Idées déco de cuisines éclectiques avec une péninsule
Trier par :
Budget
Trier par:Populaires du jour
141 - 160 sur 2 570 photos
1 sur 3

We designed this kitchen around a Wedgwood stove in a 1920s brick English farmhouse in Trestle Glenn. The concept was to mix classic design with bold colors and detailing.
Photography by: Indivar Sivanathan www.indivarsivanathan.com
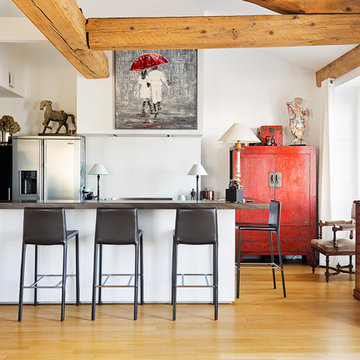
Cette image montre une cuisine bohème avec un électroménager en acier inoxydable, parquet clair, une péninsule et un sol beige.

Cati Teague Photography
Cabinet design by Dove Studio.
Idée de décoration pour une cuisine bicolore bohème en L avec un évier encastré, un placard à porte shaker, des portes de placard grises, un plan de travail en quartz modifié, une crédence verte, une crédence en céramique, un électroménager en acier inoxydable, sol en béton ciré, un sol marron, un plan de travail blanc et une péninsule.
Idée de décoration pour une cuisine bicolore bohème en L avec un évier encastré, un placard à porte shaker, des portes de placard grises, un plan de travail en quartz modifié, une crédence verte, une crédence en céramique, un électroménager en acier inoxydable, sol en béton ciré, un sol marron, un plan de travail blanc et une péninsule.

Idées déco pour une cuisine parallèle éclectique avec un placard à porte plane, des portes de placard grises, une crédence multicolore, un électroménager noir, un sol en bois brun, une péninsule, un sol marron et plan de travail noir.

Cette image montre une cuisine ouverte encastrable bohème en U et bois clair de taille moyenne avec parquet clair, une péninsule, un sol gris, un plan de travail blanc, un évier encastré, un placard à porte shaker, plan de travail en marbre et papier peint.
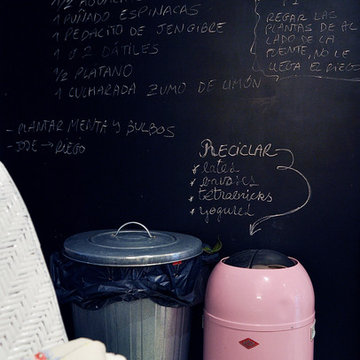
Exemple d'une cuisine américaine encastrable éclectique en bois brun de taille moyenne avec un évier 1 bac, un placard avec porte à panneau encastré, un plan de travail en quartz modifié, une crédence blanche, un sol en carrelage de céramique, une péninsule, un sol vert et un plan de travail blanc.
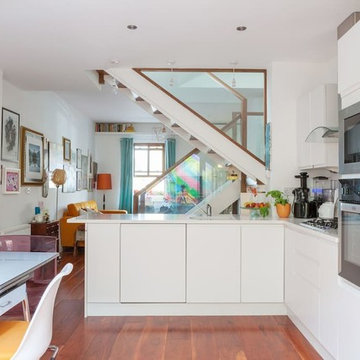
Exemple d'une cuisine américaine éclectique en L de taille moyenne avec un placard à porte plane, des portes de placard blanches, un plan de travail en quartz, une crédence blanche, une péninsule et un plan de travail blanc.
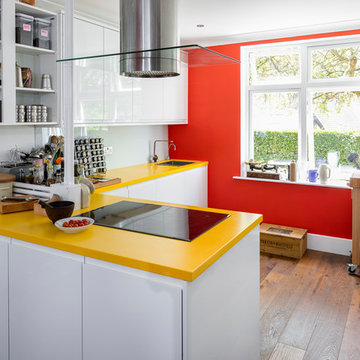
White kitchen with a yellow worktop.
Photo by Chris Snook
Réalisation d'une cuisine encastrable bohème en L de taille moyenne avec un évier posé, un placard à porte plane, des portes de placard blanches, un plan de travail en surface solide, une crédence blanche, une crédence en feuille de verre, parquet foncé, un sol marron, un plan de travail jaune et une péninsule.
Réalisation d'une cuisine encastrable bohème en L de taille moyenne avec un évier posé, un placard à porte plane, des portes de placard blanches, un plan de travail en surface solide, une crédence blanche, une crédence en feuille de verre, parquet foncé, un sol marron, un plan de travail jaune et une péninsule.
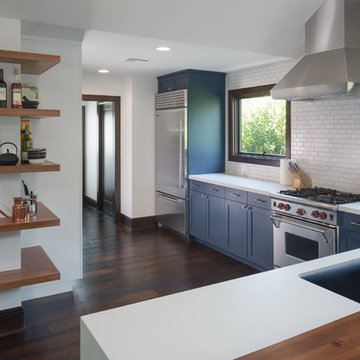
©Teague Hunziker
Cette image montre une cuisine ouverte bohème en L de taille moyenne avec un évier encastré, un placard à porte shaker, des portes de placard bleues, un plan de travail en surface solide, une crédence blanche, une crédence en carrelage métro, un électroménager en acier inoxydable, parquet foncé, une péninsule, un sol marron et un plan de travail blanc.
Cette image montre une cuisine ouverte bohème en L de taille moyenne avec un évier encastré, un placard à porte shaker, des portes de placard bleues, un plan de travail en surface solide, une crédence blanche, une crédence en carrelage métro, un électroménager en acier inoxydable, parquet foncé, une péninsule, un sol marron et un plan de travail blanc.

This kitchen proves small East sac bungalows can have high function and all the storage of a larger kitchen. A large peninsula overlooks the dining and living room for an open concept. A lower countertop areas gives prep surface for baking and use of small appliances. Geometric hexite tiles by fireclay are finished with pale blue grout, which complements the upper cabinets. The same hexite pattern was recreated by a local artist on the refrigerator panes. A textured striped linen fabric by Ralph Lauren was selected for the interior clerestory windows of the wall cabinets.
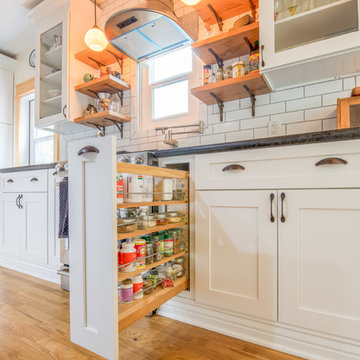
This project was located in Phoenix's Coronado Historic District so we wanted to upgrade the kitchen in a way that did not affect the historic soul of the home and space. The result is a combination of modern style with historic touches that bring the feeling of "home" to the space. The cabinets are our SOLLiD Value Series - Shaker White cabinets.
Shane baker Studios
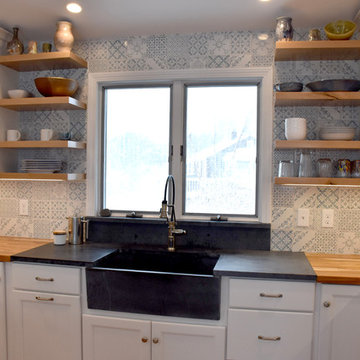
Farmhouse kitchen with open shelves and tile accent wall designed by Eleanor Merrill and CC Woodcrafters of New England. Teak butcher block counters by Lumber Liquidators, finished with clear polyurethane. Sink by Central New England Soapstone. Faucet Brizo Artesso. Tiles by Everett and Blue in Cinza color. Wellborn cabinets. Photo by Eleanor Merrill
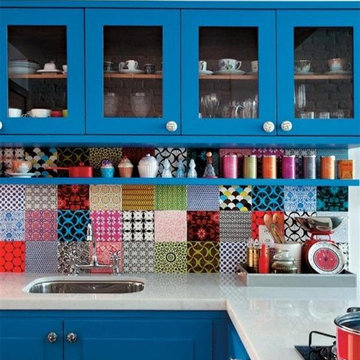
Idées déco pour une cuisine éclectique en L de taille moyenne avec un évier encastré, un placard à porte shaker, des portes de placard bleues, un plan de travail en surface solide, une crédence multicolore, une crédence en céramique et une péninsule.
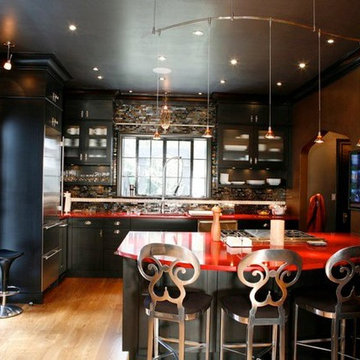
Idées déco pour une grande cuisine américaine éclectique en L avec un évier 2 bacs, un placard à porte vitrée, des portes de placard noires, un plan de travail en surface solide, une crédence multicolore, une crédence en carrelage de pierre, un électroménager en acier inoxydable, parquet clair, une péninsule et un sol marron.

Our bright blue patterned backsplash tile makes waves in this eclectic kitchen design.
DESIGN
Lindsey Engler Interiors, Springhouse Architects
PHOTOS
Kelly Ann Photography
Tile Shown: Hexite in Glacier Bay

Exemple d'une petite arrière-cuisine éclectique en L avec un évier de ferme, un placard à porte affleurante, des portes de placard blanches, un plan de travail en quartz modifié, une crédence bleue, une crédence en terre cuite, un électroménager en acier inoxydable, un sol en bois brun, une péninsule, un sol marron et un plan de travail gris.
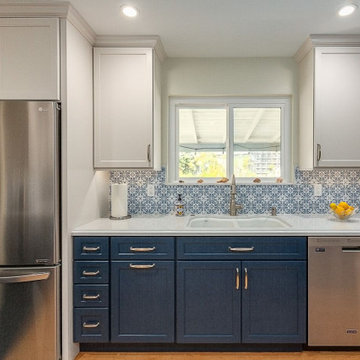
Aménagement d'une grande cuisine américaine éclectique en U avec un évier 2 bacs, un placard avec porte à panneau encastré, des portes de placard bleues, un plan de travail en quartz modifié, une crédence multicolore, une crédence en céramique, un électroménager en acier inoxydable, parquet clair, une péninsule, un sol beige et un plan de travail blanc.
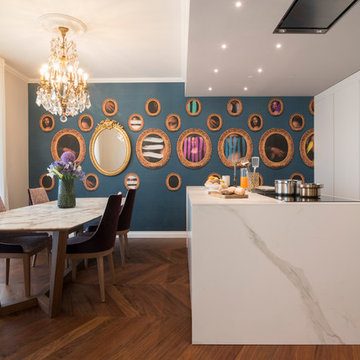
Inspiration pour une cuisine américaine parallèle bohème avec un placard à porte plane, des portes de placard blanches, parquet foncé, une péninsule, un sol marron, un plan de travail blanc et papier peint.
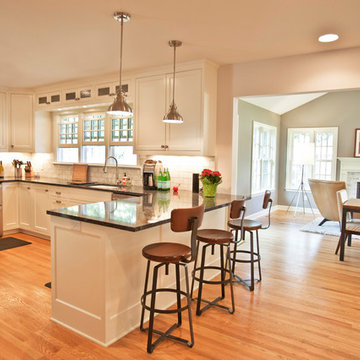
This very typical, 1947 built, story-and-a-half home in South Minneapolis had a small ‘U’ shaped kitchen adjacent to a similarly small dining room. These homeowners needed more space to prepare meals and store all the items needed in a modern kitchen. With a standard side entry access there was no more than a landing at the top of the basement stairs – no place to hang coats or even take off shoes!
Many years earlier, a small screened-in porch had been added off the dining room, but it was getting minimal use in our Minnesota climate.
With a new, spacious, family room addition in the place of the old screen porch and a 5’ expansion off the kitchen and side entry, along with removing the wall between the kitchen and the dining room, this home underwent a total transformation. What was once small cramped spaces is now a wide open great room containing kitchen, dining and family gathering spaces. As a bonus, a bright and functional mudroom was included to meet all their active family’s storage needs.
Natural light now flows throughout the space and Carrara marble accents in both the kitchen and around the fireplace tie the rooms together quite nicely! An ample amount of kitchen storage space was gained with Bayer Interior Woods cabinetry and stainless steel appliances are one of many modern conveniences this family can now enjoy daily. The flooring selection (Red Oak hardwood floors) will not only last for decades to come but also adds a warm feel to the whole home.
See full details (including before photos) on our website at http://www.castlebri.com/wholehouse/project-2408-1/ Designed by: Mark Benzell
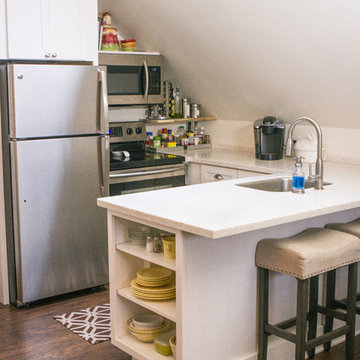
Inspiration pour une petite cuisine ouverte bohème en U avec un évier 1 bac, un placard à porte shaker, des portes de placard blanches, un plan de travail en quartz, une crédence blanche, une crédence en dalle de pierre, un électroménager en acier inoxydable, parquet foncé et une péninsule.
Idées déco de cuisines éclectiques avec une péninsule
8