Idées déco de cuisines exotiques parallèles
Trier par :
Budget
Trier par:Populaires du jour
41 - 60 sur 309 photos
1 sur 3
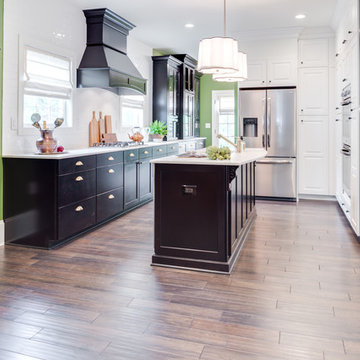
Fox Broadcasting 2016
Cette photo montre une grande cuisine américaine parallèle exotique avec plan de travail en marbre, une crédence blanche, îlot, un placard à porte plane, une crédence en carrelage métro, un électroménager en acier inoxydable, un évier encastré, un sol marron, des portes de placard blanches, un sol en bois brun et un plan de travail blanc.
Cette photo montre une grande cuisine américaine parallèle exotique avec plan de travail en marbre, une crédence blanche, îlot, un placard à porte plane, une crédence en carrelage métro, un électroménager en acier inoxydable, un évier encastré, un sol marron, des portes de placard blanches, un sol en bois brun et un plan de travail blanc.
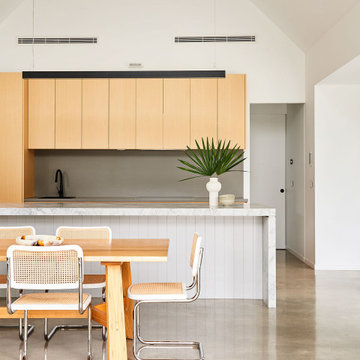
Idées déco pour une cuisine américaine parallèle exotique en bois clair de taille moyenne avec un évier posé, un plan de travail en quartz modifié, une crédence grise, une crédence en quartz modifié, sol en béton ciré, îlot, un sol gris, un plan de travail blanc et un plafond voûté.
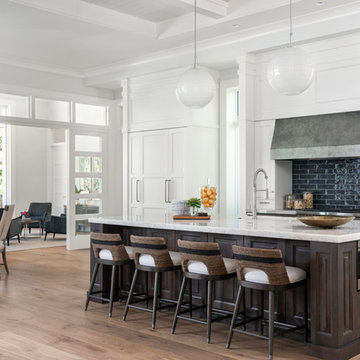
Aménagement d'une cuisine américaine parallèle exotique en bois foncé avec un placard avec porte à panneau surélevé, une crédence noire, un électroménager blanc, un sol en bois brun, îlot, un sol marron et un plan de travail blanc.
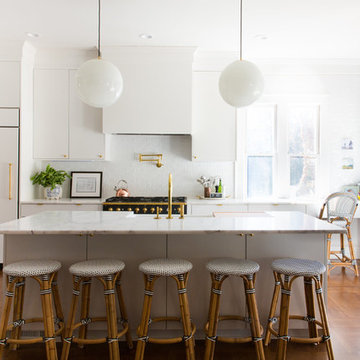
Daniel Shackelford
Cette photo montre une grande cuisine américaine parallèle exotique avec un évier de ferme, un placard à porte plane, des portes de placard blanches, une crédence blanche, un sol en bois brun, îlot, un sol marron, un plan de travail en granite, une crédence en carrelage métro, un électroménager noir et un plan de travail blanc.
Cette photo montre une grande cuisine américaine parallèle exotique avec un évier de ferme, un placard à porte plane, des portes de placard blanches, une crédence blanche, un sol en bois brun, îlot, un sol marron, un plan de travail en granite, une crédence en carrelage métro, un électroménager noir et un plan de travail blanc.
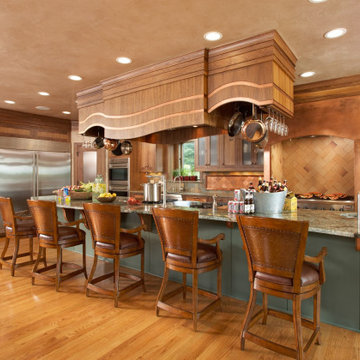
No kitchen should be without ample counter space. So we made sure this dream kitchen supplied enough of it to support the homeowner’s passion for cooking and fondness for mega-scale entertaining. And there’s plenty to go around, including a custom-built island that spans 18 feet and seats nine guests comfortably. The colors and materials reflect the homeowner’s love of nature.
----
Project designed by Minneapolis interior design studio LiLu Interiors. They serve the Minneapolis-St. Paul area including Wayzata, Edina, and Rochester, and they travel to the far-flung destinations that their upscale clientele own second homes in.
----
For more about LiLu Interiors, click here: https://www.liluinteriors.com/
----
To learn more about this project, click here:
https://www.liluinteriors.com/blog/portfolio-items/island-paradise/
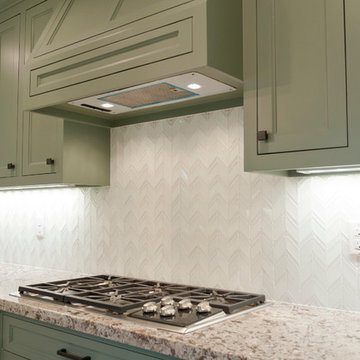
Photos by Curtis Lawson
Cette image montre une grande cuisine parallèle ethnique avec un évier de ferme, un placard avec porte à panneau encastré, des portes de placards vertess, un plan de travail en granite, une crédence blanche, une crédence en carreau de verre, un électroménager en acier inoxydable, un sol en carrelage de porcelaine et îlot.
Cette image montre une grande cuisine parallèle ethnique avec un évier de ferme, un placard avec porte à panneau encastré, des portes de placards vertess, un plan de travail en granite, une crédence blanche, une crédence en carreau de verre, un électroménager en acier inoxydable, un sol en carrelage de porcelaine et îlot.
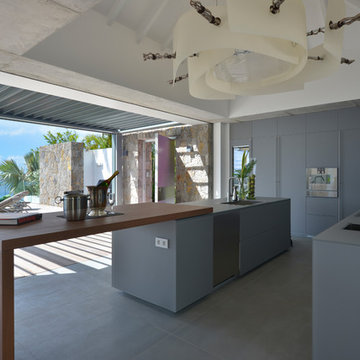
Inspiration pour une cuisine parallèle ethnique avec un évier encastré, un placard à porte plane, des portes de placard grises, un plan de travail en surface solide, un électroménager en acier inoxydable, sol en béton ciré et îlot.
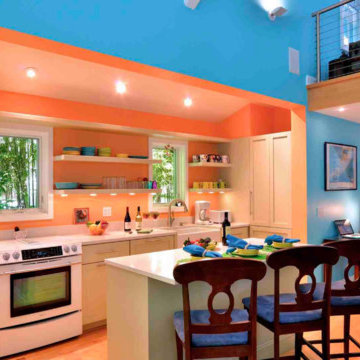
View of kitchen area.
Exemple d'une petite cuisine ouverte parallèle exotique avec un évier de ferme, un placard à porte shaker, des portes de placards vertess, un sol en bois brun et îlot.
Exemple d'une petite cuisine ouverte parallèle exotique avec un évier de ferme, un placard à porte shaker, des portes de placards vertess, un sol en bois brun et îlot.
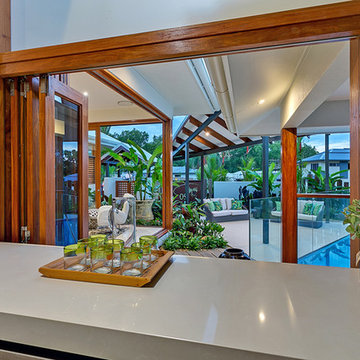
Red M Photography
Exemple d'une grande cuisine américaine parallèle exotique avec un évier encastré, un plan de travail en quartz modifié, une crédence métallisée, une crédence en feuille de verre, un électroménager en acier inoxydable, un sol en carrelage de porcelaine et îlot.
Exemple d'une grande cuisine américaine parallèle exotique avec un évier encastré, un plan de travail en quartz modifié, une crédence métallisée, une crédence en feuille de verre, un électroménager en acier inoxydable, un sol en carrelage de porcelaine et îlot.
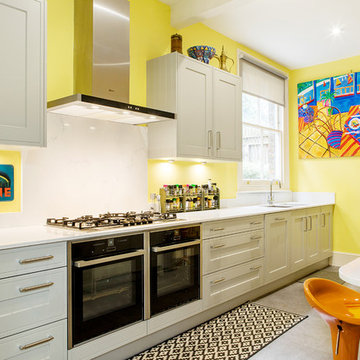
Mark Chivers
Exemple d'une cuisine parallèle exotique fermée et de taille moyenne avec un évier encastré, un plan de travail en quartz, une crédence blanche et un plan de travail blanc.
Exemple d'une cuisine parallèle exotique fermée et de taille moyenne avec un évier encastré, un plan de travail en quartz, une crédence blanche et un plan de travail blanc.
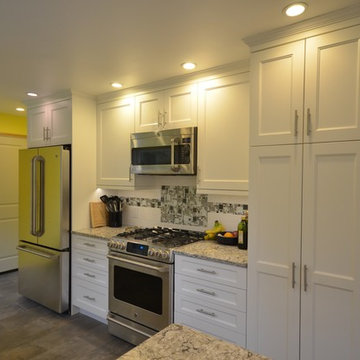
This kitchen is more of a galley style space so we made sure to provide space on either side of the range for prep and working. Balancing the refrigerator and pantry on each end gave a nice clean look and kept the space functional.
Coast to Coast Design, LLC

Re-modelling an existing layout from an old country look to a new modern take on country style. This budget kitchen was in need of a makeover and light and bright was a key factor in the re-design.
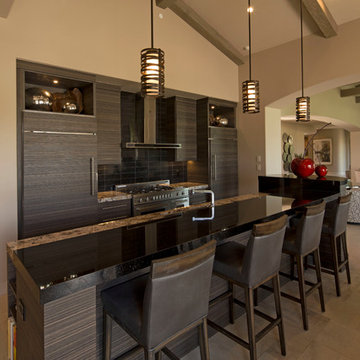
Réalisation d'une cuisine américaine parallèle ethnique en bois foncé de taille moyenne avec un évier 1 bac, un placard à porte plane, un plan de travail en surface solide, une crédence marron, une crédence en dalle de pierre, un électroménager en acier inoxydable, un sol en carrelage de céramique et îlot.
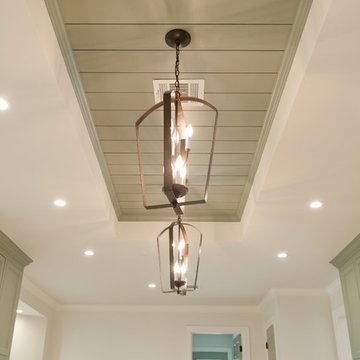
Photos by Curtis Lawson
Idées déco pour une grande cuisine parallèle exotique avec un évier de ferme, un placard avec porte à panneau encastré, des portes de placards vertess, un plan de travail en granite, une crédence blanche, une crédence en carreau de verre, un électroménager en acier inoxydable, un sol en carrelage de porcelaine et îlot.
Idées déco pour une grande cuisine parallèle exotique avec un évier de ferme, un placard avec porte à panneau encastré, des portes de placards vertess, un plan de travail en granite, une crédence blanche, une crédence en carreau de verre, un électroménager en acier inoxydable, un sol en carrelage de porcelaine et îlot.
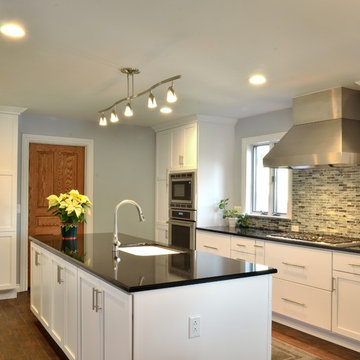
The island is large and the floor space between other cabinetry is wide and accessible for two persons to move freely when both are cooking.
The wall cabinet to the right of the cooktop houses the homeowners coffeepot with electrical inside. Back side of island houses dinnerware and glass ware. Sink is an integral Corian Brand Sink. Counters are quartz.
Photography by Timothy Moran
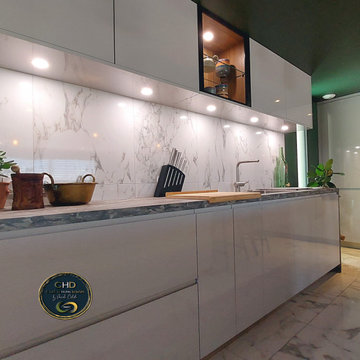
Idées déco pour une cuisine américaine parallèle et grise et blanche exotique de taille moyenne avec un évier intégré, un placard avec porte à panneau encastré, des portes de placard blanches, un plan de travail en stratifié, une crédence blanche, une crédence en céramique, un électroménager noir, un sol en carrelage de céramique, îlot, un sol blanc, un plan de travail gris, un plafond décaissé et papier peint.
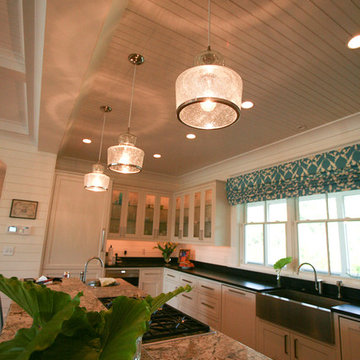
A tropical style beach house featuring green wooden wall panels, freestanding bathtub, textured area rug, striped chaise lounge chair, blue sofa, patterned throw pillows, yellow sofa chair, blue sofa chair, red sofa chair, wicker chairs, wooden dining table, teal rug, wooden cabinet with glass windows, white glass cabinets, clear lamp shades, shelves surrounding square window, green wooden bench, wall art, floral bed frame, dark wooden bed frame, wooden flooring, and an outdoor seating area.
Project designed by Atlanta interior design firm, Nandina Home & Design. Their Sandy Springs home decor showroom and design studio also serve Midtown, Buckhead, and outside the perimeter.
For more about Nandina Home & Design, click here: https://nandinahome.com/
To learn more about this project, click here: http://nandinahome.com/portfolio/sullivans-island-beach-house/
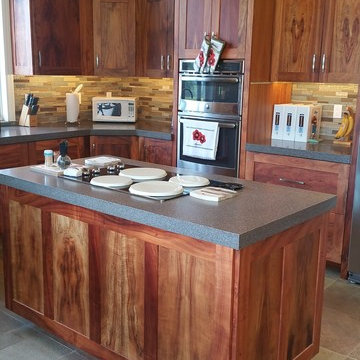
We milled Hawaiian curly Koa to use for the construction of these beautiful cabinets. We book-matched the wood by cutting thick 8/4'' material with the bandsaw to obtain the mirroring of woodgrains & character. This curly Koa wood makes unique designs such as heart shapes and patterns that are pleasing to view. We numbered and cataloged each piece of wood. Then arranged them in every possible configuration to find the most pleasing design. The finished product was a work of Natural Art.
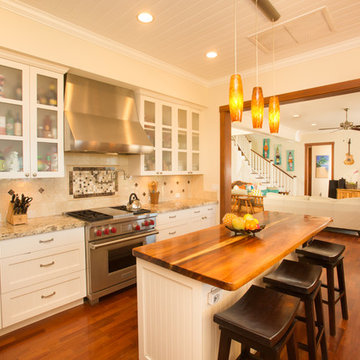
Cette photo montre une arrière-cuisine parallèle exotique de taille moyenne avec un évier encastré, un placard à porte shaker, des portes de placard blanches, un plan de travail en granite, une crédence beige, une crédence en carrelage de pierre, un électroménager en acier inoxydable, un sol en bois brun et îlot.
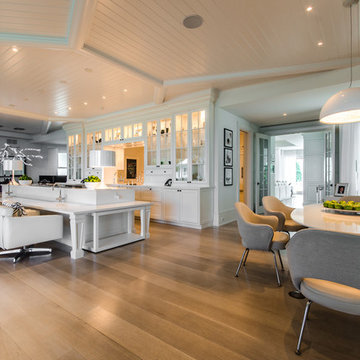
Exemple d'une très grande cuisine parallèle et encastrable exotique avec un placard à porte vitrée, des portes de placard blanches, un plan de travail en quartz modifié et parquet clair.
Idées déco de cuisines exotiques parallèles
3