Idées déco de cuisines grises et roses
Trier par :
Budget
Trier par:Populaires du jour
141 - 160 sur 222 photos
1 sur 2
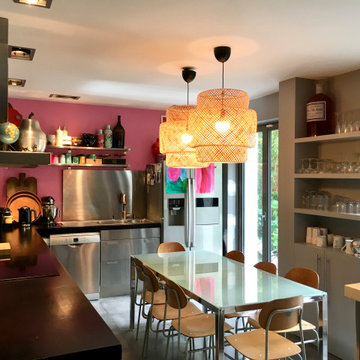
Belle cuisine spacieuse, passe plat sur la salle à manger, ouverte sur le jardin. Plan de travail très épais en chêne teinté wengé. Etagères faites sur mesure.
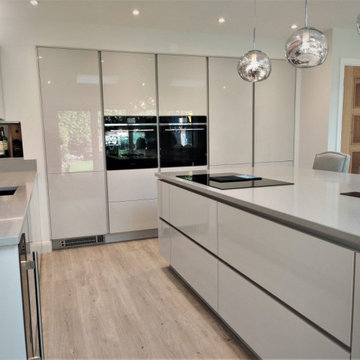
These gorgeous satin grey units were brought to life with stunning peachy-coral walls. To read the full case study visit our website.
Exemple d'une cuisine ouverte grise et rose moderne de taille moyenne avec un évier posé, des portes de placard grises, une crédence rose, un électroménager de couleur, îlot et un plan de travail gris.
Exemple d'une cuisine ouverte grise et rose moderne de taille moyenne avec un évier posé, des portes de placard grises, une crédence rose, un électroménager de couleur, îlot et un plan de travail gris.
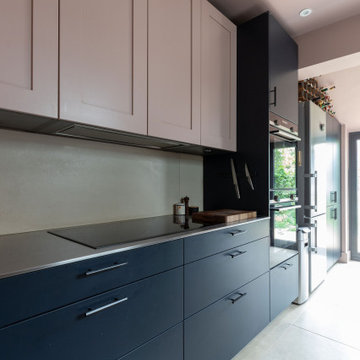
A beautiful modern kitchen designed with a perfect new layout. While the shakers have been designed with a soft pink colour, the flat panel cabinets have been painted dark blue, complementing each other beautifully. Black matt cabinet handles and aluminium worktops have been used, adding to the kitchen's stylish and modern look. Black built-in hobs have been added to the space, complementing well with the black oven and grill. Renovation by Absolute Project Management
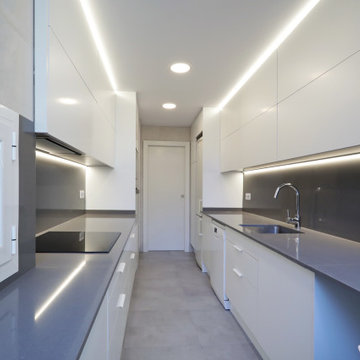
encimera y aplacado de sobre silestone
Puerta lacada
Puerta corredera
tiras de LEDS
Iluminación
Downlights
Pavimento porcelánico gran formato
Armarios altos de cocina
armarios bajos
armarios lacados
electrodomesticos
placa inducción
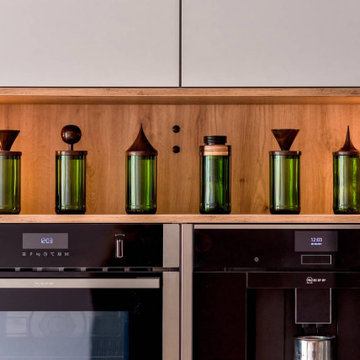
SOFT GREYS, PASTEL PINKS AND THOUGHTFUL DETAIL COME TOGETHER IN THIS BEAUTIFUL CONTEMPORARY KITCHEN DESIGN.
For this kitchen, our clients wanted to replace an out dated L-shaped kitchen for a modern, open-plan kitchen that had access through to the dining room.
We used the Matrix Art kitchen from our Nolte range, in platinum grey and basalt.
We made a feature of the stunning kitchen island by using a samsung quartz worktop, and softened the whole look with a contrasting breakfast bar in volcanic oak.
Socialising and cooking were high priority, so we included lots of storage with drawers, larder storage and a full height fridge freezer. The appliances included 3 ovens, warming drawer, a built-in coffee machine and a downdraught hob.
It's the detail that makes this kitchen so special, like the volcanic oak shelving over the ovens and down the side of the tall units.
Along with a much appreciated Google 5* rating, here’s what our clients had to say: “We're so happy with the end result. Roger designed our kitchen and has transformed our kitchen space. He was always patient with our indecision, pro-active with getting things moving and has always been available on the phone or via e-mail with no query too small.”
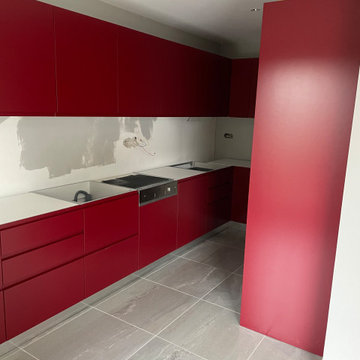
Cuisine après les travaux
Exemple d'une cuisine ouverte encastrable et grise et rose moderne en U de taille moyenne avec un évier encastré, des portes de placard rouges, aucun îlot, un sol gris et un plan de travail blanc.
Exemple d'une cuisine ouverte encastrable et grise et rose moderne en U de taille moyenne avec un évier encastré, des portes de placard rouges, aucun îlot, un sol gris et un plan de travail blanc.
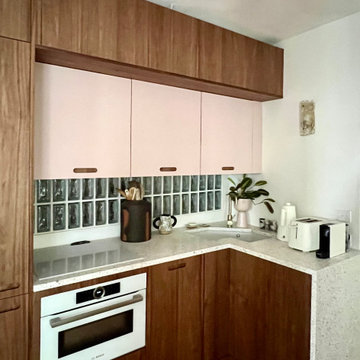
La cuisine se fond dans le décor, avec les mêmes façades en noyer que le meuble du salon, hormis trois portes qui sont dans un rose très pâle en écho au sol en marbre rose. La crédence est en demi pavés de verre pour apporter une lumière naturelle indirecte à la salle de bain qui, à l'origine, était aveugle. La cuisine est un festival d'objets chinés en bois, d'artisanat, de céramiques et de trésors vintage. Le plan de travail est en terrazzo blanc des Pyrénées, l'électro ménager est blanc et le robinet de l'évier est en laiton brossé très mat. La cuisine est minimaliste et son linéaire ne fait que 2, 5 mètres, mais elle est ultra fonctionnelle : de multiples rangements, un lave vaisselle, un four combiné, des plaques, un réfrigérateur congélateur et d'ingénieuses poubelles adaptées au meuble d'angle sous l'évier.... lui même en angle!
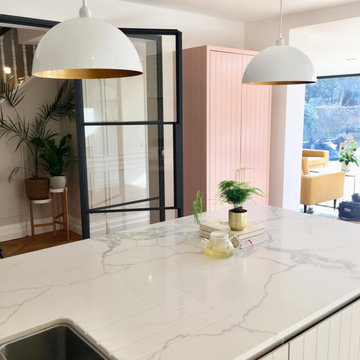
Contemporary open plan kitchen space with marble island, crittall doors, bespoke kitchen designed by the My-Studio team. Larder cabinets with v-groove profile designed to look like furniture.
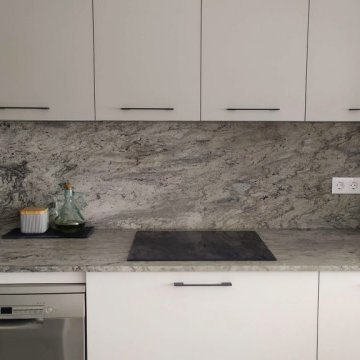
La cocina se montó con muebles de melamina en combinación de blanco y gris, con un estante en madera color negro.
La encimera es de granito en tonos grises; los tirados color negro para una apertura más cómoda de los cajones y los electrodomésticos sin panelar para conseguir el look industrial de este espacio.
La cocina a su vez está iluminada con perfil led tanto en techo como bañando el aplacado de granito.
El suelo de la cocina es gres porcelánico rectificado.
El fregadero lo escogimos del material Silgranit para que pueda ser en color gris piedra y quede más integrado en la encimera, también posee escurridor incorporado para aprovechar la esquina de la cocina.
Esta cocina tiene un plus que es la barra para desayunar, para diferenciar y darle un aspecto especial a esta zona se escogió un granito negro envejecido que forma parte del salón también.
La cocina es cerrada para evitar los olores en el salón pero con una mampara de vidrio, de manera que se mantiene la continuidad de los espacios y permite el ingreso de luz.
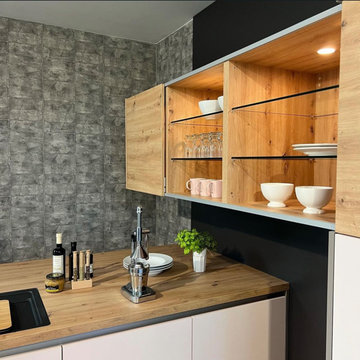
Réalisation d'une cuisine ouverte grise et rose minimaliste en L de taille moyenne avec un placard à porte plane, un plan de travail en quartz, un électroménager en acier inoxydable, sol en stratifié, îlot, un sol multicolore et plan de travail noir.
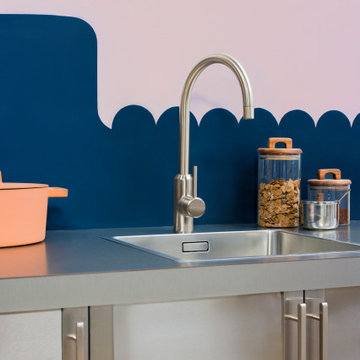
Finally, the perfect kitchen mixer tap to match your cabinet hardware is here. Introducing our Kitchen Mixer Taps collection, available in two contemporary silhouettes and four core finishes.
PORTMAN is the taller, more elegant style of the two, with a beautifully curved swan neck that sits proudly upon kitchen worktops. If you have a spacious kitchen with a sink overlooking a window view, or sat centrally on a kitchen island, PORTMAN is the tap for you.
ARMSTONG is our dynamic, compact tap design for the modern home. Standing shorter than PORTMAN, it has an angular crane shaped neck that looks the part whilst saving space. If your kitchen is on the tighter side, with a sink sitting beneath wall cabinets or head height shelving, ARMSTRONG might just be the tap for you.
Choose from our core range of hardware finishes; Brass, Antique Brass, Matte Black or Stainless Steel. Complement your PORTMAN or ARMSTRONG kitchen mixer tap with your cabinet hardware, or choose a contrasting finish — that's pretty on trend right now, we hear. Better still, select textured spout and handle details that marry-up with your textured hardware. Whether knurled, swirled or smooth, these discreet features won't go unnoticed by guests you'll be proudly hosting.
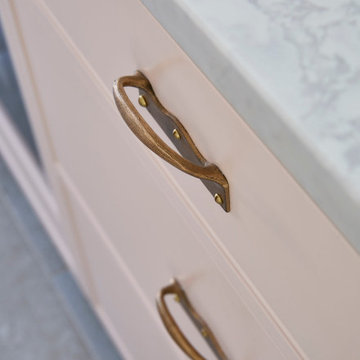
We had the privilege of transforming the kitchen space of a beautiful Grade 2 listed farmhouse located in the serene village of Great Bealings, Suffolk. The property, set within 2 acres of picturesque landscape, presented a unique canvas for our design team. Our objective was to harmonise the traditional charm of the farmhouse with contemporary design elements, achieving a timeless and modern look.
For this project, we selected the Davonport Shoreditch range. The kitchen cabinetry, adorned with cock-beading, was painted in 'Plaster Pink' by Farrow & Ball, providing a soft, warm hue that enhances the room's welcoming atmosphere.
The countertops were Cloudy Gris by Cosistone, which complements the cabinetry's gentle tones while offering durability and a luxurious finish.
The kitchen was equipped with state-of-the-art appliances to meet the modern homeowner's needs, including:
- 2 Siemens under-counter ovens for efficient cooking.
- A Capel 90cm full flex hob with a downdraught extractor, blending seamlessly into the design.
- Shaws Ribblesdale sink, combining functionality with aesthetic appeal.
- Liebherr Integrated tall fridge, ensuring ample storage with a sleek design.
- Capel full-height wine cabinet, a must-have for wine enthusiasts.
- An additional Liebherr under-counter fridge for extra convenience.
Beyond the main kitchen, we designed and installed a fully functional pantry, addressing storage needs and organising the space.
Our clients sought to create a space that respects the property's historical essence while infusing modern elements that reflect their style. The result is a pared-down traditional look with a contemporary twist, achieving a balanced and inviting kitchen space that serves as the heart of the home.
This project exemplifies our commitment to delivering bespoke kitchen solutions that meet our clients' aspirations. Feel inspired? Get in touch to get started.
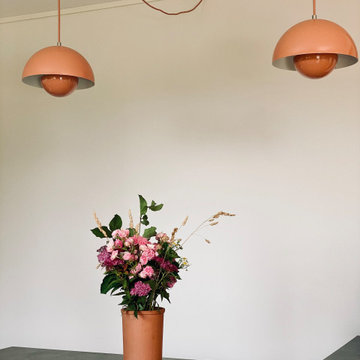
ouverture de la cuisine et création d'un garde-manger ouvert à l'arrière de la cuisine, ambiance sweet & chic en associant le gris et le rose
Cette photo montre une grande cuisine américaine parallèle et grise et rose tendance avec un évier encastré, une crédence grise, îlot, un sol beige et fenêtre au-dessus de l'évier.
Cette photo montre une grande cuisine américaine parallèle et grise et rose tendance avec un évier encastré, une crédence grise, îlot, un sol beige et fenêtre au-dessus de l'évier.
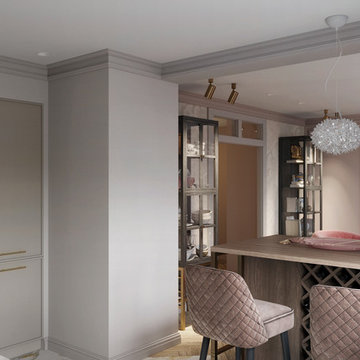
Кухню и гостиную разделяет барная стойка. Она служит обеденным столом и местом хранения одновременно. Сидя за ней, можно смотреть телевизор. Барная стойка выполнена из дерева орехового цвета. Столешницу освещает люстра в виде кристаллов.
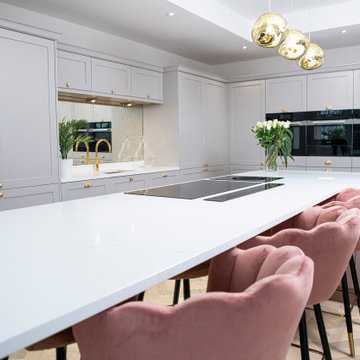
Take a look round this beautiful kitchen from our Vård range...
A stunning combination of our Tusk and Doll colours with a beautiful Carrera White Quartz worktop. Finished perfectly with brass sinks, taps and handles including a Quooker boiling water tap.
This kitchen features a wonderful selection of storage solutions including our corner optimiser, three bin pull out and the centre piece to any kitchen; the Butler's Pantry.
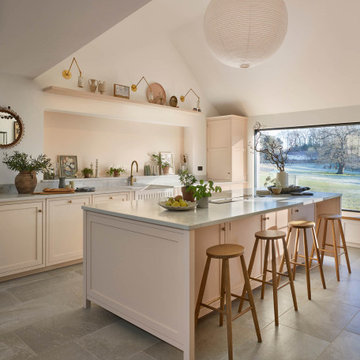
We had the privilege of transforming the kitchen space of a beautiful Grade 2 listed farmhouse located in the serene village of Great Bealings, Suffolk. The property, set within 2 acres of picturesque landscape, presented a unique canvas for our design team. Our objective was to harmonise the traditional charm of the farmhouse with contemporary design elements, achieving a timeless and modern look.
For this project, we selected the Davonport Shoreditch range. The kitchen cabinetry, adorned with cock-beading, was painted in 'Plaster Pink' by Farrow & Ball, providing a soft, warm hue that enhances the room's welcoming atmosphere.
The countertops were Cloudy Gris by Cosistone, which complements the cabinetry's gentle tones while offering durability and a luxurious finish.
The kitchen was equipped with state-of-the-art appliances to meet the modern homeowner's needs, including:
- 2 Siemens under-counter ovens for efficient cooking.
- A Capel 90cm full flex hob with a downdraught extractor, blending seamlessly into the design.
- Shaws Ribblesdale sink, combining functionality with aesthetic appeal.
- Liebherr Integrated tall fridge, ensuring ample storage with a sleek design.
- Capel full-height wine cabinet, a must-have for wine enthusiasts.
- An additional Liebherr under-counter fridge for extra convenience.
Beyond the main kitchen, we designed and installed a fully functional pantry, addressing storage needs and organising the space.
Our clients sought to create a space that respects the property's historical essence while infusing modern elements that reflect their style. The result is a pared-down traditional look with a contemporary twist, achieving a balanced and inviting kitchen space that serves as the heart of the home.
This project exemplifies our commitment to delivering bespoke kitchen solutions that meet our clients' aspirations. Feel inspired? Get in touch to get started.
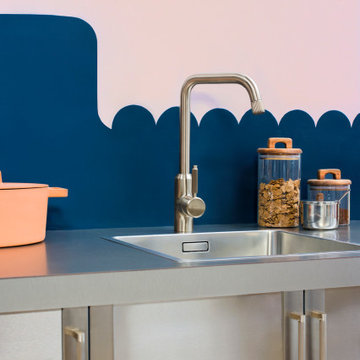
Finally, the perfect kitchen mixer tap to match your cabinet hardware is here. Introducing our Kitchen Mixer Taps collection, available in two contemporary silhouettes and four core finishes.
PORTMAN is the taller, more elegant style of the two, with a beautifully curved swan neck that sits proudly upon kitchen worktops. If you have a spacious kitchen with a sink overlooking a window view, or sat centrally on a kitchen island, PORTMAN is the tap for you.
ARMSTONG is our dynamic, compact tap design for the modern home. Standing shorter than PORTMAN, it has an angular crane shaped neck that looks the part whilst saving space. If your kitchen is on the tighter side, with a sink sitting beneath wall cabinets or head height shelving, ARMSTRONG might just be the tap for you.
Choose from our core range of hardware finishes; Brass, Antique Brass, Matte Black or Stainless Steel. Complement your PORTMAN or ARMSTRONG kitchen mixer tap with your cabinet hardware, or choose a contrasting finish — that's pretty on trend right now, we hear. Better still, select textured spout and handle details that marry-up with your textured hardware. Whether knurled, swirled or smooth, these discreet features won't go unnoticed by guests you'll be proudly hosting.
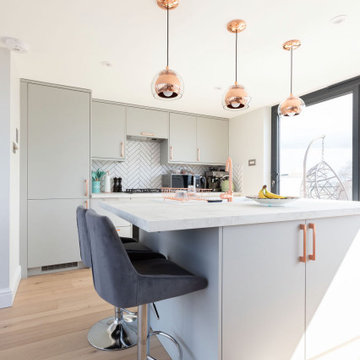
The reconfiguration of the new layout of the floor terrace has led to a new kitchen with a panoramic view across London. A new luxurious kitchen has been installed with beautiful wood flooring.
Renovation by Absolute Project Management
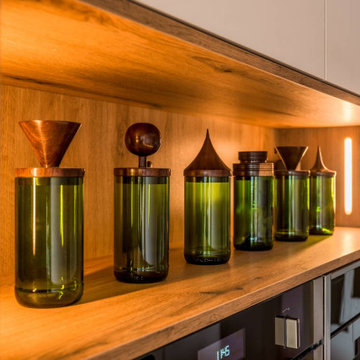
SOFT GREYS, PASTEL PINKS AND THOUGHTFUL DETAIL COME TOGETHER IN THIS BEAUTIFUL CONTEMPORARY KITCHEN DESIGN.
For this kitchen, our clients wanted to replace an out dated L-shaped kitchen for a modern, open-plan kitchen that had access through to the dining room.
We used the Matrix Art kitchen from our Nolte range, in platinum grey and basalt.
We made a feature of the stunning kitchen island by using a samsung quartz worktop, and softened the whole look with a contrasting breakfast bar in volcanic oak.
Socialising and cooking were high priority, so we included lots of storage with drawers, larder storage and a full height fridge freezer. The appliances included 3 ovens, warming drawer, a built-in coffee machine and a downdraught hob.
It's the detail that makes this kitchen so special, like the volcanic oak shelving over the ovens and down the side of the tall units.
Along with a much appreciated Google 5* rating, here’s what our clients had to say: “We're so happy with the end result. Roger designed our kitchen and has transformed our kitchen space. He was always patient with our indecision, pro-active with getting things moving and has always been available on the phone or via e-mail with no query too small.”
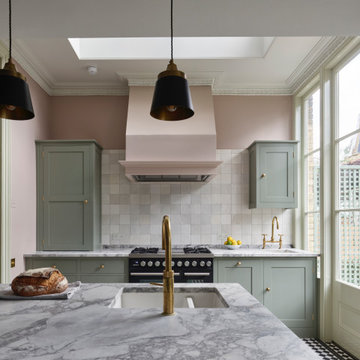
Exemple d'une grande cuisine parallèle et grise et rose victorienne fermée avec un évier 1 bac, un placard à porte affleurante, des portes de placard grises, plan de travail en marbre, une crédence grise, une crédence en marbre, un électroménager de couleur, un sol en carrelage de porcelaine, îlot, un sol multicolore et un plan de travail gris.
Idées déco de cuisines grises et roses
8