Idées déco de cuisines industrielles avec parquet clair
Trier par :
Budget
Trier par:Populaires du jour
41 - 60 sur 1 961 photos
1 sur 3

Loft apartments have always been popular and they seem to require a particular type of styled kitchen. This loft space has embraced the industrial feel with original tin exposed ceilings. The polish of the granite wall and the sleek matching granite countertops provide a welcome contrast in this industrial modern kitchen. Adding the elements of natural wood drawers inside the island is just one of the distinguished statement pieces inside the historic building apartment loft space.
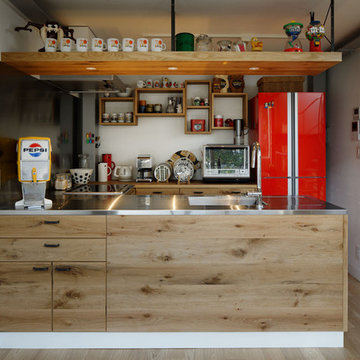
Réalisation d'une petite cuisine urbaine en L et bois brun avec un évier 1 bac, un placard à porte plane, un plan de travail en inox, parquet clair, une péninsule et un sol marron.
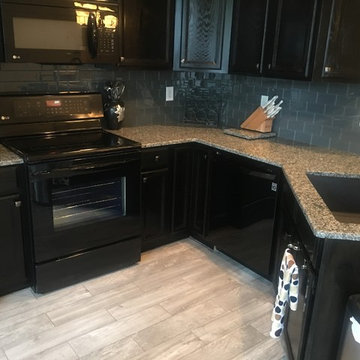
Exemple d'une cuisine industrielle de taille moyenne avec un évier encastré, un placard avec porte à panneau surélevé, des portes de placard noires, un plan de travail en granite, une crédence bleue, une crédence en carrelage métro, un électroménager noir, parquet clair et aucun îlot.
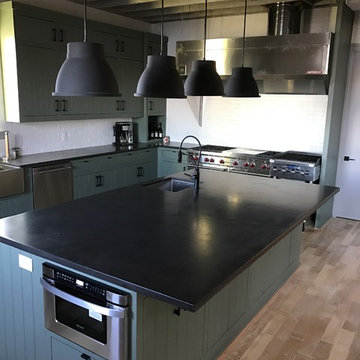
Custom Family lodge with full bar, dual sinks, concrete countertops, wood floors.
Inspiration pour une très grande cuisine ouverte urbaine en L avec un évier de ferme, un plan de travail en béton, une crédence blanche, une crédence en brique, un électroménager en acier inoxydable, parquet clair, îlot, un placard à porte shaker, des portes de placards vertess et un sol beige.
Inspiration pour une très grande cuisine ouverte urbaine en L avec un évier de ferme, un plan de travail en béton, une crédence blanche, une crédence en brique, un électroménager en acier inoxydable, parquet clair, îlot, un placard à porte shaker, des portes de placards vertess et un sol beige.

These Park Slope based Ash slabs were originally from Suffern, NY where they got evicted for blocking the sun from shining on a solar panel cladded rooftop. Luckily, we were able to find them a new home where they would be appreciated.
This American White Ash island countertop is sportin' a healthy dose of clear epoxy, White Oak bowties and live edge for days as a great contrast to its modern surroundings.
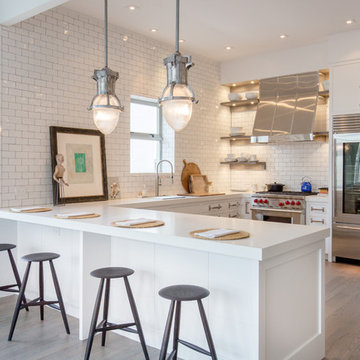
Idée de décoration pour une cuisine ouverte urbaine en U de taille moyenne avec des portes de placard blanches, un plan de travail en quartz modifié, une crédence blanche, une crédence en carrelage métro, un électroménager en acier inoxydable, parquet clair, une péninsule et un placard à porte plane.
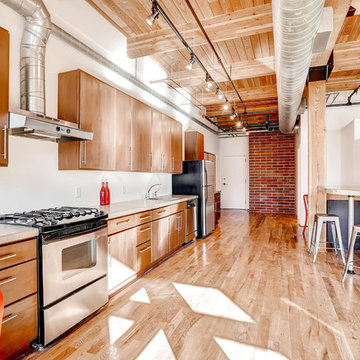
virtuance
Aménagement d'une cuisine ouverte industrielle en bois brun avec un évier encastré, un placard à porte plane, un électroménager en acier inoxydable et parquet clair.
Aménagement d'une cuisine ouverte industrielle en bois brun avec un évier encastré, un placard à porte plane, un électroménager en acier inoxydable et parquet clair.
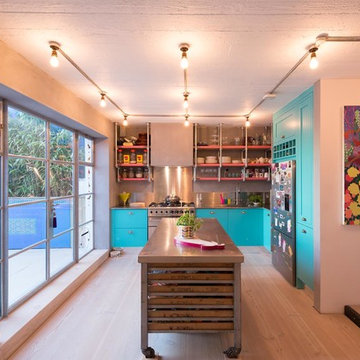
MLR PHOTO
Exemple d'une cuisine industrielle avec un évier intégré, des portes de placard bleues, un plan de travail en inox, une crédence métallisée, un électroménager en acier inoxydable, parquet clair et îlot.
Exemple d'une cuisine industrielle avec un évier intégré, des portes de placard bleues, un plan de travail en inox, une crédence métallisée, un électroménager en acier inoxydable, parquet clair et îlot.
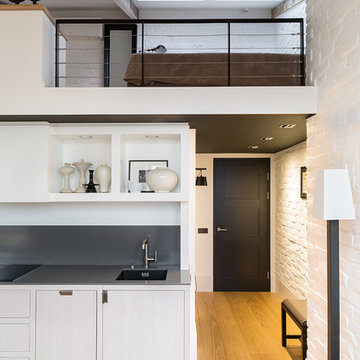
Idée de décoration pour une petite cuisine ouverte linéaire urbaine en bois clair avec un évier encastré, un placard à porte plane, un plan de travail en quartz, une crédence grise, parquet clair et aucun îlot.

Floating Shelves from Etsy.
Cette photo montre une cuisine américaine industrielle en U de taille moyenne avec un évier encastré, un placard avec porte à panneau surélevé, des portes de placard noires, un plan de travail en granite, une crédence blanche, une crédence en mosaïque, un électroménager en acier inoxydable, parquet clair, un plan de travail multicolore et un plafond voûté.
Cette photo montre une cuisine américaine industrielle en U de taille moyenne avec un évier encastré, un placard avec porte à panneau surélevé, des portes de placard noires, un plan de travail en granite, une crédence blanche, une crédence en mosaïque, un électroménager en acier inoxydable, parquet clair, un plan de travail multicolore et un plafond voûté.
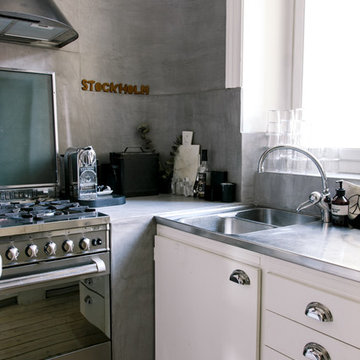
Nadja Endler © Houzz 2016
Aménagement d'une petite cuisine industrielle en L fermée avec un évier 2 bacs, des portes de placard blanches, un plan de travail en inox, un électroménager en acier inoxydable, parquet clair, un placard avec porte à panneau surélevé et aucun îlot.
Aménagement d'une petite cuisine industrielle en L fermée avec un évier 2 bacs, des portes de placard blanches, un plan de travail en inox, un électroménager en acier inoxydable, parquet clair, un placard avec porte à panneau surélevé et aucun îlot.

Restructuration complète d'une maison de ville.
ÉTAT DES LIEUX: Construite dans un ancien atelier, la maison s’élève sur trois niveaux + mezzanines. Idéalement située en plein centre ville, en secteur sauvegardé, elle est en bon état mais comporte des défauts.
MISSION : Nous sommes intervenus pour repenser les espaces, maximiser la circulation de la lumière naturelle dans toute la maison, l'adapter au mode de vie des occupants.
Ici, zoom sur la cuisine :
Le style atelier d’origine a été conservé et réchauffé par le bois brut. Le mur en pierre d’origine a été mis en valeur ; du mobilier en acier noir a été dessiné sur mesure, de même que les façades des meubles en chêne lamellé-collé verni mat. Le plan de travail est en Dekton.
Pierre, acier et chêne, un mariage réussi !

We built the kitchen cabinets out of dark blue laminated birch plywood, with sealed, exposed edges.
Exemple d'une grande cuisine ouverte industrielle en L avec un évier 2 bacs, un placard à porte plane, des portes de placard bleues, un plan de travail en inox, une crédence grise, une crédence en mosaïque, un électroménager en acier inoxydable, parquet clair, îlot, un sol beige et un plan de travail gris.
Exemple d'une grande cuisine ouverte industrielle en L avec un évier 2 bacs, un placard à porte plane, des portes de placard bleues, un plan de travail en inox, une crédence grise, une crédence en mosaïque, un électroménager en acier inoxydable, parquet clair, îlot, un sol beige et un plan de travail gris.
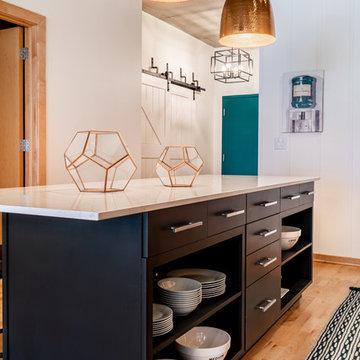
Large Kitchen Island Has Open and Concealed Storage.
The large island in this loft kitchen isn't only a place to eat, it offers valuable storage space. By removing doors and adding millwork, the island now has a mix of open and concealed storage. The island's black and white color scheme is nicely contrasted by the copper pendant lights above and the teal front door.
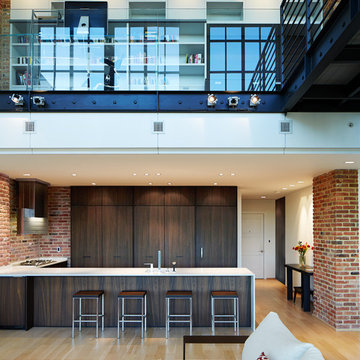
poliform sagart studio
Cette image montre une cuisine ouverte urbaine en L et bois foncé de taille moyenne avec un évier encastré, un placard à porte plane, un plan de travail en surface solide, une crédence rouge, un électroménager en acier inoxydable, parquet clair, une péninsule, une crédence en brique et un sol beige.
Cette image montre une cuisine ouverte urbaine en L et bois foncé de taille moyenne avec un évier encastré, un placard à porte plane, un plan de travail en surface solide, une crédence rouge, un électroménager en acier inoxydable, parquet clair, une péninsule, une crédence en brique et un sol beige.

Exemple d'une cuisine parallèle industrielle en inox avec un évier de ferme, un placard à porte plane, une crédence beige, un électroménager en acier inoxydable, parquet clair, îlot, un sol beige, un plan de travail gris et poutres apparentes.
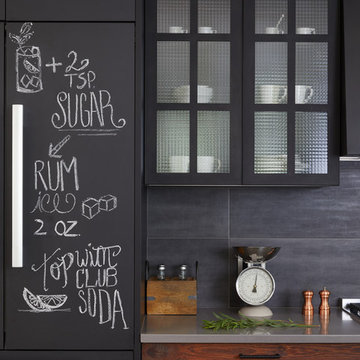
Inspiration pour une grande cuisine américaine parallèle urbaine en bois foncé avec un évier encastré, un placard à porte plane, une crédence grise, un électroménager noir, parquet clair, îlot, un sol beige et un plan de travail gris.
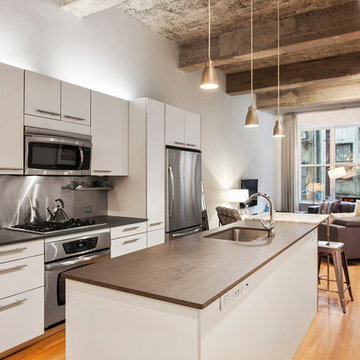
A 46' long great room offers versatile space for living and dining anchored by 8' triple-wide windows that flood the living area with light. The open chef's kitchen is outfitted with beautiful Poggenpohl cabinetry and stainless steel appliances. -- Gotham Photo Company
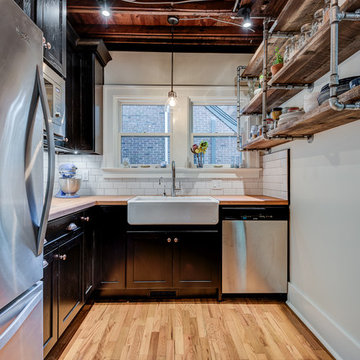
This style is all about raw textural beauty at its diverse best! Exposed beams unveil raised ceiling heights without effecting the structural integrity of the space. The floating gas pipe shelves are a great way of bringing industrial beauty to the kitchen while expanding the available shelf space! Apron front sink adds a layer of depth, functionality and design. White subway tile allows for clean lines and butcher block countertops draws all the raw elements together. Single pendant light adds for the industrial feel and all stainless steel appliances are the finishing touch to this kitchen design.
Buras Photography
#kitchendesign #gas #exposed #subwaytile #pendantlight #stainlesssteel #butchersblock #kitchendesigns #pendantlights #finishingtouches #integrity #ceiling #heights #floating #apron #functionality #countertops #appliances #beam #pipes #layers #sink #shelves
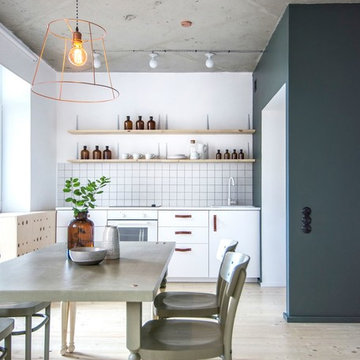
INT2architecture
Réalisation d'une petite cuisine américaine linéaire urbaine avec parquet clair, un évier posé, un placard à porte plane, des portes de placard blanches, une crédence blanche, un électroménager blanc et aucun îlot.
Réalisation d'une petite cuisine américaine linéaire urbaine avec parquet clair, un évier posé, un placard à porte plane, des portes de placard blanches, une crédence blanche, un électroménager blanc et aucun îlot.
Idées déco de cuisines industrielles avec parquet clair
3