Idées déco de cuisines industrielles avec parquet clair
Trier par :
Budget
Trier par:Populaires du jour
61 - 80 sur 1 963 photos
1 sur 3

Cette photo montre une grande cuisine américaine industrielle en bois brun et L avec un évier 2 bacs, un électroménager en acier inoxydable et parquet clair.
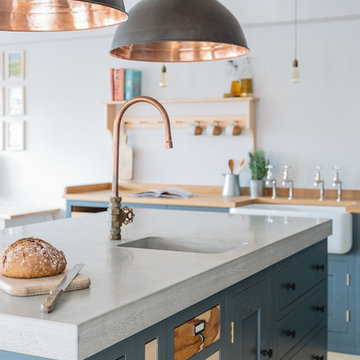
Industrial Shaker Style showroom kitchen with oak cabinetry. The base cabinets are hand painted in Farrow & Ball Down Pipe and have an oak worktop. The shelving is a birch shaker peg shelf and open oak drawers are visible below. The island has a polished concrete worktop and the Shaw's farmhouse sink with double Perrin & Rowe taps that offset the colours beautifully. The wood inlay drawers are yew, sycamore, and walnut. Hanging pendant lights are from Original BTC.
Photography - Brett Charles
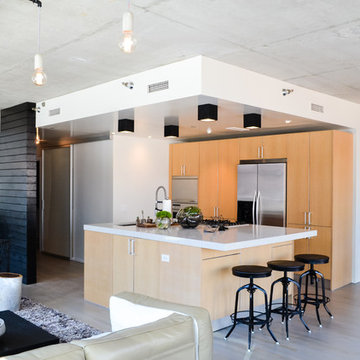
To give this condo a more prominent entry hallway, our team designed a large wooden paneled wall made of Brazilian plantation wood, that ran perpendicular to the front door. The paneled wall.
To further the uniqueness of this condo, we added a sophisticated wall divider in the middle of the living space, separating the living room from the home office. This divider acted as both a television stand, bookshelf, and fireplace.
The floors were given a creamy coconut stain, which was mixed and matched to form a perfect concoction of slate grays and sandy whites.
The kitchen, which is located just outside of the living room area, has an open-concept design. The kitchen features a large kitchen island with white countertops, stainless steel appliances, large wooden cabinets, and bar stools.
Project designed by Skokie renovation firm, Chi Renovation & Design. They serve the Chicagoland area, and it's surrounding suburbs, with an emphasis on the North Side and North Shore. You'll find their work from the Loop through Lincoln Park, Skokie, Evanston, Wilmette, and all of the way up to Lake Forest.
For more about Chi Renovation & Design, click here: https://www.chirenovation.com/

Liadesign
Idée de décoration pour une petite cuisine ouverte linéaire et grise et blanche urbaine avec un évier 1 bac, un placard à porte plane, des portes de placard noires, un plan de travail en bois, une crédence blanche, une crédence en carrelage métro, un électroménager noir, parquet clair, aucun îlot et un plafond décaissé.
Idée de décoration pour une petite cuisine ouverte linéaire et grise et blanche urbaine avec un évier 1 bac, un placard à porte plane, des portes de placard noires, un plan de travail en bois, une crédence blanche, une crédence en carrelage métro, un électroménager noir, parquet clair, aucun îlot et un plafond décaissé.

Inspiration pour une petite cuisine urbaine en L fermée avec un évier posé, un placard à porte plane, des portes de placard noires, un plan de travail en bois, une crédence blanche, une crédence en céramique, un électroménager noir et parquet clair.
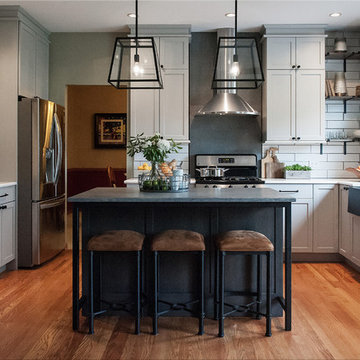
Idées déco pour une cuisine américaine industrielle en U de taille moyenne avec un évier de ferme, un placard à porte shaker, des portes de placard grises, un plan de travail en quartz modifié, une crédence blanche, une crédence en céramique, un électroménager en acier inoxydable, parquet clair, îlot, un sol beige et un plan de travail gris.

Cette photo montre une grande cuisine industrielle en L et inox fermée avec un évier de ferme, un placard à porte plane, un plan de travail en béton, un électroménager en acier inoxydable, parquet clair, îlot et un sol beige.
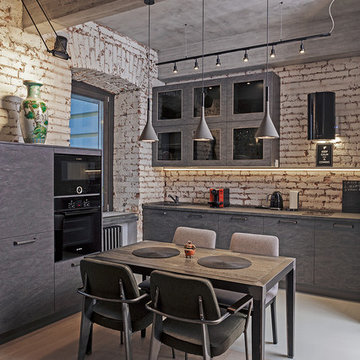
Проект: Марина Денисова, Лариса Колмыкова
Фото: Виталий Растопчин, Андрей Сорокин
Aménagement d'une cuisine ouverte industrielle en L de taille moyenne avec un placard à porte plane, des portes de placard grises, un plan de travail en surface solide, aucun îlot, une crédence en brique, un électroménager noir et parquet clair.
Aménagement d'une cuisine ouverte industrielle en L de taille moyenne avec un placard à porte plane, des portes de placard grises, un plan de travail en surface solide, aucun îlot, une crédence en brique, un électroménager noir et parquet clair.

Aménagement d'une cuisine ouverte parallèle industrielle de taille moyenne avec îlot, un évier encastré, un placard à porte affleurante, des portes de placard noires, un plan de travail en bois, une crédence beige, une crédence en bois, un électroménager noir, parquet clair, un sol beige et un plan de travail beige.
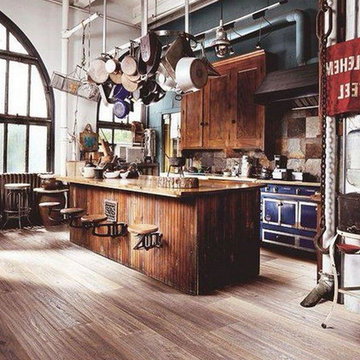
Réalisation d'une cuisine ouverte linéaire urbaine en bois foncé de taille moyenne avec un évier de ferme, un placard avec porte à panneau encastré, un plan de travail en bois, une crédence marron, une crédence en carrelage de pierre, un électroménager de couleur, parquet clair, îlot, un sol marron et un plan de travail marron.

-A combination of Walnut and lacquer cabinets were fabricated and installed, with stone countertops
-The glazed brick is part of the original chimney
Cette photo montre une cuisine ouverte industrielle en L et bois foncé de taille moyenne avec un évier encastré, un placard à porte shaker, un plan de travail en stéatite, une crédence blanche, une crédence en dalle de pierre, un électroménager en acier inoxydable, parquet clair, une péninsule et un sol beige.
Cette photo montre une cuisine ouverte industrielle en L et bois foncé de taille moyenne avec un évier encastré, un placard à porte shaker, un plan de travail en stéatite, une crédence blanche, une crédence en dalle de pierre, un électroménager en acier inoxydable, parquet clair, une péninsule et un sol beige.
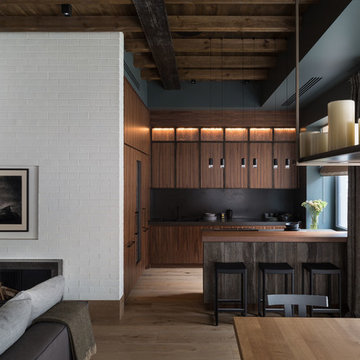
Архитекторы Краузе Александр и Краузе Анна
фото Кирилл Овчинников
Cette image montre une cuisine ouverte urbaine en L et bois brun de taille moyenne avec un plan de travail en quartz, un placard à porte plane, une crédence noire, parquet clair, un sol beige, plan de travail noir et une péninsule.
Cette image montre une cuisine ouverte urbaine en L et bois brun de taille moyenne avec un plan de travail en quartz, un placard à porte plane, une crédence noire, parquet clair, un sol beige, plan de travail noir et une péninsule.
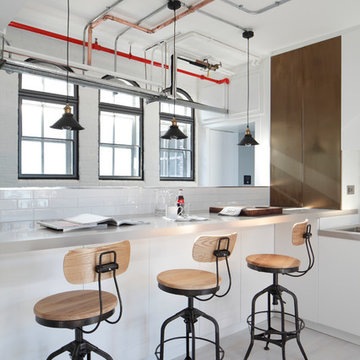
Kitchen/breakfast bar and cabinets
James Balston - Photographer
Cette photo montre une cuisine industrielle avec une crédence blanche, une crédence en carrelage métro et parquet clair.
Cette photo montre une cuisine industrielle avec une crédence blanche, une crédence en carrelage métro et parquet clair.
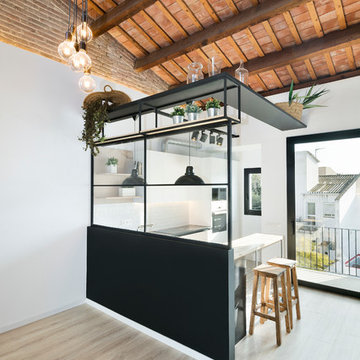
David MUSER
Exemple d'une petite cuisine américaine parallèle industrielle avec parquet clair et une péninsule.
Exemple d'une petite cuisine américaine parallèle industrielle avec parquet clair et une péninsule.
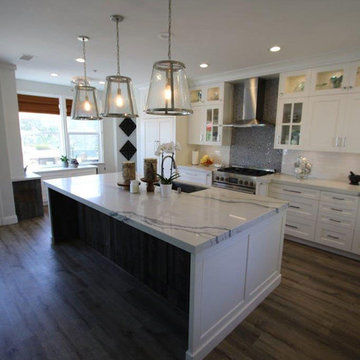
Industrial style, Transitional Design Build Kitchen Remodel with custom white cabinets in San Clemente Orange County
Idées déco pour une grande cuisine américaine industrielle en L avec un évier 1 bac, un placard à porte vitrée, des portes de placard blanches, plan de travail en marbre, une crédence grise, une crédence en céramique, un électroménager en acier inoxydable, parquet clair, îlot, un sol marron et un plan de travail blanc.
Idées déco pour une grande cuisine américaine industrielle en L avec un évier 1 bac, un placard à porte vitrée, des portes de placard blanches, plan de travail en marbre, une crédence grise, une crédence en céramique, un électroménager en acier inoxydable, parquet clair, îlot, un sol marron et un plan de travail blanc.
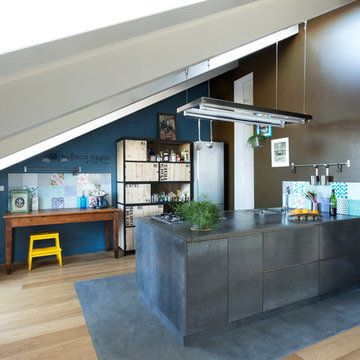
Exemple d'une cuisine américaine linéaire industrielle avec un placard à porte plane, des portes de placard grises, parquet clair, une péninsule et un plan de travail gris.
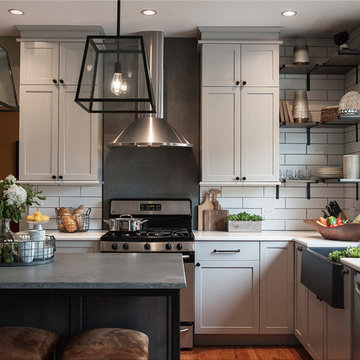
Cette image montre une cuisine américaine urbaine en U de taille moyenne avec un évier de ferme, un placard à porte shaker, des portes de placard grises, un plan de travail en quartz modifié, une crédence blanche, une crédence en céramique, un électroménager en acier inoxydable, parquet clair, îlot, un sol beige et un plan de travail gris.

Herbert stolz, regensburg
Exemple d'une cuisine ouverte linéaire industrielle de taille moyenne avec parquet clair, un évier posé, un placard à porte plane, une crédence blanche, aucun îlot, des portes de placard blanches, un électroménager en acier inoxydable, un sol marron, un plan de travail blanc et un plafond en bois.
Exemple d'une cuisine ouverte linéaire industrielle de taille moyenne avec parquet clair, un évier posé, un placard à porte plane, une crédence blanche, aucun îlot, des portes de placard blanches, un électroménager en acier inoxydable, un sol marron, un plan de travail blanc et un plafond en bois.

Custom Quonset Huts become artist live/work spaces, aesthetically and functionally bridging a border between industrial and residential zoning in a historic neighborhood. The open space on the main floor is designed to be flexible for artists to pursue their creative path. Upstairs, a living space helps to make creative pursuits in an expensive city more attainable.
The two-story buildings were custom-engineered to achieve the height required for the second floor. End walls utilized a combination of traditional stick framing with autoclaved aerated concrete with a stucco finish. Steel doors were custom-built in-house.
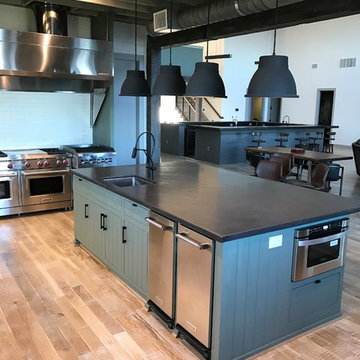
Cette image montre une grande cuisine ouverte urbaine en L avec un évier encastré, des portes de placards vertess, un plan de travail en béton, un placard à porte shaker, un électroménager en acier inoxydable, parquet clair, îlot et un sol beige.
Idées déco de cuisines industrielles avec parquet clair
4