Idées déco de cuisines industrielles avec poutres apparentes
Trier par :
Budget
Trier par:Populaires du jour
41 - 60 sur 529 photos
1 sur 3
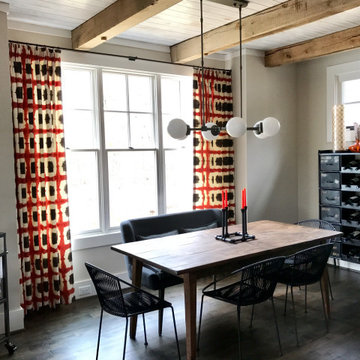
Comfy and casual industrial kitchen
- globe lighting
- vintage wine rack
- banquette seating combined with wire mid century arm chairs
Exemple d'une cuisine américaine linéaire industrielle de taille moyenne avec parquet foncé, un placard sans porte, des portes de placard grises, un plan de travail en bois, un électroménager en acier inoxydable, îlot, un plan de travail marron et poutres apparentes.
Exemple d'une cuisine américaine linéaire industrielle de taille moyenne avec parquet foncé, un placard sans porte, des portes de placard grises, un plan de travail en bois, un électroménager en acier inoxydable, îlot, un plan de travail marron et poutres apparentes.

This modern transitional home boasts an elegant kitchen that looks onto a large informal living room and shares space with the dining room and butler's pantry. Senior designer, Ayca, selected design elements that flow throughout the entire space to create a dynamic kitchen. The result is a perfect mix of industrial and organic materials, including a leathered quartzite countertop for the island with an unusual single-sided waterfall edge. The honed soapstone perimeter countertops complement the marble fireplace of the living room. A custom zinc vent hood, burnished brass mesh cabinet fronts, and leather finish slabs contrast against the dark wood floors, ceiling, and upper beams. Organic elements of the dining room chandelier and grey-white walls add softness to space when combined with the influence of crisp natural light. A chic color palette of warm neutrals, greys, blacks, and hints of metallics seep from the open-facing kitchen into the neighboring rooms, creating a design that is striking, modern, and cohesive.

Open concept kitchen with large island
Cette image montre une grande cuisine américaine parallèle urbaine avec un évier de ferme, un placard à porte plane, des portes de placard grises, plan de travail en marbre, une crédence grise, une crédence en carreau de verre, un électroménager en acier inoxydable, sol en béton ciré, îlot, un sol gris, un plan de travail blanc et poutres apparentes.
Cette image montre une grande cuisine américaine parallèle urbaine avec un évier de ferme, un placard à porte plane, des portes de placard grises, plan de travail en marbre, une crédence grise, une crédence en carreau de verre, un électroménager en acier inoxydable, sol en béton ciré, îlot, un sol gris, un plan de travail blanc et poutres apparentes.
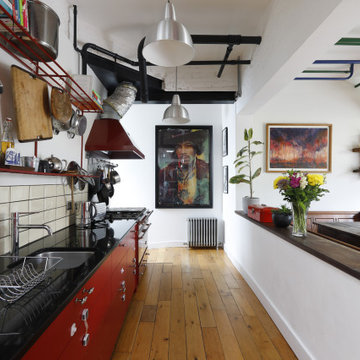
Kitchen diner open plan industrial
Aménagement d'une grande cuisine ouverte linéaire industrielle avec un évier encastré, un placard à porte plane, des portes de placard rouges, une crédence beige, une crédence en céramique, un électroménager en acier inoxydable, un sol en bois brun, aucun îlot, un sol beige, plan de travail noir et poutres apparentes.
Aménagement d'une grande cuisine ouverte linéaire industrielle avec un évier encastré, un placard à porte plane, des portes de placard rouges, une crédence beige, une crédence en céramique, un électroménager en acier inoxydable, un sol en bois brun, aucun îlot, un sol beige, plan de travail noir et poutres apparentes.
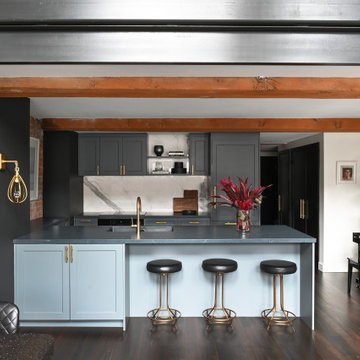
Réalisation d'une cuisine urbaine en U avec un évier encastré, un placard à porte shaker, des portes de placard grises, parquet foncé, îlot, un sol marron, un plan de travail gris et poutres apparentes.

Cocina diseña por el estudio PLUTARCO
Frentes: gama MATE
Acabado: Blu Fes (FENIX)
Núcleo: MDF negro teñido en masa
Tirador: modelo PLANTEA
Exemple d'une cuisine ouverte linéaire et encastrable industrielle de taille moyenne avec un évier posé, un placard à porte affleurante, des portes de placard bleues, un plan de travail en stratifié, une crédence bleue, une crédence en dalle métallique, sol en béton ciré, îlot, un sol gris, un plan de travail bleu et poutres apparentes.
Exemple d'une cuisine ouverte linéaire et encastrable industrielle de taille moyenne avec un évier posé, un placard à porte affleurante, des portes de placard bleues, un plan de travail en stratifié, une crédence bleue, une crédence en dalle métallique, sol en béton ciré, îlot, un sol gris, un plan de travail bleu et poutres apparentes.
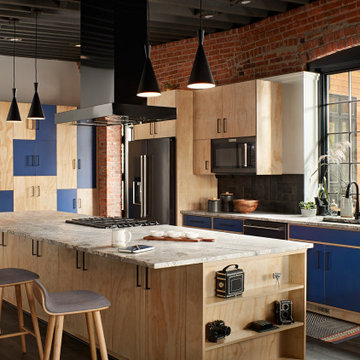
Idée de décoration pour une grande cuisine ouverte urbaine avec un évier encastré, un placard à porte plane, des portes de placard bleues, un plan de travail en granite, une crédence noire, une crédence en carreau de porcelaine, un électroménager noir, un sol en vinyl, îlot, un sol gris, un plan de travail gris et poutres apparentes.
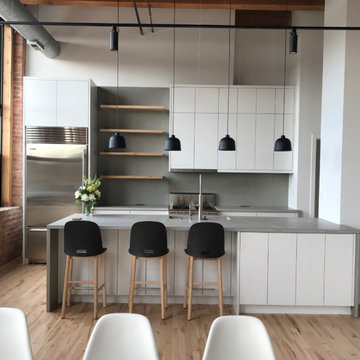
Amazing Bucktown loft needed a face-lift, more storage and some efficiency
Exemple d'une cuisine ouverte parallèle industrielle de taille moyenne avec un évier intégré, un placard à porte plane, des portes de placard blanches, un plan de travail en béton, une crédence grise, un électroménager en acier inoxydable, un sol en bois brun, îlot, un sol marron, un plan de travail gris et poutres apparentes.
Exemple d'une cuisine ouverte parallèle industrielle de taille moyenne avec un évier intégré, un placard à porte plane, des portes de placard blanches, un plan de travail en béton, une crédence grise, un électroménager en acier inoxydable, un sol en bois brun, îlot, un sol marron, un plan de travail gris et poutres apparentes.
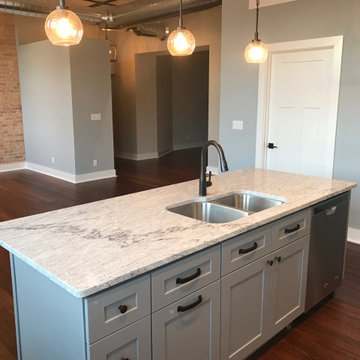
The Jefferson Lofts, formerly known as Jefferson elementary school, was transformed into trendy loft style condominiums. We renovated all 22 units preserving a landmark building while providing city loft style living in our lakeside community.
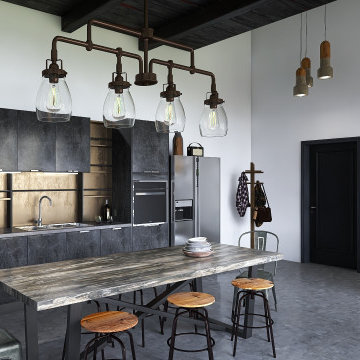
Cette photo montre une petite cuisine ouverte linéaire industrielle avec un placard à porte plane, un électroménager en acier inoxydable, sol en béton ciré, aucun îlot et poutres apparentes.
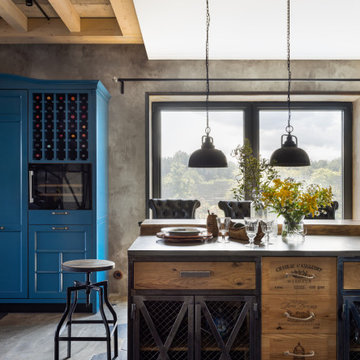
Réalisation d'une cuisine américaine urbaine en U de taille moyenne avec un évier 2 bacs, placards, des portes de placard bleues, un plan de travail en béton, une crédence en brique, un électroménager noir, sol en béton ciré, îlot, un sol gris, un plan de travail gris et poutres apparentes.
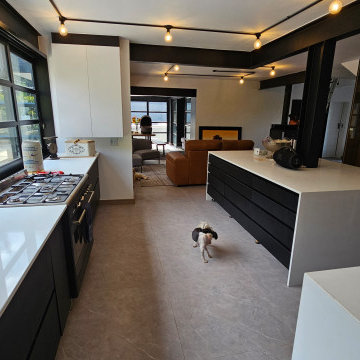
Contemporary industrial kitchen in black and white with a touch of wood.
Cette image montre une cuisine américaine urbaine de taille moyenne avec un évier encastré, une crédence en céramique, un électroménager noir, un sol en carrelage de porcelaine, îlot, un sol gris, un plan de travail blanc et poutres apparentes.
Cette image montre une cuisine américaine urbaine de taille moyenne avec un évier encastré, une crédence en céramique, un électroménager noir, un sol en carrelage de porcelaine, îlot, un sol gris, un plan de travail blanc et poutres apparentes.

Cocina formada por un lineal con columnas, donde queda oculta una parte de la zona de trabajo y parte del almacenaje.
Dispone de isla de 3 metros de largo con zona de cocción y campana decorativa, espacio de fregadera y barra.
La cocina está integrada dentro del salón-comedor y con salida directa al patio.
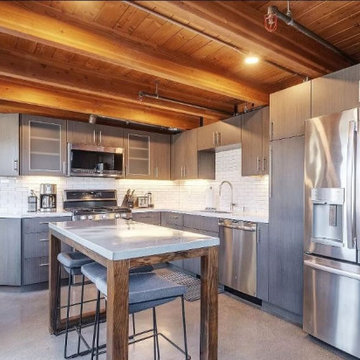
Industrial looking kitchen with grey veneer cabinets and white countertop and backsplash tile.
Inspiration pour une cuisine américaine urbaine en L de taille moyenne avec un évier encastré, un placard à porte plane, des portes de placard grises, un plan de travail en quartz modifié, une crédence blanche, une crédence en carrelage métro, un électroménager en acier inoxydable, sol en béton ciré, îlot, un sol gris, un plan de travail blanc et poutres apparentes.
Inspiration pour une cuisine américaine urbaine en L de taille moyenne avec un évier encastré, un placard à porte plane, des portes de placard grises, un plan de travail en quartz modifié, une crédence blanche, une crédence en carrelage métro, un électroménager en acier inoxydable, sol en béton ciré, îlot, un sol gris, un plan de travail blanc et poutres apparentes.

The exterior of this townhome is sheathed in sheet metal to give it an industrial vibe. This called for the same approach for the interior. The intimate kitchen was gutted to replace it with industrial, hardworking appliances. An European style refrigerator was installed that was taller but a thinner profile to take up less room and the molding was made wider so that the door could swing open without hitting the wall as it was in the old appliance. An industrial farmhouse sink was selected for its look and function, and the chef pull-down sprayer kitchen faucet gave the kitchen added character.
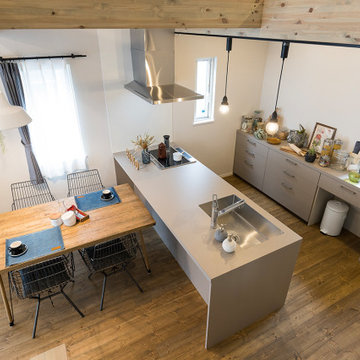
Exemple d'une cuisine ouverte linéaire et grise et noire industrielle avec un évier encastré, un placard à porte affleurante, des portes de placard beiges, un plan de travail en stratifié, une crédence blanche, un sol en bois brun, une péninsule, un sol marron, un plan de travail beige et poutres apparentes.

Aménagement d'une grande cuisine ouverte linéaire et blanche et bois industrielle en bois brun avec un évier posé, un placard à porte plane, un plan de travail en granite, une crédence beige, une crédence en marbre, un sol en carrelage de porcelaine, un sol beige, plan de travail noir, poutres apparentes, un électroménager en acier inoxydable et aucun îlot.
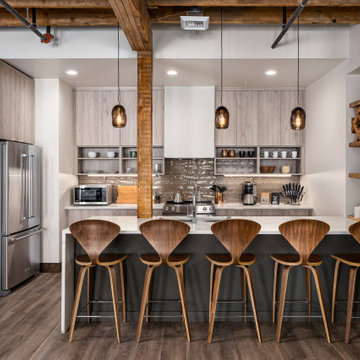
Réalisation d'une cuisine ouverte urbaine en bois clair de taille moyenne avec un placard sans porte, un sol marron, un plan de travail blanc, un évier encastré, une crédence en carrelage métro, un électroménager en acier inoxydable, une péninsule et poutres apparentes.
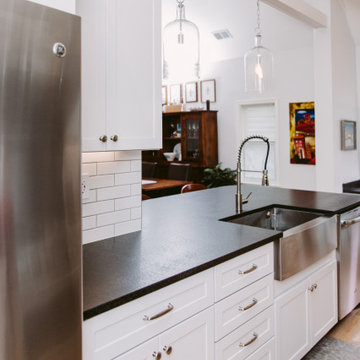
Inspiration pour une cuisine américaine parallèle urbaine de taille moyenne avec un évier de ferme, un placard à porte shaker, des portes de placard blanches, un plan de travail en granite, une crédence blanche, une crédence en carrelage métro, un électroménager en acier inoxydable, un sol en bois brun, une péninsule, un sol marron, plan de travail noir et poutres apparentes.
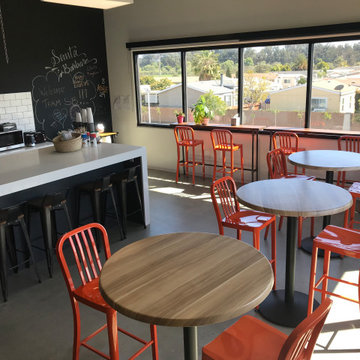
A fun break room with a bit of whimsy and an industrial feel.
Notice the waterfall counter with barstools.
Idée de décoration pour une cuisine américaine urbaine de taille moyenne avec un évier encastré, une crédence blanche, une crédence en carreau de porcelaine, un électroménager en acier inoxydable, sol en béton ciré, un sol gris et poutres apparentes.
Idée de décoration pour une cuisine américaine urbaine de taille moyenne avec un évier encastré, une crédence blanche, une crédence en carreau de porcelaine, un électroménager en acier inoxydable, sol en béton ciré, un sol gris et poutres apparentes.
Idées déco de cuisines industrielles avec poutres apparentes
3