Idées déco de cuisines industrielles avec poutres apparentes
Trier par :
Budget
Trier par:Populaires du jour
101 - 120 sur 529 photos
1 sur 3
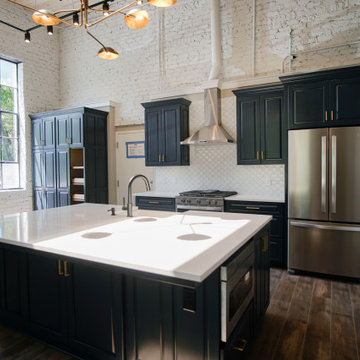
This apartment was converted into a beautiful studio apartment, just look at this kitchen! This gorgeous blue kitchen with a huge center island brings the place together before you even see anything else. The amazing studio lighting just makes the whole kitchen pop out of the picture like you're actually there!
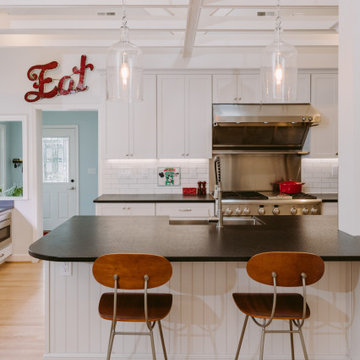
Inspiration pour une cuisine américaine parallèle urbaine de taille moyenne avec un évier de ferme, un placard à porte shaker, des portes de placard blanches, un plan de travail en granite, une crédence blanche, une crédence en carrelage métro, un électroménager en acier inoxydable, un sol en bois brun, une péninsule, un sol marron, plan de travail noir et poutres apparentes.
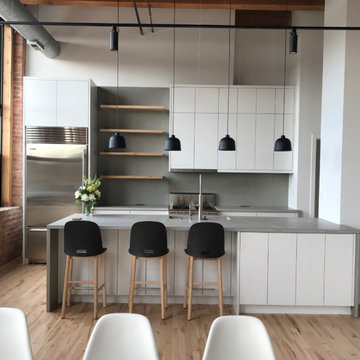
Amazing Bucktown loft needed a face-lift, more storage and some efficiency
Exemple d'une cuisine ouverte parallèle industrielle de taille moyenne avec un évier intégré, un placard à porte plane, des portes de placard blanches, un plan de travail en béton, une crédence grise, un électroménager en acier inoxydable, un sol en bois brun, îlot, un sol marron, un plan de travail gris et poutres apparentes.
Exemple d'une cuisine ouverte parallèle industrielle de taille moyenne avec un évier intégré, un placard à porte plane, des portes de placard blanches, un plan de travail en béton, une crédence grise, un électroménager en acier inoxydable, un sol en bois brun, îlot, un sol marron, un plan de travail gris et poutres apparentes.
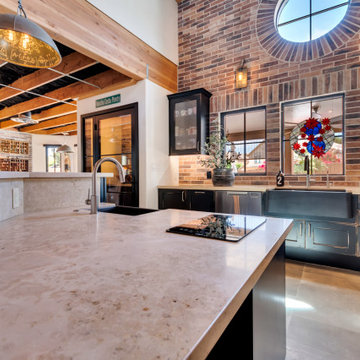
Idée de décoration pour une grande cuisine ouverte urbaine en L avec un évier de ferme, des portes de placard noires, un plan de travail en calcaire, une crédence multicolore, une crédence en carrelage de pierre, un électroménager en acier inoxydable, un sol en carrelage de porcelaine, îlot, un sol gris, un plan de travail beige et poutres apparentes.
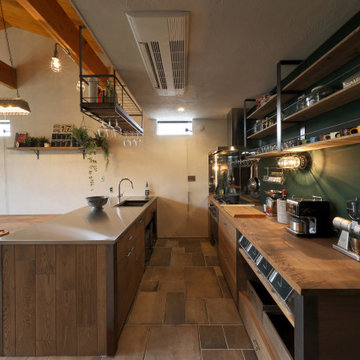
Idées déco pour une cuisine industrielle avec un évier 2 bacs, un placard sans porte, un plan de travail en bois, une crédence verte, une péninsule, un sol multicolore, un plan de travail marron et poutres apparentes.
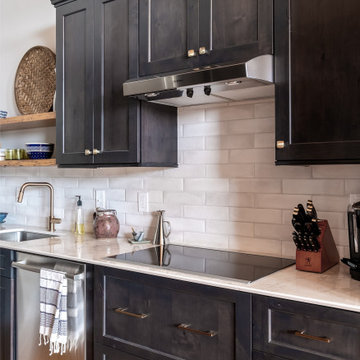
The basic kitchen was transformed with the installation of a Thermador/Bosch suite of appliances, American-made rustic alder wood cabinets with a midnight satin stain and white textured subway tile designed to look like brick. An off white, gray-veined engineered stone countertop sealed the new modern ambiance of the space.
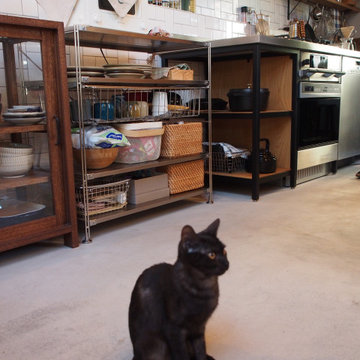
Cette image montre une cuisine ouverte linéaire urbaine avec un évier intégré, un placard sans porte, des portes de placard grises, un plan de travail en inox, une crédence métallisée, un électroménager noir, sol en béton ciré, îlot, un sol gris, un plan de travail gris et poutres apparentes.
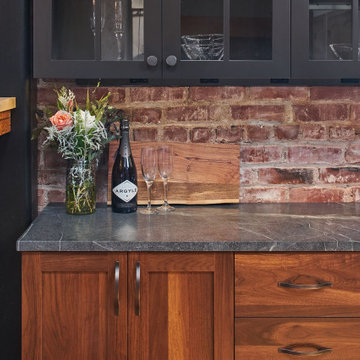
The "Dream of the '90s" was alive in this industrial loft condo before Neil Kelly Portland Design Consultant Erika Altenhofen got her hands on it. The 1910 brick and timber building was converted to condominiums in 1996. No new roof penetrations could be made, so we were tasked with creating a new kitchen in the existing footprint. Erika's design and material selections embrace and enhance the historic architecture, bringing in a warmth that is rare in industrial spaces like these. Among her favorite elements are the beautiful black soapstone counter tops, the RH medieval chandelier, concrete apron-front sink, and Pratt & Larson tile backsplash
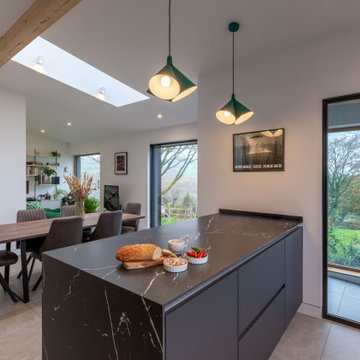
Aménagement d'une cuisine ouverte industrielle en L de taille moyenne avec un évier 2 bacs, un placard à porte plane, des portes de placard grises, un plan de travail en surface solide, une crédence grise, une crédence miroir, un électroménager noir, un sol en carrelage de porcelaine, îlot, un sol gris, plan de travail noir et poutres apparentes.
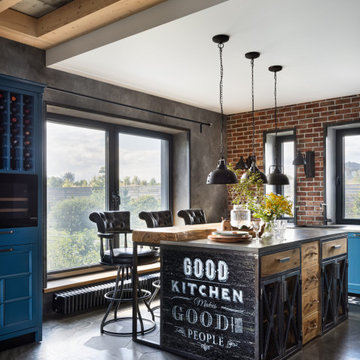
Inspiration pour une cuisine américaine urbaine en U de taille moyenne avec un évier 2 bacs, placards, des portes de placard bleues, un plan de travail en béton, une crédence en brique, un électroménager noir, sol en béton ciré, îlot, un sol gris, un plan de travail gris et poutres apparentes.
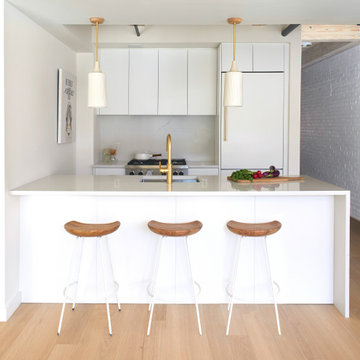
Tara Benet Design design and staged this 15 unit new development in a former church located in Greenpoint, Brooklyn.
The design features 21st century finishes and amenities, while paying homage to the development’s historical past.
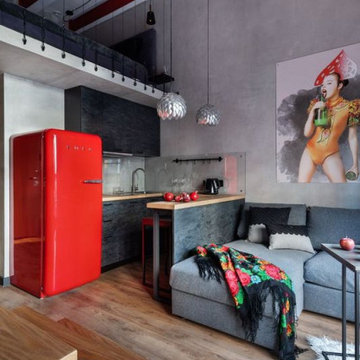
Aménagement d'une petite cuisine ouverte industrielle en U avec des portes de placard grises, un plan de travail en bois, un sol en vinyl, un sol marron, un plan de travail beige et poutres apparentes.
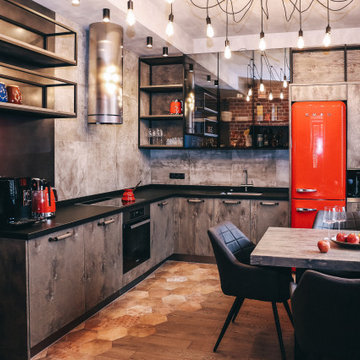
Гарнитур дополнен сварными металлическими стеллажами и зеркальными фасадами.
Cette image montre une cuisine urbaine en L et bois vieilli fermée et de taille moyenne avec un évier encastré, un placard à porte plane, un plan de travail en quartz modifié, une crédence grise, une crédence en carreau de porcelaine, un électroménager en acier inoxydable, tomettes au sol, aucun îlot, un sol marron, plan de travail noir et poutres apparentes.
Cette image montre une cuisine urbaine en L et bois vieilli fermée et de taille moyenne avec un évier encastré, un placard à porte plane, un plan de travail en quartz modifié, une crédence grise, une crédence en carreau de porcelaine, un électroménager en acier inoxydable, tomettes au sol, aucun îlot, un sol marron, plan de travail noir et poutres apparentes.
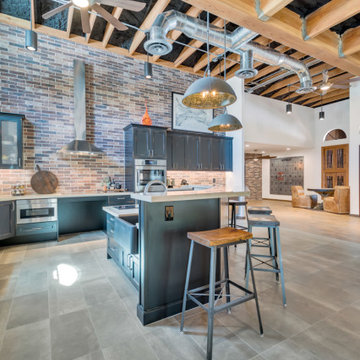
Inspiration pour une grande cuisine ouverte urbaine en L avec un évier de ferme, un placard à porte plane, des portes de placard noires, un plan de travail en calcaire, une crédence multicolore, une crédence en carreau de porcelaine, un électroménager en acier inoxydable, un sol en carrelage de porcelaine, îlot, un sol gris, un plan de travail beige et poutres apparentes.
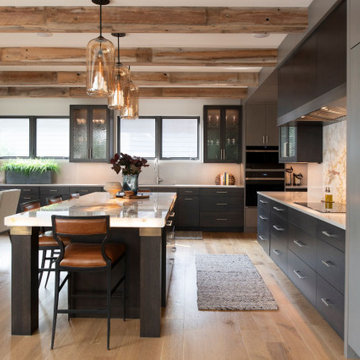
A blend of rustic and contemporary, this beautiful home on Christmas Lake sits at over 6,500 square feet. The floor-to-ceiling windows on the main level open up the entire living space to natural light and gorgeous views. A mix of wood, stone, and metal makes this home truly stunning.
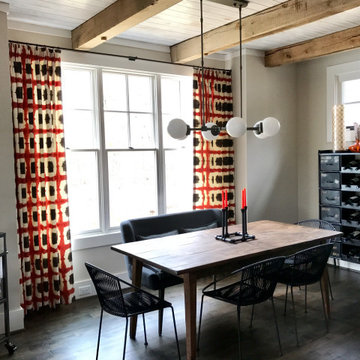
Comfy and casual industrial kitchen
- globe lighting
- vintage wine rack
- banquette seating combined with wire mid century arm chairs
Exemple d'une cuisine américaine linéaire industrielle de taille moyenne avec parquet foncé, un placard sans porte, des portes de placard grises, un plan de travail en bois, un électroménager en acier inoxydable, îlot, un plan de travail marron et poutres apparentes.
Exemple d'une cuisine américaine linéaire industrielle de taille moyenne avec parquet foncé, un placard sans porte, des portes de placard grises, un plan de travail en bois, un électroménager en acier inoxydable, îlot, un plan de travail marron et poutres apparentes.
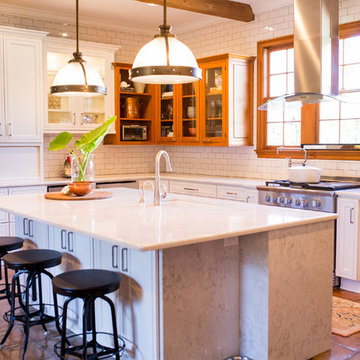
Kristina Britt Photography
Cette photo montre une grande cuisine ouverte industrielle en U avec un plan de travail en quartz modifié, une crédence blanche, une crédence en carrelage métro, tomettes au sol, îlot, un évier encastré, un placard avec porte à panneau encastré, des portes de placard blanches, un électroménager en acier inoxydable, un sol orange, un plan de travail blanc et poutres apparentes.
Cette photo montre une grande cuisine ouverte industrielle en U avec un plan de travail en quartz modifié, une crédence blanche, une crédence en carrelage métro, tomettes au sol, îlot, un évier encastré, un placard avec porte à panneau encastré, des portes de placard blanches, un électroménager en acier inoxydable, un sol orange, un plan de travail blanc et poutres apparentes.
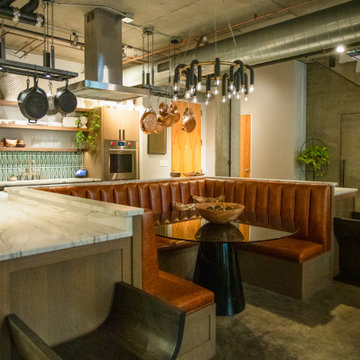
Idée de décoration pour une cuisine ouverte parallèle urbaine en bois clair de taille moyenne avec un évier 1 bac, un placard à porte plane, plan de travail en marbre, une crédence verte, une crédence en carrelage de pierre, un électroménager en acier inoxydable, sol en béton ciré, îlot, un sol gris, un plan de travail blanc et poutres apparentes.
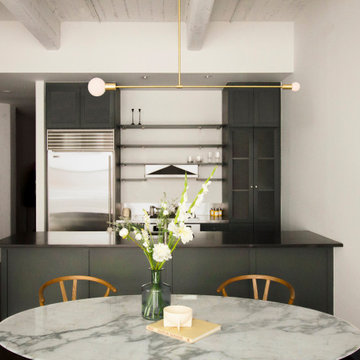
An industrial apartment in Dumbo near the Brooklyn Bridge and Manhattan bridge gets the cozy mood with the muted palette. Indoor plants and flowers elevated the space. The client wanted the look of the concrete ceiling, so two toned painting was introduced to this project.
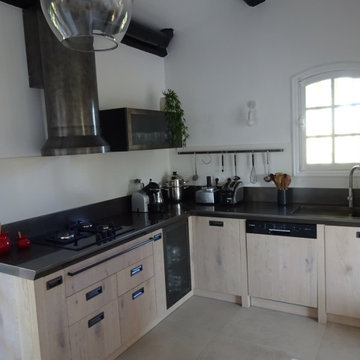
Plan en acier épaisseur 6 cm
Idées déco pour une cuisine ouverte industrielle en L et bois clair de taille moyenne avec un évier intégré, un placard à porte plane, un plan de travail en inox, une crédence blanche, une crédence en céramique, un électroménager noir, un sol en carrelage de céramique, aucun îlot, un sol beige, plan de travail noir et poutres apparentes.
Idées déco pour une cuisine ouverte industrielle en L et bois clair de taille moyenne avec un évier intégré, un placard à porte plane, un plan de travail en inox, une crédence blanche, une crédence en céramique, un électroménager noir, un sol en carrelage de céramique, aucun îlot, un sol beige, plan de travail noir et poutres apparentes.
Idées déco de cuisines industrielles avec poutres apparentes
6