Idées déco de cuisines industrielles avec poutres apparentes
Trier par :
Budget
Trier par:Populaires du jour
81 - 100 sur 525 photos
1 sur 3
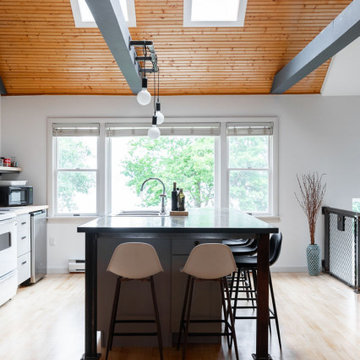
Creating an open space for entertaining in the garage apartment was a must for family visiting or guests renting the loft.
The kitchen is open plan with the lounge and stairs, the custom industrial elements including the railing, island unit legs, light fixtures and shelf supports are all custom design and make.
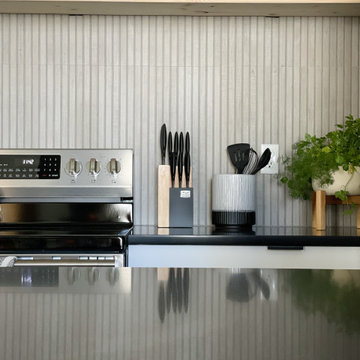
Built in 1896, the original site of the Baldwin Piano warehouse was transformed into several turn-of-the-century residential spaces in the heart of Downtown Denver. The building is the last remaining structure in Downtown Denver with a cast-iron facade. HouseHome was invited to take on a poorly designed loft and transform it into a luxury Airbnb rental. Since this building has such a dense history, it was our mission to bring the focus back onto the unique features, such as the original brick, large windows, and unique architecture.
Our client wanted the space to be transformed into a luxury, unique Airbnb for world travelers and tourists hoping to experience the history and art of the Denver scene. We went with a modern, clean-lined design with warm brick, moody black tones, and pops of green and white, all tied together with metal accents. The high-contrast black ceiling is the wow factor in this design, pushing the envelope to create a completely unique space. Other added elements in this loft are the modern, high-gloss kitchen cabinetry, the concrete tile backsplash, and the unique multi-use space in the Living Room. Truly a dream rental that perfectly encapsulates the trendy, historical personality of the Denver area.
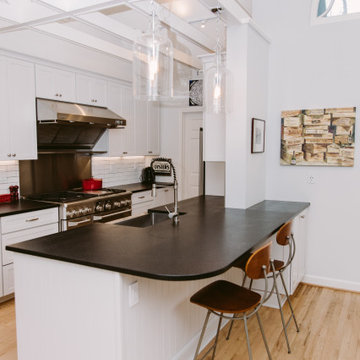
Exemple d'une cuisine américaine parallèle industrielle de taille moyenne avec un évier de ferme, un placard à porte shaker, des portes de placard blanches, un plan de travail en granite, une crédence blanche, une crédence en carrelage métro, un électroménager en acier inoxydable, un sol en bois brun, une péninsule, un sol marron, plan de travail noir et poutres apparentes.
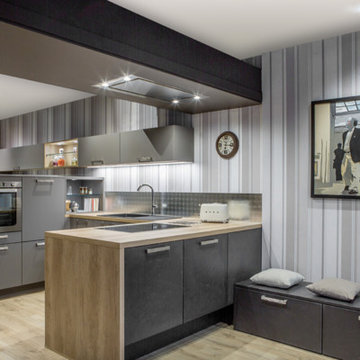
Réalisation d'une petite cuisine ouverte grise et noire urbaine en U avec un évier 1 bac, un placard à porte plane, des portes de placard grises, un plan de travail en bois, une crédence grise, une crédence en céramique, un électroménager en acier inoxydable, parquet clair, aucun îlot, un sol marron, un plan de travail marron et poutres apparentes.
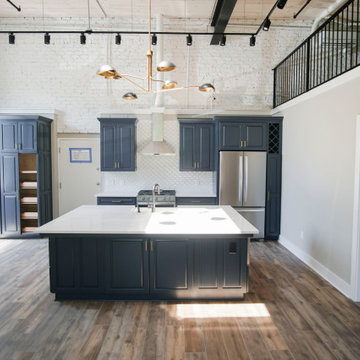
This apartment was converted into a beautiful studio apartment, just look at this kitchen! This gorgeous blue kitchen with a huge center island brings the place together before you even see anything else. The amazing studio lighting just makes the whole kitchen pop out of the picture like you're actually there!
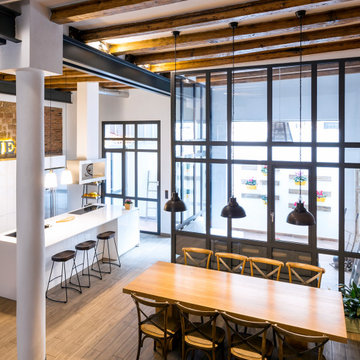
Cocina formada por un lineal con columnas, donde queda oculta una parte de la zona de trabajo y parte del almacenaje.
Dispone de isla de 3 metros de largo con zona de cocción y campana decorativa, espacio de fregadera y barra.
La cocina está integrada dentro del salón-comedor y con salida directa al patio.
Techos de más de 4 metros de alto.
Mesa de carpintero en madera de Roble.

Exemple d'une cuisine ouverte industrielle en L de taille moyenne avec un évier 2 bacs, un placard à porte plane, des portes de placard grises, un plan de travail en surface solide, une crédence grise, une crédence miroir, un électroménager noir, un sol en carrelage de porcelaine, îlot, un sol gris, plan de travail noir et poutres apparentes.
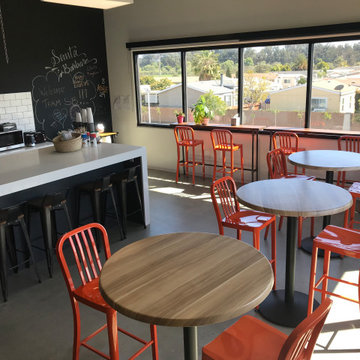
A fun break room with a bit of whimsy and an industrial feel.
Notice the waterfall counter with barstools.
Idée de décoration pour une cuisine américaine urbaine de taille moyenne avec un évier encastré, une crédence blanche, une crédence en carreau de porcelaine, un électroménager en acier inoxydable, sol en béton ciré, un sol gris et poutres apparentes.
Idée de décoration pour une cuisine américaine urbaine de taille moyenne avec un évier encastré, une crédence blanche, une crédence en carreau de porcelaine, un électroménager en acier inoxydable, sol en béton ciré, un sol gris et poutres apparentes.
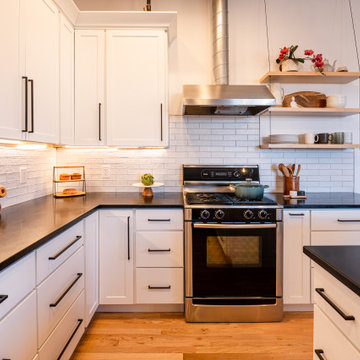
This condo in downtown Denver needed a definite upgrade for it's new owners. We created a contemporary/industrial look with the addition of shaker style cabinets, thin brick, and keeping the mechanical systems exposed.
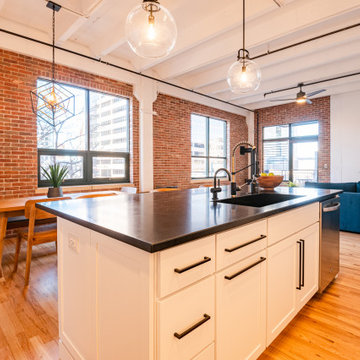
This condo in downtown Denver needed a definite upgrade for it's new owners. We created a contemporary/industrial look with the addition of shaker style cabinets, thin brick, and keeping the mechanical systems exposed.
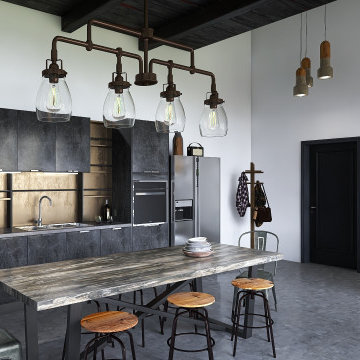
Cette photo montre une petite cuisine ouverte linéaire industrielle avec un placard à porte plane, un électroménager en acier inoxydable, sol en béton ciré, aucun îlot et poutres apparentes.
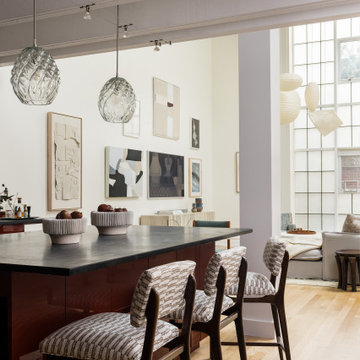
kitchen
Idées déco pour une cuisine industrielle avec un placard à porte plane, des portes de placard rouges, un plan de travail en stéatite, parquet clair, îlot, un sol beige, plan de travail noir et poutres apparentes.
Idées déco pour une cuisine industrielle avec un placard à porte plane, des portes de placard rouges, un plan de travail en stéatite, parquet clair, îlot, un sol beige, plan de travail noir et poutres apparentes.
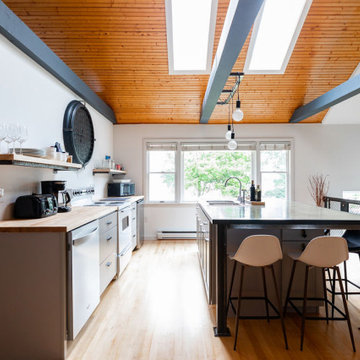
Creating an open space for entertaining in the garage apartment was a must for family visiting or guests renting the loft.
The kitchen is open plan with the lounge and stairs, the custom industrial elements including the railing, island unit legs, light fixtures and shelf supports are all custom design and make.
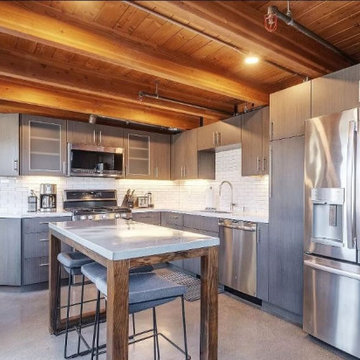
Industrial looking kitchen with grey veneer cabinets and white countertop and backsplash tile.
Inspiration pour une cuisine américaine urbaine en L de taille moyenne avec un évier encastré, un placard à porte plane, des portes de placard grises, un plan de travail en quartz modifié, une crédence blanche, une crédence en carrelage métro, un électroménager en acier inoxydable, sol en béton ciré, îlot, un sol gris, un plan de travail blanc et poutres apparentes.
Inspiration pour une cuisine américaine urbaine en L de taille moyenne avec un évier encastré, un placard à porte plane, des portes de placard grises, un plan de travail en quartz modifié, une crédence blanche, une crédence en carrelage métro, un électroménager en acier inoxydable, sol en béton ciré, îlot, un sol gris, un plan de travail blanc et poutres apparentes.
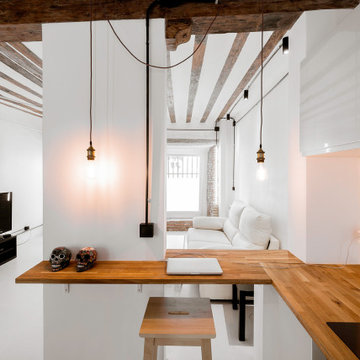
Exemple d'une cuisine ouverte blanche et bois industrielle en L de taille moyenne avec un évier encastré, une crédence marron, une crédence en bois, un électroménager blanc, îlot, un sol blanc, un plan de travail marron et poutres apparentes.

Open concept kitchen with large island
Cette image montre une grande cuisine américaine parallèle urbaine avec un évier de ferme, un placard à porte plane, des portes de placard grises, plan de travail en marbre, une crédence grise, une crédence en carreau de verre, un électroménager en acier inoxydable, sol en béton ciré, îlot, un sol gris, un plan de travail blanc et poutres apparentes.
Cette image montre une grande cuisine américaine parallèle urbaine avec un évier de ferme, un placard à porte plane, des portes de placard grises, plan de travail en marbre, une crédence grise, une crédence en carreau de verre, un électroménager en acier inoxydable, sol en béton ciré, îlot, un sol gris, un plan de travail blanc et poutres apparentes.
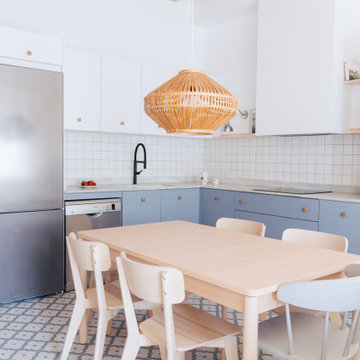
Una cocina abierta. Un espacio de la vivienda, donde conviven a la perfección Salón, Comedor y Cocina.
Cette photo montre une grande cuisine ouverte industrielle en L avec un évier 1 bac, un placard à porte plane, des portes de placard blanches, plan de travail en marbre, une crédence blanche, une crédence en céramique, un électroménager en acier inoxydable, un sol en carrelage de céramique, aucun îlot, un sol bleu, un plan de travail blanc et poutres apparentes.
Cette photo montre une grande cuisine ouverte industrielle en L avec un évier 1 bac, un placard à porte plane, des portes de placard blanches, plan de travail en marbre, une crédence blanche, une crédence en céramique, un électroménager en acier inoxydable, un sol en carrelage de céramique, aucun îlot, un sol bleu, un plan de travail blanc et poutres apparentes.
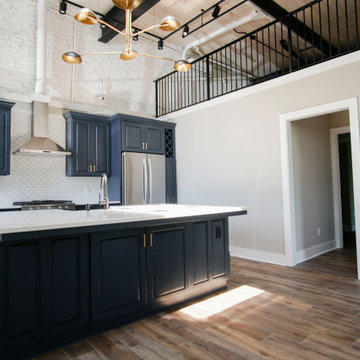
This apartment was converted into a beautiful studio apartment, just look at this kitchen! This gorgeous blue kitchen with a huge center island brings the place together before you even see anything else. The amazing studio lighting just makes the whole kitchen pop out of the picture like you're actually there!
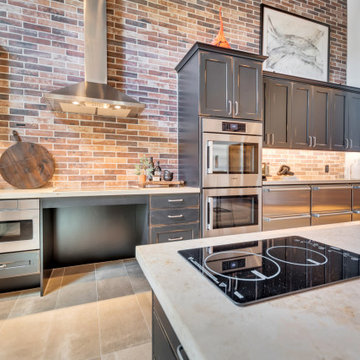
Idées déco pour une grande cuisine ouverte industrielle en L avec un évier de ferme, des portes de placard noires, un plan de travail en calcaire, une crédence multicolore, une crédence en carrelage de pierre, un électroménager en acier inoxydable, un sol en carrelage de porcelaine, îlot, un sol gris, un plan de travail beige et poutres apparentes.
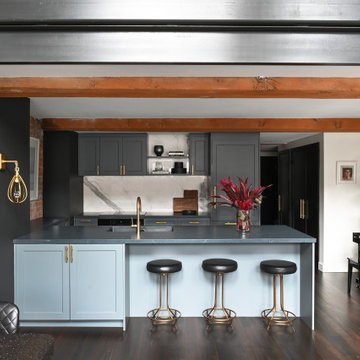
Réalisation d'une cuisine urbaine en U avec un évier encastré, un placard à porte shaker, des portes de placard grises, parquet foncé, îlot, un sol marron, un plan de travail gris et poutres apparentes.
Idées déco de cuisines industrielles avec poutres apparentes
5