Idées déco de cuisines industrielles avec un plan de travail en granite
Trier par :
Budget
Trier par:Populaires du jour
121 - 140 sur 1 666 photos
1 sur 3

Cette photo montre une cuisine américaine industrielle en L de taille moyenne avec un évier encastré, un placard à porte plane, des portes de placard bleues, un plan de travail en granite, une crédence blanche, une crédence en carreau de porcelaine, un électroménager en acier inoxydable, îlot, un sol multicolore et plan de travail noir.
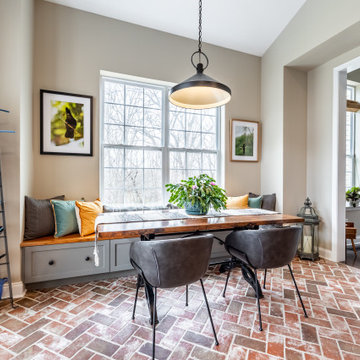
Exemple d'une grande cuisine américaine parallèle et encastrable industrielle avec un évier de ferme, un placard à porte shaker, des portes de placard grises, un plan de travail en granite, une crédence en granite, un sol en brique, îlot et plan de travail noir.
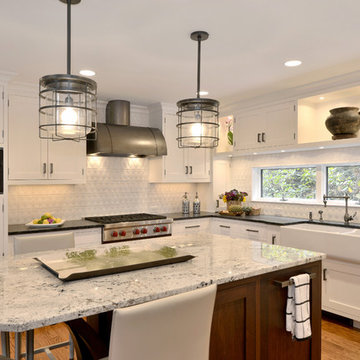
Jason Landau Amazing Spaces
Inspiration pour une grande cuisine encastrable urbaine en U avec un évier de ferme, un placard à porte shaker, des portes de placard blanches, un plan de travail en granite, une crédence blanche, une crédence en carreau de porcelaine, un sol en bois brun, îlot et un sol marron.
Inspiration pour une grande cuisine encastrable urbaine en U avec un évier de ferme, un placard à porte shaker, des portes de placard blanches, un plan de travail en granite, une crédence blanche, une crédence en carreau de porcelaine, un sol en bois brun, îlot et un sol marron.
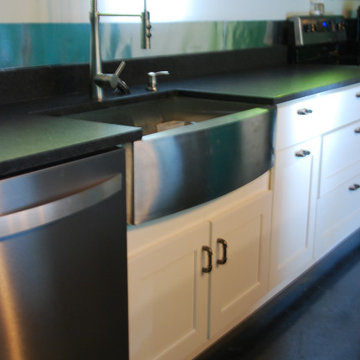
A vacation home made from shipping containers needed to be updated, moisture issues resolved, and given a masculine but warm look to be inviting to him and her. Custom-designed and built island and light fixture. Metal roof flashing used as backsplash.
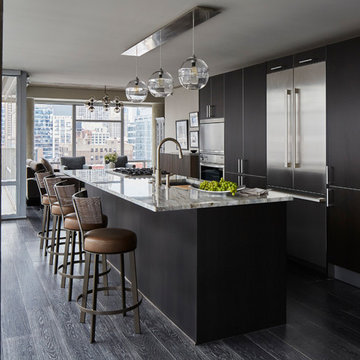
Jeannie Balsam Interiors
Cette image montre une grande cuisine américaine parallèle urbaine avec un évier 2 bacs, un placard à porte plane, des portes de placard noires, un plan de travail en granite, une crédence blanche, une crédence en dalle de pierre, un électroménager en acier inoxydable, parquet foncé et îlot.
Cette image montre une grande cuisine américaine parallèle urbaine avec un évier 2 bacs, un placard à porte plane, des portes de placard noires, un plan de travail en granite, une crédence blanche, une crédence en dalle de pierre, un électroménager en acier inoxydable, parquet foncé et îlot.
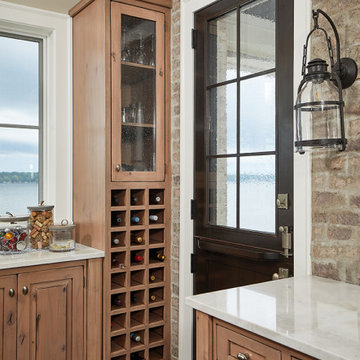
Idée de décoration pour une grande cuisine américaine encastrable urbaine en U et bois clair avec un évier de ferme, un placard avec porte à panneau surélevé, un plan de travail en granite, une crédence en brique, un sol en bois brun, îlot et un plan de travail blanc.
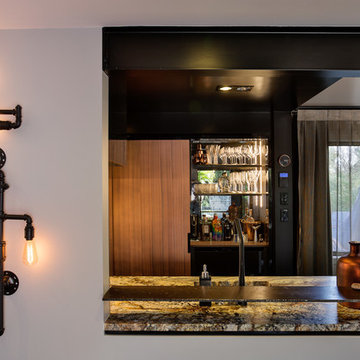
Industrial lighting fetures heavily throughout the renovation and beome art in themselves.
Looking through to the kitchen, copper clad Sliding doors house the pantry and bar.
Kitchen Designer: Hayley Dryland
Photgrpahy: Jamie Cobel
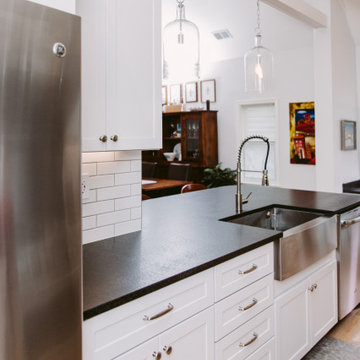
Inspiration pour une cuisine américaine parallèle urbaine de taille moyenne avec un évier de ferme, un placard à porte shaker, des portes de placard blanches, un plan de travail en granite, une crédence blanche, une crédence en carrelage métro, un électroménager en acier inoxydable, un sol en bois brun, une péninsule, un sol marron, plan de travail noir et poutres apparentes.
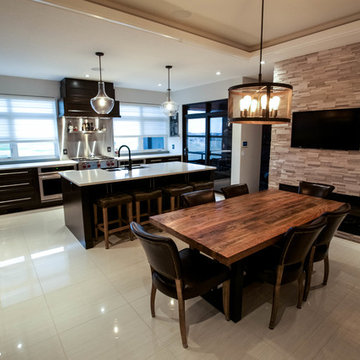
Cette image montre une très grande cuisine américaine urbaine en L et bois foncé avec un évier posé, un plan de travail en granite, une crédence grise, un électroménager en acier inoxydable et îlot.
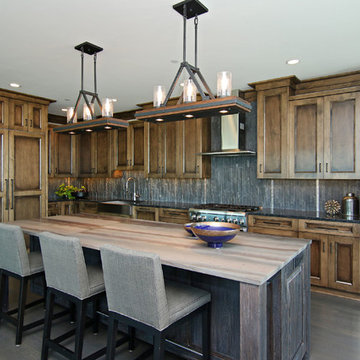
Brandon Rowell Photography
Idées déco pour une grande cuisine américaine industrielle en L et bois foncé avec un évier de ferme, un placard avec porte à panneau encastré, un plan de travail en granite, une crédence noire, une crédence en carrelage de pierre, un électroménager en acier inoxydable, parquet foncé et îlot.
Idées déco pour une grande cuisine américaine industrielle en L et bois foncé avec un évier de ferme, un placard avec porte à panneau encastré, un plan de travail en granite, une crédence noire, une crédence en carrelage de pierre, un électroménager en acier inoxydable, parquet foncé et îlot.
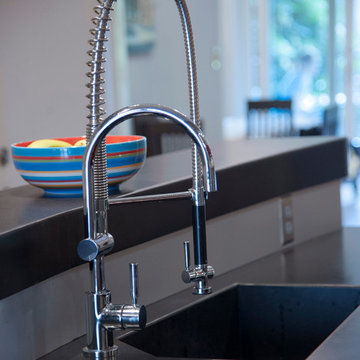
Property marketed by Hudson Place Realty - Sleek, modern & fabulously avant-garde loft style 1 bedroom with stunning 750 sq. ft. private yard. Unmatched in design, fit & finish, this home offers floor to ceiling windows & steel tri-fold sliding privacy doors into bedroom & living space, ultra contemporary kitchen with custom European style cabinetry, center island, high end stainless steel appliances & honed black onyx granite counters.
Clever & resourceful seamless doors create a separate office space & an amazing amount of storage while maintaining a beautiful aesthetic of cork finish & inset lighting. 2 full designer baths, 1 en suite with inset soaking tub, custom tile & double vanities.
The deck & yard make a true urban sanctuary , complete with wisteria covered pergola, perimeter built in stone planters, perennials, vines, climbing hydrangeas and outdoor lighting.
Exposed duct work, high ceilings, hardwood floors, central air conditioning, washer and dryer, designer lighting, Bose surround sound speakers & ceiling fan complete this home.
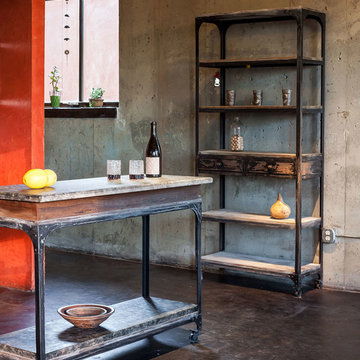
Idée de décoration pour une cuisine urbaine avec sol en béton ciré, îlot et un plan de travail en granite.
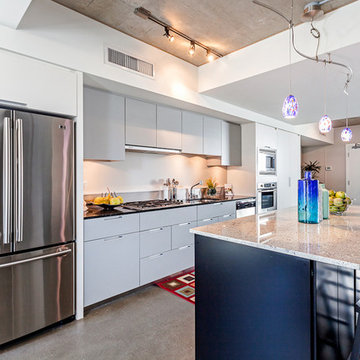
Lumen Condominium kitchen
Gordon Wang © 2014
Cette image montre une grande cuisine ouverte parallèle urbaine avec un évier encastré, un placard à porte plane, des portes de placard grises, un plan de travail en granite, un électroménager en acier inoxydable, sol en béton ciré et îlot.
Cette image montre une grande cuisine ouverte parallèle urbaine avec un évier encastré, un placard à porte plane, des portes de placard grises, un plan de travail en granite, un électroménager en acier inoxydable, sol en béton ciré et îlot.
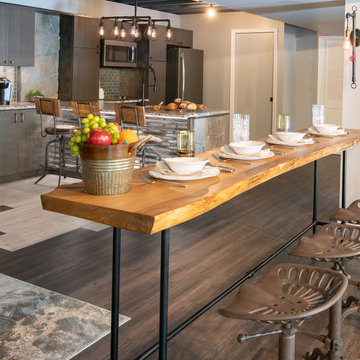
Style aesthetic combines earthy, industrial, rustic and cozy elements. Kitchen cabinetry, small cooktop, combination microwave/convection and refrigerator are all located along one wall, including a beverage center. The peninsula houses the sink and dishwasher creating a fully functional kitchen and counter-top height seating area.
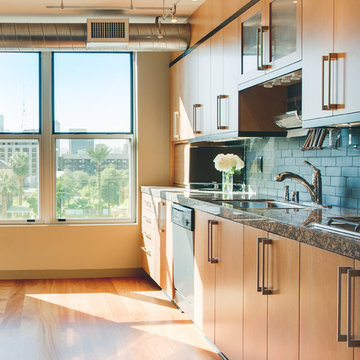
James Stewart
Idées déco pour une cuisine ouverte parallèle industrielle en bois brun de taille moyenne avec un placard à porte plane, un plan de travail en granite, une crédence grise, une crédence en carreau de porcelaine, un électroménager en acier inoxydable, une péninsule, un évier 2 bacs et un sol en bois brun.
Idées déco pour une cuisine ouverte parallèle industrielle en bois brun de taille moyenne avec un placard à porte plane, un plan de travail en granite, une crédence grise, une crédence en carreau de porcelaine, un électroménager en acier inoxydable, une péninsule, un évier 2 bacs et un sol en bois brun.
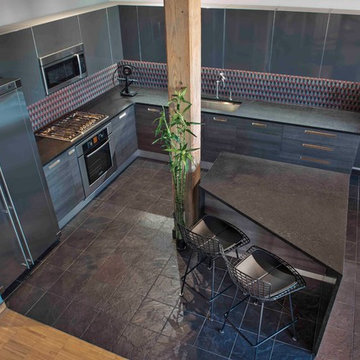
Photo by Boswell Hardwick.
This kitchen is situated in a true urban loft reverted from an old industrial ice cream plant. The homeowner wanted to maintain the industrial feel by using Scavolini textured gray melamine cabinet lowers with stainless steel pulls, and titanium gray glossy laminate uppers with aluminum banding. The black granite countertops have a honed finish, and the floor tile is also textured. The retro gray and red mosaic backsplash is the only real color in the space adding texture and a slight automotive feel. Black Bertoia wire bar stools are another dark accent.
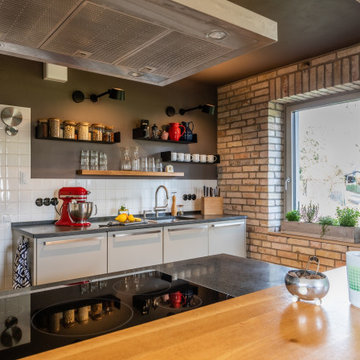
Blick über die Insel zur Spüle.
Inspiration pour une petite cuisine ouverte parallèle urbaine avec un évier encastré, un placard à porte plane, des portes de placard grises, un plan de travail en granite, une crédence blanche, une crédence en céramique, un électroménager en acier inoxydable, parquet clair, îlot, un sol marron et plan de travail noir.
Inspiration pour une petite cuisine ouverte parallèle urbaine avec un évier encastré, un placard à porte plane, des portes de placard grises, un plan de travail en granite, une crédence blanche, une crédence en céramique, un électroménager en acier inoxydable, parquet clair, îlot, un sol marron et plan de travail noir.
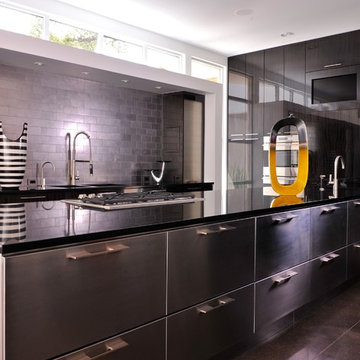
LAIR Architectural + Interior Photography
Cette image montre une grande cuisine ouverte parallèle urbaine en inox avec un évier encastré, un placard à porte plane, un plan de travail en granite, une crédence métallisée, une crédence en carrelage métro, un électroménager en acier inoxydable et sol en béton ciré.
Cette image montre une grande cuisine ouverte parallèle urbaine en inox avec un évier encastré, un placard à porte plane, un plan de travail en granite, une crédence métallisée, une crédence en carrelage métro, un électroménager en acier inoxydable et sol en béton ciré.
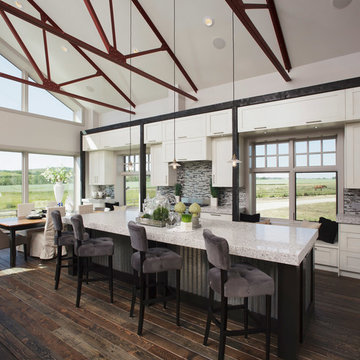
Cette photo montre une grande cuisine ouverte parallèle industrielle avec un évier encastré, un placard à porte shaker, des portes de placard blanches, une crédence multicolore, une crédence en carreau briquette, un électroménager en acier inoxydable, un sol en bois brun, îlot, un plan de travail en granite et un sol marron.
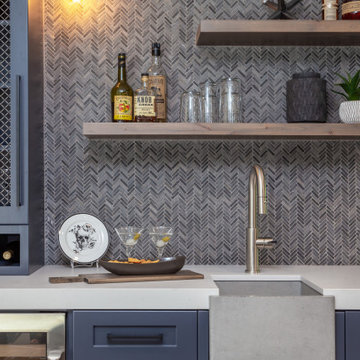
Idées déco pour une grande cuisine américaine industrielle en L avec un évier encastré, un placard à porte shaker, des portes de placard noires, un plan de travail en granite, une crédence en dalle de pierre, un électroménager en acier inoxydable, sol en stratifié, îlot, un sol marron et plan de travail noir.
Idées déco de cuisines industrielles avec un plan de travail en granite
7