Idées déco de cuisines industrielles avec une crédence verte
Trier par :
Budget
Trier par:Populaires du jour
21 - 40 sur 188 photos
1 sur 3
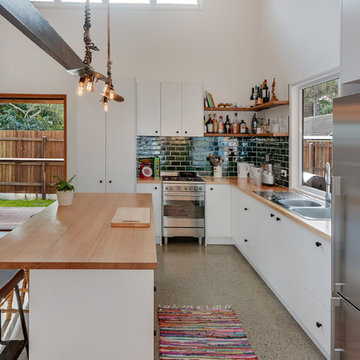
Exemple d'une cuisine ouverte industrielle en L avec un évier 2 bacs, un placard à porte plane, des portes de placard blanches, un plan de travail en bois, une crédence verte, une crédence en carrelage métro, un électroménager en acier inoxydable et îlot.
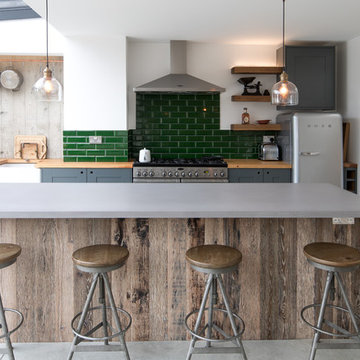
Grant Ritchie
Idée de décoration pour une cuisine linéaire urbaine de taille moyenne avec un évier de ferme, un placard avec porte à panneau encastré, des portes de placard grises, une crédence verte, une crédence en carrelage métro, un électroménager en acier inoxydable, sol en béton ciré, îlot, un sol gris et un plan de travail en bois.
Idée de décoration pour une cuisine linéaire urbaine de taille moyenne avec un évier de ferme, un placard avec porte à panneau encastré, des portes de placard grises, une crédence verte, une crédence en carrelage métro, un électroménager en acier inoxydable, sol en béton ciré, îlot, un sol gris et un plan de travail en bois.
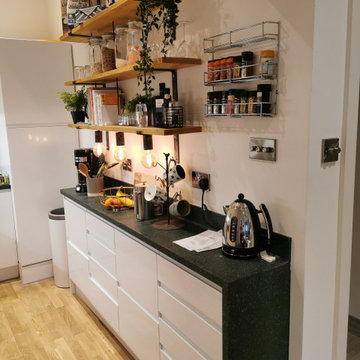
This is a project I loved designing for my dear client. She loved nature and wanted to bring in natural elements and colours into her home.
Her kitchen was bright white with no character so my brief was to bring in interest to the high ceilings and some colour and character to her kitchen. She also didn't have any drawers!
Firstly I designed a whole run of narrow drawers along the longest wall. I wanted to make use of the wall space and high ceilings so I combines open shelving with feature lighting running through them. Raw wood, terrazzo light fixings, large filament bulbs and industrial shelf brackets matched well with the new dark green worktops I had fatten a waterfall design.
All that was left was the shelf styling; I sourced glass storage and metal baskets to complete the industrial look.
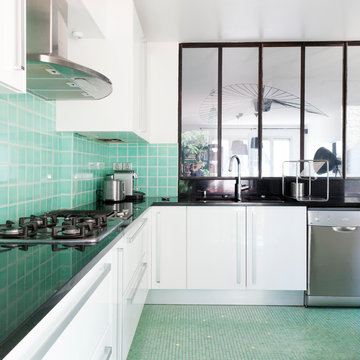
Judith Bormand Photographe
Réalisation d'une grande cuisine urbaine en L fermée avec des portes de placard blanches, une crédence verte, aucun îlot et machine à laver.
Réalisation d'une grande cuisine urbaine en L fermée avec des portes de placard blanches, une crédence verte, aucun îlot et machine à laver.
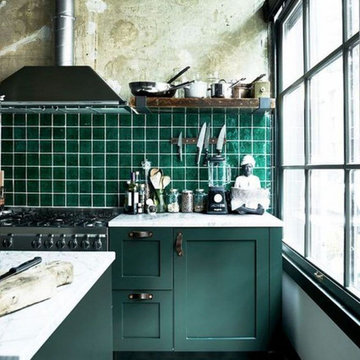
Aménagement d'une cuisine américaine industrielle en L de taille moyenne avec un évier encastré, un placard avec porte à panneau surélevé, des portes de placards vertess, un plan de travail en quartz modifié, une crédence verte, une crédence en céramique, un électroménager en acier inoxydable, un sol en carrelage de céramique, îlot, un sol multicolore et un plan de travail blanc.
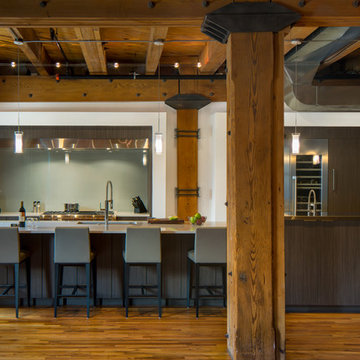
Interior remodel of downtown warehouse loft. Designed for entertaining, the unit contains an open contemporary kitchen with an 18 ft. long island, professional golf simulator / theatre, and plenty of space for poker tables and arcade games. All utilitarian functions of the residence -- bathroom, powder room, laundry, and closet -- are all contained behind a curved steel wall that clearly defines the public and private spaces.
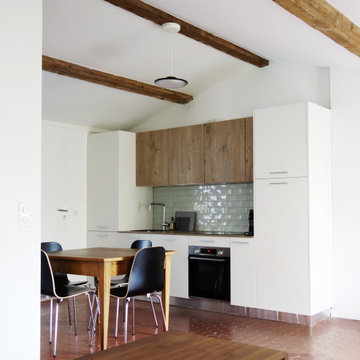
Exemple d'une cuisine blanche et bois industrielle avec un plan de travail en bois, une crédence verte, une crédence en carrelage métro et tomettes au sol.
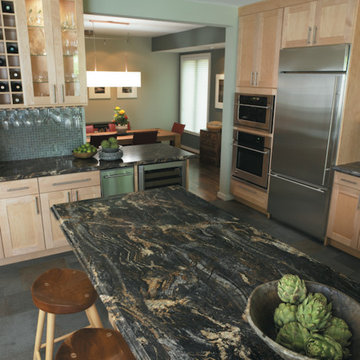
Valencia Edge Profile-Blue Storm Laminate (3467-FXRD)
Inspiration pour une grande cuisine urbaine en U et bois clair fermée avec un placard à porte shaker, un plan de travail en granite, une crédence verte, une crédence en mosaïque, un électroménager en acier inoxydable, un sol en ardoise et îlot.
Inspiration pour une grande cuisine urbaine en U et bois clair fermée avec un placard à porte shaker, un plan de travail en granite, une crédence verte, une crédence en mosaïque, un électroménager en acier inoxydable, un sol en ardoise et îlot.
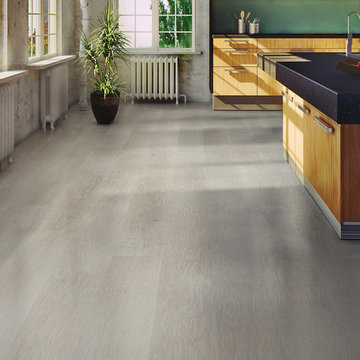
Canoe Bay Flooring
Cette image montre une grande cuisine ouverte urbaine en bois clair avec un évier encastré, un placard à porte plane, un plan de travail en surface solide, une crédence verte, îlot et un sol en vinyl.
Cette image montre une grande cuisine ouverte urbaine en bois clair avec un évier encastré, un placard à porte plane, un plan de travail en surface solide, une crédence verte, îlot et un sol en vinyl.
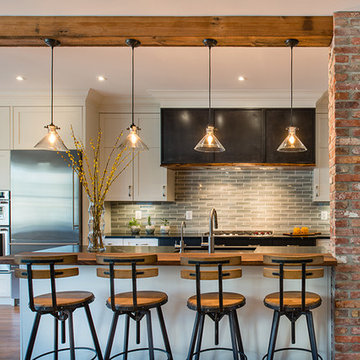
Washington DC Wardman Refined Industrial Kitchen
Design by #MeghanBrowne4JenniferGilmer
http://www.gilmerkitchens.com/
Photography by John Cole
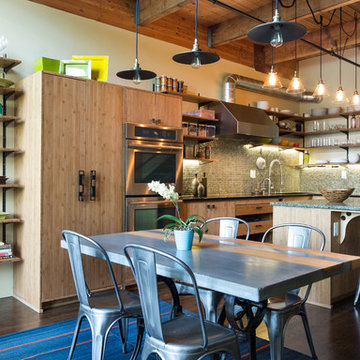
The kitchen in this condo needed a major overhaul. Bamboo cabinetry, quartz counters on the perimeter and a terrazzo counter on the island make for durable surfaces. Industrial style pendants over the island and kitchen table complete the look.
http://johnvalls.com
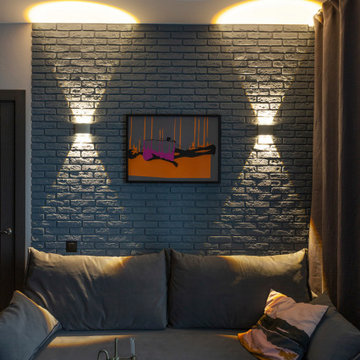
Вид на диван.Цветовые акценты: постер и центральный светильник. Кирпич на стене решили покрасить в серый цвет.
Cette image montre une cuisine ouverte urbaine en U de taille moyenne avec un évier posé, un placard à porte plane, des portes de placard grises, un plan de travail en stratifié, une crédence verte, une crédence en carreau de porcelaine, un électroménager noir, sol en stratifié, un sol marron et plan de travail noir.
Cette image montre une cuisine ouverte urbaine en U de taille moyenne avec un évier posé, un placard à porte plane, des portes de placard grises, un plan de travail en stratifié, une crédence verte, une crédence en carreau de porcelaine, un électroménager noir, sol en stratifié, un sol marron et plan de travail noir.
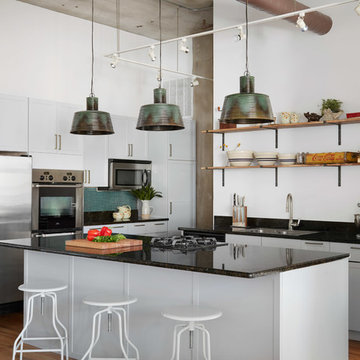
Custom wall mounted shelving. Made from 1" thick black walnut and 1.5" with steel flat bar. Designed and built by Vault Furniture, Chicago, IL
Inspiration pour une cuisine urbaine avec un évier 2 bacs, un placard avec porte à panneau encastré, des portes de placard grises, un plan de travail en granite, une crédence verte, un électroménager en acier inoxydable, îlot, plan de travail noir, une crédence en mosaïque et un sol en bois brun.
Inspiration pour une cuisine urbaine avec un évier 2 bacs, un placard avec porte à panneau encastré, des portes de placard grises, un plan de travail en granite, une crédence verte, un électroménager en acier inoxydable, îlot, plan de travail noir, une crédence en mosaïque et un sol en bois brun.
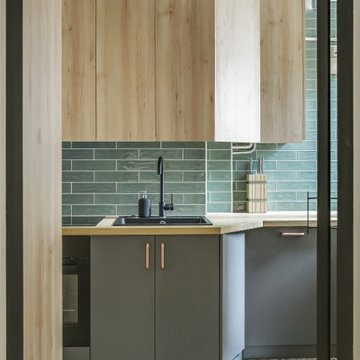
Exemple d'une petite cuisine linéaire et encastrable industrielle en bois clair fermée avec un évier 1 bac, un placard à porte affleurante, un plan de travail en bois, une crédence verte, une crédence en carrelage métro, carreaux de ciment au sol, aucun îlot, un sol vert et un plan de travail marron.
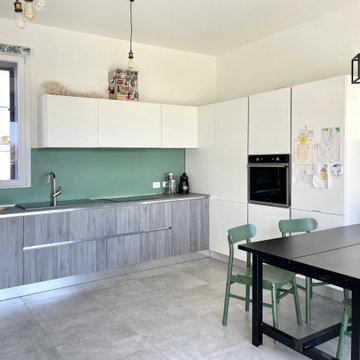
Idée de décoration pour une cuisine ouverte urbaine en L et bois clair de taille moyenne avec un évier posé, un placard à porte plane, un plan de travail en surface solide, une crédence verte, un électroménager en acier inoxydable, un sol en carrelage de porcelaine, aucun îlot, un sol gris, un plan de travail gris et poutres apparentes.
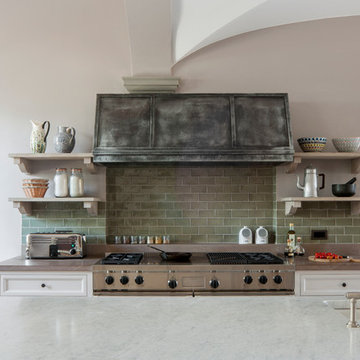
A variety of furniture styles were deployed in this bespoke kitchen to give the impression that the room had evolved over time. The central kitchen islands were designed in plaster, with hand planed and finished arched chesnut doors at the ends, typical of the local vernacular.
The dresser uses bespoke espagnolette ironmongery with rounded inside moulds on the lay-on door frame to introduce a French element, while the furniture flanking the Wolf range oven is more Georgian in feel.
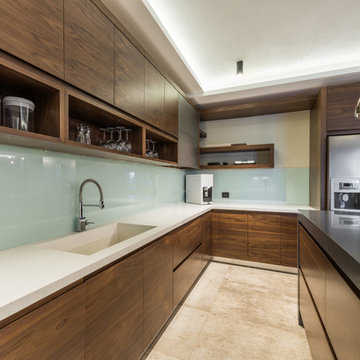
Finger pull veneer doors keep un unrivalled streamlined look.
Cette image montre une cuisine américaine urbaine en U de taille moyenne avec un évier intégré, un placard à porte plane, des portes de placards vertess, un plan de travail en quartz modifié, une crédence verte, une crédence en feuille de verre, un électroménager en acier inoxydable, un sol en calcaire et îlot.
Cette image montre une cuisine américaine urbaine en U de taille moyenne avec un évier intégré, un placard à porte plane, des portes de placards vertess, un plan de travail en quartz modifié, une crédence verte, une crédence en feuille de verre, un électroménager en acier inoxydable, un sol en calcaire et îlot.
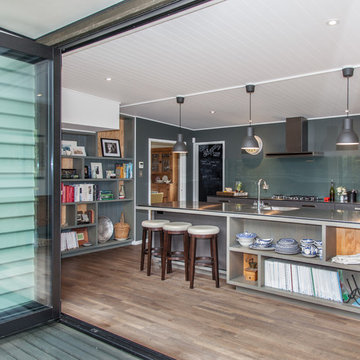
Kelk Photography
Inspiration pour une cuisine ouverte parallèle urbaine de taille moyenne avec un plan de travail en inox, un évier 2 bacs, un placard à porte shaker, des portes de placards vertess, une crédence verte, une crédence en feuille de verre, un électroménager en acier inoxydable, sol en stratifié, îlot et un sol marron.
Inspiration pour une cuisine ouverte parallèle urbaine de taille moyenne avec un plan de travail en inox, un évier 2 bacs, un placard à porte shaker, des portes de placards vertess, une crédence verte, une crédence en feuille de verre, un électroménager en acier inoxydable, sol en stratifié, îlot et un sol marron.
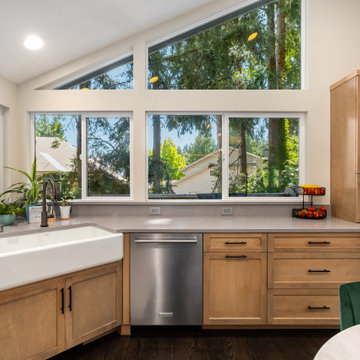
Wet bar in kitchen
Idées déco pour une cuisine américaine industrielle en U et bois clair avec un évier de ferme, un plan de travail en quartz, une crédence verte, un électroménager en acier inoxydable, parquet foncé, aucun îlot et un plan de travail gris.
Idées déco pour une cuisine américaine industrielle en U et bois clair avec un évier de ferme, un plan de travail en quartz, une crédence verte, un électroménager en acier inoxydable, parquet foncé, aucun îlot et un plan de travail gris.
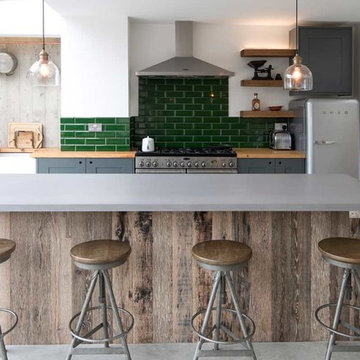
Inspiration pour une cuisine ouverte bicolore urbaine de taille moyenne avec un évier de ferme, un placard à porte shaker, des portes de placard grises, un plan de travail en bois, une crédence verte, une crédence en carrelage métro, un électroménager en acier inoxydable, sol en béton ciré, une péninsule, un sol gris et un plan de travail gris.
Idées déco de cuisines industrielles avec une crédence verte
2