Idées déco de cuisines industrielles en bois vieilli
Trier par :
Budget
Trier par:Populaires du jour
41 - 60 sur 270 photos
1 sur 3
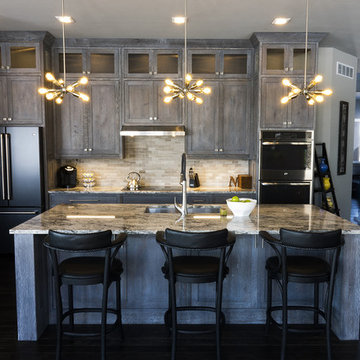
This kitchen is built out of 1/4 sawn rustic white oak and then it was wire brushed for a textured finish. I then stained the completed cabinets Storm Grey, and then applied a white glaze to enhance the grain and appearance of texture.
The kitchen is an open design with 10′ ceilings with the uppers going all the way up. The top of the upper cabinets have glass doors and are backlit to add the the industrial feel. This kitchen features several nice custom organizers on each end of the front of the island with two hidden doors on the back of the island for storage.
Kelly and Carla also had me build custom cabinets for the master bath to match the kitchen.
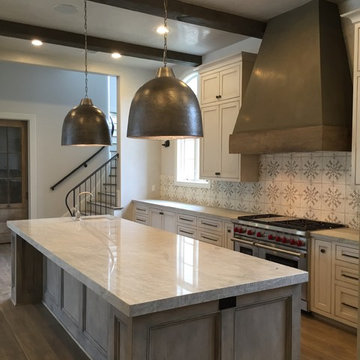
Noel's Fine Floors.
Kitchen Backsplash
Inspiration pour une cuisine ouverte urbaine en L et bois vieilli de taille moyenne avec un évier de ferme, un placard à porte shaker, une crédence en mosaïque, un électroménager en acier inoxydable, parquet foncé et îlot.
Inspiration pour une cuisine ouverte urbaine en L et bois vieilli de taille moyenne avec un évier de ferme, un placard à porte shaker, une crédence en mosaïque, un électroménager en acier inoxydable, parquet foncé et îlot.
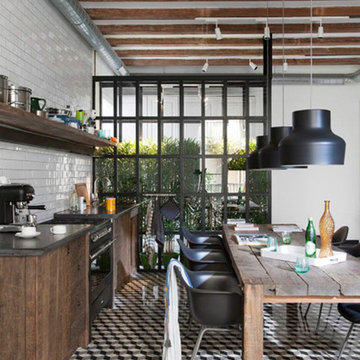
www.mauriciofuertes.com
Exemple d'une cuisine américaine industrielle en bois vieilli avec un placard à porte plane, une crédence blanche et une crédence en carrelage métro.
Exemple d'une cuisine américaine industrielle en bois vieilli avec un placard à porte plane, une crédence blanche et une crédence en carrelage métro.
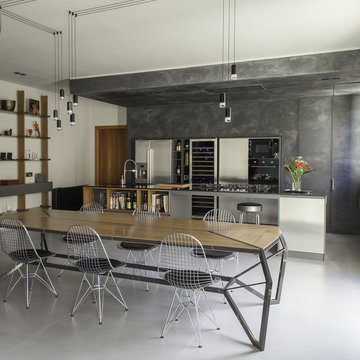
Idées déco pour une grande cuisine américaine industrielle en bois vieilli avec un plan de travail en quartz modifié, un électroménager en acier inoxydable, un sol en carrelage de porcelaine, îlot, un sol gris, plan de travail noir et un placard à porte plane.
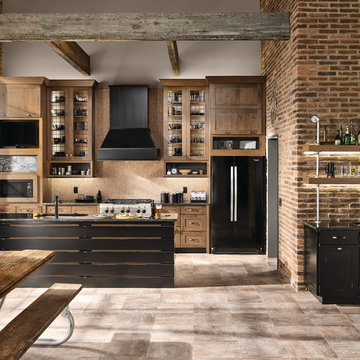
Aménagement d'une grande cuisine américaine parallèle industrielle en bois vieilli avec un évier encastré, un placard à porte shaker, un plan de travail en granite, une crédence beige, une crédence en mosaïque, un électroménager noir, une péninsule et un sol beige.
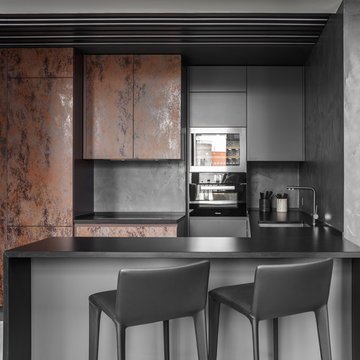
С точки зрения организации пространства интересна конфигурация кухни Ceramic. Под нее выделили помещение с нишей, которую надо было как-то обыграть. Но глубокие шкафы в этом месте оказались неудобными, поэтому часть гарнитура просто “утопили”. “Мы хотели выжать из этого пространства максимум, организовать все нестандартно, но удобно”, — говорит Илья. Получился компактный кухонный уголок, где все под рукой и не надо делать лишних шагов, чтобы до чего-то дотянуться.
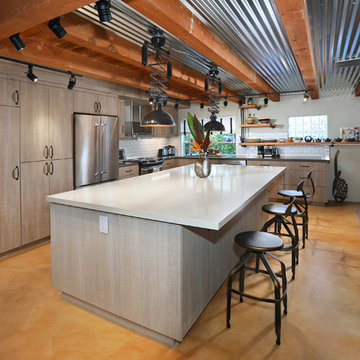
Full Home Renovation and Addition. Industrial Artist Style.
We removed most of the walls in the existing house and create a bridge to the addition over the detached garage. We created an very open floor plan which is industrial and cozy. Both bathrooms and the first floor have cement floors with a specialty stain, and a radiant heat system. We installed a custom kitchen, custom barn doors, custom furniture, all new windows and exterior doors. We loved the rawness of the beams and added corrugated tin in a few areas to the ceiling. We applied American Clay to many walls, and installed metal stairs. This was a fun project and we had a blast!
Tom Queally Photography
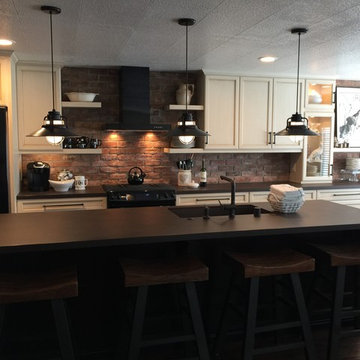
We really wanted the island to be an espresso color, but also wanted the countertops to be this Dekton Keranium (dark brown) quartz. The contrast on the back wall with cream and brown allow for the island tone on tone to not be too dark. (can you believe there is a seam in the island 20" in from the left side.....You can't even see it. Get a good fabricator!!!!!
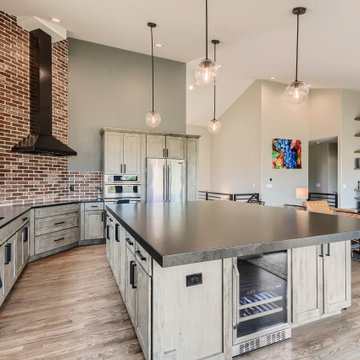
Beautiful open concept industrial style kitchen with a large island
Inspiration pour une grande cuisine urbaine en U et bois vieilli avec un placard à porte shaker, un plan de travail en quartz modifié, une crédence multicolore, une crédence en brique, un électroménager en acier inoxydable et îlot.
Inspiration pour une grande cuisine urbaine en U et bois vieilli avec un placard à porte shaker, un plan de travail en quartz modifié, une crédence multicolore, une crédence en brique, un électroménager en acier inoxydable et îlot.
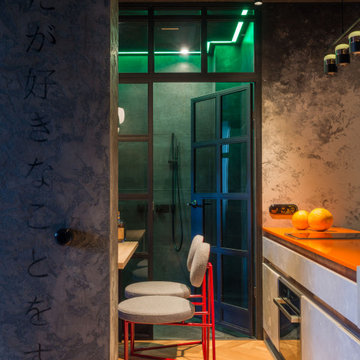
Cette image montre une petite cuisine américaine parallèle urbaine en bois vieilli avec un évier intégré, un placard à porte plane, un plan de travail en quartz modifié, une crédence grise, un électroménager noir, un sol en bois brun, une péninsule et un plan de travail orange.
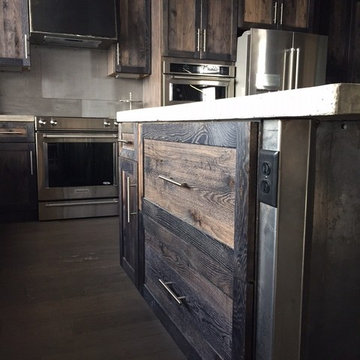
Custom home by Ron Waldner Signature Homes
Réalisation d'une grande cuisine ouverte urbaine en L et bois vieilli avec un évier de ferme, un placard avec porte à panneau encastré, un plan de travail en béton, une crédence métallisée, une crédence en dalle métallique, un électroménager en acier inoxydable, parquet foncé et îlot.
Réalisation d'une grande cuisine ouverte urbaine en L et bois vieilli avec un évier de ferme, un placard avec porte à panneau encastré, un plan de travail en béton, une crédence métallisée, une crédence en dalle métallique, un électroménager en acier inoxydable, parquet foncé et îlot.
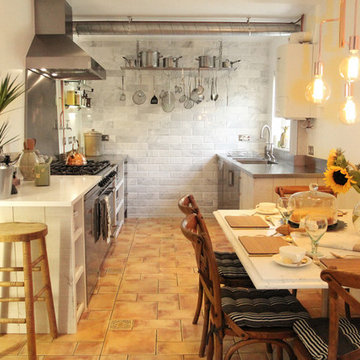
Lewis Andrews
Aménagement d'une cuisine américaine linéaire industrielle en bois vieilli de taille moyenne avec un évier intégré, un placard à porte plane, un plan de travail en inox, un électroménager en acier inoxydable, un sol en carrelage de céramique et aucun îlot.
Aménagement d'une cuisine américaine linéaire industrielle en bois vieilli de taille moyenne avec un évier intégré, un placard à porte plane, un plan de travail en inox, un électroménager en acier inoxydable, un sol en carrelage de céramique et aucun îlot.
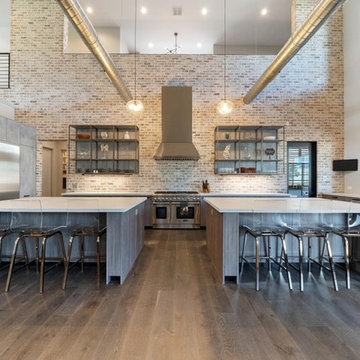
Main kitchen with industrial style in Snaidero italian cabinetry utilizing LOFT collection by Michele Marcon. Melamine cabinets in Pewter and Tundra Elm finish, and Sink Utility Block. Double Island with Quartz and Thermador applaince package, including 48" range, integrated coffee maker, automatic opening fridge/freezer in stainless steel. Exposed brick wall and open shelves in pewter iron; exposed A/C ducts.
Photo: Cason Graye Homes
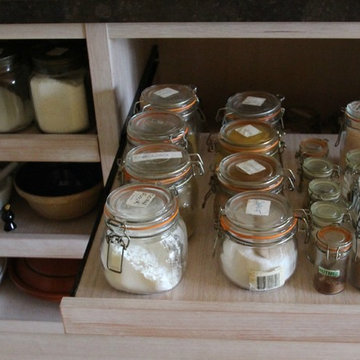
Shelves pull out for easy access.
Pauline Ribbans- designer at Matthews Joinery
Cette photo montre une petite cuisine américaine linéaire industrielle en bois vieilli avec un évier de ferme, un placard à porte affleurante, un plan de travail en quartz modifié, un électroménager en acier inoxydable et parquet clair.
Cette photo montre une petite cuisine américaine linéaire industrielle en bois vieilli avec un évier de ferme, un placard à porte affleurante, un plan de travail en quartz modifié, un électroménager en acier inoxydable et parquet clair.
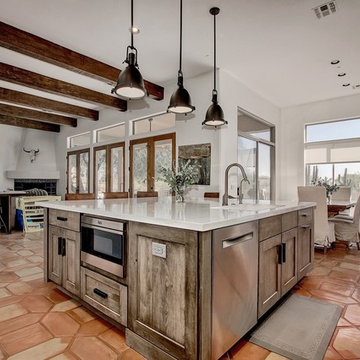
Beautiful weathered grey industrial southwestern styled kitchen. This was a custom finish of tattered fence by RD Henry on a flat panel door, with beautiful gun metal hardware. Our client had custom shelves made by a local artist to complete the industrial style.
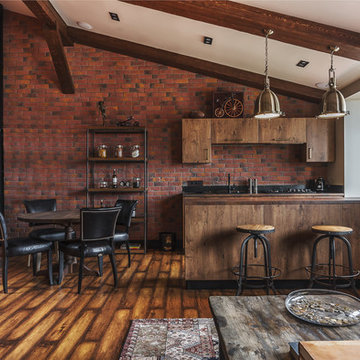
Фотограф Сергей Красюк
Cette image montre une cuisine urbaine en bois vieilli avec un placard à porte plane, un électroménager en acier inoxydable, un sol en bois brun et une péninsule.
Cette image montre une cuisine urbaine en bois vieilli avec un placard à porte plane, un électroménager en acier inoxydable, un sol en bois brun et une péninsule.
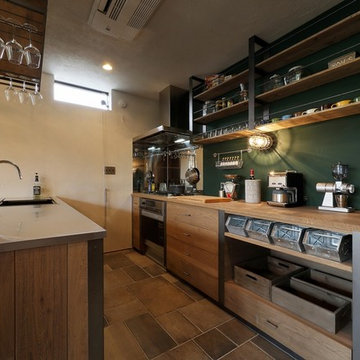
Idée de décoration pour une cuisine urbaine en bois vieilli avec un évier 1 bac, un placard sans porte, un plan de travail en inox, une péninsule, un sol marron et un plan de travail marron.
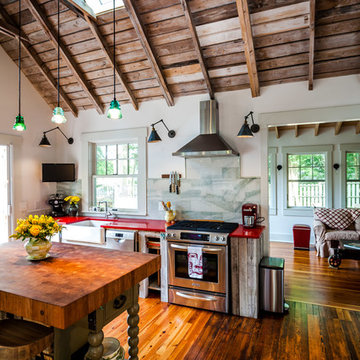
John Gessner
Cette image montre une cuisine américaine urbaine en bois vieilli avec un plan de travail en quartz modifié, îlot et un plan de travail rouge.
Cette image montre une cuisine américaine urbaine en bois vieilli avec un plan de travail en quartz modifié, îlot et un plan de travail rouge.
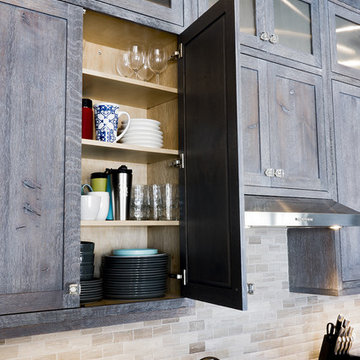
This kitchen is built out of 1/4 sawn rustic white oak and then it was wire brushed for a textured finish. I then stained the completed cabinets Storm Grey, and then applied a white glaze to enhance the grain and appearance of texture.
The kitchen is an open design with 10′ ceilings with the uppers going all the way up. The top of the upper cabinets have glass doors and are backlit to add the the industrial feel. This kitchen features several nice custom organizers on each end of the front of the island with two hidden doors on the back of the island for storage.
Kelly and Carla also had me build custom cabinets for the master bath to match the kitchen.
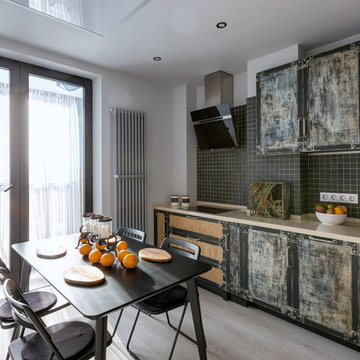
Дизайн: Ирина Хамитова
Фото: Руслан Давлетбердин
Exemple d'une cuisine ouverte industrielle en L et bois vieilli de taille moyenne avec un évier encastré, un placard avec porte à panneau surélevé, un plan de travail en surface solide, une crédence grise, une crédence en mosaïque, un électroménager noir, sol en stratifié, aucun îlot, un sol gris et un plan de travail beige.
Exemple d'une cuisine ouverte industrielle en L et bois vieilli de taille moyenne avec un évier encastré, un placard avec porte à panneau surélevé, un plan de travail en surface solide, une crédence grise, une crédence en mosaïque, un électroménager noir, sol en stratifié, aucun îlot, un sol gris et un plan de travail beige.
Idées déco de cuisines industrielles en bois vieilli
3