Idées déco de cuisines industrielles en U
Trier par :
Budget
Trier par:Populaires du jour
121 - 140 sur 2 384 photos
1 sur 3
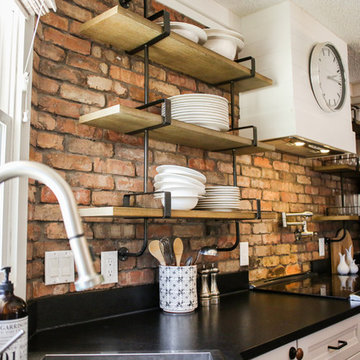
Madison Buckner Photography
Réalisation d'une grande cuisine américaine urbaine en U avec un évier encastré, un placard à porte shaker, des portes de placard blanches, un plan de travail en granite, une crédence multicolore, une crédence en brique, un électroménager en acier inoxydable, parquet foncé, 2 îlots, un sol marron et plan de travail noir.
Réalisation d'une grande cuisine américaine urbaine en U avec un évier encastré, un placard à porte shaker, des portes de placard blanches, un plan de travail en granite, une crédence multicolore, une crédence en brique, un électroménager en acier inoxydable, parquet foncé, 2 îlots, un sol marron et plan de travail noir.

Réalisation d'une cuisine urbaine en U avec un placard à porte plane, des portes de placard bleues, une crédence bleue, un électroménager noir, une péninsule, un sol beige et un plan de travail blanc.

«Брутальный лофт» в Московской новостройке.
Создать ощущение настоящего лофта в интерьере не так просто, как может показаться! В этом стиле нет ничего случайного, все продумано досконально и до мелочей. Сочетание фактур, цвета, материала, это не просто игра, а дизайнерский подход к каждой детали.
В Московской новостройке, площадь которой 83 кв м, мне удалось осуществить все задуманное и создать интерьер с настроением в стиле лофт!
Зоны кухни и гостиной визуально разграничивают предметы мебели и декора. Стены отделаны декоративным кирпичом и штукатуркой с эффектом состаренной поверхности.
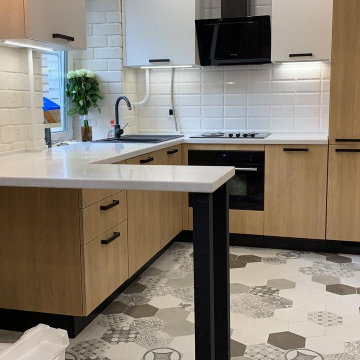
Cette photo montre une petite cuisine ouverte industrielle en U et bois brun avec un évier 1 bac, un placard à porte plane, un plan de travail en surface solide, une crédence blanche, une crédence en carreau de porcelaine, un électroménager noir, un sol en carrelage de porcelaine, aucun îlot, un sol gris et un plan de travail blanc.

Réalisation d'une grande cuisine américaine urbaine en U et bois foncé avec un évier encastré, un placard avec porte à panneau encastré, un plan de travail en béton, une crédence grise, une crédence en dalle de pierre, un électroménager en acier inoxydable, parquet clair, îlot, un sol marron et un plan de travail gris.

Exemple d'une cuisine industrielle en U avec un évier de ferme, un placard à porte shaker, des portes de placard noires, une crédence rouge, une crédence en brique, un électroménager en acier inoxydable, parquet clair, îlot et un plan de travail blanc.
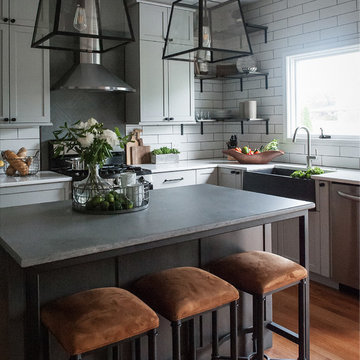
Idée de décoration pour une cuisine américaine urbaine en U de taille moyenne avec un évier de ferme, un placard à porte shaker, des portes de placard grises, un plan de travail en quartz modifié, une crédence blanche, une crédence en céramique, un électroménager en acier inoxydable, parquet clair, îlot, un sol beige et un plan de travail gris.
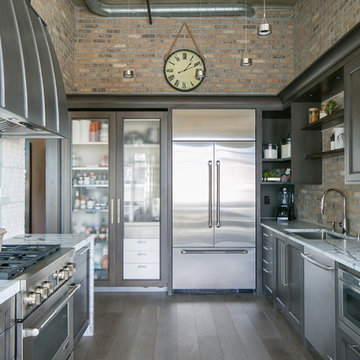
Ryan Garvin Photography, Robeson Design
Inspiration pour une cuisine urbaine en U et bois foncé de taille moyenne avec un évier encastré, un plan de travail en quartz, un électroménager en acier inoxydable, un sol en bois brun, aucun îlot, un sol gris, un placard avec porte à panneau encastré et une crédence marron.
Inspiration pour une cuisine urbaine en U et bois foncé de taille moyenne avec un évier encastré, un plan de travail en quartz, un électroménager en acier inoxydable, un sol en bois brun, aucun îlot, un sol gris, un placard avec porte à panneau encastré et une crédence marron.
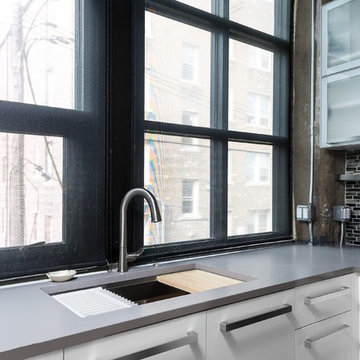
Photography by: Dave Goldberg (Tapestry Images)
Idée de décoration pour une cuisine américaine urbaine en U de taille moyenne avec un évier encastré, un placard à porte plane, des portes de placard blanches, un plan de travail en surface solide, une crédence multicolore, une crédence en carreau de verre, un électroménager en acier inoxydable, sol en béton ciré, aucun îlot et un sol marron.
Idée de décoration pour une cuisine américaine urbaine en U de taille moyenne avec un évier encastré, un placard à porte plane, des portes de placard blanches, un plan de travail en surface solide, une crédence multicolore, une crédence en carreau de verre, un électroménager en acier inoxydable, sol en béton ciré, aucun îlot et un sol marron.

Cette photo montre une cuisine industrielle en U fermée et de taille moyenne avec un évier de ferme, des portes de placard noires, un plan de travail en béton, une crédence blanche, une crédence en carrelage métro, un électroménager en acier inoxydable, parquet clair, aucun îlot, un sol beige et un placard à porte plane.

Custom Family lodge with full bar, dual sinks, concrete countertops, wood floors.
Aménagement d'une très grande cuisine ouverte industrielle en U avec un évier de ferme, des portes de placards vertess, un plan de travail en béton, une crédence blanche, une crédence en brique, un électroménager en acier inoxydable, parquet clair, îlot, un sol beige et un placard à porte plane.
Aménagement d'une très grande cuisine ouverte industrielle en U avec un évier de ferme, des portes de placards vertess, un plan de travail en béton, une crédence blanche, une crédence en brique, un électroménager en acier inoxydable, parquet clair, îlot, un sol beige et un placard à porte plane.
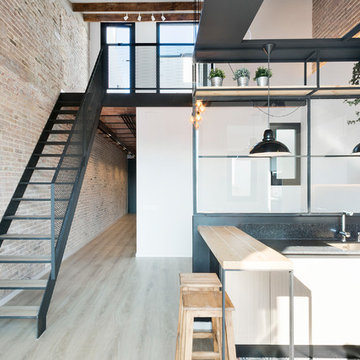
David MUSER
Réalisation d'une petite cuisine américaine urbaine en U avec parquet clair, un placard à porte plane, des portes de placard blanches, une crédence blanche, une crédence en carrelage métro, un électroménager en acier inoxydable et une péninsule.
Réalisation d'une petite cuisine américaine urbaine en U avec parquet clair, un placard à porte plane, des portes de placard blanches, une crédence blanche, une crédence en carrelage métro, un électroménager en acier inoxydable et une péninsule.
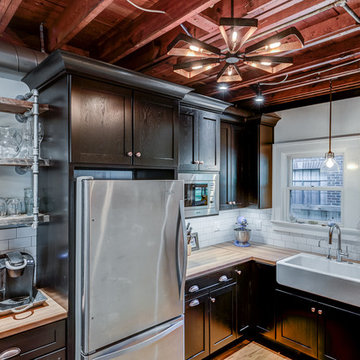
When warm tones collide with steely cool tones you get dynamic design elements! Exposed beams unveil raised ceiling heights, floating gas pipe shelves are a great way to expand the available shelf space and custom cabinetry detailed to tie the space together.
Buras Photography
#design #custom #gas #exposed #tie #ceiling #heights #floating #tone #beam #pipes #objects #float #detailed #elements #shelves
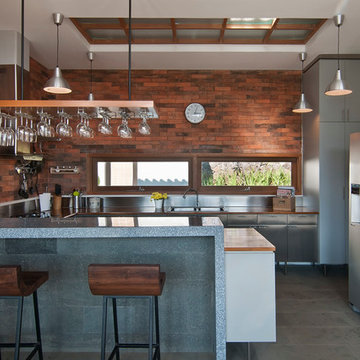
yudi dwi hartanto
Idée de décoration pour une petite cuisine urbaine en U et inox avec un évier 2 bacs, un placard à porte plane, un plan de travail en bois, un électroménager en acier inoxydable, îlot, une crédence métallisée et une crédence en dalle métallique.
Idée de décoration pour une petite cuisine urbaine en U et inox avec un évier 2 bacs, un placard à porte plane, un plan de travail en bois, un électroménager en acier inoxydable, îlot, une crédence métallisée et une crédence en dalle métallique.

Photo by: Lucas Finlay
A successful entrepreneur and self-proclaimed bachelor, the owner of this 1,100-square-foot Yaletown property sought a complete renovation in time for Vancouver Winter Olympic Games. The goal: make it party central and keep the neighbours happy. For the latter, we added acoustical insulation to walls, ceilings, floors and doors. For the former, we designed the kitchen to provide ample catering space and keep guests oriented around the bar top and living area. Concrete counters, stainless steel cabinets, tin doors and concrete floors were chosen for durability and easy cleaning. The black, high-gloss lacquered pantry cabinets reflect light from the single window, and amplify the industrial space’s masculinity.
To add depth and highlight the history of the 100-year-old garment factory building, the original brick and concrete walls were exposed. In the living room, a drywall ceiling and steel beams were clad in Douglas Fir to reference the old, original post and beam structure.
We juxtaposed these raw elements with clean lines and bold statements with a nod to overnight guests. In the ensuite, the sculptural Spoon XL tub provides room for two; the vanity has a pop-up make-up mirror and extra storage; and, LED lighting in the steam shower to shift the mood from refreshing to sensual.
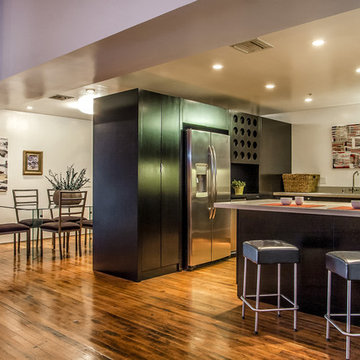
Cette image montre une cuisine américaine urbaine en U de taille moyenne avec un placard à porte plane, des portes de placard noires, un électroménager en acier inoxydable, un évier encastré, un plan de travail en surface solide, un sol en bois brun et une péninsule.

Inspiration pour une grande cuisine urbaine en U avec sol en stratifié, un évier de ferme, un placard à porte shaker, des portes de placard noires, une crédence rouge, une crédence en brique, un électroménager en acier inoxydable, îlot, un sol marron et un plan de travail blanc.

Réalisation d'une cuisine américaine urbaine en U avec un placard avec porte à panneau encastré, des portes de placard noires, un plan de travail en bois, une crédence blanche, une crédence en carrelage métro, un électroménager noir, sol en béton ciré et îlot.
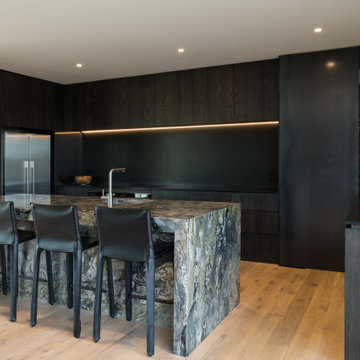
Looking accross the dining table to the dark colored kitchen.
Aménagement d'une cuisine américaine industrielle en bois foncé et U de taille moyenne avec un évier 1 bac, un placard à porte plane, plan de travail en marbre, une crédence noire, une crédence en ardoise, un électroménager en acier inoxydable, parquet clair, îlot, un sol marron et plan de travail noir.
Aménagement d'une cuisine américaine industrielle en bois foncé et U de taille moyenne avec un évier 1 bac, un placard à porte plane, plan de travail en marbre, une crédence noire, une crédence en ardoise, un électroménager en acier inoxydable, parquet clair, îlot, un sol marron et plan de travail noir.
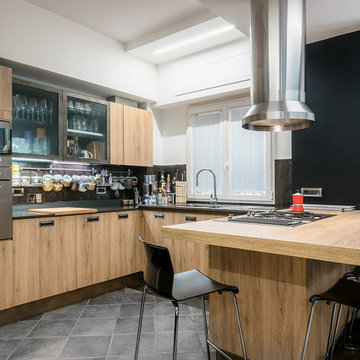
Fotografie di Emiliano Vincenti | © Tutti i diritti riservati
Cette image montre une petite cuisine ouverte urbaine en U et bois brun avec un placard à porte plane, une péninsule, un évier encastré, plan de travail en marbre, un électroménager en acier inoxydable, un sol en carrelage de porcelaine, un sol gris, plan de travail noir, une crédence noire et une crédence en marbre.
Cette image montre une petite cuisine ouverte urbaine en U et bois brun avec un placard à porte plane, une péninsule, un évier encastré, plan de travail en marbre, un électroménager en acier inoxydable, un sol en carrelage de porcelaine, un sol gris, plan de travail noir, une crédence noire et une crédence en marbre.
Idées déco de cuisines industrielles en U
7