Idées déco de cuisines industrielles encastrables
Trier par :
Budget
Trier par:Populaires du jour
81 - 100 sur 932 photos
1 sur 3

We designed modern industrial kitchen in Rowayton in collaboration with Bruce Beinfield of Beinfield Architecture for his personal home with wife and designer Carol Beinfield. This kitchen features custom black cabinetry, custom-made hardware, and copper finishes. The open shelving allows for a display of cooking ingredients and personal touches. There is open seating at the island, Sub Zero Wolf appliances, including a Sub Zero wine refrigerator.
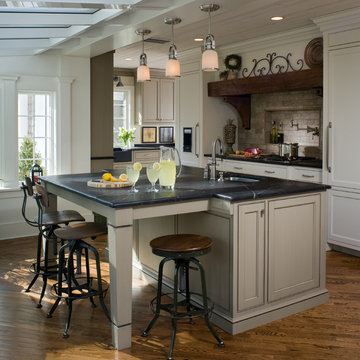
John Herr
Cette image montre une cuisine encastrable urbaine avec un évier encastré, un placard à porte shaker, des portes de placard blanches et une crédence beige.
Cette image montre une cuisine encastrable urbaine avec un évier encastré, un placard à porte shaker, des portes de placard blanches et une crédence beige.
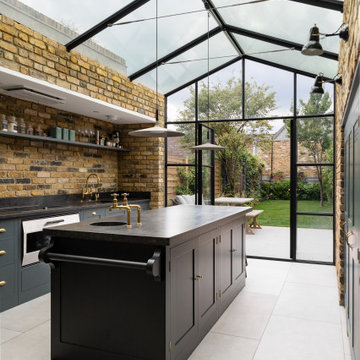
Inspiration pour une petite cuisine parallèle et encastrable urbaine fermée avec un évier posé, un placard à porte plane, des portes de placards vertess, un plan de travail en granite, une crédence beige, une crédence en brique, un sol en calcaire, îlot, un sol beige et plan de travail noir.
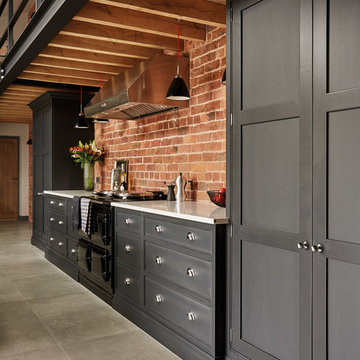
This industrial inspired kitchen is painted in Tom Howley bespoke paint colour Nightshade with Yukon silestone worksurfaces. The client wanted to achieve an open plan family space to entertain that would benefit from their beautiful garden space.
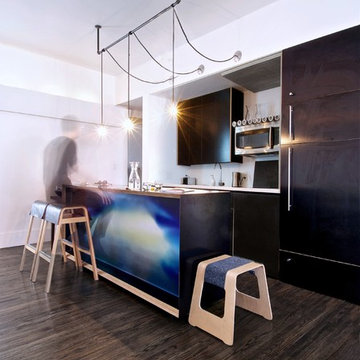
Photo: Andrew Snow Photography © Houzz 2012
Design: Creative Union Network
Réalisation d'une cuisine parallèle et encastrable urbaine avec un placard à porte plane et des portes de placard noires.
Réalisation d'une cuisine parallèle et encastrable urbaine avec un placard à porte plane et des portes de placard noires.
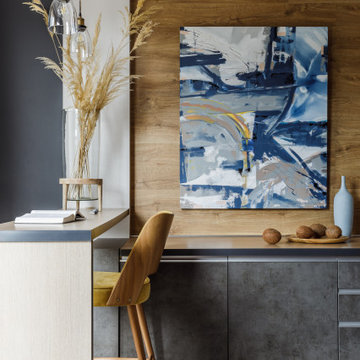
Этот интерьер выстроен на сочетании сложных фактур - бетон и бархат, хлопок и керамика, дерево и стекло.
Exemple d'une petite cuisine ouverte encastrable industrielle en L avec un évier encastré, un placard à porte plane, des portes de placard grises, un plan de travail en bois, une crédence grise, une crédence en feuille de verre, sol en stratifié, aucun îlot, un sol beige et un plan de travail beige.
Exemple d'une petite cuisine ouverte encastrable industrielle en L avec un évier encastré, un placard à porte plane, des portes de placard grises, un plan de travail en bois, une crédence grise, une crédence en feuille de verre, sol en stratifié, aucun îlot, un sol beige et un plan de travail beige.

Aménagement d'une cuisine américaine parallèle et encastrable industrielle de taille moyenne avec un évier encastré, un placard à porte plane, des portes de placard noires, un plan de travail en stéatite, une crédence noire, une crédence en dalle de pierre, sol en béton ciré, îlot, un sol gris et plan de travail noir.
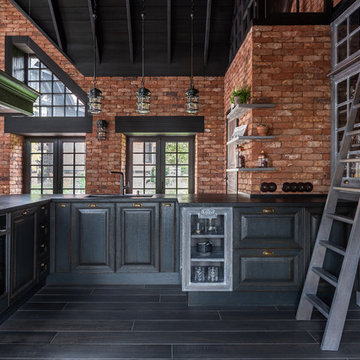
Idées déco pour une grande cuisine ouverte encastrable industrielle en U avec un évier encastré, un placard avec porte à panneau encastré, des portes de placard noires, aucun îlot, un sol noir et plan de travail noir.
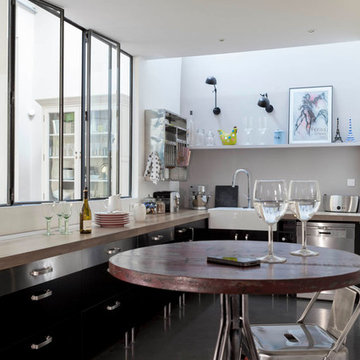
Réalisation d'une grande cuisine ouverte encastrable urbaine en U avec un évier de ferme, un placard à porte affleurante, des portes de placard noires, un plan de travail en bois, une crédence blanche, sol en béton ciré, aucun îlot, un sol gris et un plan de travail beige.

Foto: Marcel Krummrich
Aménagement d'une petite cuisine parallèle et encastrable industrielle en bois brun fermée avec un placard à porte plane, un plan de travail en bois, îlot, un évier posé et un sol en bois brun.
Aménagement d'une petite cuisine parallèle et encastrable industrielle en bois brun fermée avec un placard à porte plane, un plan de travail en bois, îlot, un évier posé et un sol en bois brun.
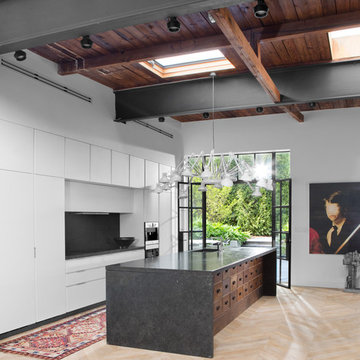
An antique apothocary cabinet serves as the base for the kitchen island. Poliform cabinets create a minimal wall while hiding storage and appliances.
Photo by Adam Milliron
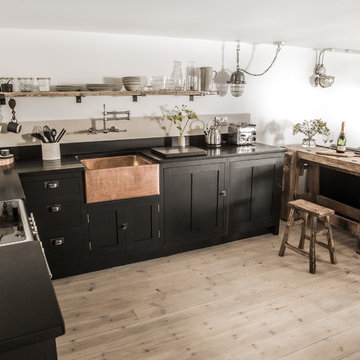
Black Shaker Kitchen with Granite Worktops
Chris Yacoubian
Réalisation d'une petite cuisine ouverte encastrable urbaine en L avec un évier de ferme, un placard à porte shaker, des portes de placard noires, un plan de travail en granite, une crédence blanche, une crédence en carreau de ciment, parquet clair et une péninsule.
Réalisation d'une petite cuisine ouverte encastrable urbaine en L avec un évier de ferme, un placard à porte shaker, des portes de placard noires, un plan de travail en granite, une crédence blanche, une crédence en carreau de ciment, parquet clair et une péninsule.
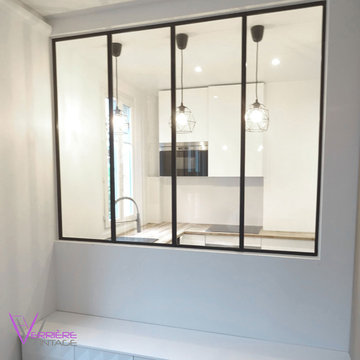
Idée de décoration pour une cuisine ouverte encastrable urbaine en U de taille moyenne avec un évier encastré, un placard à porte plane, des portes de placard blanches, un plan de travail en bois, aucun îlot et un plan de travail marron.

Clean and simple define this 1200 square foot Portage Bay floating home. After living on the water for 10 years, the owner was familiar with the area’s history and concerned with environmental issues. With that in mind, she worked with Architect Ryan Mankoski of Ninebark Studios and Dyna to create a functional dwelling that honored its surroundings. The original 19th century log float was maintained as the foundation for the new home and some of the historic logs were salvaged and custom milled to create the distinctive interior wood paneling. The atrium space celebrates light and water with open and connected kitchen, living and dining areas. The bedroom, office and bathroom have a more intimate feel, like a waterside retreat. The rooftop and water-level decks extend and maximize the main living space. The materials for the home’s exterior include a mixture of structural steel and glass, and salvaged cedar blended with Cor ten steel panels. Locally milled reclaimed untreated cedar creates an environmentally sound rain and privacy screen.
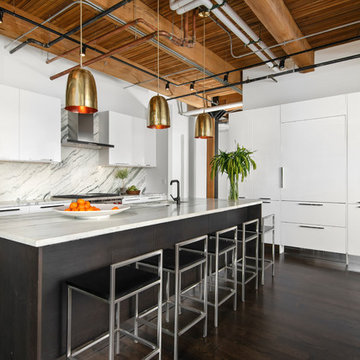
Dresner Design possesses the expertise to design cutting edge, cost-effective kitchens, baths and closets for developer’s multi-unit projects. They were recently part of the design team for The Ronsley, River North's best new luxury condominium development.
This former industrial timber loft building was transformed into an incredible 41-unit building, and Dresner Design was hired to design both the kitchens and baths using Italian cabinetry from Stosa Cucine.
Challenges:
All the units were the same but with varying configurations. The goal was to make all the units feel and look the same but each of the layouts was different- making 30 layouts in all.
Concept:
The kitchens and baths were designed to be sleek and modern, blending in with the loft style. The kitchen islands fabricated with wood compliments the wood ceilings and beams typical of loft living. White kitchens are always timeless and the Ronsley used the most beautiful and high-end cabinetry made of 100% lacquer.
Photography by Jim Tschetter
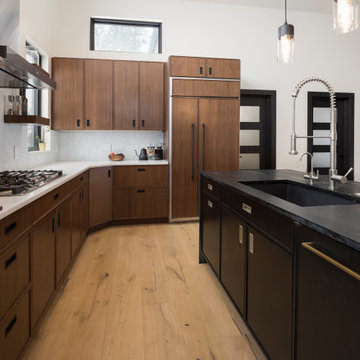
Designer: David Preaus
Cabinet Manufacturer: Bridgewood
Wood Species: Walnut, Maple (Island)
Finish: Carmel Satin, Tricorn Black (Island)
Door Style: Cologne (Skinny Shaker)
Photos by: Joe Kusumoto
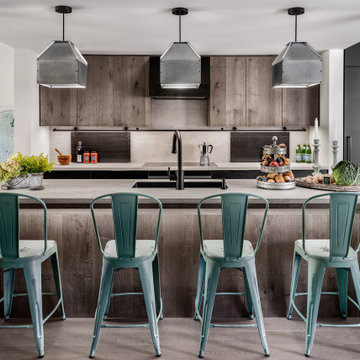
Kitchen
Exemple d'une cuisine ouverte parallèle et encastrable industrielle en bois brun de taille moyenne avec un évier encastré, un placard à porte plane, un plan de travail en quartz modifié, une crédence grise, une crédence en carreau de porcelaine, un sol en bois brun, îlot, un sol gris, un plan de travail gris et un plafond à caissons.
Exemple d'une cuisine ouverte parallèle et encastrable industrielle en bois brun de taille moyenne avec un évier encastré, un placard à porte plane, un plan de travail en quartz modifié, une crédence grise, une crédence en carreau de porcelaine, un sol en bois brun, îlot, un sol gris, un plan de travail gris et un plafond à caissons.
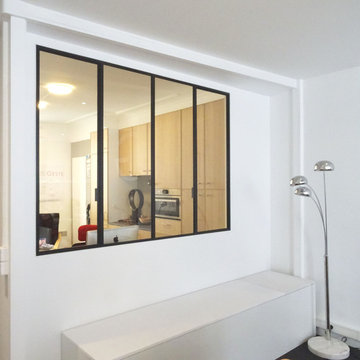
Inspiration pour une cuisine ouverte encastrable urbaine en U et bois clair de taille moyenne avec un évier encastré, un placard à porte affleurante et aucun îlot.
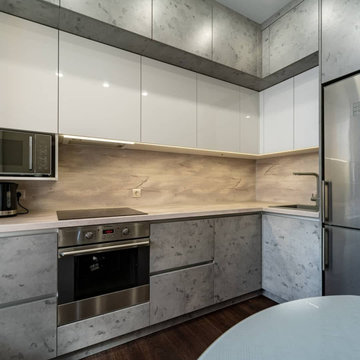
Эта элегантная угловая кухня станет идеальным дополнением любой квартиры в стиле лофт. Сочетание белых глянцевых и каменных фасадов создает стильный и современный вид. Благодаря своим небольшим и узким размерам, он идеально подходит для тех, у кого мало места. Темная гамма добавляет нотку изысканности современному стилю лофт, а отсутствие ручек создает цельный и чистый вид.
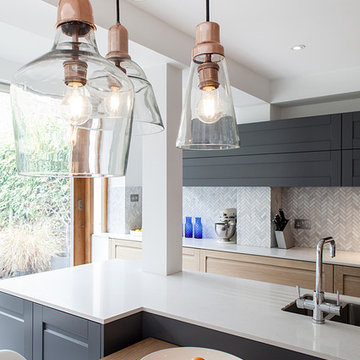
Glass and copper lights are artfully arranged on long fabric cables. The 3 pendants can be therefore quickly repositioned if the owners decide to move the table parallel to the island for a larger dinner party
Idées déco de cuisines industrielles encastrables
5