Idées déco de cuisines industrielles encastrables
Trier par :
Budget
Trier par:Populaires du jour
141 - 160 sur 932 photos
1 sur 3
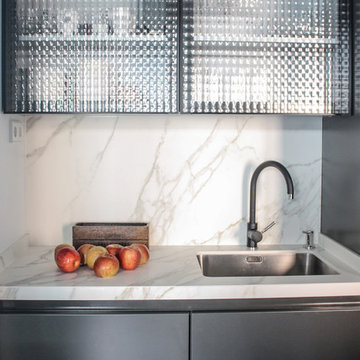
oovivoo, fotografoADP, Nacho Useros
Cette photo montre une cuisine ouverte encastrable industrielle de taille moyenne avec un évier 1 bac, un placard à porte vitrée, des portes de placard grises, plan de travail en marbre, sol en stratifié, îlot et un sol marron.
Cette photo montre une cuisine ouverte encastrable industrielle de taille moyenne avec un évier 1 bac, un placard à porte vitrée, des portes de placard grises, plan de travail en marbre, sol en stratifié, îlot et un sol marron.
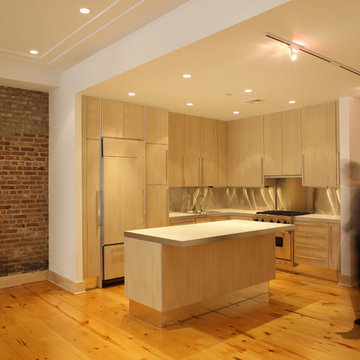
Cette image montre une petite cuisine ouverte encastrable urbaine en L et bois clair avec un évier posé, un placard à porte plane, un plan de travail en béton, parquet clair, îlot, un sol beige et un plan de travail gris.
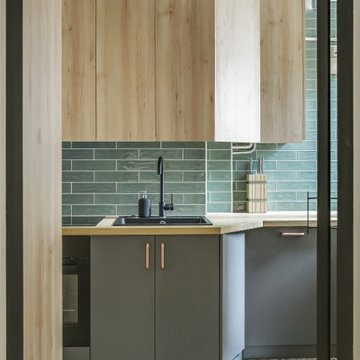
Exemple d'une petite cuisine linéaire et encastrable industrielle en bois clair fermée avec un évier 1 bac, un placard à porte affleurante, un plan de travail en bois, une crédence verte, une crédence en carrelage métro, carreaux de ciment au sol, aucun îlot, un sol vert et un plan de travail marron.

Warm and welcoming are just two of the words that first come to mind when you set your eyes on this stunning space. Known for its culture and art exhibitions, Whitechapel is a vibrant district in the East End of London and this property reflects just that.
If you’re a fan of The Main Company, you will know that we are passionate about rustic, reclaimed materials and this space comprises everything that we love, mixing natural textures like concrete, brick, and wood, and the end result is outstanding.
Floor to ceiling Crittal style windows create a light and airy space, allowing the homeowners to go for darker, bolder accent colours throughout the penthouse apartment. The kitchen cabinetry has a Brushed Brass Finish, complementing the surrounding exposed brick perfectly, adding a vintage feel to the space along with other features such as a classic Butler sink. The handless cupboards add a modern touch, creating a kitchen that will last for years to come. The handless cabinetry and solid oaks drawers have been topped with concrete worktops as well as a concrete splashback beneath the Elica extractor.
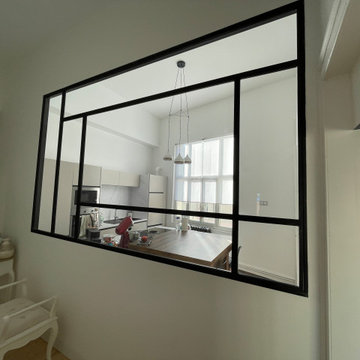
Idées déco pour une cuisine linéaire et encastrable industrielle fermée avec un évier 1 bac, des portes de placard beiges, une crédence grise et un plan de travail blanc.
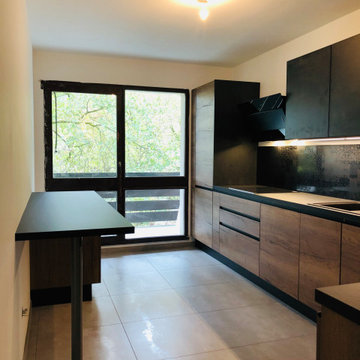
…Aprés !
Cette photo montre une cuisine parallèle, noire et bois et encastrable industrielle en bois brun fermée et de taille moyenne avec un plan de travail en stratifié, une crédence noire, une crédence en carreau de ciment, aucun îlot, plan de travail noir, un évier encastré, un sol en carrelage de céramique et un sol gris.
Cette photo montre une cuisine parallèle, noire et bois et encastrable industrielle en bois brun fermée et de taille moyenne avec un plan de travail en stratifié, une crédence noire, une crédence en carreau de ciment, aucun îlot, plan de travail noir, un évier encastré, un sol en carrelage de céramique et un sol gris.
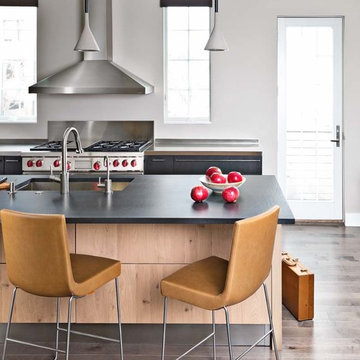
KITCHEN: This open floor plan kitchen is a mix of materials in a modern industrial style. The back L portion is black painted wood veneer with dark stainless steel bridge handles with matching dark stainless countertop and toe kick. The island is a natural ruxe wood veneer with dark stainless steel integrated handles with matching toe kick. The counter top on the island is a honed black quartz. Integrated Miele refrigerator/freezer and built in coffee maker. Wolf range and classic stainless steel chimney hood are the perfect appliances to bridge the look of modern and industrial with a heavy metal look.
Photo by Martin Vecchio.
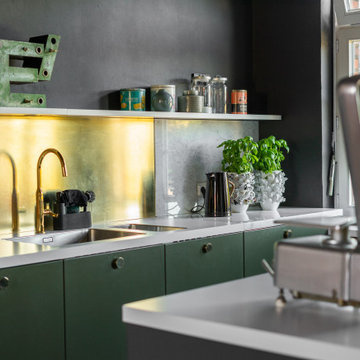
Messing ist nichts für Putzteufel. Die Inspiration hatte die Bauherrin natürlich von Instagram und die Materialeigenschaften waren bekannt und sogar erwünscht. "Das paßt zu unserem alten Haus!"
(Tatsächlich sieht es auf dem Foto nicht so gut aus wie in Wirklichkeit. Der warme Schimmer durchbricht das viele Schwarz.)
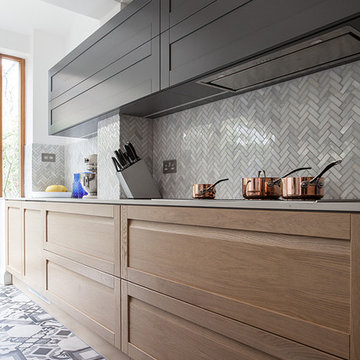
Solid bleached oak handless cabinets are a contemporary take on the classic shaker kitchen. Clashing herringbone marble splashback and bold graphic floor add gusto to this otherwise light and relaxing kitchen
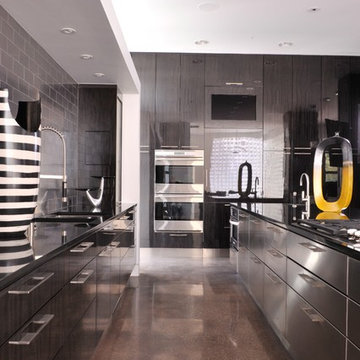
LAIR Architectural + Interior Photography
Réalisation d'une très grande cuisine ouverte parallèle et encastrable urbaine en bois foncé avec un évier encastré, un placard à porte plane, un plan de travail en granite, une crédence métallisée et sol en béton ciré.
Réalisation d'une très grande cuisine ouverte parallèle et encastrable urbaine en bois foncé avec un évier encastré, un placard à porte plane, un plan de travail en granite, une crédence métallisée et sol en béton ciré.
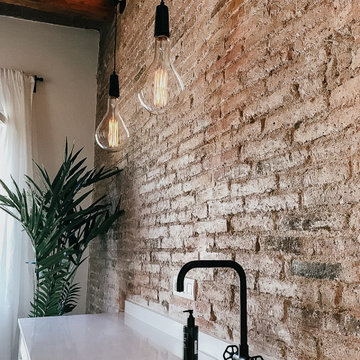
► Reforma Integral de Vivienda en Barrio de Gracia.
✓ Apeos y Refuerzos estructurales.
✓ Recuperación de "Voltas Catalanas".
✓ Fabricación de muebles de cocina a medida.
✓ Decapado de vigas de madera.
✓ Recuperación de pared de Ladrillo Visto.
✓ Restauración de pavimento hidráulico.
✓ Acondicionamiento de aire por conductos ocultos.
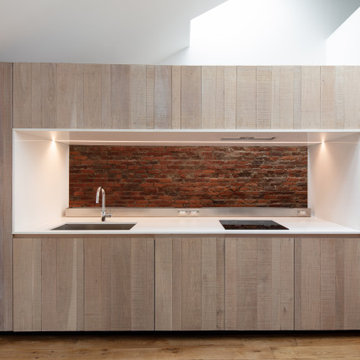
Virginia AIA Merit Award for Excellence in Interior Design | The renovated apartment is located on the third floor of the oldest building on the downtown pedestrian mall in Charlottesville. The existing structure built in 1843 was in sorry shape — framing, roof, insulation, windows, mechanical systems, electrical and plumbing were all completely renewed to serve for another century or more.
What used to be a dark commercial space with claustrophobic offices on the third floor and a completely separate attic was transformed into one spacious open floor apartment with a sleeping loft. Transparency through from front to back is a key intention, giving visual access to the street trees in front, the play of sunlight in the back and allowing multiple modes of direct and indirect natural lighting. A single cabinet “box” with hidden hardware and secret doors runs the length of the building, containing kitchen, bathroom, services and storage. All kitchen appliances are hidden when not in use. Doors to the left and right of the work surface open fully for access to wall oven and refrigerator. Functional and durable stainless-steel accessories for the kitchen and bath are custom designs and fabricated locally.
The sleeping loft stair is both foreground and background, heavy and light: the white guardrail is a single 3/8” steel plate, the treads and risers are folded perforated steel.
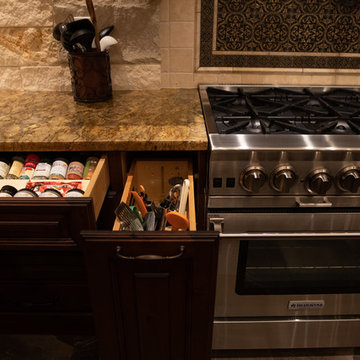
Pure lee photography
Cette photo montre une très grande cuisine ouverte encastrable industrielle en U et bois vieilli avec un évier encastré, un placard avec porte à panneau surélevé, un plan de travail en granite, une crédence beige, une crédence en carrelage de pierre, un sol en marbre, 2 îlots, un sol gris et un plan de travail beige.
Cette photo montre une très grande cuisine ouverte encastrable industrielle en U et bois vieilli avec un évier encastré, un placard avec porte à panneau surélevé, un plan de travail en granite, une crédence beige, une crédence en carrelage de pierre, un sol en marbre, 2 îlots, un sol gris et un plan de travail beige.
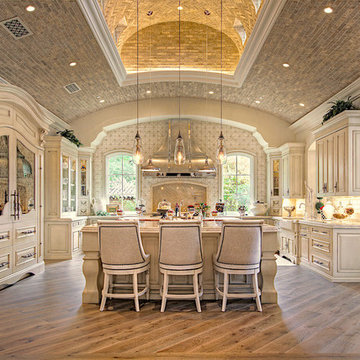
World Renowned Architecture Firm Fratantoni Design created this beautiful home! They design home plans for families all over the world in any size and style. They also have in-house Interior Designer Firm Fratantoni Interior Designers and world class Luxury Home Building Firm Fratantoni Luxury Estates! Hire one or all three companies to design and build and or remodel your home!
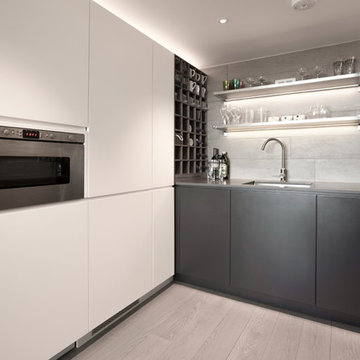
The brief for this project involved completely re configuring the space inside this industrial warehouse style apartment in Chiswick to form a one bedroomed/ two bathroomed space with an office mezzanine level. The client wanted a look that had a clean lined contemporary feel, but with warmth, texture and industrial styling. The space features a colour palette of dark grey, white and neutral tones with a bespoke kitchen designed by us, and also a bespoke mural on the master bedroom wall.
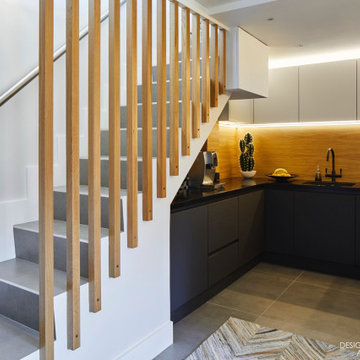
The look of the kitchen from this angle really shows the elegant stairway to the loft in its full beauty, with it's smooth grey steps balanced with gorgeous vertical fixtures of Oak beams
The strong metal hand rail in sight makes this area a great accomplishment in design.
Designed by Akiva Designer
Kitchen supplied by Akiva Kitchen Specialist
Installed by Akiva Approved Contractor
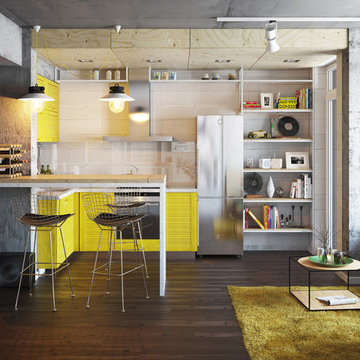
Cette image montre une petite cuisine ouverte encastrable urbaine avec un évier intégré, des portes de placard jaunes, une crédence noire, une crédence en feuille de verre, îlot et parquet foncé.
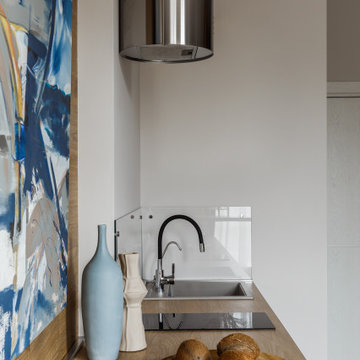
Этот интерьер выстроен на сочетании сложных фактур - бетон и бархат, хлопок и керамика, дерево и стекло.
Cette photo montre une petite cuisine ouverte encastrable industrielle en L avec un évier encastré, un placard à porte plane, des portes de placard grises, un plan de travail en bois, une crédence grise, une crédence en feuille de verre, sol en stratifié, aucun îlot, un sol beige et un plan de travail beige.
Cette photo montre une petite cuisine ouverte encastrable industrielle en L avec un évier encastré, un placard à porte plane, des portes de placard grises, un plan de travail en bois, une crédence grise, une crédence en feuille de verre, sol en stratifié, aucun îlot, un sol beige et un plan de travail beige.
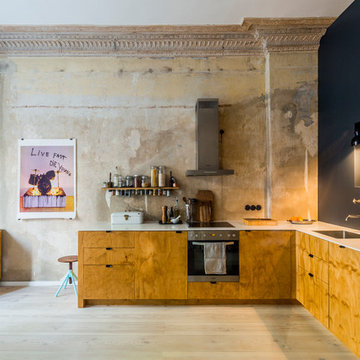
Patrick Nitzsche
Cette photo montre une cuisine encastrable industrielle en L et bois brun fermée et de taille moyenne avec un placard à porte plane, parquet clair, aucun îlot, un sol beige, un plan de travail blanc, un évier encastré et une crédence beige.
Cette photo montre une cuisine encastrable industrielle en L et bois brun fermée et de taille moyenne avec un placard à porte plane, parquet clair, aucun îlot, un sol beige, un plan de travail blanc, un évier encastré et une crédence beige.
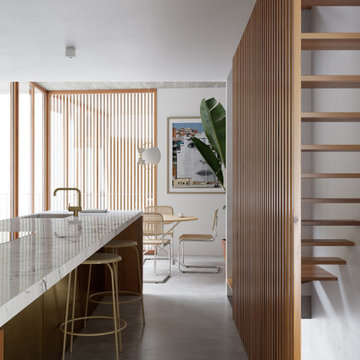
Vivienda unifamiliar entre medianeras en Badalona.
Cocina - comedor.
Inspiration pour une grande cuisine ouverte linéaire et encastrable urbaine en bois brun avec un évier encastré, un placard avec porte à panneau surélevé, plan de travail en marbre, sol en béton ciré, îlot, un sol gris et un plan de travail blanc.
Inspiration pour une grande cuisine ouverte linéaire et encastrable urbaine en bois brun avec un évier encastré, un placard avec porte à panneau surélevé, plan de travail en marbre, sol en béton ciré, îlot, un sol gris et un plan de travail blanc.
Idées déco de cuisines industrielles encastrables
8