Idées déco de cuisines industrielles parallèles
Trier par :
Budget
Trier par:Populaires du jour
1 - 20 sur 2 608 photos
1 sur 3
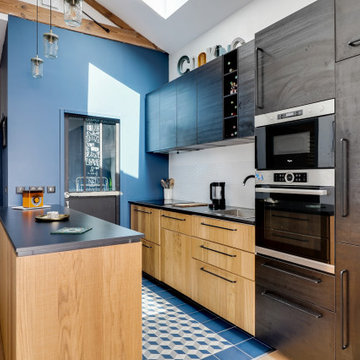
Idées déco pour une cuisine parallèle industrielle en bois clair avec un évier posé, un placard à porte plane, un électroménager en acier inoxydable, une péninsule, un sol bleu et plan de travail noir.
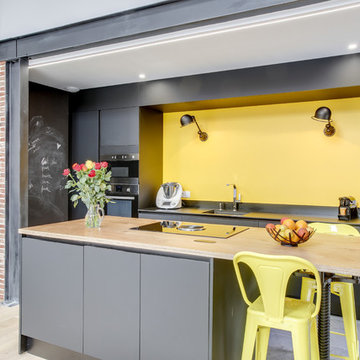
Réalisation d'une cuisine ouverte parallèle urbaine avec un évier encastré, un placard à porte plane, des portes de placard grises, îlot, un sol gris et un plan de travail gris.

Cette photo montre une cuisine parallèle industrielle en inox avec un placard à porte plane, une crédence marron, une crédence en bois, parquet clair, îlot, un sol beige, un plan de travail gris et poutres apparentes.
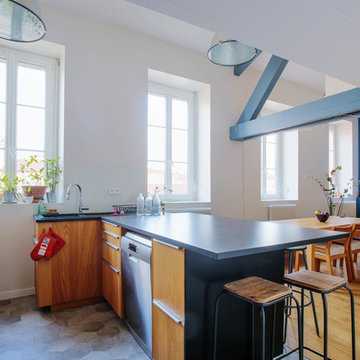
Tony Avenger
Réalisation d'une cuisine parallèle urbaine en bois brun avec un placard à porte plane, une péninsule, un sol gris et un plan de travail gris.
Réalisation d'une cuisine parallèle urbaine en bois brun avec un placard à porte plane, une péninsule, un sol gris et un plan de travail gris.

La cuisine comprend deux blocs linéaires parallèles, donnant sur un troisième espace dînatoire bar avec ses deux chaises design et industrielles en métal et cuir, donnant lui-même sur un quatrième espace: le dressing.

Idée de décoration pour une cuisine parallèle urbaine en bois brun avec un placard à porte plane, un plan de travail en bois, une crédence grise, une crédence en brique, un électroménager en acier inoxydable, sol en béton ciré, une péninsule et un sol gris.

Kitchen remodel with reclaimed wood cabinetry and industrial details. Photography by Manolo Langis.
Located steps away from the beach, the client engaged us to transform a blank industrial loft space to a warm inviting space that pays respect to its industrial heritage. We use anchored large open space with a sixteen foot conversation island that was constructed out of reclaimed logs and plumbing pipes. The island itself is divided up into areas for eating, drinking, and reading. Bringing this theme into the bedroom, the bed was constructed out of 12x12 reclaimed logs anchored by two bent steel plates for side tables.

Blue Horse Building + Design / Architect - alterstudio architecture llp / Photography -James Leasure
Aménagement d'une grande cuisine ouverte parallèle industrielle en inox avec un évier de ferme, un placard à porte plane, une crédence métallisée, parquet clair, îlot, un sol beige, un électroménager en acier inoxydable, une crédence en dalle métallique et plan de travail en marbre.
Aménagement d'une grande cuisine ouverte parallèle industrielle en inox avec un évier de ferme, un placard à porte plane, une crédence métallisée, parquet clair, îlot, un sol beige, un électroménager en acier inoxydable, une crédence en dalle métallique et plan de travail en marbre.

Exemple d'une cuisine américaine parallèle industrielle de taille moyenne avec un évier posé, un placard avec porte à panneau encastré, des portes de placard noires, un plan de travail en bois, une crédence marron, une crédence en brique, un électroménager noir, un sol en bois brun, îlot, un sol gris et un plan de travail marron.

Interior Design: Muratore Corp Designer, Cindy Bayon | Construction + Millwork: Muratore Corp | Photography: Scott Hargis
Aménagement d'une cuisine américaine parallèle industrielle en inox de taille moyenne avec îlot, un placard à porte plane, plan de travail en marbre, un électroménager en acier inoxydable, sol en béton ciré et un évier encastré.
Aménagement d'une cuisine américaine parallèle industrielle en inox de taille moyenne avec îlot, un placard à porte plane, plan de travail en marbre, un électroménager en acier inoxydable, sol en béton ciré et un évier encastré.

Naturstein hat eine besondere Wirkung, wenn er eine gewisse, massive Stärke zeigt. Auch bei Küchenarbeitsplatten ist dies möglich. Ist es technisch nicht möglich, massive Stücke einzubauen, kann die massive Optik durch Verkleben dünnerer Platten erreicht werden. Hier wurde die Wirkung des Blocks noch durch den flächenbündigen Einsatz von Spüle, Kochfeld und Steckdoseneinsatz unterstützt. Das Material Bateig Azul, einen spanischen Kalksandstein, könnte man fast für Beton halten, wenn nicht die fein geschliffene Oberfläche diesen speziellen warme Sandstein-Touch hätte.

Aménagement d'une cuisine américaine parallèle et encastrable industrielle de taille moyenne avec un évier encastré, un placard à porte plane, des portes de placard noires, un plan de travail en stéatite, une crédence noire, une crédence en dalle de pierre, sol en béton ciré, îlot, un sol gris et plan de travail noir.
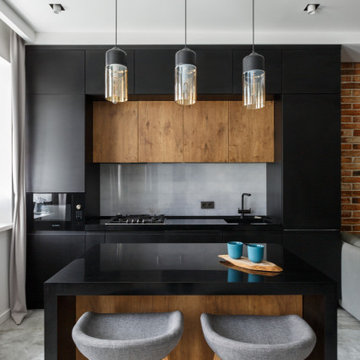
Réalisation d'une cuisine parallèle urbaine avec un évier encastré, un placard à porte plane, des portes de placard noires, une crédence grise, un électroménager noir, îlot, un sol gris et plan de travail noir.

Cette photo montre une grande cuisine américaine parallèle industrielle en bois foncé avec un évier encastré, un placard à porte plane, une crédence grise, un électroménager noir, parquet clair, îlot, un sol beige et un plan de travail gris.
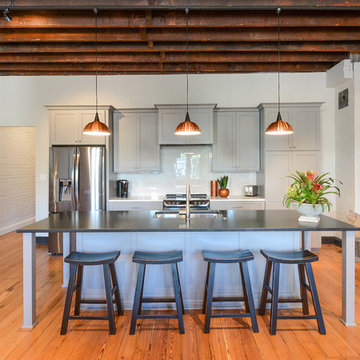
Réalisation d'une cuisine américaine parallèle urbaine avec un évier 1 bac, un placard à porte shaker, des portes de placard grises, une crédence blanche, une crédence en feuille de verre, un électroménager en acier inoxydable, un sol en bois brun, îlot et un sol marron.

View of an L-shaped kitchen with a central island in a side return extension in a Victoria house which has a sloping glazed roof. The shaker style cabinets with beaded frames are painted in Little Greene Obsidian Green. The handles a brass d-bar style. The worktop on the perimeter units is Iroko wood and the island worktop is honed, pencil veined Carrara marble. A single bowel sink sits in the island with a polished brass tap with a rinse spout. Vintage Holophane pendant lights sit above the island. The black painted sash windows are surrounded by non-bevelled white metro tiles with a dark grey grout. A Wolf gas hob sits above double Neff ovens with a black, Falcon extractor hood over the hob. The flooring is hexagon shaped, cement encaustic tiles. Black Anglepoise wall lights give directional lighting.
Charlie O'Beirne - Lukonic Photography

Originally a church and community centre, this Northside residence has been lovingly renovated by an enthusiastic young couple into a unique family home.
The design brief for this kitchen design was to create a larger than life industrial style kitchen that would not look lost in the enormous 8.3meter wide “assembly hall” area of this unassuming 1950’s suburban home. The inclusion of a large island that was proportionate to the space was a must have for the family.
The collation of different materials, textures and design features in this kitchen blend to create a functional, family-friendly, industrial style kitchen design that feels warm and inviting and entirely at home in its surroundings.
The clients desire for dark charcoal colour cabinetry is softened with the use of the ‘Bluegrass’ colour cabinets under the rough finish solid wood island bench. The sleek black handles on the island contrast the Bluegrass cabinet colour while tying the island in with the handless charcoal colour cabinets on the back wall.
With limited above bench wall space, the majority of storage is accommodated in 50-65kg capacity soft closing drawers under deep benchtops maximising the storage potential of the area.
The 1meter wide appliance cabinet has ample storage for small appliances in tall deep drawers under bench height while a pair of pocket doors above bench level open to reveal bench space for a toaster and coffee machine with a microwave space and shelving above.
This kitchen design earned our designer Anne Ellard, a spot in the final of KBDI’s 2017 Designer Awards. Award winners will be announced at a Gala event in Adelaide later this year.
Now in its ninth year, the KBDi Designer Awards is a well-established and highly regarded national event on the Australian design calendar. The program recognises the professionalism and talent of Australian kitchen and bathroom designers.
What the clients said: ” The end result of our experience with Anne and Kitchens by Kathie is a space that people walk into and everyone says “Wow!”. As well as being great to look at, it’s a pleasure to use, the space has both great form and function. Anne was extremely responsive to any issues or concerns that cropped up during the design/build process which made the whole process much smoother and enjoyable. Thanks again Anne, we’re extremely happy with the result.”
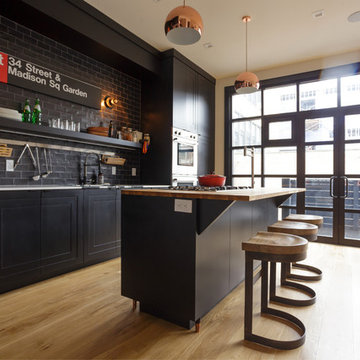
Inspiration pour une cuisine ouverte parallèle urbaine de taille moyenne avec un évier encastré, un placard à porte shaker, des portes de placard noires, un plan de travail en bois, une crédence grise, une crédence en carrelage métro, un électroménager en acier inoxydable, parquet clair et îlot.

Réalisation d'une grande cuisine américaine parallèle urbaine avec un évier intégré, un placard à porte plane, des portes de placard jaunes, un plan de travail en inox, une crédence multicolore, une crédence en carreau de verre, un électroménager en acier inoxydable, sol en stratifié, îlot et un sol marron.

Idées déco pour une cuisine parallèle industrielle en inox de taille moyenne avec un évier 1 bac, un placard à porte plane, un plan de travail en bois, une crédence blanche, une crédence en céramique, parquet clair et aucun îlot.
Idées déco de cuisines industrielles parallèles
1