Idées déco de cuisines modernes avec 2 îlots
Trier par :
Budget
Trier par:Populaires du jour
121 - 140 sur 5 092 photos
1 sur 3

Candy
Réalisation d'une cuisine américaine parallèle et encastrable minimaliste en bois brun de taille moyenne avec un évier 2 bacs, un placard à porte plane, un plan de travail en quartz modifié, une crédence multicolore, une crédence en carrelage de pierre, un sol en carrelage de céramique, 2 îlots, un sol beige et un plan de travail multicolore.
Réalisation d'une cuisine américaine parallèle et encastrable minimaliste en bois brun de taille moyenne avec un évier 2 bacs, un placard à porte plane, un plan de travail en quartz modifié, une crédence multicolore, une crédence en carrelage de pierre, un sol en carrelage de céramique, 2 îlots, un sol beige et un plan de travail multicolore.
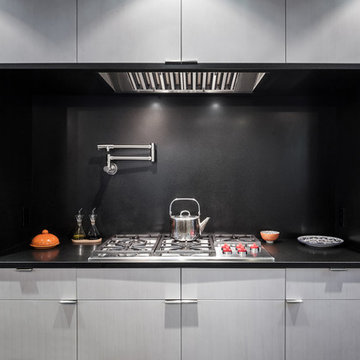
Idée de décoration pour une grande cuisine ouverte minimaliste en U avec un évier encastré, un placard à porte plane, des portes de placard blanches, un plan de travail en granite, une crédence noire, une crédence en dalle de pierre, un électroménager en acier inoxydable, parquet foncé, 2 îlots, un sol marron et plan de travail noir.
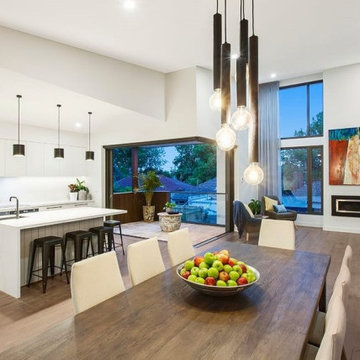
This stunning kitchen gives a subtle nod to country style whilst keeping it contemporary. The beautiful barn door leading to the butlers pantry and matching island façade in the soft grey V Groove profile gives this a relaxed feel and breaks up the solid white.
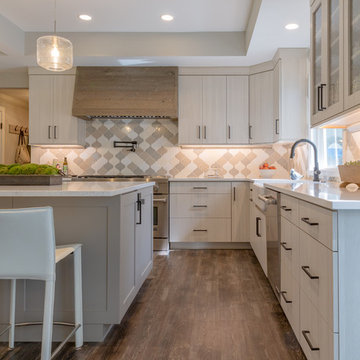
This ranch was a complete renovation! We took it down to the studs and redesigned the space for this young family. We opened up the main floor to create a large kitchen with two islands and seating for a crowd and a dining nook that looks out on the beautiful front yard. We created two seating areas, one for TV viewing and one for relaxing in front of the bar area. We added a new mudroom with lots of closed storage cabinets, a pantry with a sliding barn door and a powder room for guests. We raised the ceilings by a foot and added beams for definition of the spaces. We gave the whole home a unified feel using lots of white and grey throughout with pops of orange to keep it fun.
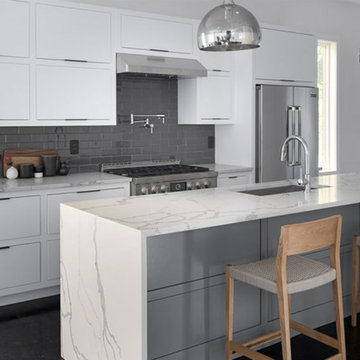
Interior View.
Home designed by Hollman Cortes
ATLCAD Architectural Services.
Cette image montre une cuisine américaine linéaire minimaliste de taille moyenne avec un évier encastré, un placard avec porte à panneau surélevé, des portes de placard blanches, plan de travail en marbre, un sol en carrelage de céramique, 2 îlots, un sol noir et un plan de travail blanc.
Cette image montre une cuisine américaine linéaire minimaliste de taille moyenne avec un évier encastré, un placard avec porte à panneau surélevé, des portes de placard blanches, plan de travail en marbre, un sol en carrelage de céramique, 2 îlots, un sol noir et un plan de travail blanc.
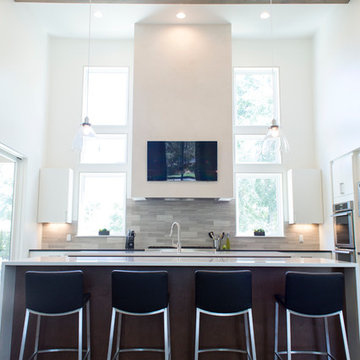
Executive Cabinets Sahara Door "Bright White" paint, Pacifica Door "Nutmeg"
Porcelanosa Wave White Backsplash
Shaw Hardwood Brushed Suede Olive Branch Flooring
American Clay on Vent Hood
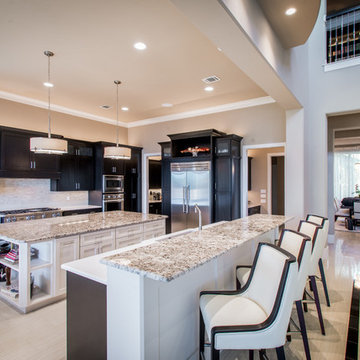
Micahl Wycoff
Cette photo montre une grande cuisine ouverte moderne en U et bois foncé avec un évier de ferme, un placard à porte affleurante, un plan de travail en granite, une crédence beige, une crédence en carrelage de pierre, un électroménager en acier inoxydable, un sol en carrelage de porcelaine et 2 îlots.
Cette photo montre une grande cuisine ouverte moderne en U et bois foncé avec un évier de ferme, un placard à porte affleurante, un plan de travail en granite, une crédence beige, une crédence en carrelage de pierre, un électroménager en acier inoxydable, un sol en carrelage de porcelaine et 2 îlots.
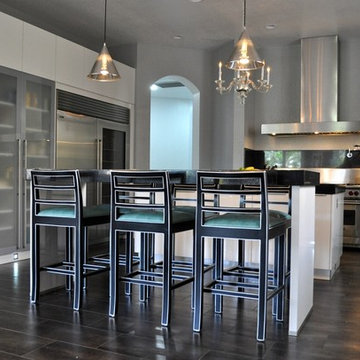
A sleek friendly custom kitchen
Réalisation d'une grande cuisine ouverte minimaliste en U avec un placard à porte plane, des portes de placard blanches, un plan de travail en quartz modifié, une crédence noire, une crédence en feuille de verre, un électroménager en acier inoxydable, un sol en carrelage de porcelaine et 2 îlots.
Réalisation d'une grande cuisine ouverte minimaliste en U avec un placard à porte plane, des portes de placard blanches, un plan de travail en quartz modifié, une crédence noire, une crédence en feuille de verre, un électroménager en acier inoxydable, un sol en carrelage de porcelaine et 2 îlots.
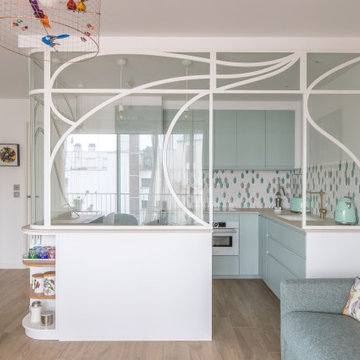
Cet appartement a été acheté par sa propriétaire en VEFA, donc sur plan, 3 ans avant qu'il ne soit livré.
Les retards dus à la Covid ont compliqués l'organisation du chantier.
La réception avec le promoteur a été décalé plusieurs fois. Il a fallu, à la fois anticipé la création des nouveaux espaces (en accord avec le promoteur, et donc, modifier les plans de construction), ainsi que la fabrication des éléments sur mesure pour être prêt dès la remise des clefs.
Problématiques du plan initial : - salle de bain intégrant les wc / normes PMR donc beaucoup d'espace perdu - une chambre très en longueur et donc trop grande - un espace de vie devant intégrer le salon / la salle à manger et la cuisine. - peu de rangement.
Le concept du projet a été le suivant : - Réorganiser le plan d'agencement de l'appartement pour gagner en praticité et en rangement.
La chambre a donc été réduite et une pièce dressing totalement indépendante a été créée.
Le wc a été séparé, un espace lave main invité dans une alcôve a été imaginé et la salle de bain ré agencée.
La cuisine a été mise en valeur grâce à une verrière aux formes courbes délimitant les espaces. La cliente habite à la campagne, quand elle n'est pas à Paris. Cet appartement a une vue magnifique sur la butte Montmartre et le Sacré Cœur.
L'élément fort de cet appartement est sa verrière qui a été imaginé comme une cage à oiseaux reprenant l'esprit Guimard, par sa forme et ses courbes.
La crédence est une mosaïque reprenant des formes de plumes.
Les meubles des pièces d'eau ont été créés entièrement. On a intégré du cannage, du bambou et réutilisé la teinte des façades de cuisine de chez Plum afin d'avoir une harmonie globale dans l'ensemble de l'appartement.
Ainsi Il s'agit d'un clin d'œil à la fois à Montmartre et à la campagne chère à la cliente.
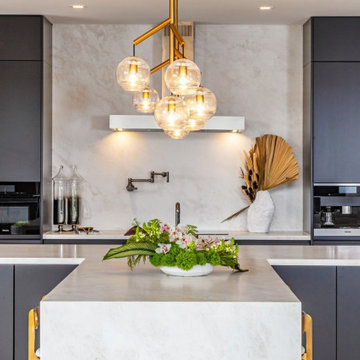
Bundy Drive Brentwood, Los Angeles luxury home modern kitchen. Photo by Simon Berlyn.
Réalisation d'une cuisine américaine parallèle minimaliste de taille moyenne avec un placard à porte affleurante, des portes de placard noires, une crédence blanche, une crédence en marbre, un électroménager noir, 2 îlots et un plan de travail blanc.
Réalisation d'une cuisine américaine parallèle minimaliste de taille moyenne avec un placard à porte affleurante, des portes de placard noires, une crédence blanche, une crédence en marbre, un électroménager noir, 2 îlots et un plan de travail blanc.

Idées déco pour une très grande cuisine américaine moderne en L avec un évier de ferme, un placard à porte shaker, des portes de placard grises, un plan de travail en quartz, une crédence grise, une crédence en carreau de porcelaine, un électroménager en acier inoxydable, carreaux de ciment au sol, 2 îlots, un sol gris, un plan de travail multicolore et un plafond voûté.
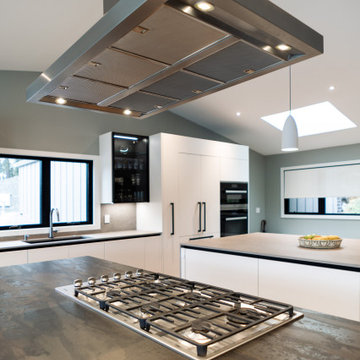
This was full kitchen remodel in Lake Oswego. We wanted to take full advantage of the lake views by putting the cooktop on the main island facing the lake and the sink at the window which also has a view of the water. The double islands (island and peninsula) make for a huge amount of prep space and the back butler's counter provides additional storage and a place for the toaster oven to live. The bench below the window provides storage for shoes and other items. The glass door cabinets have LED lighting inside to display dishes and decorative items.
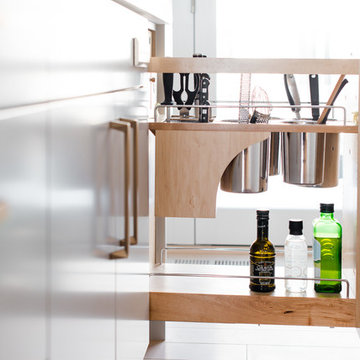
Infusing this once, drab 80’s kitchen with light and color was one goal in this extensive remodel. By removing the wall separating the dining room from the kitchen, the space doubled in size and allowed natural light to flood it.
Creating a design that filled the space yet remained very functional to the homeowner was extremely important. By implementing the two working triangles, one homeowner can be using the sink, cooktop and refrigerator while the other uses the secondary island for food prep as it has an additional sink.
A large soffit housing HVAC runs through the middle of the townhome and seemed intrusive to the space at first. After embracing it in the design, it’s as if it were meant to be. Three aluminum framed cabinets hang below, one directly underneath the soffit to create an asymmetrical design.
On a budget but still wanting a beautiful design, Crystal’s semi-custom line of cabinetry came into play. Simply White and Light Grey provide the perfect backdrop for natural maple, brushed gold hardware and accessories that infuse the space with color. Inside the cabinetry, the best storage solutions make for an extremely functional kitchen!
What a dream it is to have a kitchen that boasts quality, functionality and makes a person feel inspired within it.
Photography: Paige Kilgore
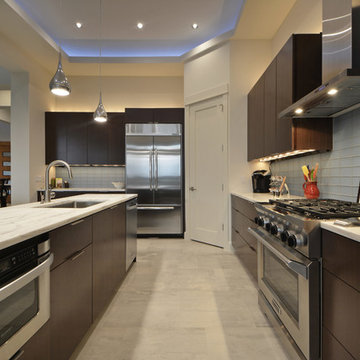
Twist Tours
Exemple d'une grande cuisine ouverte parallèle moderne en bois foncé avec un évier encastré, une crédence bleue, une crédence en carreau de porcelaine, un électroménager en acier inoxydable, 2 îlots, un placard à porte plane, un plan de travail en granite, un sol en carrelage de céramique, un sol blanc et un plan de travail blanc.
Exemple d'une grande cuisine ouverte parallèle moderne en bois foncé avec un évier encastré, une crédence bleue, une crédence en carreau de porcelaine, un électroménager en acier inoxydable, 2 îlots, un placard à porte plane, un plan de travail en granite, un sol en carrelage de céramique, un sol blanc et un plan de travail blanc.
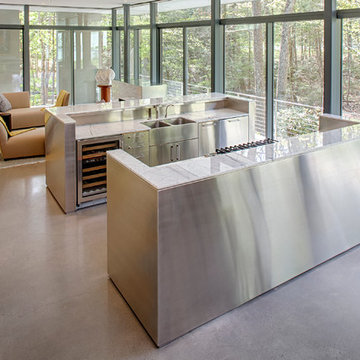
Cette photo montre une cuisine américaine moderne en bois clair avec un placard à porte plane, plan de travail en marbre, un électroménager en acier inoxydable, sol en béton ciré, 2 îlots et un évier 2 bacs.
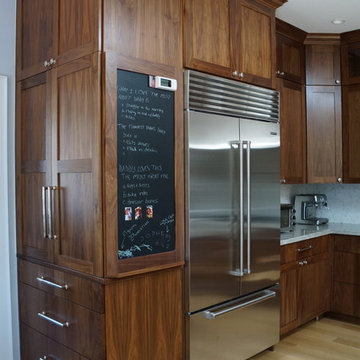
Why Custom? Attention to Detail.
We Hand-Selected the Solid Walnut Drawers & in this kitchen, to give it a Uniform Coloration. The Island has Horizontal Grain and the Wall Cabinets have Vertical Grain, even on the Solid Walnut Drawers.
Walnut Veneer was used on Cabinet Sides & Island Back.
Hand-Crafted by Taylor Made Cabinets, Leominster MA
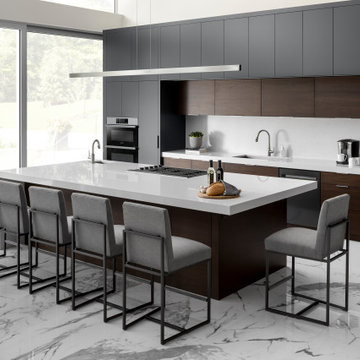
This home is breathtaking! The owners have poured themselves into the fully custom design of their property, ensuring it is truly their dream space - a modern retreat founded on the melding of cool and warm tones, the alluring charm of natural materials, and the refreshing calm of streamlined design. In the kitchen, note the endless flow through the marble floors, floor-to-ceiling windows, waterfall countertop, and smooth slab cabinet doors. The minimalist style in this kitchen is contrasted by the grandeur of its sheer size, and this ultra-modern home, though cool and neutral, holds the potential for many warm evenings with lots of company.
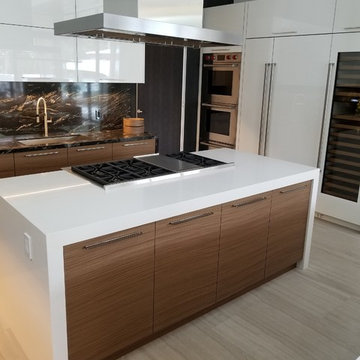
Large kitchen island with white countertop and waterfalls.
Aménagement d'une très grande cuisine moderne en L avec une crédence marron, un électroménager blanc, 2 îlots et un plan de travail blanc.
Aménagement d'une très grande cuisine moderne en L avec une crédence marron, un électroménager blanc, 2 îlots et un plan de travail blanc.
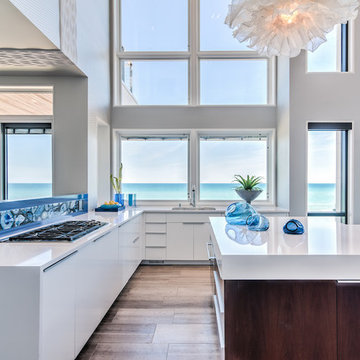
Quartz counters, lacquered and walnut cabinets with touches of blue agate.
Cette photo montre une très grande cuisine américaine encastrable moderne en L avec un évier encastré, un placard à porte plane, des portes de placard blanches, un plan de travail en quartz, une crédence bleue, 2 îlots, un sol en bois brun et un sol marron.
Cette photo montre une très grande cuisine américaine encastrable moderne en L avec un évier encastré, un placard à porte plane, des portes de placard blanches, un plan de travail en quartz, une crédence bleue, 2 îlots, un sol en bois brun et un sol marron.

A symmetrical kitchen opens to the family room in this open floor plan. The island provides a thick wood eating ledge with a dekton work surface. A grey accent around the cooktop is split by the metallic soffit running through the space. A smaller work kitchen/open pantry is off to one side for additional prep space.
Idées déco de cuisines modernes avec 2 îlots
7