Idées déco de cuisines modernes avec une crédence verte
Trier par :
Budget
Trier par:Populaires du jour
81 - 100 sur 3 089 photos
1 sur 3
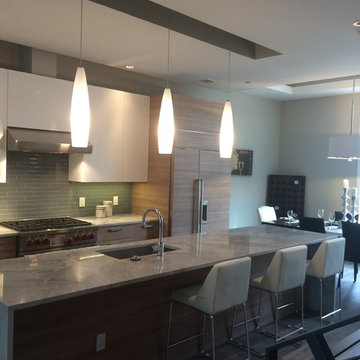
Alex Larionov
Aménagement d'une grande cuisine américaine parallèle moderne en bois clair avec îlot, un placard à porte plane, un plan de travail en quartz modifié, une crédence verte, une crédence en carreau de verre, un évier 1 bac et parquet clair.
Aménagement d'une grande cuisine américaine parallèle moderne en bois clair avec îlot, un placard à porte plane, un plan de travail en quartz modifié, une crédence verte, une crédence en carreau de verre, un évier 1 bac et parquet clair.
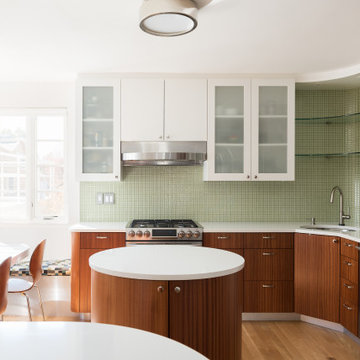
We honored and enhanced the original curved elements of this home, and embraced modern materials and technology in the redesign of the space. In doing so, we created an eat-in kitchen that's both artistic and functional.
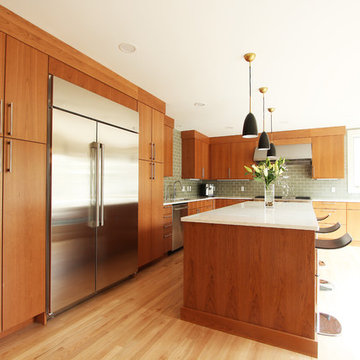
Exemple d'une cuisine moderne en L et bois brun fermée et de taille moyenne avec un évier encastré, un placard à porte plane, un plan de travail en quartz modifié, une crédence verte, une crédence en carreau de verre, un électroménager en acier inoxydable, un sol en bois brun, îlot, un sol marron et un plan de travail blanc.
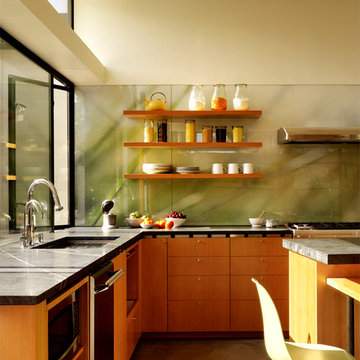
Photography by Matthew Millman
Cette photo montre une cuisine américaine moderne en bois brun et L avec un placard à porte plane, une crédence en feuille de verre, un évier encastré, une crédence verte, un électroménager en acier inoxydable, sol en béton ciré et îlot.
Cette photo montre une cuisine américaine moderne en bois brun et L avec un placard à porte plane, une crédence en feuille de verre, un évier encastré, une crédence verte, un électroménager en acier inoxydable, sol en béton ciré et îlot.
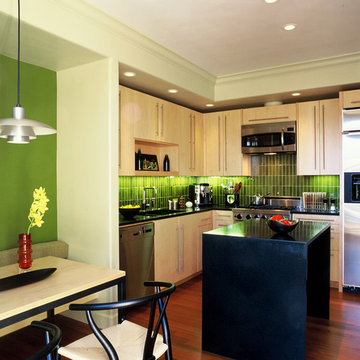
Aménagement d'une cuisine moderne en bois clair et L avec un électroménager en acier inoxydable, une crédence verte, plan de travail en marbre, un placard à porte plane et un évier encastré.

Projet Gustave Rouanet - Projet de transformation complète d'un T2 Parisien.
Notre challenge était ici de trouver un plan optimisé, tout en mettant en valeur les espaces, l'éclairage, les mobiliers et l'ambiance de cet appartement :
- Salle de bain grise-blanche
- Placard encastré sans porte
- Porte-serviette bois-or
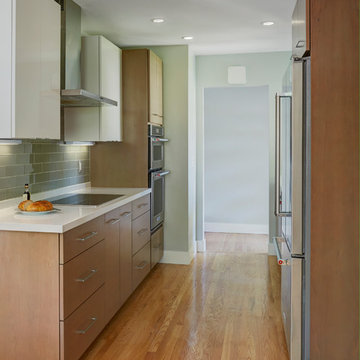
For this kitchen remodel, the clients opted to maintain the location and footprint of the original kitchen in their 1960’s ranch style home. That meant we had our work cut out for us to maximize the counter space while providing enough storage for this growing family. We ultimately decided to maximize the working counter space by the sink and range and added a large pantry wall in the adjacent dining room for bulky items and food storage. We chose a lightly stained slab style cabinet to capture the era of the home but paired it with white high-gloss upper cabinets and white quartz to make the space also look fresh and functional. A light green paint helps pull in the accent color featured in the backsplash while adding warmth to the home. We finished the space with a unique light fixture and a perfectly modern dining table.
Photos By: Michael Kaskel Photography

Idée de décoration pour une grande cuisine minimaliste en bois brun et L fermée avec un placard à porte plane, un plan de travail en granite, un sol en carrelage de céramique, îlot, un évier encastré, une crédence verte, une crédence en dalle de pierre, un électroménager blanc, un sol blanc et un plan de travail vert.
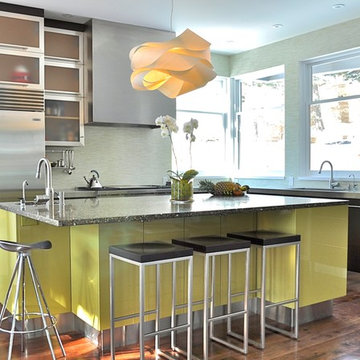
Idée de décoration pour une grande cuisine américaine minimaliste en L et bois foncé avec un sol en bois brun, îlot, un évier encastré, un placard à porte plane, un plan de travail en inox, une crédence verte, une crédence en mosaïque, un électroménager en acier inoxydable et un sol marron.

Modern kitchen with rain forest marble countertops, black Ikea cabinets, stainless steel appliances and fixtures, bamboo flooring, microwave in the island
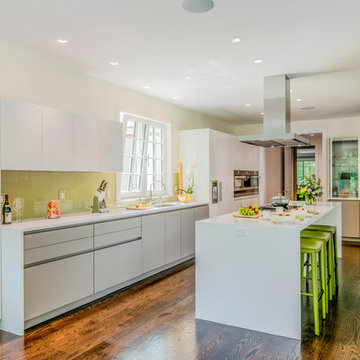
Exemple d'une grande cuisine américaine parallèle moderne avec un évier encastré, un placard à porte plane, des portes de placard blanches, une crédence verte, une crédence en feuille de verre, un électroménager en acier inoxydable, un sol en bois brun, îlot, un plan de travail en quartz modifié et un sol marron.
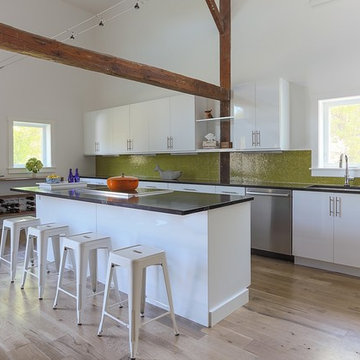
Eric Roth Photography
Inspiration pour une grande cuisine ouverte linéaire minimaliste avec un évier encastré, un placard à porte plane, des portes de placard blanches, un plan de travail en granite, une crédence verte, une crédence en céramique, un électroménager en acier inoxydable, un sol en bois brun et îlot.
Inspiration pour une grande cuisine ouverte linéaire minimaliste avec un évier encastré, un placard à porte plane, des portes de placard blanches, un plan de travail en granite, une crédence verte, une crédence en céramique, un électroménager en acier inoxydable, un sol en bois brun et îlot.
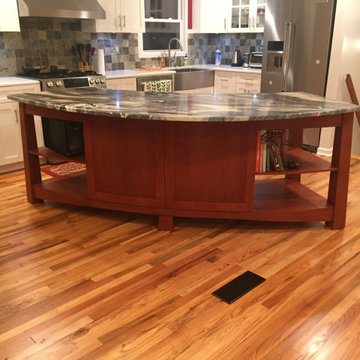
Essex NJ Kitchen was completely built after demolition. All designs and materials are sourced by us.
Fully customized island, with cabinets and shelves farmer sink, full white granite countertop, grey tile, oak floor wood floor.
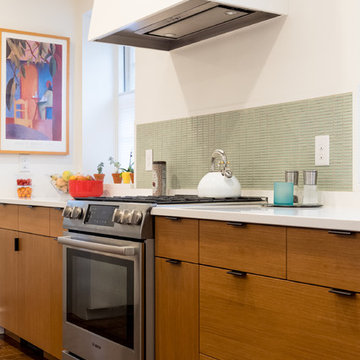
Idées déco pour une cuisine ouverte moderne en L et bois brun de taille moyenne avec un évier encastré, un placard à porte plane, un plan de travail en quartz modifié, une crédence verte, une crédence en carreau briquette, un électroménager en acier inoxydable, parquet foncé, îlot et un sol marron.
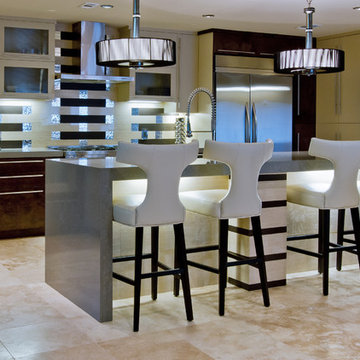
This Midcentury Modern Home was built in 1964. This project was a major renovation! I turned 5 rooms into 1 great room and raised the ceiling by removing all the attic space. I wanted to keep the original terrazzo flooring though out the house, but unfortunately I could not bring it back to life. This house is a one story that is 3200 sq. ft. We are still renovating, since this is my house...I will keep the pictures updated as we progress! Photo: Kenny Fenton
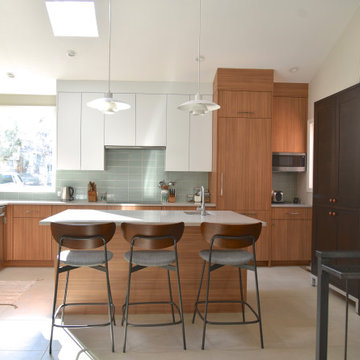
Louis Poulsen lights are like birds flitting above the work space. The new window to the left of the induction cooktop brings in an amazing amount of light and provides mountain views. The last three pictures on this project are the BEFORE pics that will show you how this room was begging to be opened up.
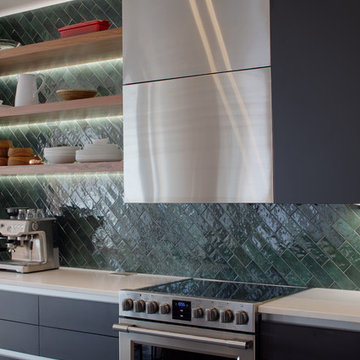
Aménagement d'une grande cuisine ouverte linéaire moderne avec un évier 2 bacs, un placard à porte plane, un plan de travail en quartz modifié, une crédence verte, une crédence en céramique, un électroménager en acier inoxydable, un sol en carrelage de céramique, un sol gris, des portes de placard grises, îlot et un plan de travail blanc.
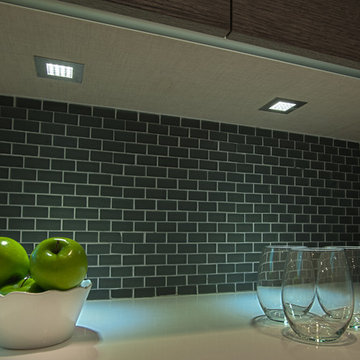
Cette image montre une cuisine américaine minimaliste en U et bois brun de taille moyenne avec un évier posé, un placard à porte plane, un plan de travail en surface solide, une crédence verte, une crédence en mosaïque, un électroménager en acier inoxydable, un sol en carrelage de céramique et aucun îlot.
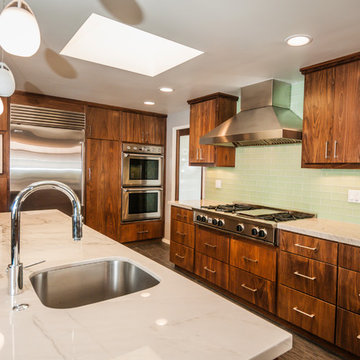
Leori Gill Photography
Inspiration pour une grande cuisine ouverte minimaliste en U et bois foncé avec un évier 2 bacs, un placard à porte plane, un plan de travail en quartz, une crédence verte, une crédence en carreau de verre, un électroménager en acier inoxydable, un sol en carrelage de porcelaine et îlot.
Inspiration pour une grande cuisine ouverte minimaliste en U et bois foncé avec un évier 2 bacs, un placard à porte plane, un plan de travail en quartz, une crédence verte, une crédence en carreau de verre, un électroménager en acier inoxydable, un sol en carrelage de porcelaine et îlot.
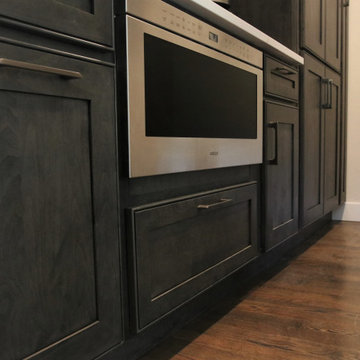
Client Kitchen Remodel 118 pantry bar is a striking addition in this kitchen. The original pantry had only a few cabinets and was mostly used for basic storage. The client’s desire is a beautiful butler pantry to include functional storage. Also, a full bar serving area. Therefore, new additional storage is added into the design for a more functional storage space. To include two large pantry combinations on each side of this beautiful butler pantry. Additional storage is added by removing one extra small fridge that is not in use. As well as planning for adequate storage below the quartz countertop. Which includes a microwave for those quick warm up items.
Idées déco de cuisines modernes avec une crédence verte
5