Idées déco de cuisines modernes avec une crédence verte
Trier par :
Budget
Trier par:Populaires du jour
101 - 120 sur 3 083 photos
1 sur 3
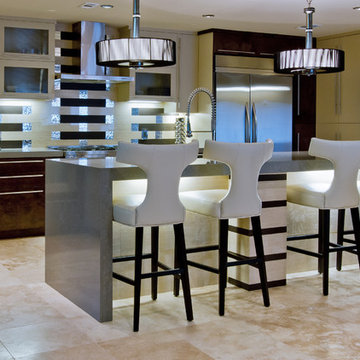
This Midcentury Modern Home was built in 1964. This project was a major renovation! I turned 5 rooms into 1 great room and raised the ceiling by removing all the attic space. I wanted to keep the original terrazzo flooring though out the house, but unfortunately I could not bring it back to life. This house is a one story that is 3200 sq. ft. We are still renovating, since this is my house...I will keep the pictures updated as we progress! Photo: Kenny Fenton
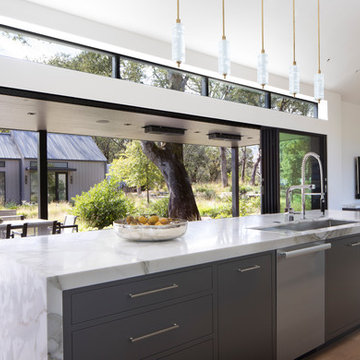
Idée de décoration pour une grande cuisine ouverte minimaliste en L avec un évier encastré, un placard à porte plane, des portes de placard grises, un plan de travail en granite, une crédence verte, une crédence en carreau de verre, un électroménager en acier inoxydable, parquet clair, îlot, un sol beige et un plan de travail blanc.
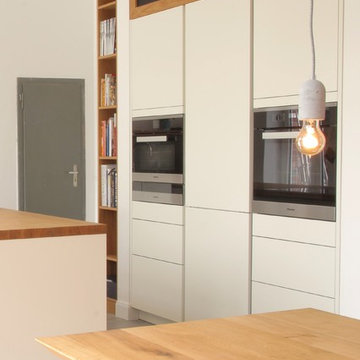
Réalisation d'une grande cuisine ouverte parallèle minimaliste avec un évier posé, un placard à porte plane, des portes de placard blanches, un plan de travail en bois, une crédence verte, une crédence en carrelage métro, un électroménager en acier inoxydable, sol en béton ciré, îlot et un sol gris.
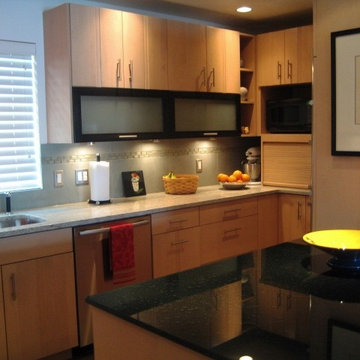
Transforming this 1940's home into updated 2010's Euro Modern style kitchen csbinets are DeWil's Horizon line. This Euro Style Kitchen was designed with DeWil’s Horizon Cabinet line, is an European full overlay in their ”Sirius” door style, in maple wood stained in color 112 Sandstone, which features contrasting “flip-up” doors in their color 108 Ebony stain.
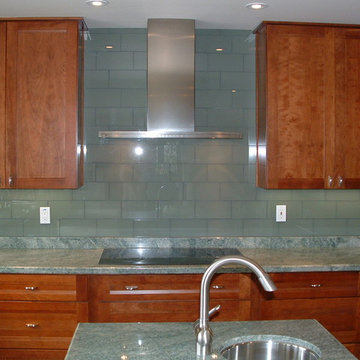
Beautiful Cherry Cabinets, Warm Slate Floors with sea-foam green Countertops and Green glass Backsplash really makes this kitchen one of a kind. Includes Subzero Fridge, 2 Built in Wine coolers, 2 Dishwashers and 2 sinks…What else could you ask for.
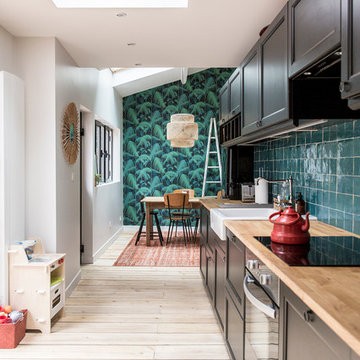
Cuisine linéaire avec au fond un espace repas marqué par un papier peint imprimé avec des palmiers qui permet de conduire le regard jusqu'au fond de la pièce. L'éclairage zénithal a été travaillé afin d'avoir un maximum de lumière dans ces espaces.
Louise Desrosiers

Bay Area Custom Cabinetry: wine bar sideboard in family room connects to galley kitchen. This custom cabinetry built-in has two wind refrigerators installed side-by-side, one having a hinged door on the right side and the other on the left. The countertop is made of seafoam green granite and the backsplash is natural slate. These custom cabinets were made in our own award-winning artisanal cabinet studio.
This Bay Area Custom home is featured in this video: http://www.billfryconstruction.com/videos/custom-cabinets/index.html
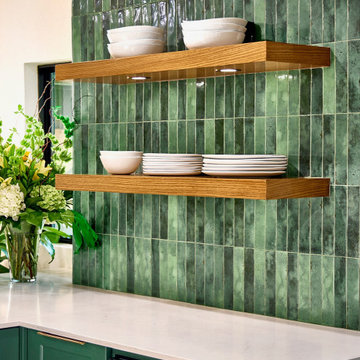
Custom built kitchen cabinets painted SW Dared Hunter Green, floating shelves stained to match hardwood flooring with puck lighting installed. Kitchen countertop Caesarstone Frosty Carrina with eased edge. Tile -Enamel Moss Field
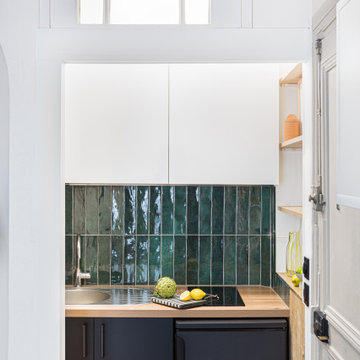
Cette image montre une petite cuisine ouverte linéaire minimaliste avec un placard à porte plane, des portes de placard noires, un plan de travail en bois, une crédence verte et aucun îlot.
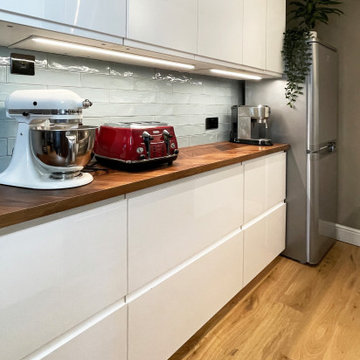
Exemple d'une petite cuisine moderne avec un placard à porte plane, des portes de placard blanches, un plan de travail en bois, une crédence verte, une crédence en céramique, un électroménager blanc et parquet clair.
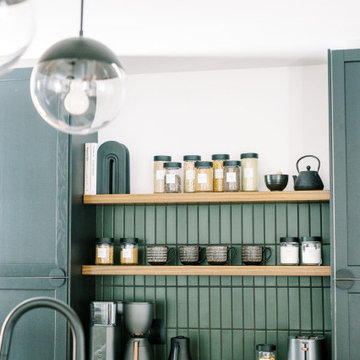
2x8 Tile backsplash in Hunter Green was a natural choice to bring this mountain home into acontemporary form.
DESIGN
Camp Kuch
PHOTOS
Haley Ritcher
TILE SHOWN
2x8 Tile in Hunter Green
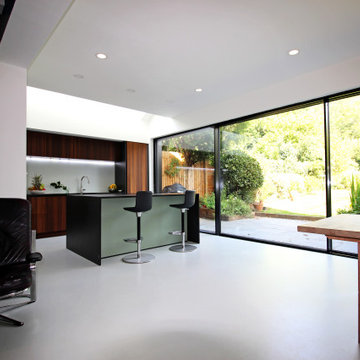
Recently completed – an extensive refurbishment and modernisation of a 1950’s detached house in Harrow. A full width two storey extension providing much needed additional living / dining and kitchen space with a double bedroom above.
Project overseen from initial design through planning and construction.

Treve Johnson Photography
Exemple d'une petite cuisine américaine moderne en U et bois brun avec un évier encastré, un placard à porte plane, un plan de travail en quartz modifié, une crédence verte, une crédence en carreau de verre, un électroménager en acier inoxydable, parquet clair et une péninsule.
Exemple d'une petite cuisine américaine moderne en U et bois brun avec un évier encastré, un placard à porte plane, un plan de travail en quartz modifié, une crédence verte, une crédence en carreau de verre, un électroménager en acier inoxydable, parquet clair et une péninsule.
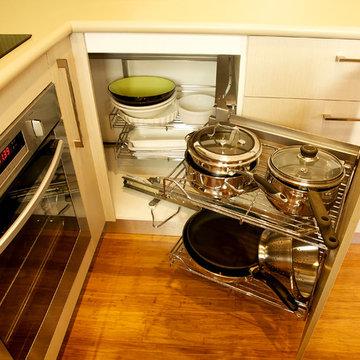
Réalisation d'une petite cuisine américaine minimaliste en U avec un évier 2 bacs, un plan de travail en stratifié, une crédence verte, une crédence en carreau de verre, un électroménager en acier inoxydable et un sol en bois brun.
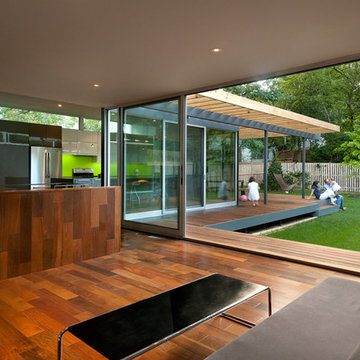
From KUBE Architecture:
"They [owners] wanted a house of openness and light, where their children could be free to explore and play independently, still within view of their parents. The solution was to create a courtyard house, with large sliding glass doors to bring the inside out and outside in."
Greg Powers Photography
Contractor: Housecraft
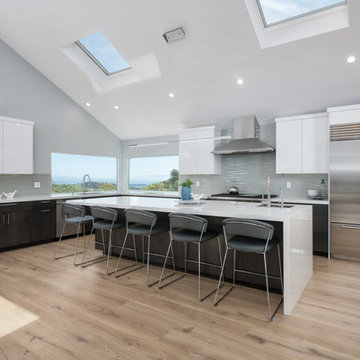
Modern chef's kitchen remodel featuring expansive waterfall island, flat-panel cabinetry, Neolith counter tops, high-end appliances, glass backsplash, and amazing views.
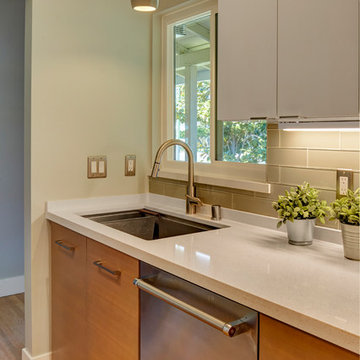
For this kitchen remodel, the clients opted to maintain the location and footprint of the original kitchen in their 1960’s ranch style home. That meant we had our work cut out for us to maximize the counter space while providing enough storage for this growing family. We ultimately decided to maximize the working counter space by the sink and range and added a large pantry wall in the adjacent dining room for bulky items and food storage. We chose a lightly stained slab style cabinet to capture the era of the home but paired it with white high-gloss upper cabinets and white quartz to make the space also look fresh and functional. A light green paint helps pull in the accent color featured in the backsplash while adding warmth to the home. We finished the space with a unique light fixture and a perfectly modern dining table.
Photos By: Michael Kaskel Photography
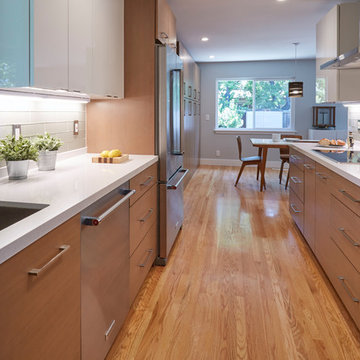
For this kitchen remodel, the clients opted to maintain the location and footprint of the original kitchen in their 1960’s ranch style home. That meant we had our work cut out for us to maximize the counter space while providing enough storage for this growing family. We ultimately decided to maximize the working counter space by the sink and range and added a large pantry wall in the adjacent dining room for bulky items and food storage. We chose a lightly stained slab style cabinet to capture the era of the home but paired it with white high-gloss upper cabinets and white quartz to make the space also look fresh and functional. A light green paint helps pull in the accent color featured in the backsplash while adding warmth to the home. We finished the space with a unique light fixture and a perfectly modern dining table.
Photos By: Michael Kaskel Photography

View to kitchen from the living room. Photography by Stephen Brousseau.
Aménagement d'une cuisine moderne en U de taille moyenne avec un évier 1 bac, un placard à porte plane, des portes de placard marrons, un plan de travail en granite, une crédence verte, une crédence en dalle de pierre, un électroménager en acier inoxydable, un sol en carrelage de porcelaine, aucun îlot, un sol marron et un plan de travail vert.
Aménagement d'une cuisine moderne en U de taille moyenne avec un évier 1 bac, un placard à porte plane, des portes de placard marrons, un plan de travail en granite, une crédence verte, une crédence en dalle de pierre, un électroménager en acier inoxydable, un sol en carrelage de porcelaine, aucun îlot, un sol marron et un plan de travail vert.
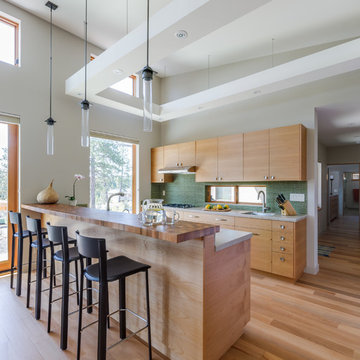
JB Davis Construction, Cheryl Heinrichs Architecture, Alan Brandt Photography
Cette image montre une cuisine ouverte parallèle minimaliste avec un évier encastré, une crédence verte, parquet clair et aucun îlot.
Cette image montre une cuisine ouverte parallèle minimaliste avec un évier encastré, une crédence verte, parquet clair et aucun îlot.
Idées déco de cuisines modernes avec une crédence verte
6