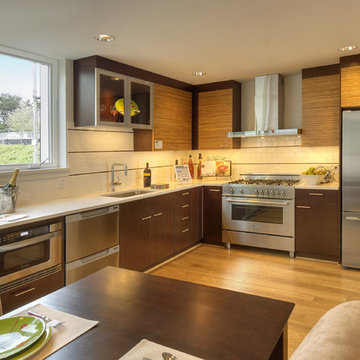Idées déco de cuisines modernes
Trier par :
Budget
Trier par:Populaires du jour
1 - 20 sur 102 photos

Réalisation d'une cuisine américaine parallèle minimaliste de taille moyenne avec un évier encastré, un placard à porte plane, des portes de placard blanches, une crédence en dalle métallique, un électroménager en acier inoxydable, parquet clair, îlot, un sol beige, un plan de travail blanc et un plan de travail en quartz modifié.
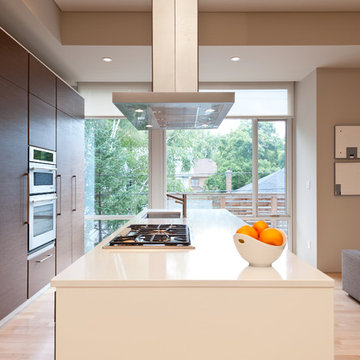
This open concept, galley style kitchen takes center stage on the main floor of this Ottawa home. Made of natural wenge veneer and white high gloss acrylic these large kitchen cabinets supply ample storage leaving no reason to clutter the steamlined design of the kitchen. Minimalist bar stools line the opposite side of the island providing an inviting space for entertaining and conversation.
Patrick Blake of Blake Photography
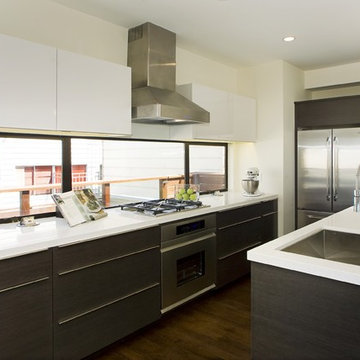
Two unit project in San Francisco. Designer Rhona McShane used Studio Marler cabinetry for the new construction.
Idée de décoration pour une cuisine bicolore minimaliste avec un électroménager en acier inoxydable.
Idée de décoration pour une cuisine bicolore minimaliste avec un électroménager en acier inoxydable.
Trouvez le bon professionnel près de chez vous
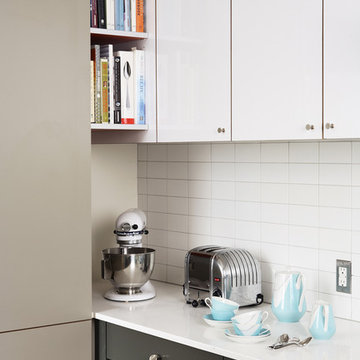
Photos Courtesy of Sharon Risedorph & Michelle Wilson (Sunset Books)
Réalisation d'une cuisine minimaliste avec un placard à porte plane et une crédence blanche.
Réalisation d'une cuisine minimaliste avec un placard à porte plane et une crédence blanche.

photography: Amit Geron
Cette image montre une très grande cuisine linéaire minimaliste en bois brun fermée avec un électroménager en acier inoxydable, un évier encastré, un placard à porte plane, un plan de travail en quartz modifié, une crédence grise, une crédence en feuille de verre, un sol en calcaire et aucun îlot.
Cette image montre une très grande cuisine linéaire minimaliste en bois brun fermée avec un électroménager en acier inoxydable, un évier encastré, un placard à porte plane, un plan de travail en quartz modifié, une crédence grise, une crédence en feuille de verre, un sol en calcaire et aucun îlot.
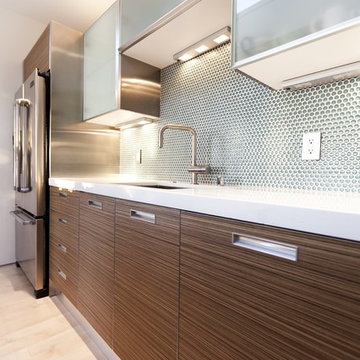
This pristine modern duplex steps down its steep site, clad in a sustainable, durable material palette of Ipe, stucco and galvanized sheet metal to articulate and give scale to the exterior. The building maximizes its corner location with sidewalk-oriented plantings for greening and 180-degree views from all levels.
The energy-efficient units feature photovoltaic panels and radiant heating. Custom elements include a steel stair with recycled bamboo treads, metal and glass shelving, and caesarstone and slate counters.
John Lum Architects
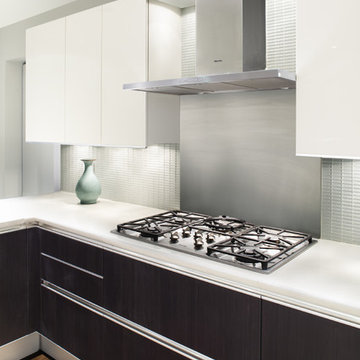
© Robert Granoff
www.robertgranoff.com
http://prestigecustom.com/
Rechargez la page pour ne plus voir cette annonce spécifique
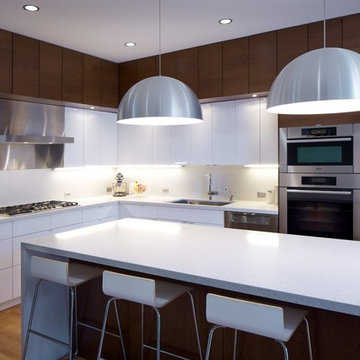
courtesy of aimzter
Réalisation d'une cuisine minimaliste en L avec un électroménager en acier inoxydable, un plan de travail en quartz modifié, un placard à porte plane et des portes de placard blanches.
Réalisation d'une cuisine minimaliste en L avec un électroménager en acier inoxydable, un plan de travail en quartz modifié, un placard à porte plane et des portes de placard blanches.

Leicht Küchen: http://www.leicht.com /en/references/inland/project-karlsruhe/
baurmann.dürr architekten: http://www.bdarchitekten.eu/
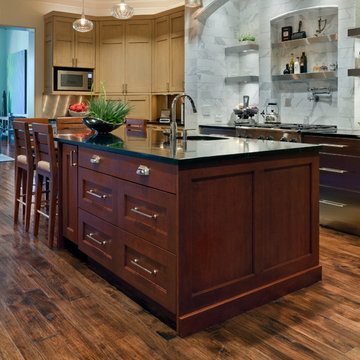
Designed by Melissa Sutherland, CKD, Allied ASID; Photo by Steven Long Photography; Rutt Handcrafted Cabinetry
Aménagement d'une grande cuisine moderne en U et bois clair avec un placard avec porte à panneau encastré, un électroménager en acier inoxydable, un sol en bois brun, îlot, un sol marron, une crédence multicolore, plan de travail noir et un évier de ferme.
Aménagement d'une grande cuisine moderne en U et bois clair avec un placard avec porte à panneau encastré, un électroménager en acier inoxydable, un sol en bois brun, îlot, un sol marron, une crédence multicolore, plan de travail noir et un évier de ferme.
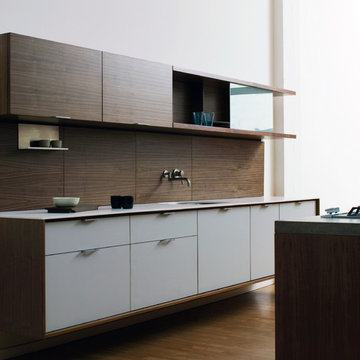
Inspiration pour une cuisine parallèle et bicolore minimaliste avec un plan de travail en surface solide, un évier encastré, un placard à porte plane, des portes de placard blanches et une crédence marron.
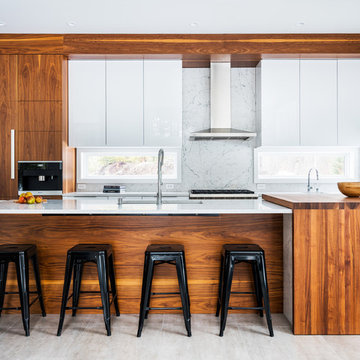
Elizabeth Pedinotti Haynes
Aménagement d'une cuisine encastrable et bicolore moderne de taille moyenne avec un placard à porte plane, plan de travail en marbre, une crédence blanche, une crédence en marbre, un sol en carrelage de céramique, îlot, un sol beige, un évier encastré, des portes de placard blanches et un plan de travail blanc.
Aménagement d'une cuisine encastrable et bicolore moderne de taille moyenne avec un placard à porte plane, plan de travail en marbre, une crédence blanche, une crédence en marbre, un sol en carrelage de céramique, îlot, un sol beige, un évier encastré, des portes de placard blanches et un plan de travail blanc.
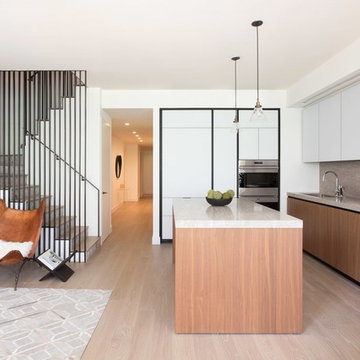
GD Arredamenti teams up with Colonnade Group and architect Morris Adjmi for a new boutique residential development located in the Tribeca West Historic District, New York. The gracious interiors, design by Stefano Pasqualetti, and the layouts of these apartments provide for a quiet respite from city life and elegant entertaining; Velvet Elite walnut kitchen collection was used in a combination of frosted white glass with black aluminum frame and both walnut veneer and 3-layer solid Walnut (for the Penthouse only). In addition, beautiful marbles from Italy enrich the whole apartments; accordingly top of the line appliances from Miele and Subzero-Wolf makes these kitchens highly functional and yet beautiful.
Master bathrooms and powder rooms, elegantly clad in custom etched Carrara marble, were also designed with the use of natural materials; such as custom built washbasins in Piasentina stone and Serena stone, all manufactured by GD Arredamenti. Vanities and medicine cabinets have been fully custom-made for this project.
Project: Morris Adjmi Architects
Photos: Federica Carlet
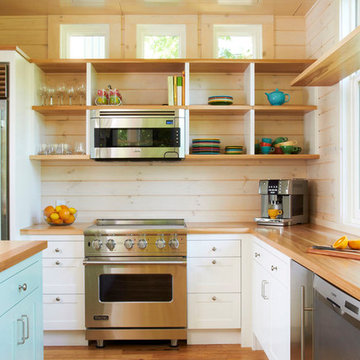
© Alyssa Lee Photography
Réalisation d'une cuisine minimaliste en bois clair avec un électroménager en acier inoxydable, un plan de travail en bois et un placard sans porte.
Réalisation d'une cuisine minimaliste en bois clair avec un électroménager en acier inoxydable, un plan de travail en bois et un placard sans porte.
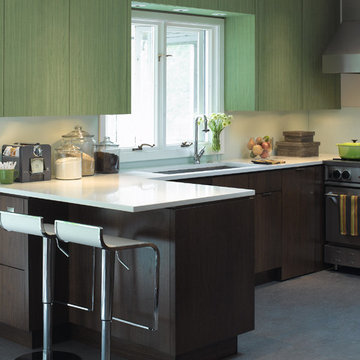
ASID: First Place, Entire Residence, 2009
All furnishings are available through Lucy Interior Design.
www.lucyinteriordesign.com - 612.339.2225
Interior Designer: Lucy Interior Design
Architect: Locus Architecture - Paul Neseth
Photographer: Ken Gutmaker
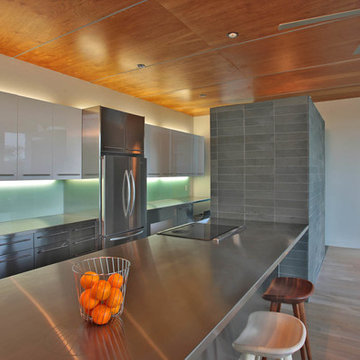
photos by Ken Wyner
Aménagement d'une cuisine parallèle moderne en inox avec un évier intégré, un placard à porte plane, un plan de travail en inox, une crédence en feuille de verre et un électroménager en acier inoxydable.
Aménagement d'une cuisine parallèle moderne en inox avec un évier intégré, un placard à porte plane, un plan de travail en inox, une crédence en feuille de verre et un électroménager en acier inoxydable.
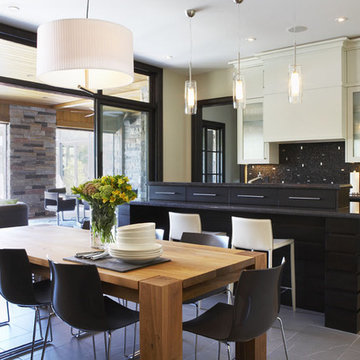
Photographer: Michael Graydon
Exemple d'une grande cuisine américaine linéaire moderne avec un placard à porte vitrée, une crédence multicolore, une crédence en mosaïque, des portes de placard blanches, un électroménager en acier inoxydable et îlot.
Exemple d'une grande cuisine américaine linéaire moderne avec un placard à porte vitrée, une crédence multicolore, une crédence en mosaïque, des portes de placard blanches, un électroménager en acier inoxydable et îlot.
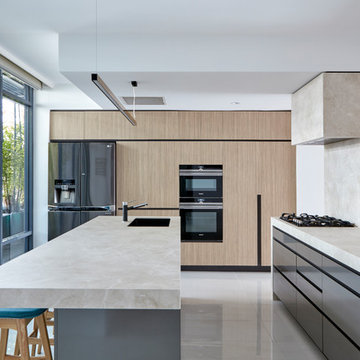
Christopher Frederick Jones
Exemple d'une grande cuisine moderne avec un évier encastré, un sol en carrelage de porcelaine, 2 îlots, un sol gris, un placard à porte plane, des portes de placard grises, un électroménager noir et un plan de travail beige.
Exemple d'une grande cuisine moderne avec un évier encastré, un sol en carrelage de porcelaine, 2 îlots, un sol gris, un placard à porte plane, des portes de placard grises, un électroménager noir et un plan de travail beige.
Idées déco de cuisines modernes
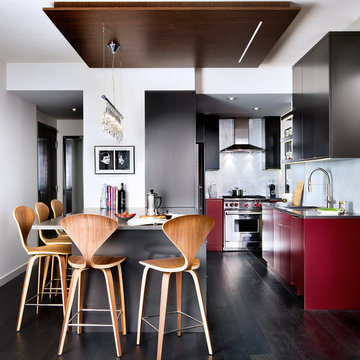
Brandon Barre
Aménagement d'une cuisine bicolore moderne en U avec un placard à porte plane, des portes de placard rouges, une crédence en mosaïque et un électroménager en acier inoxydable.
Aménagement d'une cuisine bicolore moderne en U avec un placard à porte plane, des portes de placard rouges, une crédence en mosaïque et un électroménager en acier inoxydable.
1

