Idées déco de cuisines montagne
Trier par :
Budget
Trier par:Populaires du jour
1 - 20 sur 54 photos
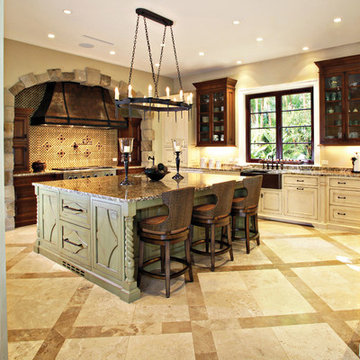
Photo courtesy of Ron Rosenzweig Photography
Cette image montre une grande cuisine encastrable chalet en U fermée avec une crédence en mosaïque, un évier de ferme, un placard à porte affleurante, des portes de placard blanches, un plan de travail en granite, un sol en travertin, îlot et un sol beige.
Cette image montre une grande cuisine encastrable chalet en U fermée avec une crédence en mosaïque, un évier de ferme, un placard à porte affleurante, des portes de placard blanches, un plan de travail en granite, un sol en travertin, îlot et un sol beige.
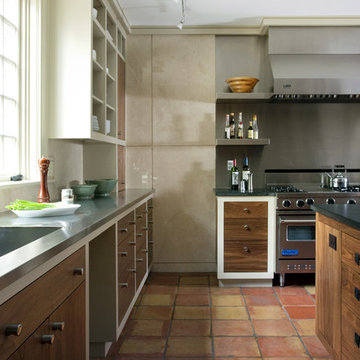
Idées déco pour une cuisine montagne avec un électroménager en acier inoxydable, un placard sans porte, un évier intégré et un plan de travail en inox.
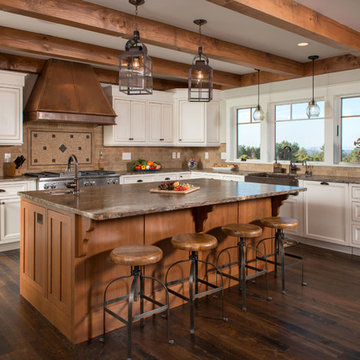
http://www.advanceddigitalphotography.com/
Idées déco pour une grande cuisine ouverte montagne en L avec un évier de ferme, un placard avec porte à panneau encastré, des portes de placard blanches, une crédence marron, un électroménager en acier inoxydable, un sol en bois brun, îlot et un sol marron.
Idées déco pour une grande cuisine ouverte montagne en L avec un évier de ferme, un placard avec porte à panneau encastré, des portes de placard blanches, une crédence marron, un électroménager en acier inoxydable, un sol en bois brun, îlot et un sol marron.
Trouvez le bon professionnel près de chez vous
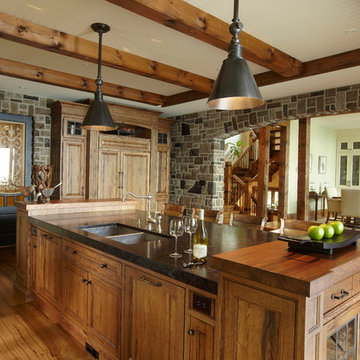
Rustic kitchen with ceiling beam detail and stone archway.
Idée de décoration pour une grande cuisine bicolore chalet en bois brun fermée avec un plan de travail en bois, un évier 2 bacs, un placard avec porte à panneau encastré, un électroménager en acier inoxydable, un sol en bois brun et îlot.
Idée de décoration pour une grande cuisine bicolore chalet en bois brun fermée avec un plan de travail en bois, un évier 2 bacs, un placard avec porte à panneau encastré, un électroménager en acier inoxydable, un sol en bois brun et îlot.
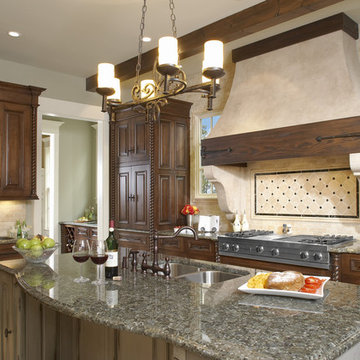
Exemple d'une cuisine montagne en bois foncé avec un électroménager en acier inoxydable, un évier encastré, un placard avec porte à panneau surélevé, un plan de travail en granite, une crédence beige et une crédence en travertin.
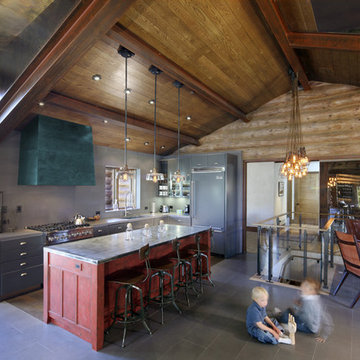
photos by photekt.com
Réalisation d'une cuisine chalet avec un électroménager en acier inoxydable.
Réalisation d'une cuisine chalet avec un électroménager en acier inoxydable.
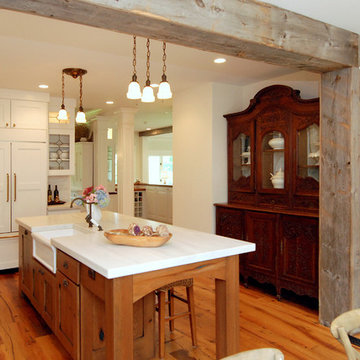
Eclectic kitchen with recaimed barnboard beams and flooring.Berch cabinets with antique hardware and leaded antique glass doors.Herbeau white farm sink and integrating antique breakfront.
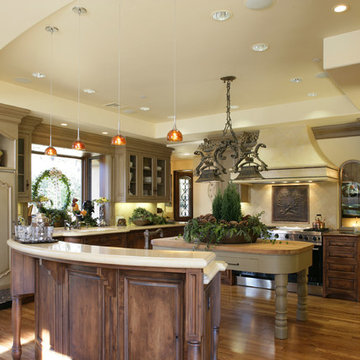
This Tuscan beauty is a perfect family getaway. A grand entrance flows into an elongated foyer with a stone and wood inlay floor, a box beam ceiling, and an impressive fireplace that lavishly separates the living and dining rooms. The kitchen is built to handle seven children, including copper-hammered countertops intended to age gracefully. The master bath features a celestial window bridge, which continues above a separate tub and shower. Outside, a corridor of perfectly aligned Palladian columns forms a covered portico. The columns support seven cast concrete arches.
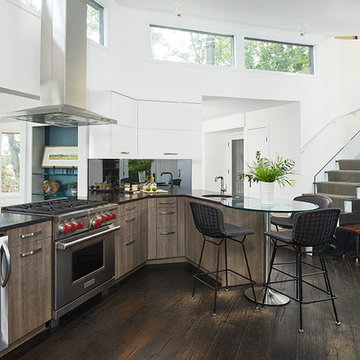
Réalisation d'une cuisine ouverte chalet avec un évier 1 bac, un placard à porte plane, des portes de placard blanches, une crédence miroir, un électroménager en acier inoxydable, parquet foncé, une péninsule, un sol marron et plan de travail noir.
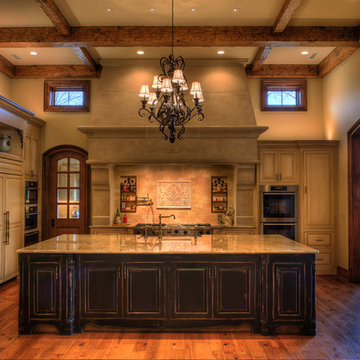
The central feature in is the massive limestone hood mantle, weighing in excess of 700 pounds, and the 12' tall ceilings featuring hand hewn beams. The pantry is immediately behind the limestone mantle and is the size of most Kitchens. The pantry has very ornate cabinety with much storage and additional appliances and built in coffee station.
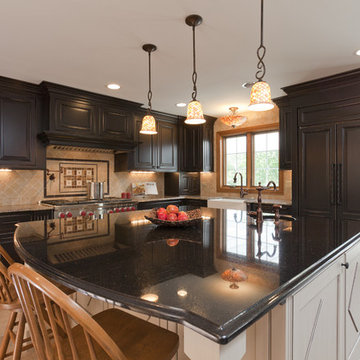
Cette photo montre une cuisine ouverte montagne en L et bois foncé de taille moyenne avec un électroménager en acier inoxydable, un évier de ferme, un placard avec porte à panneau surélevé, un plan de travail en granite, une crédence beige, une crédence en carrelage de pierre, un sol en carrelage de porcelaine et îlot.
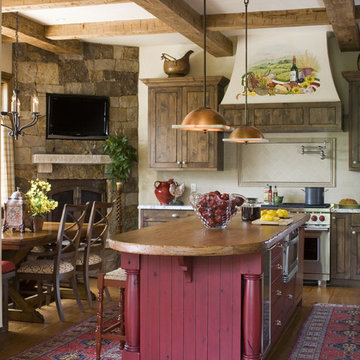
Photography by Emily Minton Redfield
Designer - Yvonne Jacobs
Exemple d'une cuisine montagne avec un électroménager en acier inoxydable et un plan de travail en bois.
Exemple d'une cuisine montagne avec un électroménager en acier inoxydable et un plan de travail en bois.
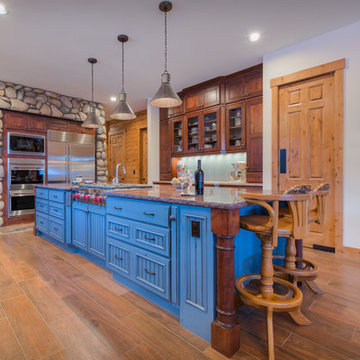
Exemple d'une cuisine montagne en L et bois foncé avec un placard avec porte à panneau encastré, un électroménager en acier inoxydable, un sol en bois brun et îlot.
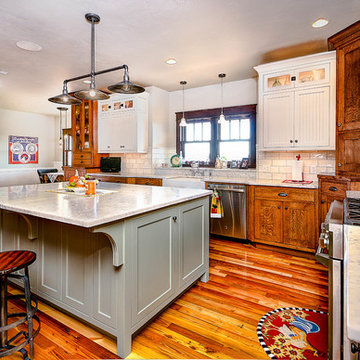
Idée de décoration pour une grande cuisine chalet en U et bois brun avec un évier de ferme, plan de travail en marbre, une crédence en carrelage métro, un électroménager en acier inoxydable, un sol en bois brun, îlot, un placard à porte shaker et une crédence blanche.
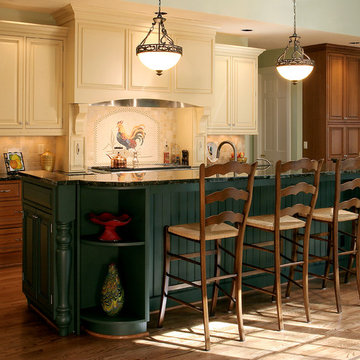
Greenfield cabinets in 3 finishes. Warm cherry wood, hunter green painted and light yellow painted upper wall cabinets. Slab 3 cm uba tuba granite.
Cette image montre une cuisine chalet avec un placard avec porte à panneau surélevé, des portes de placard beiges et une crédence beige.
Cette image montre une cuisine chalet avec un placard avec porte à panneau surélevé, des portes de placard beiges et une crédence beige.
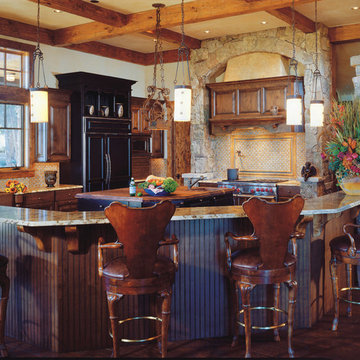
Exemple d'une cuisine encastrable montagne en bois foncé avec un évier de ferme, un placard avec porte à panneau surélevé et une crédence multicolore.
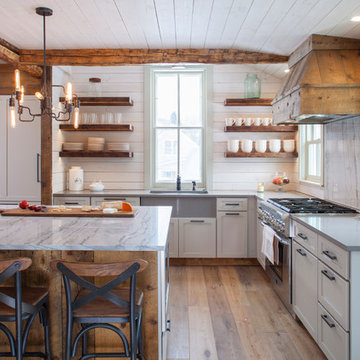
james ray spahn
Idées déco pour une cuisine encastrable montagne en L avec un évier encastré, un placard à porte shaker, des portes de placard grises, une crédence grise, une crédence en marbre, un sol en bois brun, îlot, un sol marron et un plan de travail gris.
Idées déco pour une cuisine encastrable montagne en L avec un évier encastré, un placard à porte shaker, des portes de placard grises, une crédence grise, une crédence en marbre, un sol en bois brun, îlot, un sol marron et un plan de travail gris.
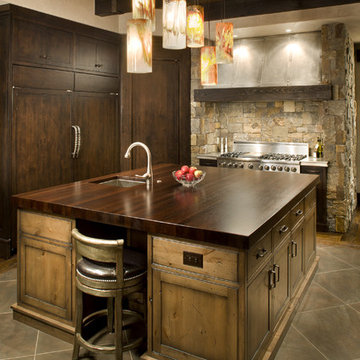
Pewter countertops, distressed alder cabinetry, wenge wood island, Wolf & Sub-Zero appliances.
Réalisation d'une cuisine encastrable et bicolore chalet avec un plan de travail en bois.
Réalisation d'une cuisine encastrable et bicolore chalet avec un plan de travail en bois.

Idée de décoration pour une grande cuisine bicolore chalet en U fermée avec un électroménager en acier inoxydable, un évier de ferme, un placard avec porte à panneau surélevé, des portes de placard beiges, plan de travail en marbre, tomettes au sol et aucun îlot.
Idées déco de cuisines montagne
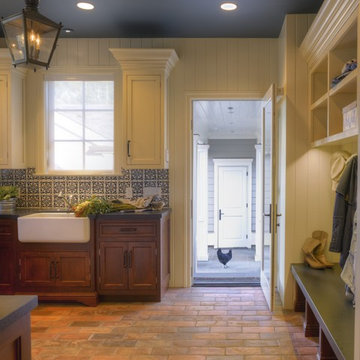
Photographer: John Sutton
Interior Designer: Carrington Kujawa
Réalisation d'une cuisine chalet avec un évier de ferme, une crédence bleue, un placard avec porte à panneau encastré, des portes de placard beiges et un sol en brique.
Réalisation d'une cuisine chalet avec un évier de ferme, une crédence bleue, un placard avec porte à panneau encastré, des portes de placard beiges et un sol en brique.
1