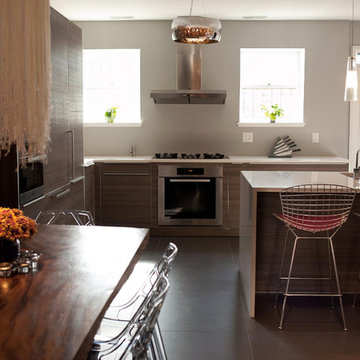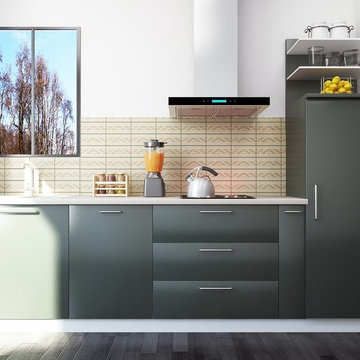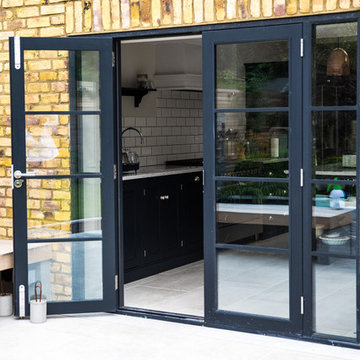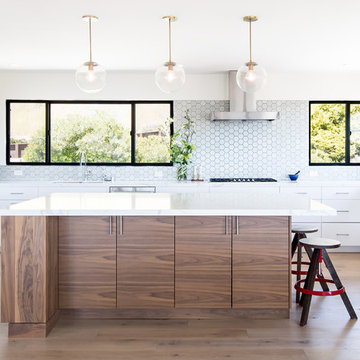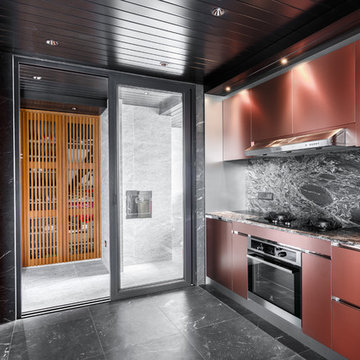Idées déco de cuisines modernes
Trier par :
Budget
Trier par:Populaires du jour
61 - 80 sur 283 photos
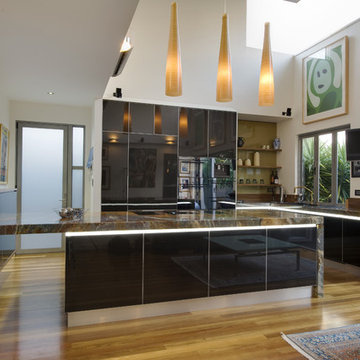
Spectacular imported Blue Louise granite. Carbon fibre doors, aluminium edges with Kevlar inside. Electronic drawers, no handles. Very unique, bold and one-off. Fully integrated Leibherr fridge/freezer and latest stylish V-Zug appliances, Abey tapware. Spotted Gum feature sections in 2 Pak satin finish. Frosted glass doors, lofted ceilings, pendant lamps, wood floor.
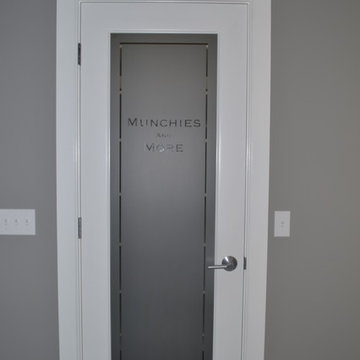
Réalisation d'une arrière-cuisine linéaire minimaliste de taille moyenne avec un évier encastré, un placard à porte shaker, des portes de placard blanches, un plan de travail en quartz modifié, une crédence grise, une crédence en carrelage métro, un électroménager en acier inoxydable, un sol en bois brun et îlot.
Trouvez le bon professionnel près de chez vous
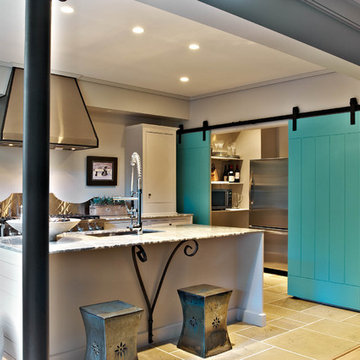
Simple and clean modern kitchen with a hidden pantry behind the sliding barn doors
Dustin Peck Photography
Aménagement d'une petite cuisine américaine linéaire moderne avec un évier encastré, un placard à porte affleurante, des portes de placard blanches, un plan de travail en onyx, une crédence métallisée, une crédence en dalle métallique, un électroménager en acier inoxydable, sol en béton ciré et îlot.
Aménagement d'une petite cuisine américaine linéaire moderne avec un évier encastré, un placard à porte affleurante, des portes de placard blanches, un plan de travail en onyx, une crédence métallisée, une crédence en dalle métallique, un électroménager en acier inoxydable, sol en béton ciré et îlot.
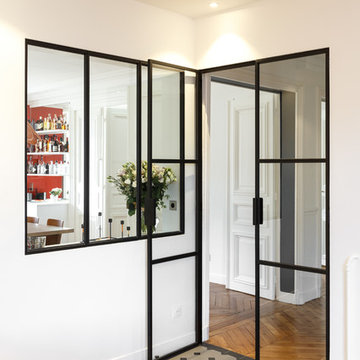
Les propriétaires souhaitaient créer une ambiance à la fois poétique et épurée. Les matériaux choisis sont nobles sans être tape-à-l’œil. Les contrastes de couleurs apportent luminosité et caractère. Les moulures, typiques des appartements haussmanniens, ont été entièrement rénovées et peintes en blanc.
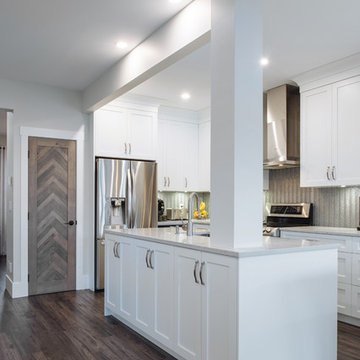
Client had a closed in tight space in their existing kitchen prior to the renovation. Their island was in a high traffic area and so seating was minimal. Removing the wall and add the peninsula gave ample seating and work space making it a much welcomed flow to this now functioning kitchen. . Revival Arts Photography
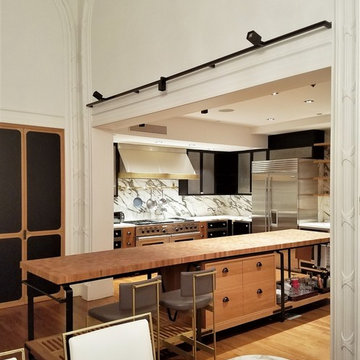
Spacious Penthouse Kitchen features: A custom fabricated March Worktable Island, Stainless Appliances, A stainless brass-trimmed Hood, Polished black lower cabinets with stainless trim details, Black upper cabinets with Mesh inlaid doors, modern modern lighting, and open shelving.
Rechargez la page pour ne plus voir cette annonce spécifique
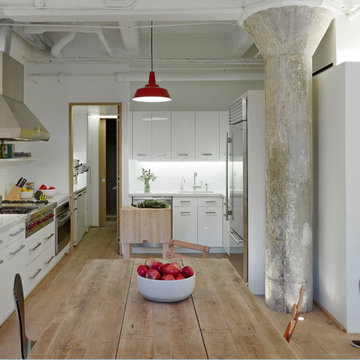
Photographer: Frank Oudeman
Cette image montre une cuisine minimaliste avec un placard à porte plane et un électroménager en acier inoxydable.
Cette image montre une cuisine minimaliste avec un placard à porte plane et un électroménager en acier inoxydable.
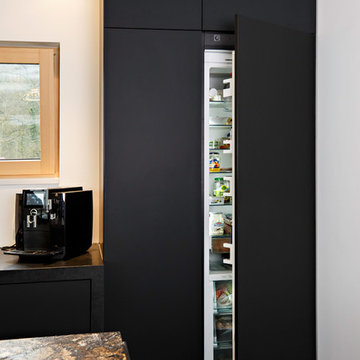
Ob es in unseren Genen steckt, dass wir uns am liebsten dort versammeln, wo das Feuer brennt? Wo das Essen zubereitet wird? Wo die interessantesten Gespräche geführt werden? Wir freuen uns jedenfalls sehr, dass wir für eine Familie aus Mochenwangen mit der Küche aus unserer Schreinerei einen solchen Hausmittelpunkt schaffen durften. Die Specials dieser Küche: grifflose Ausführung aller Fronten einschließlich Kühlschrank, Apothekerschrank und Mülleimer elektrisch öffnend, Arbeitsplatten aus Granit mit flächenbündigem Kochfeld und Wrasenabzug (Dunst- und Dampfabzug) von Miele. Kurz: Eine Küche mit viel Stauraum und pfiffigen Funktionen, die den Kochalltag erleichtern. Und die außerdem so schön ist, dass Familie und Freunde sich immer wieder hier versammeln werden.
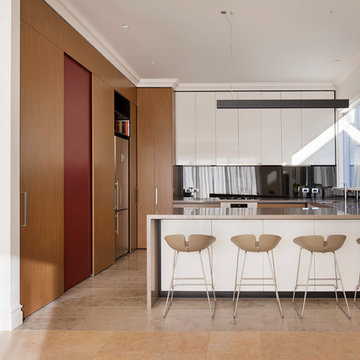
Shannon McGrath
Idée de décoration pour une cuisine minimaliste avec un électroménager en acier inoxydable.
Idée de décoration pour une cuisine minimaliste avec un électroménager en acier inoxydable.
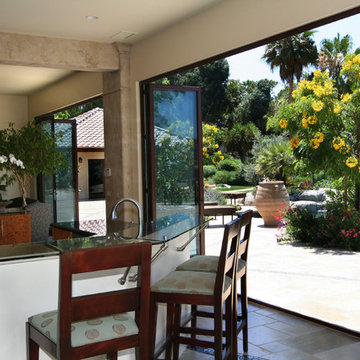
Idées déco pour une cuisine ouverte moderne avec un placard à porte plane.
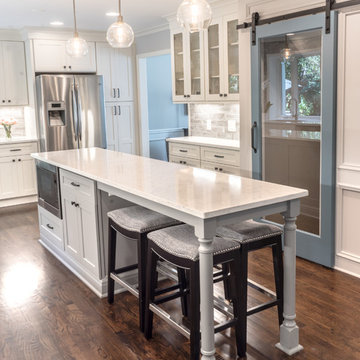
Aménagement d'une grande cuisine moderne en U avec un évier encastré, un placard à porte shaker, des portes de placard blanches, un plan de travail en quartz, une crédence grise, une crédence en céramique, un électroménager en acier inoxydable, parquet foncé, îlot, un sol marron et un plan de travail blanc.
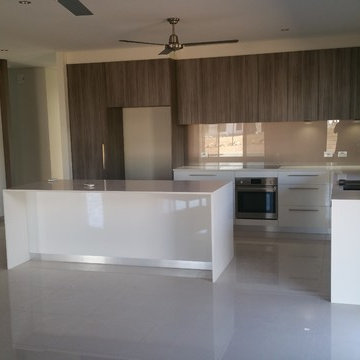
Simple but elegant, this kitchen uses colour blocking techniques to achieve this look, with the splashback merging the contrasting colours.
Hidden from view is an undermount rangehood, integrated dishwasher as well as an integrated bin.
Not only does the kitchen use different colours as well as matt and gloss finishes, it also has four different textures, from the smooth glass, stone and gloss surfaces to the textured woodgrain back cabinets!
Zac Kontzionis
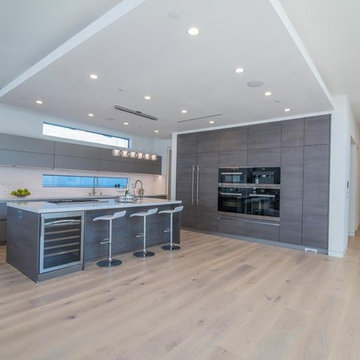
Exemple d'une grande cuisine ouverte encastrable moderne en L avec un placard à porte plane, des portes de placard grises, un plan de travail en surface solide, une crédence grise, une crédence en marbre, parquet clair, îlot, un sol beige et un plan de travail blanc.
Idées déco de cuisines modernes
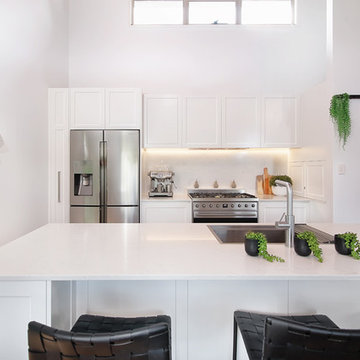
Client brief was for open plan living and kitchen. Impala designer Hilary re-create the floor plan taking maximum advantage for the high ceilings and beautiful bush outlook by removing walls and reposting the kitchen, also creating a study nook plus creating a large pantry which is hidden by a statement barn style door.
Photos: Archetype Photography
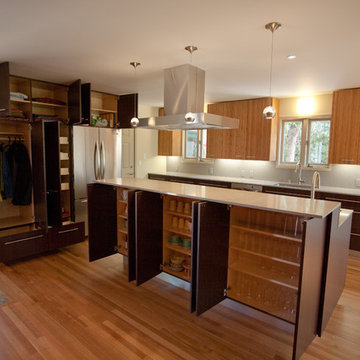
The interior of this 6o's residence suffered from compartmentalization and lack of connection to the expansive hillside.
Solution: flip the existing smallish kitchen and dining area; remove a bank of closets to create a new open kitchen; open up back wall with floor-to-ceiling windows such that the new dining room overlooks the lush hillside garden.
At the lower level, the single existing bath is replaced by a new master bath and an additional hallway bath which serves the children's bedrooms.
photo by building Lab.
4
