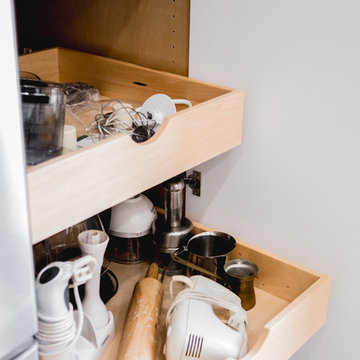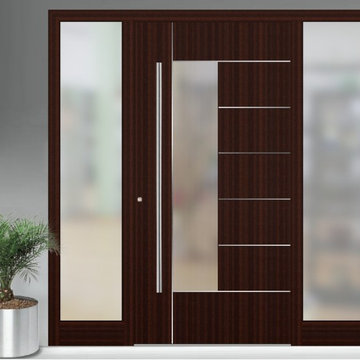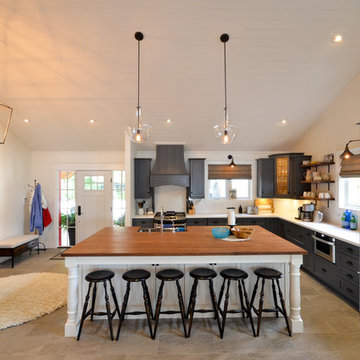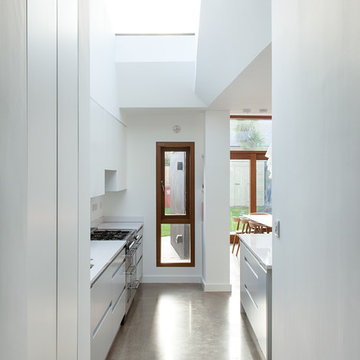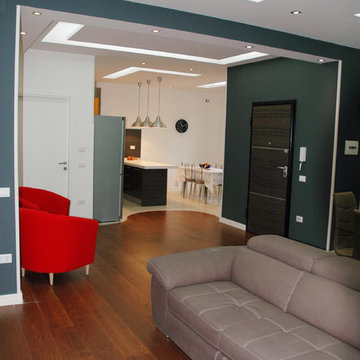Idées déco de cuisines modernes
Trier par :
Budget
Trier par:Populaires du jour
81 - 100 sur 283 photos
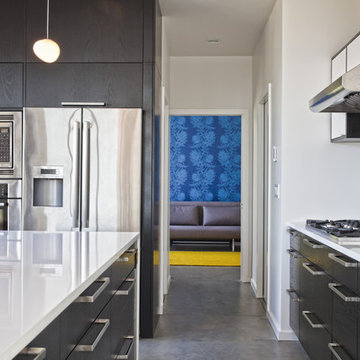
Onxy stained oak with high gloss white laminate cabinets. White Chroma countertop with waterfall on ends of cabinets.
Architect- Pb Elemental
Photography- Mel Curtis Photography
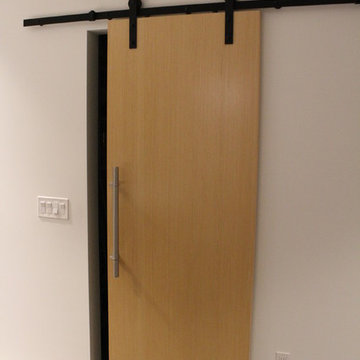
Réalisation d'une grande cuisine américaine minimaliste en L et bois foncé avec un évier encastré, un placard à porte plane, un plan de travail en surface solide, une crédence blanche, une crédence en carrelage métro, un électroménager en acier inoxydable, un sol en carrelage de céramique et îlot.
Trouvez le bon professionnel près de chez vous
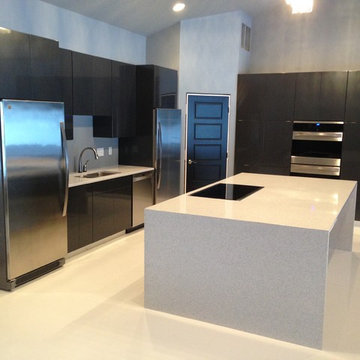
Modern kitchen featuring Stellar Snow quartz by Silestone.
Cette photo montre une grande cuisine américaine parallèle moderne avec un évier encastré, un plan de travail en quartz modifié et îlot.
Cette photo montre une grande cuisine américaine parallèle moderne avec un évier encastré, un plan de travail en quartz modifié et îlot.
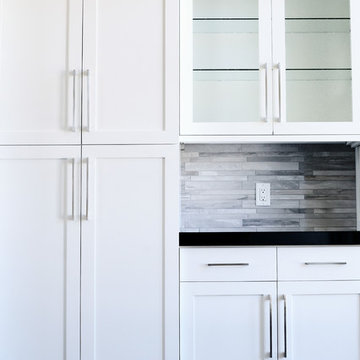
Inspiration pour une cuisine américaine minimaliste avec des portes de placard blanches.
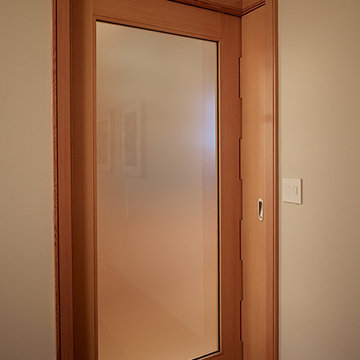
Architect Nils Finne has created a new, highly crafted modern kitchen in his own traditional Tudor home located in the Queen Anne neighborhood of Seattle. The kitchen design relies on the creation of a very simple continuous space that is occupied by intensely crafted cabinets, counters and fittings. Materials such as steel, walnut, limestone, textured Alaskan yellow cedar, and sea grass are used in juxtaposition, allowing each material to benefit from adjacent contrasts in texture and color.
The existing kitchen was enlarged slightly by removing a wall between the kitchen and pantry. A long, continuous east-west space was created, approximately 25-feet long, with glass doors at either end. The east end of the kitchen has two seating areas: an inviting window seat with soft cushions as well as a desk area with seating, a flat-screen computer, and generous shelving for cookbooks.
At the west end of the kitchen, an unusual “L”-shaped door opening has been made between the kitchen and the dining room, in order to provide a greater sense of openness between the two spaces. The ensuing challenge was how to invent a sliding pocket door that could be used to close off the two spaces when the occasion required some separation. The solution was a custom door with two panels, and series of large finger joints between the two panels allowing the door to become “L” shaped. The resulting door, called a “zipper door” by the local fabricator (Quantum Windows and Doors), can be pushed completely into a wall pocket, or slid out and then the finger joints allow the second panel to swing into the “L”-shape position.
In addition to the “L”-shaped zipper door, the renovation of architect Nils Finne’s own house presented other opportunity for experimentation. Custom CNC-routed cabinet doors in Alaskan Yellow Cedar were built without vertical stiles, in order to create a more continuous texture across the surface of the lower cabinets. LED lighting was installed with special aluminum reflectors behind the upper resin-panel cabinets. Two materials were used for the counters: Belgian Blue limestone and Black walnut. The limestone was used around the sink area and adjacent to the cook-top. Black walnut was used for the remaining counter areas, and an unusual “finger” joint was created between the two materials, allowing a visually intriguing interlocking pattern , emphasizing the hard, fossilized quality of the limestone and the rich, warm grain of the walnut both to emerge side-by-side. Behind the two counter materials, a continuous backsplash of custom glass mosaic provides visual continuity.
Laser-cut steel detailing appears in the flower-like steel bracket supporting hanging pendants over the window seat as well as in the delicate steel valence placed in front of shades over the glass doors at either end of the kitchen.
At each of the window areas, the cabinet wall becomes open shelving above and around the windows. The shelving becomes part of the window frame, allowing for generously deep window sills of almost 10”.
Sustainable design ideas were present from the beginning. The kitchen is heavily insulated and new windows bring copious amounts of natural light. Green materials include resin panels, low VOC paints, sustainably harvested hardwoods, LED lighting, and glass mosaic tiles. But above all, it is the fact of renovation itself that is inherently sustainable and captures all the embodied energy of the original 1920’s house, which has now been given a fresh life. The intense craftsmanship and detailing of the renovation speaks also to a very important sustainable principle: build it well and it will last for many, many years!
Rechargez la page pour ne plus voir cette annonce spécifique
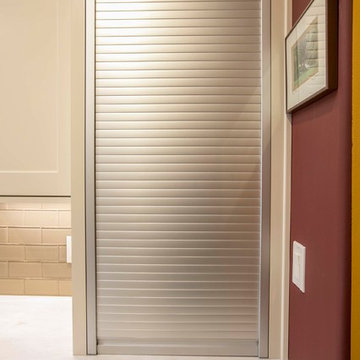
Roll-Up Tambour
Poulin Design Center
Idée de décoration pour une petite cuisine américaine parallèle minimaliste avec un évier posé, un placard à porte shaker, des portes de placard blanches, une crédence beige, une crédence en carreau de porcelaine, un électroménager en acier inoxydable, un sol en bois brun, aucun îlot et un sol marron.
Idée de décoration pour une petite cuisine américaine parallèle minimaliste avec un évier posé, un placard à porte shaker, des portes de placard blanches, une crédence beige, une crédence en carreau de porcelaine, un électroménager en acier inoxydable, un sol en bois brun, aucun îlot et un sol marron.
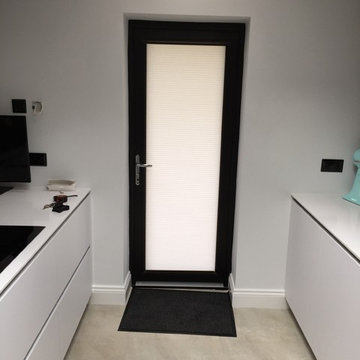
A simple fit blind fitted inside the frame so that the door can still be used.
Inspiration pour une cuisine minimaliste.
Inspiration pour une cuisine minimaliste.
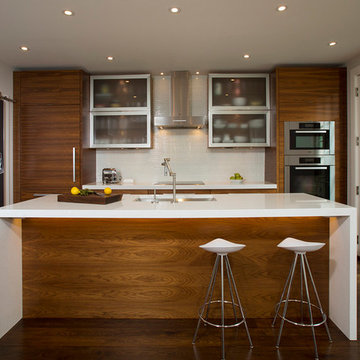
Two rooms where incorporated into one open space in this modern Old Town residence. The end result is an open and functional space for the active family. Built ins with a bench were incorporated for seating with an adjacent bar for entertaining (complete with a hidden mirror TV unit). The new kitchen features high end appliances with a flush install subzero and miele cooking. The island was wrapped with a built up quartz for a clean look. This truly unique kitchen/family room is fully functional with the aesthetic in mind.
Photo's courtesy Greg Hadley
Construction: Harry Braswell Inc.
Kitchen Design: Erin Hoopes under Virginia Kitchens
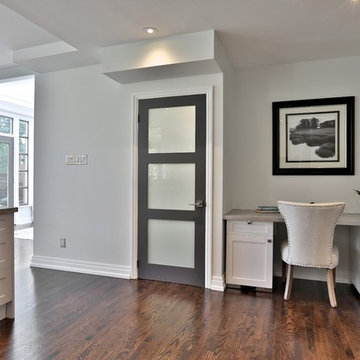
Shaker MDF doors and granite countertop. We refaced the existing cupboards and added new kitchen cabinets, installed Shaker MDF doors and panels. We didn't replace the original granite countertop because it was perfect but the stainless steel bar countertop was added. We also build a desk with shaker doors. Custom kitchen in Toronto.
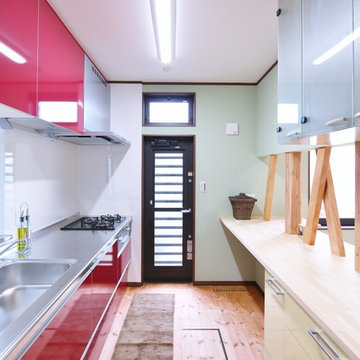
Aménagement d'une cuisine linéaire moderne avec un évier intégré, un placard à porte plane, des portes de placard rouges, parquet clair, une péninsule, un sol marron et un plan de travail beige.
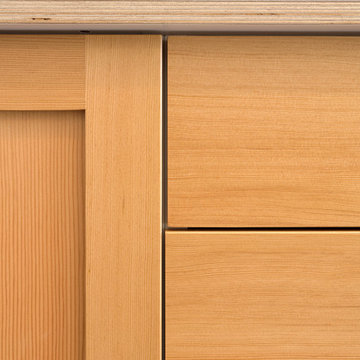
See the video for this project here - https://vimeo.com/chibimoku/semihandmade
Chibi Moku
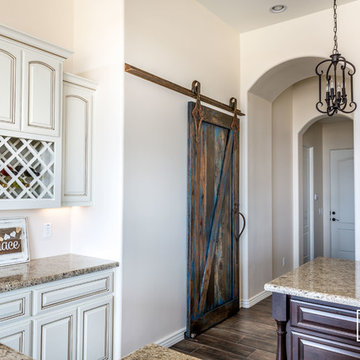
Jesse Fitton Smith
Aménagement d'une arrière-cuisine moderne en U de taille moyenne avec un évier encastré, un placard à porte affleurante, des portes de placard blanches, un plan de travail en granite, un électroménager en acier inoxydable, un sol en carrelage de céramique et îlot.
Aménagement d'une arrière-cuisine moderne en U de taille moyenne avec un évier encastré, un placard à porte affleurante, des portes de placard blanches, un plan de travail en granite, un électroménager en acier inoxydable, un sol en carrelage de céramique et îlot.
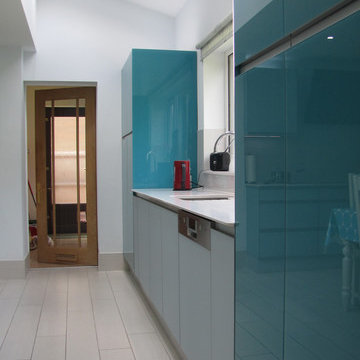
Handle-less Bespoke Glass panels in teal gloss and duck egg blue satin glass. Caesarstone worktops in Misty carrara. Curved black glass hood, with Porcelanosa floor tiles in cream. featuring Blum dynamic space units, pull up sockets.
Idées déco de cuisines modernes
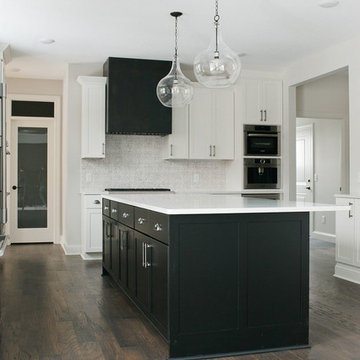
Melissa Oholendt
Cette image montre une grande cuisine américaine minimaliste en U avec un évier encastré, un placard à porte shaker, des portes de placard blanches, un plan de travail en quartz, une crédence blanche, une crédence en carreau de porcelaine, un électroménager en acier inoxydable, parquet foncé, îlot, un sol marron et un plan de travail blanc.
Cette image montre une grande cuisine américaine minimaliste en U avec un évier encastré, un placard à porte shaker, des portes de placard blanches, un plan de travail en quartz, une crédence blanche, une crédence en carreau de porcelaine, un électroménager en acier inoxydable, parquet foncé, îlot, un sol marron et un plan de travail blanc.
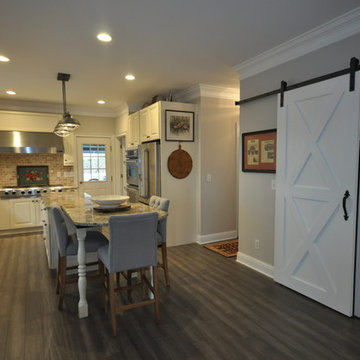
Cette image montre une cuisine américaine minimaliste en U de taille moyenne avec des portes de placard blanches, un plan de travail en granite, un électroménager en acier inoxydable, îlot et un sol marron.
5
