Idées déco de cuisines ouvertes avec une crédence blanche
Trier par :
Budget
Trier par:Populaires du jour
161 - 180 sur 121 556 photos
1 sur 3
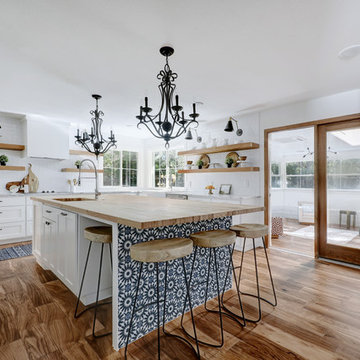
Allison Cartwright
@melisaclementdesigns
Exemple d'une cuisine ouverte bord de mer en U avec un évier encastré, un placard à porte shaker, des portes de placard blanches, un plan de travail en bois, une crédence blanche, un électroménager en acier inoxydable, un sol en bois brun, îlot et un sol marron.
Exemple d'une cuisine ouverte bord de mer en U avec un évier encastré, un placard à porte shaker, des portes de placard blanches, un plan de travail en bois, une crédence blanche, un électroménager en acier inoxydable, un sol en bois brun, îlot et un sol marron.

Chad Mellon Photographer
Cette image montre une grande cuisine ouverte minimaliste en U avec des portes de placard blanches, un plan de travail en surface solide, une crédence blanche, un électroménager en acier inoxydable, îlot, un sol en bois brun, un sol gris et un placard à porte affleurante.
Cette image montre une grande cuisine ouverte minimaliste en U avec des portes de placard blanches, un plan de travail en surface solide, une crédence blanche, un électroménager en acier inoxydable, îlot, un sol en bois brun, un sol gris et un placard à porte affleurante.
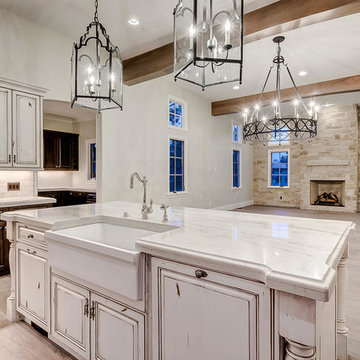
Aménagement d'une grande cuisine ouverte en U et bois vieilli avec un évier de ferme, un placard avec porte à panneau surélevé, plan de travail en marbre, une crédence blanche, une crédence en carrelage de pierre, un électroménager en acier inoxydable, parquet clair, îlot, un sol marron et un plan de travail blanc.

Photo : BCDF Studio
Idées déco pour une cuisine ouverte linéaire, bicolore et encastrable scandinave en bois clair de taille moyenne avec un évier encastré, une crédence blanche, aucun îlot, un placard à porte affleurante, un plan de travail en quartz, une crédence en céramique, carreaux de ciment au sol, un sol multicolore et un plan de travail blanc.
Idées déco pour une cuisine ouverte linéaire, bicolore et encastrable scandinave en bois clair de taille moyenne avec un évier encastré, une crédence blanche, aucun îlot, un placard à porte affleurante, un plan de travail en quartz, une crédence en céramique, carreaux de ciment au sol, un sol multicolore et un plan de travail blanc.

Photography by Mike Kaskel Photography
Inspiration pour une cuisine ouverte rustique en U de taille moyenne avec un évier de ferme, un placard avec porte à panneau encastré, des portes de placard grises, un plan de travail en quartz modifié, une crédence blanche, une crédence en carrelage métro, un électroménager en acier inoxydable, parquet foncé et une péninsule.
Inspiration pour une cuisine ouverte rustique en U de taille moyenne avec un évier de ferme, un placard avec porte à panneau encastré, des portes de placard grises, un plan de travail en quartz modifié, une crédence blanche, une crédence en carrelage métro, un électroménager en acier inoxydable, parquet foncé et une péninsule.

Large kitchen/living room open space
Shaker style kitchen with concrete worktop made onsite
Crafted tape, bookshelves and radiator with copper pipes

Allyson Lubow
Réalisation d'une grande cuisine ouverte linéaire tradition avec un évier de ferme, un placard à porte shaker, des portes de placard grises, un plan de travail en quartz modifié, une crédence blanche, une crédence en carreau briquette, un électroménager en acier inoxydable, parquet clair, une péninsule et un sol beige.
Réalisation d'une grande cuisine ouverte linéaire tradition avec un évier de ferme, un placard à porte shaker, des portes de placard grises, un plan de travail en quartz modifié, une crédence blanche, une crédence en carreau briquette, un électroménager en acier inoxydable, parquet clair, une péninsule et un sol beige.

Idée de décoration pour une petite cuisine ouverte linéaire design en bois foncé avec un placard à porte plane, un plan de travail en quartz modifié, une crédence blanche, une crédence en carrelage métro, un électroménager en acier inoxydable, sol en béton ciré, aucun îlot, un évier encastré et un sol jaune.

Photography by John Merkl
Cette image montre une grande cuisine ouverte parallèle traditionnelle avec un évier encastré, des portes de placard blanches, une crédence blanche, une crédence en carrelage métro, un électroménager en acier inoxydable, parquet clair, îlot, un placard à porte shaker, un sol beige, un plan de travail en surface solide et plan de travail noir.
Cette image montre une grande cuisine ouverte parallèle traditionnelle avec un évier encastré, des portes de placard blanches, une crédence blanche, une crédence en carrelage métro, un électroménager en acier inoxydable, parquet clair, îlot, un placard à porte shaker, un sol beige, un plan de travail en surface solide et plan de travail noir.

All white kitchen with white moldings and cabinetry, wood top island, wide plank wood flooring, brass hardware. Farmhouse style kitchen.
Cette image montre une grande cuisine ouverte encastrable en L avec un évier encastré, un placard avec porte à panneau encastré, des portes de placard blanches, un plan de travail en quartz, une crédence blanche, une crédence en carrelage métro, parquet clair et îlot.
Cette image montre une grande cuisine ouverte encastrable en L avec un évier encastré, un placard avec porte à panneau encastré, des portes de placard blanches, un plan de travail en quartz, une crédence blanche, une crédence en carrelage métro, parquet clair et îlot.

Full scale renovation in Santa Monica, CA. Before the renovation, this home was a dated, closed off space that had no flow. A wall was removed in the kitchen to create an open and inviting floor plan. All new interior shell details were selected by Kimberly Demmy Design - as well as all the furnishing that finished off the space. The end result was a polished space that encapsulated the full potential of this home.
Suzanna Scott Photography
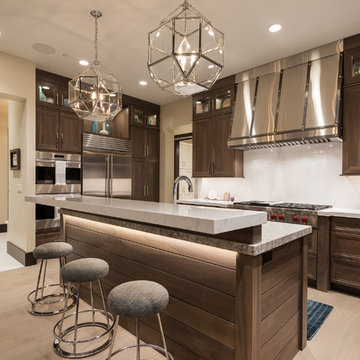
Amazing great room / modern kitchen. under mount stainless sinks, stainless appliances, showcase cabinets, glass lighting fixtures Cabinets and Countertops by Chris and Dick's, Salt Lake City, Utah.
Design: Sita Montgomery Interiors
Build: Cameo Homes
Cabinets: Master Brands
Countertops: Granite
Paint: Benjamin Moore
Photo: Lucy Call

The space under the stairs was made useful as a coffee bar and for overflow storage. Ample lighting and a sink make it useful for entertaining as well.
Photos: Dave Remple

Jack Bates Photography
Cette photo montre une cuisine ouverte bord de mer en L de taille moyenne avec un placard à porte shaker, des portes de placard blanches, une crédence blanche, une crédence en carrelage métro, un électroménager en acier inoxydable, îlot, un évier encastré, un plan de travail en surface solide, un sol en bois brun et un sol marron.
Cette photo montre une cuisine ouverte bord de mer en L de taille moyenne avec un placard à porte shaker, des portes de placard blanches, une crédence blanche, une crédence en carrelage métro, un électroménager en acier inoxydable, îlot, un évier encastré, un plan de travail en surface solide, un sol en bois brun et un sol marron.

Beautiful, expansive Midcentury Modern family home located in Dover Shores, Newport Beach, California. This home was gutted to the studs, opened up to take advantage of its gorgeous views and designed for a family with young children. Every effort was taken to preserve the home's integral Midcentury Modern bones while adding the most functional and elegant modern amenities. Photos: David Cairns, The OC Image

Aménagement d'une très grande cuisine ouverte parallèle contemporaine avec un placard à porte plane, des portes de placard blanches, un électroménager blanc, îlot, un évier 1 bac, un plan de travail en quartz modifié, une crédence blanche, un sol en carrelage de porcelaine, un sol noir et un plan de travail blanc.

Cette image montre une grande cuisine ouverte rustique en L avec un évier de ferme, un placard à porte vitrée, des portes de placard blanches, une crédence blanche, une crédence en carrelage métro, un électroménager en acier inoxydable, un sol en bois brun, îlot et plan de travail noir.

Idées déco pour une très grande cuisine ouverte méditerranéenne en L avec un évier encastré, un placard avec porte à panneau encastré, des portes de placard grises, une crédence blanche, une crédence en mosaïque, 2 îlots, un électroménager en acier inoxydable et un sol multicolore.
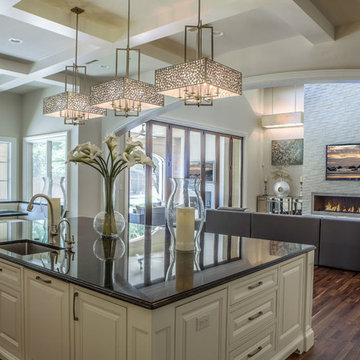
Page // Agency
Idée de décoration pour une très grande cuisine ouverte tradition avec un évier encastré, un placard avec porte à panneau surélevé, des portes de placard blanches, plan de travail en marbre, une crédence blanche, un électroménager en acier inoxydable, un sol en bois brun et îlot.
Idée de décoration pour une très grande cuisine ouverte tradition avec un évier encastré, un placard avec porte à panneau surélevé, des portes de placard blanches, plan de travail en marbre, une crédence blanche, un électroménager en acier inoxydable, un sol en bois brun et îlot.
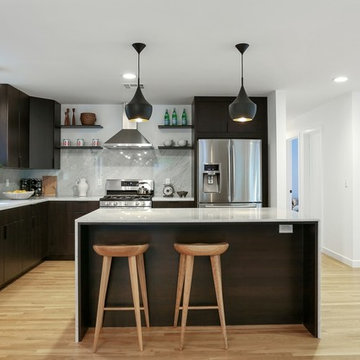
Charmaine David
Idées déco pour une grande cuisine ouverte contemporaine en L avec un placard à porte plane, une crédence blanche, une crédence en dalle de pierre, un électroménager en acier inoxydable, parquet clair et îlot.
Idées déco pour une grande cuisine ouverte contemporaine en L avec un placard à porte plane, une crédence blanche, une crédence en dalle de pierre, un électroménager en acier inoxydable, parquet clair et îlot.
Idées déco de cuisines ouvertes avec une crédence blanche
9