Idées déco de cuisines ouvertes campagne
Trier par :
Budget
Trier par:Populaires du jour
81 - 100 sur 17 205 photos
1 sur 3
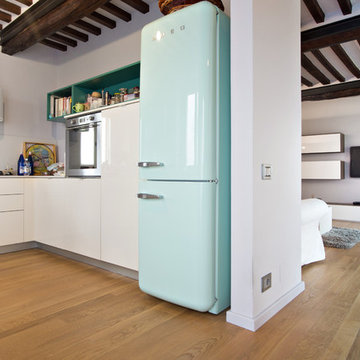
Aménagement d'une cuisine ouverte campagne en L avec un placard à porte plane, des portes de placard blanches, une crédence blanche, un électroménager en acier inoxydable et parquet clair.
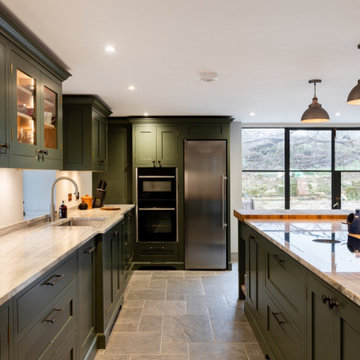
This beautiful rural home is a total refurbishment of a derelict granary and piggery, and following a recommendation from a previous customer of ours, this client came to us to help them create a country kitchen with both traditional and contemporary elements.
To achieve the quality and detail required for this kitchen, we designed a traditional in-frame shaker kitchen and had it handmade here in Sussex. It is entirely handmade in veneered oak with solid oak drawer boxes.
The kitchen is painted in Soft Olive, a timeless green and the perfect colour scheme for a country kitchen. It works beautifully with the oak accents and granite worktops. The design did start out with a two-tone colour scheme, but with so much space and natural light in this room, we advised using the rich green across all the furniture and that the dimensions and style of the room could take the colour without being too dominated by it.
For the worktops and window sills, the client wanted something light but not quartz, so they chose a granite stone in Valley White from Sussex Stone & Ceramic, a beautifully patterned stone that works so well in this scheme.
Aged metals work beautifully in more traditional style kitchens, and the American Copper knurled handles and knobs by Crofts and Assinder are the perfect choices here, especially coupled with the brass hinges on the in-frame doors.

Keeping the property’s original and distinctive features in the beautiful Essex countryside, the kitchen stands at the centre of the home where the function is met with a warm and inviting charm that blends seamlessly with its surroundings.
Our clients had set their minds on creating an awe-inspiring challenge of breathing new life into their historic property, where this extensive restoration project would soon include a stunning Handmade Kitchen Company classic English kitchen at its heart. They wanted something that would take them on culinary adventures and allow them to host lively gatherings.
After looking through our portfolio of projects, our clients found one particular kitchen they wanted to make happen in their home, so we copied elements of the design but made it their own. This is our Classic Shaker with a cock beaded front frame with mouldings.
The past was certainly preserved and to this day, the focus remains on achieving a delicate balance that pays homage to the past while incorporating contemporary sensibilities to transform it into a forever family home.
A larger, more open family space was created which enabled the client to tailor the whole room to their requirements. The colour choices throughout the whole project were a combination of Slaked Lime Deep No.150 and Basalt No.221, both from Little Greene.
Due to the space, an L-shaped layout was designed, with a kitchen that was practical and built with zones for cooking and entertaining. The strategic positioning of the kitchen island brings the entire space together. It was carefully planned with size and positioning in mind and had adequate space around it. On the end of the island is a bespoke pedestal table that offers comfy circle seating.
No classic English country kitchen is complete without a Shaws of Darwen Sink. Representing enduring quality and a tribute to the shaker kitchen’s heritage, this iconic handcrafted fireclay sink is strategically placed beneath one of the beautiful windows. It not only enhances the kitchen’s charm but also provides practicality, complemented by an aged brass Perrin & Rowe Ionian lever handle tap and a Quooker Classic Fusion in patinated brass.
This handcrafted drinks dresser features seamless organisation where it balances practicality with an enhanced visual appeal. It bridges the dining and cooking space, promoting inclusivity and togetherness.
Tapping into the heritage of a pantry, this walk-in larder we created for our client is impressive and matches the kitchen’s design. It certainly elevates the kitchen experience with bespoke artisan shelves and open drawers. What else has been added to the space, is a Liebherr side-by-side built-in fridge freezer and a Liebherr full-height integrated wine cooler in black.
We believe every corner in your home deserves the touch of exquisite craftsmanship and that is why we design utility rooms that beautifully coexist with the kitchen and accommodate the family’s everyday functions.
Continuing the beautiful walnut look, the backdrop and shelves of this delightful media wall unit make it a truly individual look. We hand-painted the whole unit in Little Greene Slaked Lime Deep.
Connecting each area is this full-stave black American walnut dining table with a 38mm top. The curated details evoke a sense of history and heritage. With it being a great size, it offers the perfect place for our clients to hold gatherings and special occasions with the ones they love the most.

transitional Farm House Kitchen, matte lacquer and White washed Oak
Cette photo montre une cuisine ouverte linéaire nature en bois clair de taille moyenne avec un évier de ferme, un placard à porte shaker, un plan de travail en stratifié, une crédence blanche, une crédence en céramique, un électroménager en acier inoxydable, îlot et un plan de travail gris.
Cette photo montre une cuisine ouverte linéaire nature en bois clair de taille moyenne avec un évier de ferme, un placard à porte shaker, un plan de travail en stratifié, une crédence blanche, une crédence en céramique, un électroménager en acier inoxydable, îlot et un plan de travail gris.

Traditional shaker kitchen showcasing an Everhot oven
Réalisation d'une cuisine ouverte champêtre de taille moyenne avec un évier posé, un placard à porte shaker, des portes de placard bleues, un plan de travail en quartz, une crédence en quartz modifié, un électroménager noir, un sol en calcaire, îlot, un sol beige et un plan de travail beige.
Réalisation d'une cuisine ouverte champêtre de taille moyenne avec un évier posé, un placard à porte shaker, des portes de placard bleues, un plan de travail en quartz, une crédence en quartz modifié, un électroménager noir, un sol en calcaire, îlot, un sol beige et un plan de travail beige.
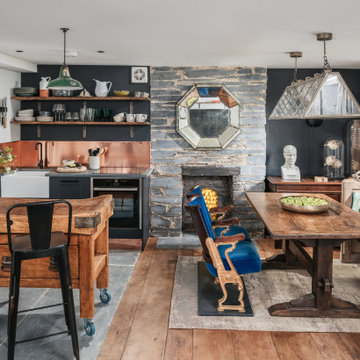
Cette image montre une petite cuisine ouverte rustique avec un sol en bois brun et un sol marron.

Cette photo montre une cuisine ouverte encastrable nature en L de taille moyenne avec un évier de ferme, un placard avec porte à panneau encastré, des portes de placard blanches, un plan de travail en quartz modifié, une crédence blanche, une crédence en quartz modifié, parquet clair, îlot et un plan de travail blanc.

Gorgeous neutral Family Shaker style kitchen with central Island in contrast colour.
Inspiration pour une cuisine ouverte rustique en U de taille moyenne avec un placard à porte shaker, plan de travail en marbre, une crédence blanche, îlot, un évier de ferme, des portes de placard beiges, une crédence en carreau de ciment, un électroménager noir, un sol en bois brun, un sol marron et un plan de travail blanc.
Inspiration pour une cuisine ouverte rustique en U de taille moyenne avec un placard à porte shaker, plan de travail en marbre, une crédence blanche, îlot, un évier de ferme, des portes de placard beiges, une crédence en carreau de ciment, un électroménager noir, un sol en bois brun, un sol marron et un plan de travail blanc.

Go bold with color when designing small spaces. Every item and every square inch has a purpose, form and function are on in the same. Open shelving holds everyday dishes and trailing plants to create a unique and liveable look.

Brand new 2-Story 3,100 square foot Custom Home completed in 2022. Designed by Arch Studio, Inc. and built by Brooke Shaw Builders.
Idée de décoration pour une grande cuisine ouverte champêtre en L avec un évier de ferme, un placard à porte shaker, des portes de placard blanches, un plan de travail en quartz modifié, une crédence blanche, une crédence en céramique, un électroménager en acier inoxydable, un sol en bois brun, îlot, un sol gris, un plan de travail blanc et un plafond voûté.
Idée de décoration pour une grande cuisine ouverte champêtre en L avec un évier de ferme, un placard à porte shaker, des portes de placard blanches, un plan de travail en quartz modifié, une crédence blanche, une crédence en céramique, un électroménager en acier inoxydable, un sol en bois brun, îlot, un sol gris, un plan de travail blanc et un plafond voûté.

Cette photo montre une cuisine ouverte nature en L de taille moyenne avec un évier posé, un placard à porte shaker, des portes de placard marrons, un plan de travail en quartz, une crédence blanche, une crédence en carreau de verre, un électroménager en acier inoxydable, parquet clair, îlot, un sol marron, un plan de travail blanc et différents designs de plafond.

Aménagement d'une cuisine ouverte parallèle campagne de taille moyenne avec un évier de ferme, un placard à porte shaker, des portes de placard blanches, un plan de travail en quartz modifié, une crédence bleue, une crédence en céramique, un électroménager de couleur, parquet clair, un sol marron, un plan de travail blanc et poutres apparentes.

Modern Farmhouse kitchen with shaker style cabinet doors and black drawer pull hardware. White Oak floating shelves with LED underlighting over beautiful, Cambria Quartz countertops. The subway tiles were custom made and have what appears to be a texture from a distance, but is actually a herringbone pattern in-lay in the glaze. Wolf brand gas range and oven, and a Wolf steam oven on the left. Rustic black wall scones and large pendant lights over the kitchen island. Brizo satin brass faucet with Kohler undermount rinse sink.
Photo by Molly Rose Photography

Idée de décoration pour une cuisine ouverte linéaire champêtre en bois clair de taille moyenne avec un évier 1 bac, un placard à porte shaker, un plan de travail en quartz, une crédence noire, une crédence en céramique, un électroménager en acier inoxydable, parquet clair, îlot, un sol beige, un plan de travail blanc et un plafond en bois.

2021 - 3,100 square foot Coastal Farmhouse Style Residence completed with French oak hardwood floors throughout, light and bright with black and natural accents.

Central Park kitchen upgraded with a more functional layout customized to suite family's needs. Eat at island added and floor to ceiling pantry cabinets for tons of storage. Opened up kitchen to adjacent living space to keep the family connected.
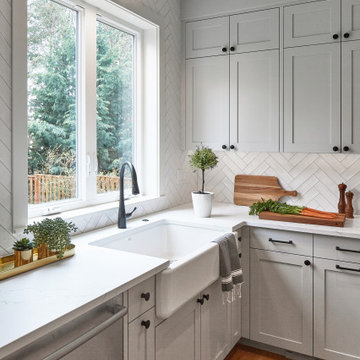
Idées déco pour une cuisine ouverte encastrable campagne en U de taille moyenne avec un évier de ferme, un placard à porte plane, des portes de placard grises, un plan de travail en quartz modifié, une crédence blanche, une crédence en céramique, parquet clair, îlot, un plan de travail blanc et poutres apparentes.

This kitchen was updated with a fresh, symmetrical floorplan that allowed for tons of storage, and an eye-catching cabinet color palette. Warm fixtures and finishes complemented the warm, inviting vibe.

This open plan kitchen / living / dining room features a large south facing window seat and cantilevered cast concrete central kitchen island.
The bright splash of orange contrasts the black kitchen furniture.
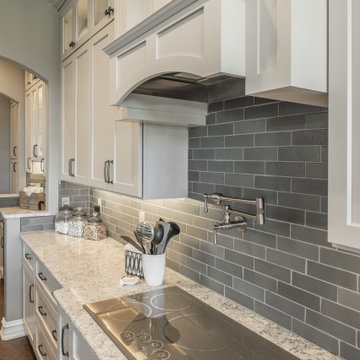
Idées déco pour une grande cuisine ouverte campagne en L avec un évier encastré, un placard avec porte à panneau encastré, des portes de placard beiges, une crédence grise, un électroménager en acier inoxydable, parquet foncé, îlot, un sol marron et un plan de travail multicolore.
Idées déco de cuisines ouvertes campagne
5