Idées déco de cuisines ouvertes en bois vieilli
Trier par :
Budget
Trier par:Populaires du jour
101 - 120 sur 3 373 photos
1 sur 3
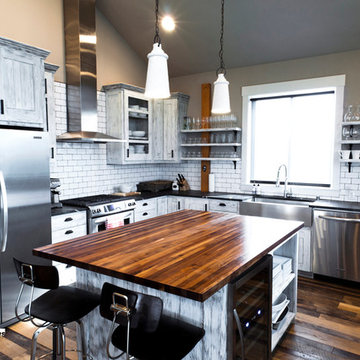
Cette photo montre une grande cuisine ouverte tendance en U et bois vieilli avec un évier de ferme, une crédence blanche, une crédence en carrelage métro, un électroménager en acier inoxydable, un sol en bois brun et îlot.
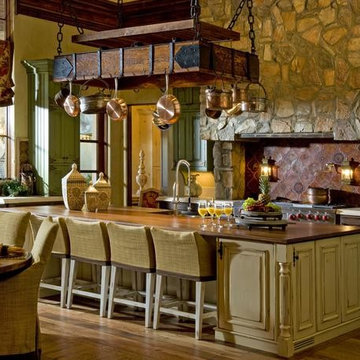
www.SheBuildsIt.com
Victoria Martoccia Custom Homes
Idées déco pour une cuisine ouverte encastrable campagne en bois vieilli avec un évier de ferme, un plan de travail en bois, une crédence multicolore et une crédence en terre cuite.
Idées déco pour une cuisine ouverte encastrable campagne en bois vieilli avec un évier de ferme, un plan de travail en bois, une crédence multicolore et une crédence en terre cuite.
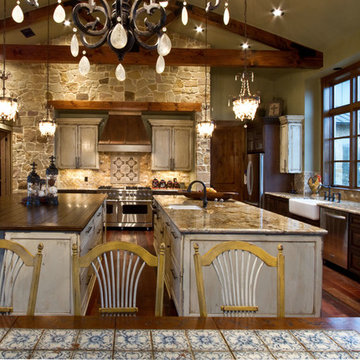
Kenny Fenton
Idées déco pour une grande cuisine ouverte encastrable montagne en L et bois vieilli avec un évier de ferme, un placard à porte affleurante, un plan de travail en bois, une crédence beige, un sol en bois brun, 2 îlots et une crédence en carrelage de pierre.
Idées déco pour une grande cuisine ouverte encastrable montagne en L et bois vieilli avec un évier de ferme, un placard à porte affleurante, un plan de travail en bois, une crédence beige, un sol en bois brun, 2 îlots et une crédence en carrelage de pierre.
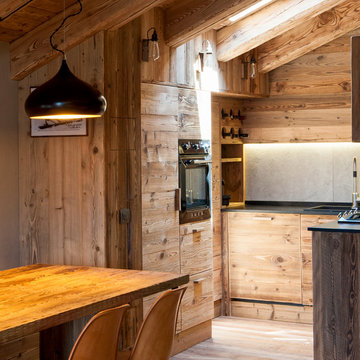
Cucina su misura in abete bio spazzolato. Illuminata sia da illuminazione tecnica sottopensile e luci decorative a muro, che da un velux sul tetto che permette un'illuminazione naturale creando un'atmosfera più accogliente.
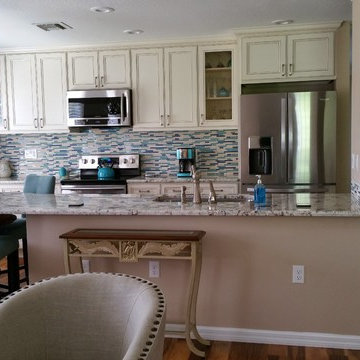
AFTER: Taken from the living room and looking through where the counter-to-ceiling wall used to separate the kitchen and living room. A large granite counter with a 48" round "table" at the end now replaces the tiny eating area, comfortably seating 4. The table part of the counter is supported by a re-purposed, intricately carved wood table base originally topped by a glass table top. The desk area at the left side of the back wall was demolished and the back counter and cabinets now extend all the way to the window wall, allowing for more kitchen storage. The laminate cabinets were replaced with glazed wood cabinets. The floors (previously tile and carpet) throughout this level of the home were replaced with hand-scraped Acacia wood.
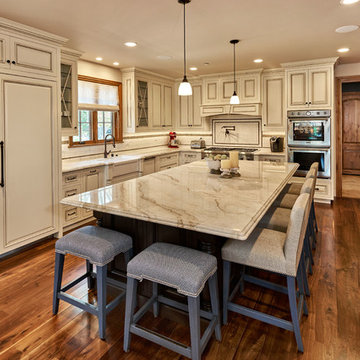
Major Remodel and Addition to a Charming French Country Style Home in Willow Glen
Architect: Robin McCarthy, Arch Studio, Inc.
Construction: Joe Arena Construction
Photography by Mark Pinkerton
Photography by Mark Pinkerton
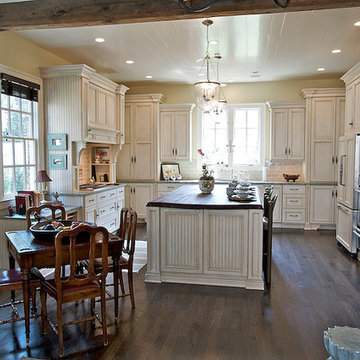
The warm hues of the green granite compliment the texture and beautiful depth of the faux finish on the cabinetry; achieving a sophisticated ambiance.
The 2” thick walnut island top with a beautiful ogee edge, ties the weight of the heavy rustic beams that line the ceiling of the adjacent keeping room. It easily handles all prep work and landing zone for tasks near the refrigerator & ovens.
Classic subway tile for the backsplash, beadboard wainscot, and French revival handles and knobs were chosen to add to the eye-catching old world design.

Idée de décoration pour une grande cuisine ouverte sud-ouest américain en U et bois vieilli avec un évier de ferme, un placard avec porte à panneau surélevé, un plan de travail en béton, une crédence multicolore, une crédence en mosaïque, un électroménager en acier inoxydable, parquet clair, îlot, un sol marron, un plan de travail gris et un plafond en bois.
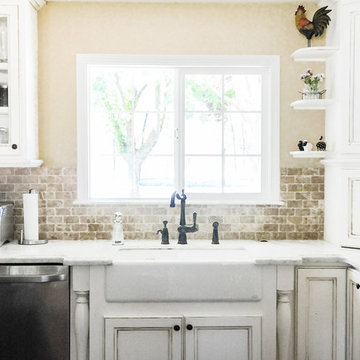
Ashlee Gadd
Inspiration pour une cuisine ouverte rustique en bois vieilli avec un évier de ferme, un placard à porte shaker et un électroménager en acier inoxydable.
Inspiration pour une cuisine ouverte rustique en bois vieilli avec un évier de ferme, un placard à porte shaker et un électroménager en acier inoxydable.
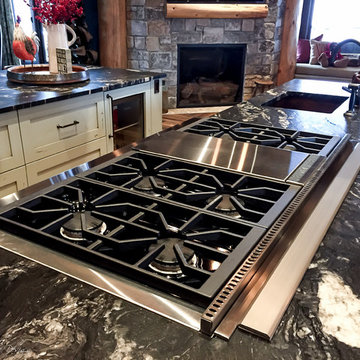
Double islands hold a prep sink, Wolf Range and glass fronted beverage fridge in this kitchen/great room with a corner stone fireplace. Granite stone slab counters blend with distressed painted cabinetry. Design by Rochelle Lynne Design, Cochrane, Alberta, Canada
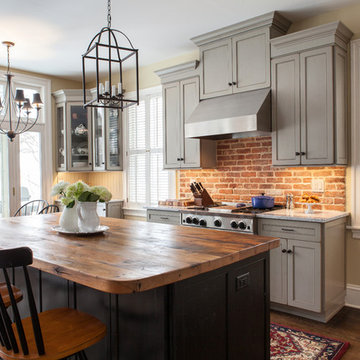
Andrew Pitzer Photography
Aménagement d'une cuisine ouverte campagne en bois vieilli de taille moyenne avec un évier de ferme, un placard à porte plane, plan de travail en marbre, une crédence multicolore, un électroménager en acier inoxydable, parquet foncé et îlot.
Aménagement d'une cuisine ouverte campagne en bois vieilli de taille moyenne avec un évier de ferme, un placard à porte plane, plan de travail en marbre, une crédence multicolore, un électroménager en acier inoxydable, parquet foncé et îlot.

We anchored the kitchen with a large custom island that features a gorgeous single hand-hammered copper sink, bronze faucets and two dish washers. Along the wall is a French culinary handmade La Cornue stove and custom-built range hood that creates a stunning focal point. It’s surrounded by classic white stacked cabinetry—the left- and right-side cabinets flush with the countertops. The top row of cabinets is designed with glass-paneled doors and in-cabinet lighting perfect for highlighting kitchen collectibles.
A convenient way to save valuable counter space, and help provide a clean, clutter-free look for the kitchen, we installed an appliance garage with plenty of storage. The large, walk-in pantry was designed with convenient roll out shelves.
The kitchen countertops were topped with Taj Mahal quartzite, which were polished in a leathered finish to create the rustic feel our clients were looking for. Two large refrigerator/freezer combo units were designed into the space to provide plenty of food storage, both fresh and frozen.
A convenient “Command Center” was added to one end of the refrigerator wall, concealed behind the cabinet doors, to store mail, a kid’s activity calendar, school papers, a bulletin board, etc.
The base cabinet between the kitchen and great room was designed with plenty of drawers and a high-power docking station for charging multiple devices, including tablets, phones, reading devices, and headsets.
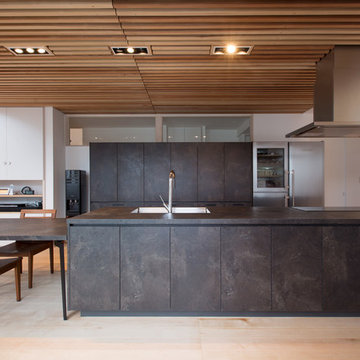
kitchenhouse
Réalisation d'une cuisine ouverte linéaire minimaliste en bois vieilli avec un évier encastré, un placard à porte affleurante, un électroménager en acier inoxydable, parquet clair, îlot et un sol beige.
Réalisation d'une cuisine ouverte linéaire minimaliste en bois vieilli avec un évier encastré, un placard à porte affleurante, un électroménager en acier inoxydable, parquet clair, îlot et un sol beige.
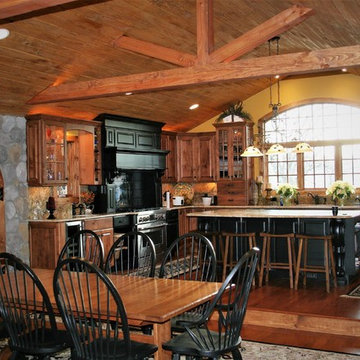
We removed the low ceilings and plenty of walls and partitions.
We custom built everything you see here except the interior stone work were the homeowners took on themselves.
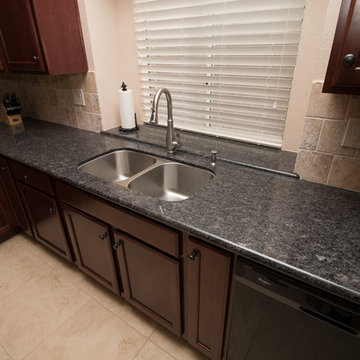
Merillat Maple Sedona cabinetry, silver pearl granite with bullnose edge, Philadelphia Light tumbled stone backsplash, Whirlpool black appliances, and Kohler stainless steel faucet and stainless steel sink.
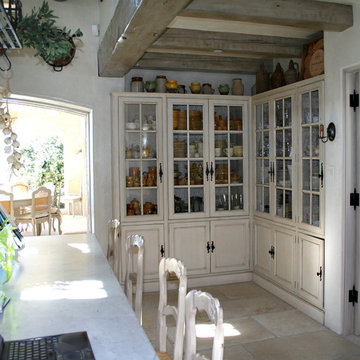
Provence Sur Mer is a home unlike any other, that combines the beauty and old-world charm of French Provencal style with the unparalleled amenities of a state-of-the-art home. The 9,100 sq. ft. home set on a 29,000 sq. ft. lot is set up like a resort in a secure, gated community. It includes an indoor spa, swimming pools, theatre, wine cellar, separate guest house, and much more.
The Provincial French kitchen design is a centerpiece of the home and was featured in French Style and Romantic Homes magazines. It incorporates Kountry Kraft custom kitchen cabinets including a glass fronted pantry, open shelves, and a tea station, all accented by Carrara marble countertops and a custom vent hood. Open beams and reclaimed limestone floors add to the authenticity of this French Provincial design. Top of the line appliances including Sub-Zero refrigerators and Miele dishwashers add to the appeal of the kitchen design, along with the Rohl Shaw Farmhouse sinks and Perrin and Rowe faucets. An archway connects the kitchen and dining areas, and ample windows and glass doors bring natural light into the space.

Hafele Lemans corner storage unit provides flexible storage for pots and pans close to the range.
Kate Falconer Photography
Réalisation d'une cuisine ouverte marine en L et bois vieilli de taille moyenne avec un évier de ferme, un placard avec porte à panneau encastré, un plan de travail en quartz modifié, une crédence bleue, une crédence en carreau de verre, un électroménager en acier inoxydable, un sol en bois brun, îlot, un sol jaune et un plan de travail blanc.
Réalisation d'une cuisine ouverte marine en L et bois vieilli de taille moyenne avec un évier de ferme, un placard avec porte à panneau encastré, un plan de travail en quartz modifié, une crédence bleue, une crédence en carreau de verre, un électroménager en acier inoxydable, un sol en bois brun, îlot, un sol jaune et un plan de travail blanc.
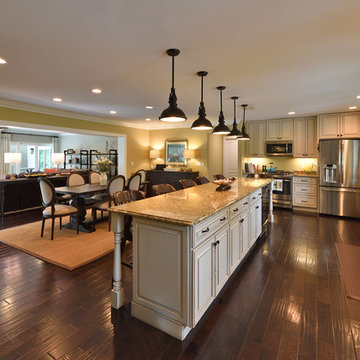
Design Styles Architecture
Cette photo montre une cuisine ouverte chic en L et bois vieilli de taille moyenne avec un évier encastré, un placard avec porte à panneau surélevé, un plan de travail en granite, un électroménager en acier inoxydable, un sol en bois brun, îlot, un sol marron et un plan de travail beige.
Cette photo montre une cuisine ouverte chic en L et bois vieilli de taille moyenne avec un évier encastré, un placard avec porte à panneau surélevé, un plan de travail en granite, un électroménager en acier inoxydable, un sol en bois brun, îlot, un sol marron et un plan de travail beige.
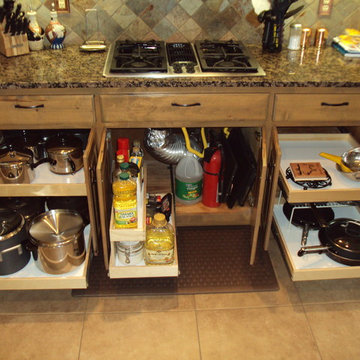
Réalisation d'une cuisine ouverte tradition en bois vieilli de taille moyenne avec un placard avec porte à panneau surélevé, un plan de travail en granite, une crédence multicolore, une crédence en dalle de pierre, un électroménager en acier inoxydable et un sol en travertin.
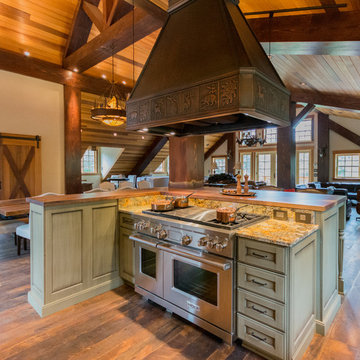
Our client brought in a photo of an Old World Rustic Kitchen and wanted to recreate that look in their newly built lake house. They loved the look of that photo, but of course wanted to suit it to that more rustic feel of the house.
Idées déco de cuisines ouvertes en bois vieilli
6