Idées déco de cuisines ouvertes en bois vieilli
Trier par :
Budget
Trier par:Populaires du jour
141 - 160 sur 3 373 photos
1 sur 3
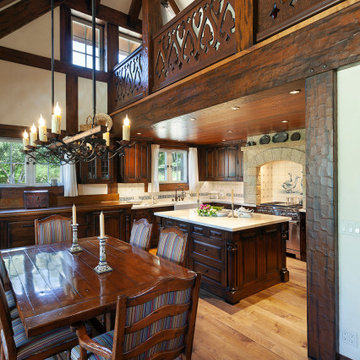
Old World European, Country Cottage. Three separate cottages make up this secluded village over looking a private lake in an old German, English, and French stone villa style. Hand scraped arched trusses, wide width random walnut plank flooring, distressed dark stained raised panel cabinetry, and hand carved moldings make these traditional farmhouse cottage buildings look like they have been here for 100s of years. Newly built of old materials, and old traditional building methods, including arched planked doors, leathered stone counter tops, stone entry, wrought iron straps, and metal beam straps. The Lake House is the first, a Tudor style cottage with a slate roof, 2 bedrooms, view filled living room open to the dining area, all overlooking the lake. The Carriage Home fills in when the kids come home to visit, and holds the garage for the whole idyllic village. This cottage features 2 bedrooms with on suite baths, a large open kitchen, and an warm, comfortable and inviting great room. All overlooking the lake. The third structure is the Wheel House, running a real wonderful old water wheel, and features a private suite upstairs, and a work space downstairs. All homes are slightly different in materials and color, including a few with old terra cotta roofing. Project Location: Ojai, California. Project designed by Maraya Interior Design. From their beautiful resort town of Ojai, they serve clients in Montecito, Hope Ranch, Malibu and Calabasas, across the tri-county area of Santa Barbara, Ventura and Los Angeles, south to Hidden Hills.
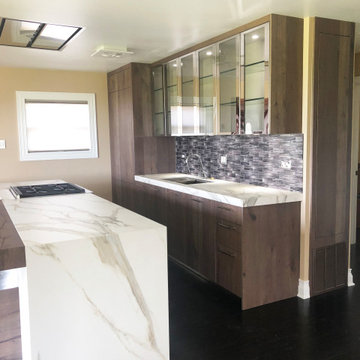
Compact Kitchen
Aménagement d'une petite cuisine ouverte parallèle et encastrable contemporaine en bois vieilli avec un évier encastré, un placard à porte plane, un plan de travail en quartz modifié, une crédence grise, une crédence en carreau de verre, parquet foncé, îlot, un sol noir et un plan de travail blanc.
Aménagement d'une petite cuisine ouverte parallèle et encastrable contemporaine en bois vieilli avec un évier encastré, un placard à porte plane, un plan de travail en quartz modifié, une crédence grise, une crédence en carreau de verre, parquet foncé, îlot, un sol noir et un plan de travail blanc.
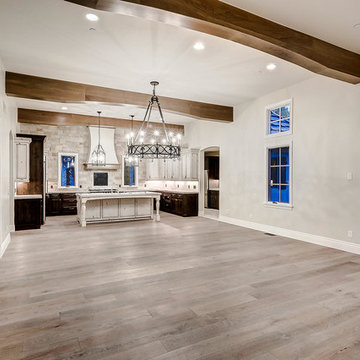
Exemple d'une grande cuisine ouverte en U et bois vieilli avec un évier de ferme, un placard avec porte à panneau surélevé, plan de travail en marbre, une crédence blanche, une crédence en carrelage de pierre, un électroménager en acier inoxydable, parquet clair, îlot, un sol marron et un plan de travail blanc.
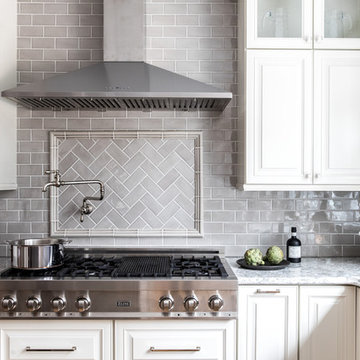
The backsplash tile was accented over the cooktop by changing the layout to a herringbone pattern and surrounding the design with a ceramic chair rail molding to match. The Kohler Artifacts Pot Filler was used to make filling large pots easier.
Erin Little Photography
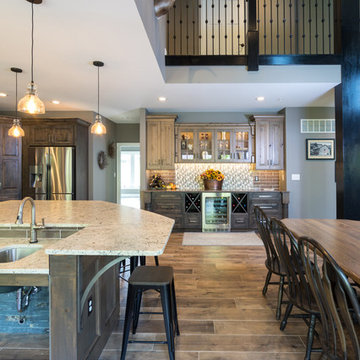
This rustic style kitchen design was created as part of a new home build to be fully wheelchair accessible for an avid home chef. This amazing design includes state of the art appliances, distressed kitchen cabinets in two stain colors, and ample storage including an angled corner pantry. The range and sinks are all specially designed to be wheelchair accessible, and the farmhouse sink also features a pull down faucet. The island is accented with a stone veneer and includes ample seating. A beverage bar with an undercounter wine refrigerator and the open plan design make this perfect place to entertain.
Linda McManus
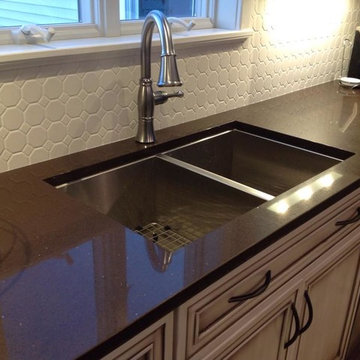
Inspiration pour une cuisine ouverte linéaire rustique en bois vieilli de taille moyenne avec un évier encastré, un placard à porte plane, un plan de travail en quartz modifié, une crédence blanche, un électroménager en acier inoxydable, un sol en linoléum, îlot, une crédence en céramique et un sol marron.
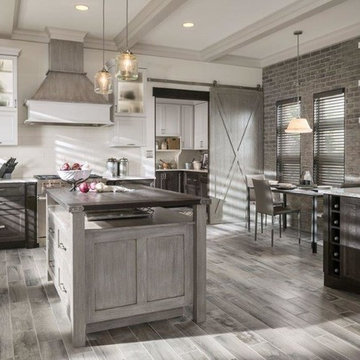
Idée de décoration pour une grande cuisine ouverte tradition en L et bois vieilli avec un évier encastré, un placard à porte shaker, une crédence blanche, un électroménager de couleur, parquet clair, îlot, un plan de travail en granite, une crédence en carrelage métro et un sol gris.

Removing the existing kitchen walls made the space feel larger and gave us opportunities to move around the work triangle for better flow in the kitchen.

Warm & inviting farmhouse style kitchen that features gorgeous Brown Fantasy Leathered countertops. The backsplash is a ceramic tile that looks like painted wood, and the flooring is a porcelain wood look.
Photos by Bridget Horgan Bell Photography.
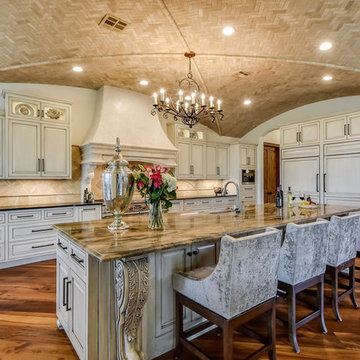
Twist Tour
Cette image montre une très grande cuisine ouverte méditerranéenne en L et bois vieilli avec un évier de ferme, un placard avec porte à panneau surélevé, un plan de travail en quartz, une crédence beige, une crédence en carrelage de pierre, un électroménager en acier inoxydable, un sol en bois brun et îlot.
Cette image montre une très grande cuisine ouverte méditerranéenne en L et bois vieilli avec un évier de ferme, un placard avec porte à panneau surélevé, un plan de travail en quartz, une crédence beige, une crédence en carrelage de pierre, un électroménager en acier inoxydable, un sol en bois brun et îlot.
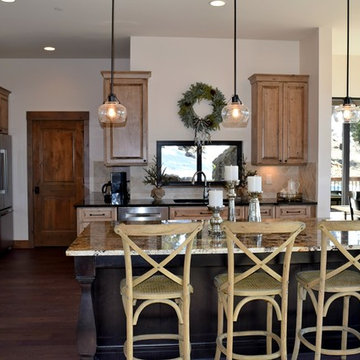
This custom-built home by Peak Construction Company sits nestled in the Colorado foothills, overlooking a breathtaking view. The rustic/transitional blend of design in the kitchen and master bath gives this home a mountain feel with updated appeal.
Perimeter cabinetry: Medallion Cabinetry, Brookhill door style, Cappuccino stain on knotty alder.
Island cabinetry: Medallion Cabinetry, Potter's Mill door style, Onyx stain on knotty alder.
Design by: Heather Evans, in partnership with Peak Construction Company
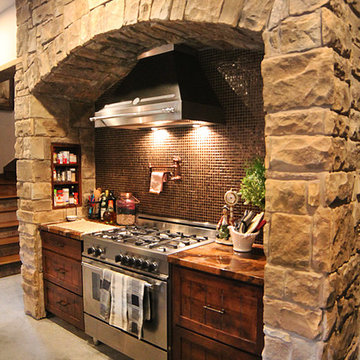
Aménagement d'une grande cuisine ouverte linéaire campagne en bois vieilli avec un placard à porte shaker, plan de travail en marbre, une crédence marron, une crédence en mosaïque, un électroménager en acier inoxydable, sol en béton ciré et îlot.
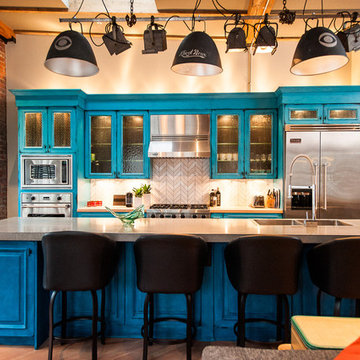
Beyond Beige Interior Design,
www.beyondbeige.com
Ph: 604-876-3800
Randal Kurt Photography,
Craftwork Construction,
Scott Landon Antiques,
Edgewater Studio.
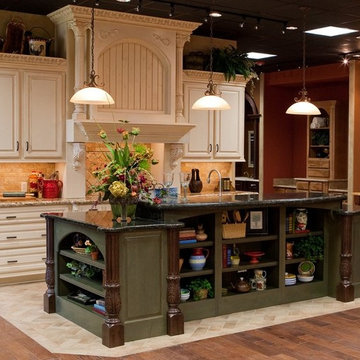
Exemple d'une cuisine ouverte linéaire rétro en bois vieilli de taille moyenne avec un placard avec porte à panneau surélevé, un plan de travail en granite, une crédence beige, une crédence en carrelage de pierre, un électroménager en acier inoxydable, un sol en carrelage de céramique, îlot et un sol beige.
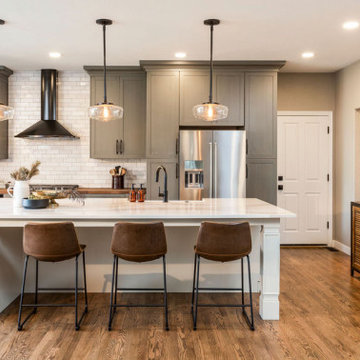
The heart of this home is most definitely the kitchen! We erased every trace of the original builder kitchen and created a space that welcomes one and all. The glorious island, with its light cabinetry and dramatic quartz countertop, provides the perfect gathering place for morning coffee and baking sessions. At the perimeter of the kitchen, we selected a handsome grey finish with a brushed linen effect for an extra touch of texture that ties in with the high variation backsplash tile giving us a softened handmade feel. Black metal accents from the hardware to the light fixtures unite the kitchen with the rest of the home.

Inspiration pour une cuisine ouverte encastrable en L et bois vieilli de taille moyenne avec un évier encastré, un placard avec porte à panneau encastré, un plan de travail en granite, une crédence blanche, une crédence en céramique, un sol en calcaire, îlot, un sol beige et un plan de travail vert.
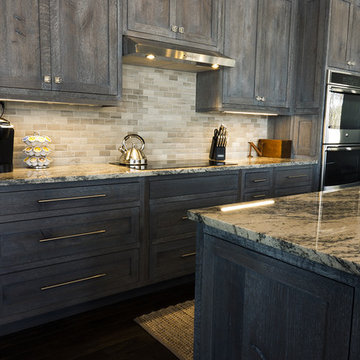
This kitchen is built out of 1/4 sawn rustic white oak and then it was wire brushed for a textured finish. I then stained the completed cabinets Storm Grey, and then applied a white glaze to enhance the grain and appearance of texture.
The kitchen is an open design with 10′ ceilings with the uppers going all the way up. The top of the upper cabinets have glass doors and are backlit to add the the industrial feel. This kitchen features several nice custom organizers on each end of the front of the island with two hidden doors on the back of the island for storage.
Kelly and Carla also had me build custom cabinets for the master bath to match the kitchen.
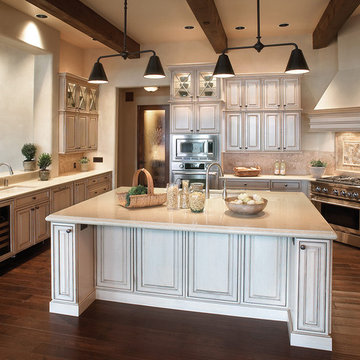
Cambria
Idées déco pour une cuisine ouverte classique en L et bois vieilli avec un évier 1 bac, un placard avec porte à panneau surélevé, un plan de travail en quartz, une crédence beige, un électroménager en acier inoxydable, parquet foncé et îlot.
Idées déco pour une cuisine ouverte classique en L et bois vieilli avec un évier 1 bac, un placard avec porte à panneau surélevé, un plan de travail en quartz, une crédence beige, un électroménager en acier inoxydable, parquet foncé et îlot.
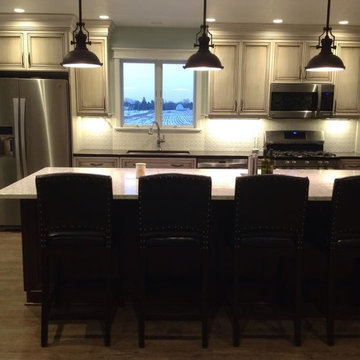
Cette image montre une cuisine ouverte linéaire rustique en bois vieilli de taille moyenne avec un évier encastré, un plan de travail en quartz modifié, une crédence blanche, un électroménager en acier inoxydable, un sol en linoléum, îlot, un placard avec porte à panneau encastré, une crédence en céramique et un sol marron.
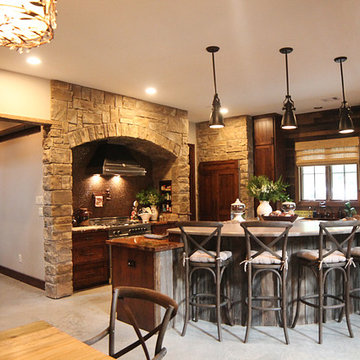
Exemple d'une grande cuisine ouverte nature en L et bois vieilli avec un évier encastré, un placard à porte shaker, plan de travail en marbre, une crédence marron, une crédence en mosaïque, un électroménager en acier inoxydable, sol en béton ciré et îlot.
Idées déco de cuisines ouvertes en bois vieilli
8