Idées déco de cuisines ouvertes en bois vieilli
Trier par :
Budget
Trier par:Populaires du jour
161 - 180 sur 3 373 photos
1 sur 3

Dick Springgate
Réalisation d'une cuisine ouverte tradition en bois vieilli et L de taille moyenne avec un placard avec porte à panneau surélevé, un plan de travail en granite, une crédence beige, une crédence en carrelage de pierre, un évier de ferme, un électroménager en acier inoxydable, un sol en bois brun, 2 îlots et un plan de travail multicolore.
Réalisation d'une cuisine ouverte tradition en bois vieilli et L de taille moyenne avec un placard avec porte à panneau surélevé, un plan de travail en granite, une crédence beige, une crédence en carrelage de pierre, un évier de ferme, un électroménager en acier inoxydable, un sol en bois brun, 2 îlots et un plan de travail multicolore.
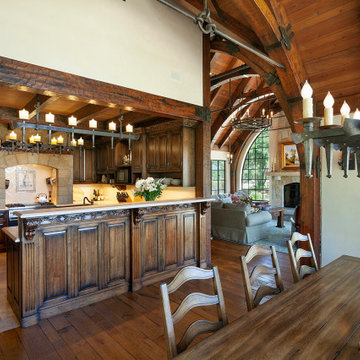
Old World European, Country Cottage. Three separate cottages make up this secluded village over looking a private lake in an old German, English, and French stone villa style. Hand scraped arched trusses, wide width random walnut plank flooring, distressed dark stained raised panel cabinetry, and hand carved moldings make these traditional farmhouse cottage buildings look like they have been here for 100s of years. Newly built of old materials, and old traditional building methods, including arched planked doors, leathered stone counter tops, stone entry, wrought iron straps, and metal beam straps. The Lake House is the first, a Tudor style cottage with a slate roof, 2 bedrooms, view filled living room open to the dining area, all overlooking the lake. The Carriage Home fills in when the kids come home to visit, and holds the garage for the whole idyllic village. This cottage features 2 bedrooms with on suite baths, a large open kitchen, and an warm, comfortable and inviting great room. All overlooking the lake. The third structure is the Wheel House, running a real wonderful old water wheel, and features a private suite upstairs, and a work space downstairs. All homes are slightly different in materials and color, including a few with old terra cotta roofing. Project Location: Ojai, California. Project designed by Maraya Interior Design. From their beautiful resort town of Ojai, they serve clients in Montecito, Hope Ranch, Malibu and Calabasas, across the tri-county area of Santa Barbara, Ventura and Los Angeles, south to Hidden Hills.
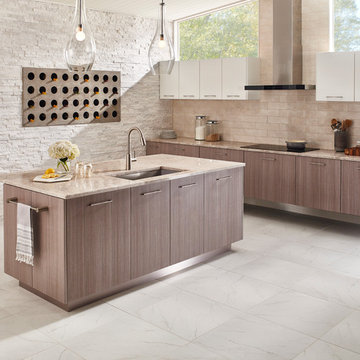
Landscape Ledger Panel Natural Stone shown in the Arctic White color | Available at Avalon Flooring
Cette image montre une cuisine ouverte linéaire traditionnelle en bois vieilli avec un évier encastré, un placard à porte plane, une crédence beige, un sol en calcaire et îlot.
Cette image montre une cuisine ouverte linéaire traditionnelle en bois vieilli avec un évier encastré, un placard à porte plane, une crédence beige, un sol en calcaire et îlot.
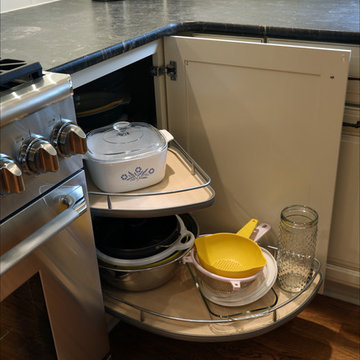
Pacific Northwest Cabinetry
Idées déco pour une grande cuisine ouverte classique en U et bois vieilli avec un évier de ferme, un placard avec porte à panneau surélevé, un plan de travail en granite, une crédence blanche, une crédence en carrelage métro, un électroménager en acier inoxydable, un sol en bois brun et îlot.
Idées déco pour une grande cuisine ouverte classique en U et bois vieilli avec un évier de ferme, un placard avec porte à panneau surélevé, un plan de travail en granite, une crédence blanche, une crédence en carrelage métro, un électroménager en acier inoxydable, un sol en bois brun et îlot.
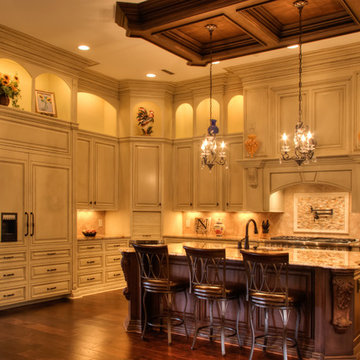
Todd Douglas Photography
Idée de décoration pour une très grande cuisine ouverte tradition en U et bois vieilli avec îlot, un plan de travail en granite, une crédence beige, une crédence en carrelage de pierre, un électroménager en acier inoxydable, un évier de ferme, parquet foncé et un placard avec porte à panneau surélevé.
Idée de décoration pour une très grande cuisine ouverte tradition en U et bois vieilli avec îlot, un plan de travail en granite, une crédence beige, une crédence en carrelage de pierre, un électroménager en acier inoxydable, un évier de ferme, parquet foncé et un placard avec porte à panneau surélevé.
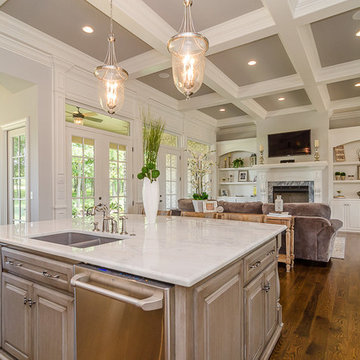
Cette photo montre une grande cuisine ouverte chic en U et bois vieilli avec un évier 2 bacs, un placard avec porte à panneau surélevé, plan de travail en marbre, un électroménager en acier inoxydable, un sol en bois brun et îlot.

Warm & inviting farmhouse style kitchen that features gorgeous Brown Fantasy Leathered countertops. The backsplash is a ceramic tile that looks like painted wood, and the flooring is a porcelain wood look.
Photos by Bridget Horgan Bell Photography.

#Beton meets #Wood
Dieses Projekt zeigt wie gut Beton und #Holz zusammenpassen. Die dunklen Fronten wurden aus #Betonspachtel gefertigt, die hellen #Holzfronten aus #Altholz sonnenverbrannt. Der #Tresen besteht aus einer massiven #Eichen #Bohle, die #Arbeitsplatte wurde aus #Naturstein in der Farbe #Manhatten #Grey gefertigt.
Neben den Küchengeräten, oben der neue #Dampfbackofen BS484112, unten der #Backofen BO481112 welche aus dem Hause Gaggenau stammen, wurde für den #Weinliebhaber noch ein separater #Weinkühler der Firma Miele in den Tresen integriert.

Roll outs were carefully planned adjacent to the Dacor Range for easy access and storage.
Kate Falconer Photography
Idées déco pour une cuisine ouverte bord de mer en L et bois vieilli de taille moyenne avec un évier de ferme, un placard avec porte à panneau encastré, un plan de travail en quartz modifié, une crédence bleue, une crédence en carreau de verre, un électroménager en acier inoxydable, un sol en bois brun, îlot, un sol jaune et un plan de travail blanc.
Idées déco pour une cuisine ouverte bord de mer en L et bois vieilli de taille moyenne avec un évier de ferme, un placard avec porte à panneau encastré, un plan de travail en quartz modifié, une crédence bleue, une crédence en carreau de verre, un électroménager en acier inoxydable, un sol en bois brun, îlot, un sol jaune et un plan de travail blanc.
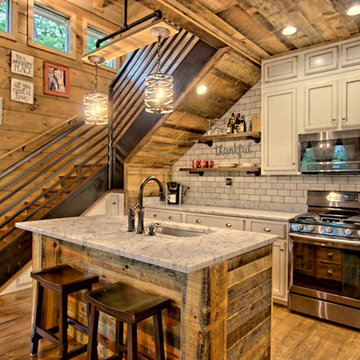
kurtis miller photography, kmpics.com
Small rustic kitchen that is big on design. Great use of small space.
Aménagement d'une petite cuisine ouverte montagne en bois vieilli avec un évier posé, un placard avec porte à panneau encastré, un plan de travail en granite, une crédence blanche, une crédence en carrelage de pierre, un électroménager en acier inoxydable, parquet peint, îlot et un sol marron.
Aménagement d'une petite cuisine ouverte montagne en bois vieilli avec un évier posé, un placard avec porte à panneau encastré, un plan de travail en granite, une crédence blanche, une crédence en carrelage de pierre, un électroménager en acier inoxydable, parquet peint, îlot et un sol marron.
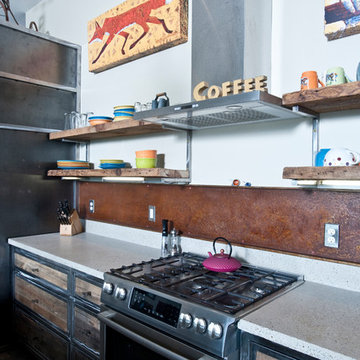
Backsplash made out of left over metal roof panel and reclaimed open shelving
Photography Lynn Donaldson
Inspiration pour une grande cuisine ouverte parallèle urbaine en bois vieilli avec un évier intégré, un plan de travail en béton, une crédence marron, une crédence en dalle métallique, un électroménager en acier inoxydable, sol en béton ciré et îlot.
Inspiration pour une grande cuisine ouverte parallèle urbaine en bois vieilli avec un évier intégré, un plan de travail en béton, une crédence marron, une crédence en dalle métallique, un électroménager en acier inoxydable, sol en béton ciré et îlot.
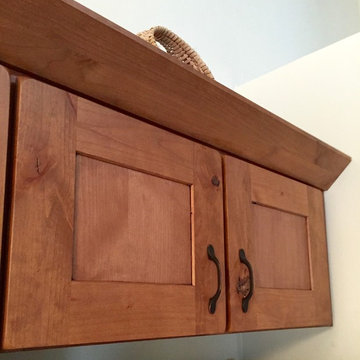
Showplace Wood Products: Rustic Alder, Pendleton Wide Shaker Style Doors in an International Plus Style. Finished with Nutmeg Stain/ matte finish. Over sanding of doors and drawer headers.
Original plastic drawers removed and replaced with
Wood Species: Rustic Alder Finish Choice: Nutmeg, Ebony Glaze, Oversanding. Sheen Level: Matte (10)
Blum Soft Close Hinges on all cabinet doors
Trim: Flat, Corner Molding, Toe Board Trim, Living room side; Peninsula Panels /finish
Drawer Headers: Slab
Crown Molding: Mission MCM– upper kitchen cabinets
Dovetail Drawers 3/4” hardwood four-sided dovetail joinery with 1/4” fully-captive plywood bottom and clear catalyzed varnish finish with soft-close Blumotion full extension glides
Under Sink Liner with re-build of interior of sink base.
Learn more about Showplace: http://www.houzz.com/pro/showplacefinecabinetry/showplace-wood-products
Mtn. Kitchens Staff Photo
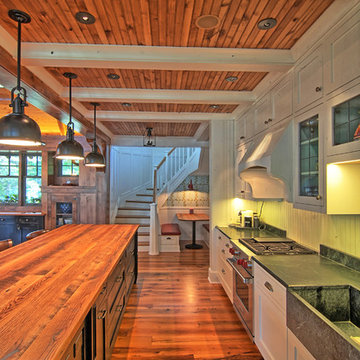
Northway Construction
Réalisation d'une grande cuisine ouverte parallèle chalet en bois vieilli avec un évier de ferme, un placard à porte shaker, un plan de travail en granite, une crédence verte, un électroménager de couleur, un sol en bois brun et îlot.
Réalisation d'une grande cuisine ouverte parallèle chalet en bois vieilli avec un évier de ferme, un placard à porte shaker, un plan de travail en granite, une crédence verte, un électroménager de couleur, un sol en bois brun et îlot.
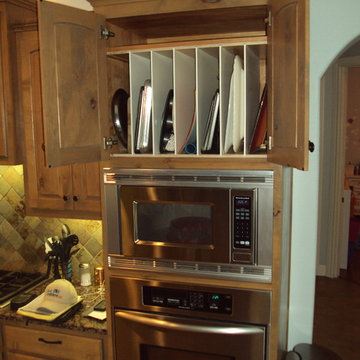
Réalisation d'une cuisine ouverte tradition en bois vieilli de taille moyenne avec un placard avec porte à panneau surélevé, un plan de travail en granite, une crédence multicolore, une crédence en dalle de pierre, un électroménager en acier inoxydable et un sol en travertin.
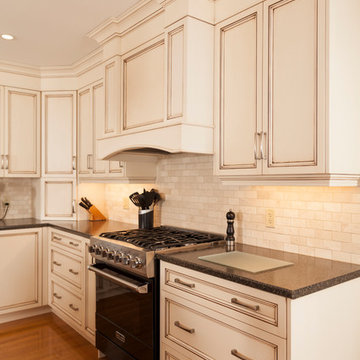
Inspiration pour une cuisine ouverte traditionnelle en bois vieilli et L de taille moyenne avec un placard avec porte à panneau encastré, une crédence blanche, un électroménager noir, îlot, un évier 2 bacs, un plan de travail en granite, une crédence en carreau de porcelaine, un sol en bois brun et un sol marron.
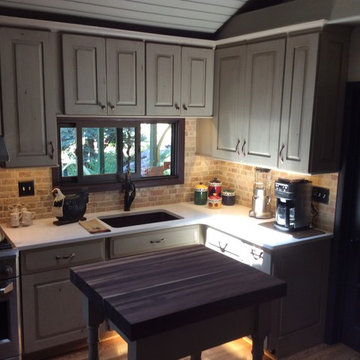
These homemade cabinets needed a serious refresh. We took the tired, storage-lacking kitchen cabinets and turned it into a bright, rustic kitchen dream - all while keeping the existing floor plan! We used Rev-A-Shelf components for salvaging every inch of the cabinets which are a rustic looking Knotty Alder; as is the island which featured a custom made walnut butcher block.
To brighten the space, we used light colored Silestone countertops to complement the hammered copper sink and oil rubbed bronze faucet. To add to the ambiance, we used a chiseled travertine backsplash and toe kick & soffit lighting, adding LED lights in the cabinets to light-up when the doors were opened.
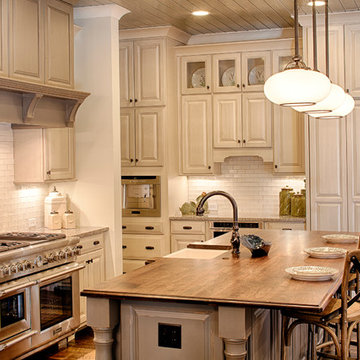
With porches on every side, the “Georgetown” is designed for enjoying the natural surroundings. The main level of the home is characterized by wide open spaces, with connected kitchen, dining, and living areas, all leading onto the various outdoor patios. The main floor master bedroom occupies one entire wing of the home, along with an additional bedroom suite. The upper level features two bedroom suites and a bunk room, with space over the detached garage providing a private guest suite.
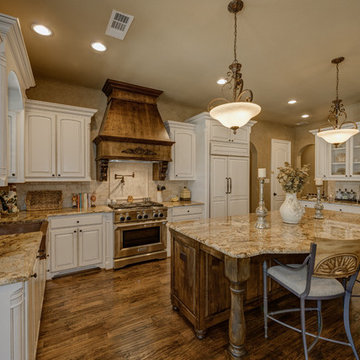
James Wilson
Inspiration pour une grande cuisine ouverte encastrable traditionnelle en L et bois vieilli avec un évier de ferme, un plan de travail en granite, une crédence beige, une crédence en carrelage de pierre, un sol en bois brun, îlot, un placard avec porte à panneau surélevé et un sol marron.
Inspiration pour une grande cuisine ouverte encastrable traditionnelle en L et bois vieilli avec un évier de ferme, un plan de travail en granite, une crédence beige, une crédence en carrelage de pierre, un sol en bois brun, îlot, un placard avec porte à panneau surélevé et un sol marron.
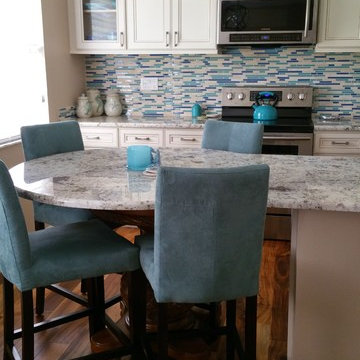
AFTER: New pendant light installed over the counter-top table. Stove moved toward window, creating equal counter space on both sides of stove.
Cette image montre une petite cuisine ouverte parallèle marine en bois vieilli avec un évier encastré, un placard avec porte à panneau encastré, un plan de travail en granite, une crédence bleue, une crédence en carreau de verre, un électroménager en acier inoxydable, un sol en bois brun et îlot.
Cette image montre une petite cuisine ouverte parallèle marine en bois vieilli avec un évier encastré, un placard avec porte à panneau encastré, un plan de travail en granite, une crédence bleue, une crédence en carreau de verre, un électroménager en acier inoxydable, un sol en bois brun et îlot.
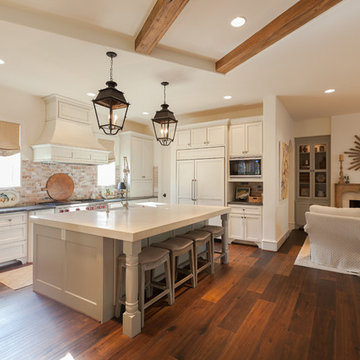
Connie Anderson
Idée de décoration pour une très grande cuisine ouverte tradition en U et bois vieilli avec un évier de ferme, un placard avec porte à panneau encastré, une crédence en brique, un électroménager en acier inoxydable, parquet foncé, îlot et un sol marron.
Idée de décoration pour une très grande cuisine ouverte tradition en U et bois vieilli avec un évier de ferme, un placard avec porte à panneau encastré, une crédence en brique, un électroménager en acier inoxydable, parquet foncé, îlot et un sol marron.
Idées déco de cuisines ouvertes en bois vieilli
9