Idées déco de cuisines ouvertes victoriennes
Trier par :
Budget
Trier par:Populaires du jour
21 - 40 sur 547 photos
1 sur 3
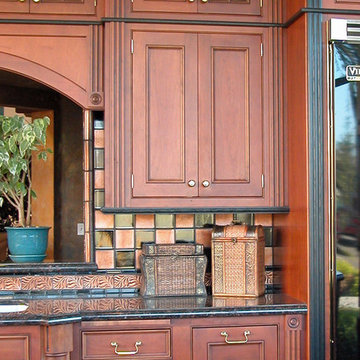
Designed in 2000, this kitchen represents how Victorian styling can meet and blend with the new millennium. 10 foot ceilings let us stack cabinetry and add a large detailed crown -- high ceilings are characteristic of most Victorian era homes and are being embraced more and more in the current day and age. Copper tiles mixed with black accents and the red of the cherry bring to m ind an Asian flair that is squarely modern day.
Wood-Mode Fine Custom Cabinetry

We are proud to present this breath-taking kitchen design that blends traditional and modern elements to create a truly unique and personal space.
Upon entering, the Crittal-style doors reveal the beautiful interior of the kitchen, complete with a bespoke island that boasts a curved bench seat that can comfortably seat four people. The island also features seating for three, a Quooker tap, AGA oven, and a rounded oak table top, making it the perfect space for entertaining guests. The mirror splashback adds a touch of elegance and luxury, while the traditional high ceilings and bi-fold doors allow plenty of natural light to flood the room.
The island is not just a functional space, but a stunning piece of design as well. The curved cupboards and round oak butchers block are beautifully complemented by the quartz worktops and worktop break-front. The traditional pilasters, nickel handles, and cup pulls add to the timeless feel of the space, while the bespoke serving tray in oak, integrated into the island, is a delightful touch.
Designing for large spaces is always a challenge, as you don't want to overwhelm or underwhelm the space. This kitchen is no exception, but the designers have successfully created a space that is both functional and beautiful. Each drawer and cabinet has its own designated use, and the dovetail solid oak draw boxes add an elegant touch to the overall bespoke kitchen.
Each design is tailored to the household, as the designers aim to recreate the period property's individual character whilst mixing traditional and modern kitchen design principles. Whether you're a home cook or a professional chef, this kitchen has everything you need to create your culinary masterpieces.
This kitchen truly is a work of art, and I can't wait for you to see it for yourself! Get ready to be inspired by the beauty, functionality, and timeless style of this bespoke kitchen, designed specifically for your household.
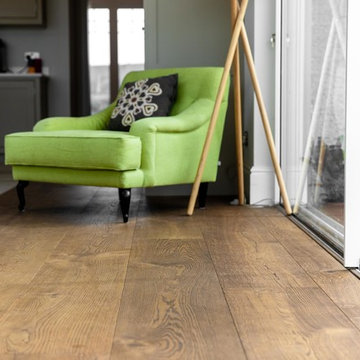
Wide plank floors teamed with a stone tiles in this traditional style home. Engineered oak wood flooring hand finished with wax oil. Durable with a beautiful shine.
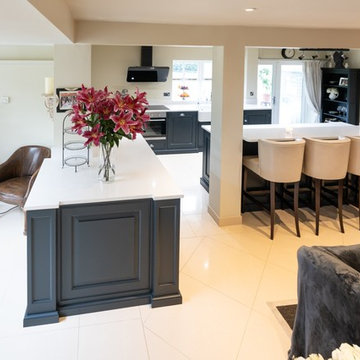
A luxurious blue coloured kitchen in our Classic Shaker style – designed, handmade and fitted for a client in Ongar, Essex. The in-frame design features raised and fielded doors set into a beaded front frame.
Our client wanted only drawers and doors as base units and so there are no wall units. This has meant the space feels large instead of closed in, which some kitchens would do in this size space.
We have hand painted the cabinetry in Farrow & Ball ‘Railings’ which is a popular deep blue.
Carcasses are a veneered oak while the drawer boxes are solid Oak on full-extension soft close runners.
A double butler ceramic sink is met with Perrin & Rowe polished chrome taps. The taps include a Parthian mini instant hot water tap, an Ionian deck mounted main tap with lever handles and a separate rinse.
The layout is an L-shape with island, the island is between two pillars making full use of the available space. 4 bar stools allow this space to be used by all.
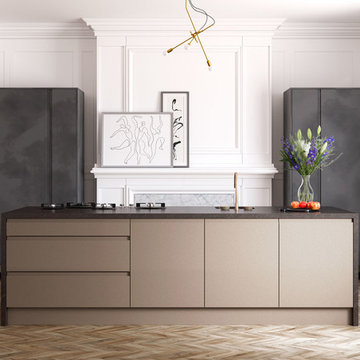
Metallic Pink Champagne island doors with Foundry Black Steel larder units.
Cette photo montre une grande cuisine ouverte linéaire victorienne avec un sol en bois brun, îlot et un sol marron.
Cette photo montre une grande cuisine ouverte linéaire victorienne avec un sol en bois brun, îlot et un sol marron.
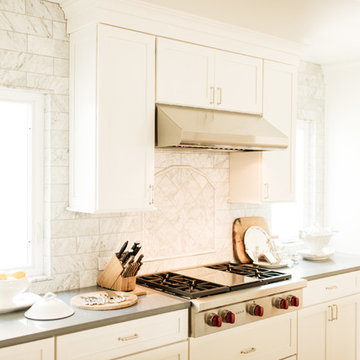
Aménagement d'une cuisine ouverte parallèle victorienne de taille moyenne avec un évier encastré, un placard avec porte à panneau encastré, des portes de placard blanches, un plan de travail en quartz modifié, une crédence blanche, une crédence en carreau de porcelaine, un électroménager en acier inoxydable, parquet clair, îlot, un sol beige et un plan de travail gris.
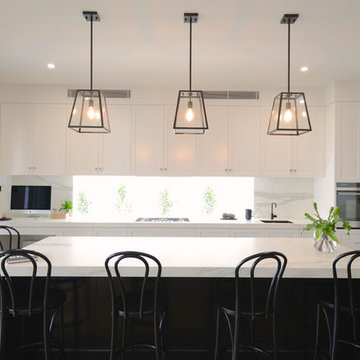
www.pauldistefanodesign.com
Réalisation d'une grande cuisine ouverte parallèle victorienne avec un évier encastré, un placard avec porte à panneau encastré, des portes de placard blanches, plan de travail en marbre, fenêtre, un électroménager en acier inoxydable, un sol en bois brun et îlot.
Réalisation d'une grande cuisine ouverte parallèle victorienne avec un évier encastré, un placard avec porte à panneau encastré, des portes de placard blanches, plan de travail en marbre, fenêtre, un électroménager en acier inoxydable, un sol en bois brun et îlot.
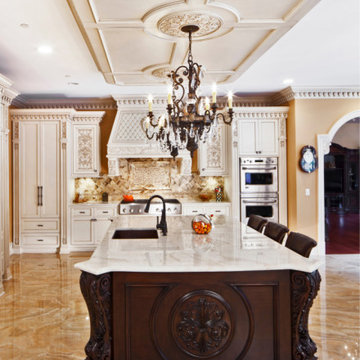
Italian inspired patina and mahogany kitchen. Saddle River, NJ
Following a classically inspired design, this kitchen space focuses on highlighting the many hand carved details embedded throughout the space. Adding a stronger sense of luxury through a stunning level of detail, each piece compliments and improves the overall cohesion of the space itself.
For more projects visit our website wlkitchenandhome.com
.
.
.
.
.
#mansionkitchen #luxurykitchen #ornamentkitchen #kitchen #kitchendesign #njkitchens #kitchenhood #kitchenisland #kitchencabinets #woodcarving #carving #homeinteriors #homedesigner #customfurniture #kitchenrenovation #homebuilder #mansiondesign #elegantdesign #elegantkitchen #luxuryhomes #woodworker #classykitchen #newjerseydesigner #newyorkdesigner #carpentry #luxurydesigner #cofferedceiling #ceilingdesign #newjerseykitchens #bespokekitchens
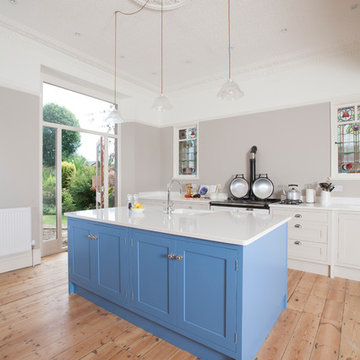
felix page
Cette photo montre une cuisine ouverte linéaire victorienne avec un évier encastré, un placard à porte shaker, des portes de placard blanches, un plan de travail en quartz, un électroménager de couleur et îlot.
Cette photo montre une cuisine ouverte linéaire victorienne avec un évier encastré, un placard à porte shaker, des portes de placard blanches, un plan de travail en quartz, un électroménager de couleur et îlot.
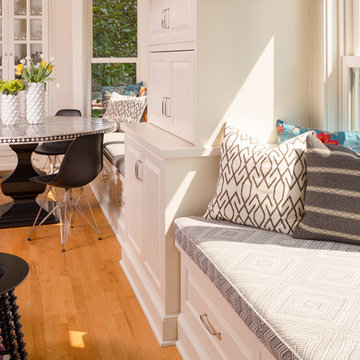
Traditional with an eclectic twist, this historic Queen Anne home is highly personalized without losing its roots. Full of pops of teal and red amidst a background of textured neutrals, this home is a careful balance of warm grays and blacks set against bright whites, color and natural woods. Designed with kids in mind, this home is both beautiful and durable -- a highly curated space ready to stand the test of time.
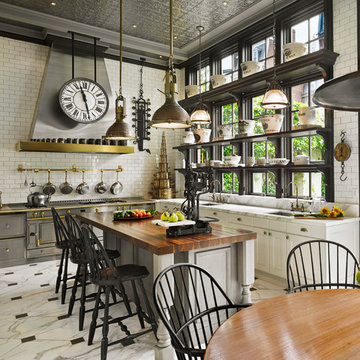
Halkin Mason Photography
Aménagement d'une grande cuisine ouverte victorienne en U avec un évier encastré, des portes de placard blanches, plan de travail en marbre, une crédence blanche, une crédence en carrelage métro, un électroménager en acier inoxydable, un sol en marbre et îlot.
Aménagement d'une grande cuisine ouverte victorienne en U avec un évier encastré, des portes de placard blanches, plan de travail en marbre, une crédence blanche, une crédence en carrelage métro, un électroménager en acier inoxydable, un sol en marbre et îlot.
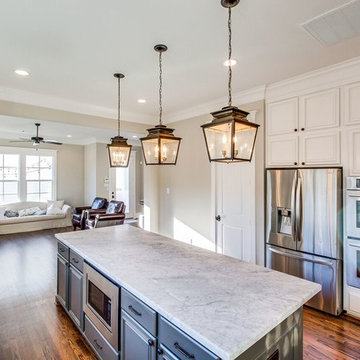
Cette photo montre une grande cuisine ouverte victorienne en L avec un évier de ferme, un placard avec porte à panneau encastré, des portes de placard blanches, plan de travail en marbre, une crédence grise, une crédence en carrelage de pierre, un électroménager en acier inoxydable, un sol en bois brun, îlot et un sol marron.
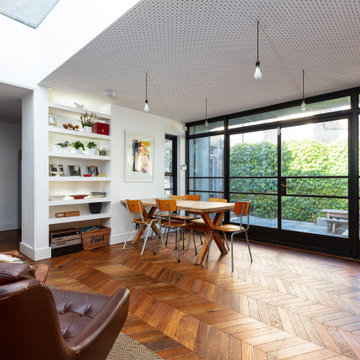
Kitchen photo - High-ceiling 4 multi-level Holiday Home in Ramsgate, Kent
Cette photo montre une grande cuisine ouverte victorienne en L avec parquet peint et aucun îlot.
Cette photo montre une grande cuisine ouverte victorienne en L avec parquet peint et aucun îlot.
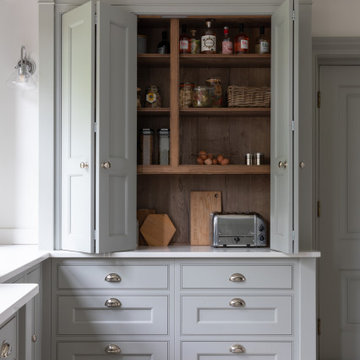
We are proud to present this breath-taking kitchen design that blends traditional and modern elements to create a truly unique and personal space.
Upon entering, the Crittal-style doors reveal the beautiful interior of the kitchen, complete with a bespoke island that boasts a curved bench seat that can comfortably seat four people. The island also features seating for three, a Quooker tap, AGA oven, and a rounded oak table top, making it the perfect space for entertaining guests. The mirror splashback adds a touch of elegance and luxury, while the traditional high ceilings and bi-fold doors allow plenty of natural light to flood the room.
The island is not just a functional space, but a stunning piece of design as well. The curved cupboards and round oak butchers block are beautifully complemented by the quartz worktops and worktop break-front. The traditional pilasters, nickel handles, and cup pulls add to the timeless feel of the space, while the bespoke serving tray in oak, integrated into the island, is a delightful touch.
Designing for large spaces is always a challenge, as you don't want to overwhelm or underwhelm the space. This kitchen is no exception, but the designers have successfully created a space that is both functional and beautiful. Each drawer and cabinet has its own designated use, and the dovetail solid oak draw boxes add an elegant touch to the overall bespoke kitchen.
Each design is tailored to the household, as the designers aim to recreate the period property's individual character whilst mixing traditional and modern kitchen design principles. Whether you're a home cook or a professional chef, this kitchen has everything you need to create your culinary masterpieces.
This kitchen truly is a work of art, and I can't wait for you to see it for yourself! Get ready to be inspired by the beauty, functionality, and timeless style of this bespoke kitchen, designed specifically for your household.
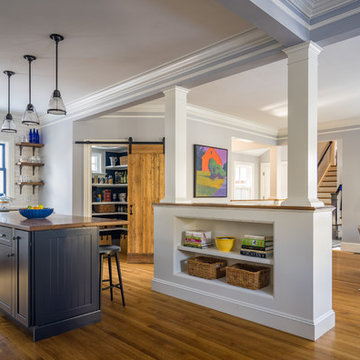
Eric Roth Photography
Exemple d'une cuisine ouverte victorienne avec un évier de ferme, un placard à porte shaker, des portes de placard blanches, un plan de travail en quartz modifié, une crédence blanche, une crédence en carrelage métro, un électroménager en acier inoxydable, un sol en bois brun et îlot.
Exemple d'une cuisine ouverte victorienne avec un évier de ferme, un placard à porte shaker, des portes de placard blanches, un plan de travail en quartz modifié, une crédence blanche, une crédence en carrelage métro, un électroménager en acier inoxydable, un sol en bois brun et îlot.
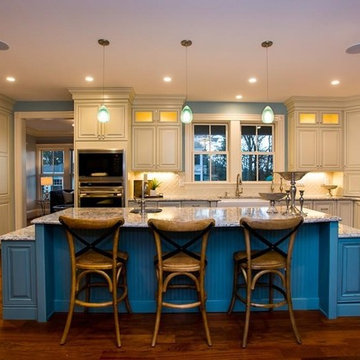
Idées déco pour une grande cuisine ouverte victorienne en U avec un évier de ferme, un placard avec porte à panneau surélevé, des portes de placard blanches, une crédence blanche, un électroménager en acier inoxydable, un sol en bois brun, îlot et un sol marron.
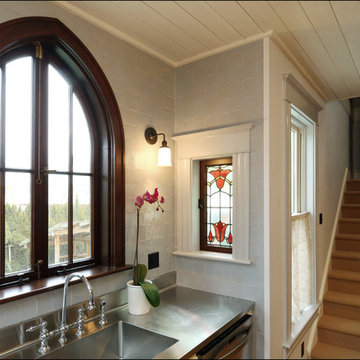
A custom gothic-arched casement window from Versatile Wood Products adds imaginative drama . Photos by Photo Art Portraits
Réalisation d'une petite cuisine ouverte linéaire victorienne avec un évier intégré, un placard à porte shaker, des portes de placard blanches, un plan de travail en inox, une crédence grise, une crédence en céramique, un électroménager en acier inoxydable et un sol en bois brun.
Réalisation d'une petite cuisine ouverte linéaire victorienne avec un évier intégré, un placard à porte shaker, des portes de placard blanches, un plan de travail en inox, une crédence grise, une crédence en céramique, un électroménager en acier inoxydable et un sol en bois brun.
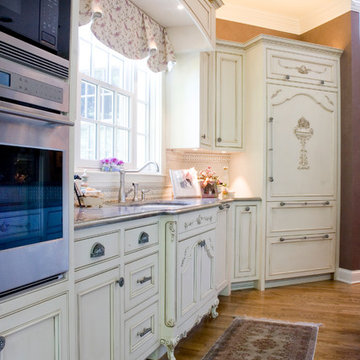
Cette image montre une grande cuisine ouverte linéaire et encastrable victorienne avec un évier encastré, un placard à porte affleurante, des portes de placard blanches, un plan de travail en granite, une crédence blanche, une crédence en carreau de porcelaine, parquet clair, îlot et un sol marron.

Victorian Pool House
Architect: John Malick & Associates
Photograph by Jeannie O'Connor
Aménagement d'une grande cuisine ouverte linéaire victorienne avec un évier posé, des portes de placard blanches, une crédence multicolore, un électroménager de couleur, un placard avec porte à panneau encastré, un plan de travail en béton, une crédence en carreau de porcelaine, un sol en carrelage de porcelaine, îlot, un sol multicolore et un plan de travail gris.
Aménagement d'une grande cuisine ouverte linéaire victorienne avec un évier posé, des portes de placard blanches, une crédence multicolore, un électroménager de couleur, un placard avec porte à panneau encastré, un plan de travail en béton, une crédence en carreau de porcelaine, un sol en carrelage de porcelaine, îlot, un sol multicolore et un plan de travail gris.
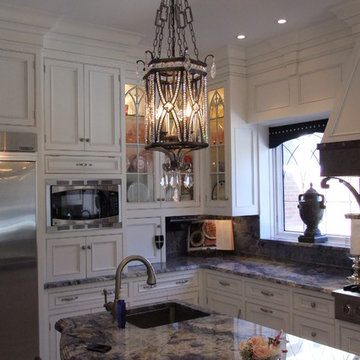
Gothic inspired built in featuring applied molding on doors and large glass display cabinets with Victorian cathedral inspired detail.
Aménagement d'une très grande cuisine ouverte victorienne avec un évier encastré, un placard avec porte à panneau encastré, des portes de placard blanches, plan de travail en marbre, un électroménager en acier inoxydable, îlot et un sol blanc.
Aménagement d'une très grande cuisine ouverte victorienne avec un évier encastré, un placard avec porte à panneau encastré, des portes de placard blanches, plan de travail en marbre, un électroménager en acier inoxydable, îlot et un sol blanc.
Idées déco de cuisines ouvertes victoriennes
2