Idées déco de cuisines rétro avec 2 îlots
Trier par :
Budget
Trier par:Populaires du jour
41 - 60 sur 469 photos
1 sur 3
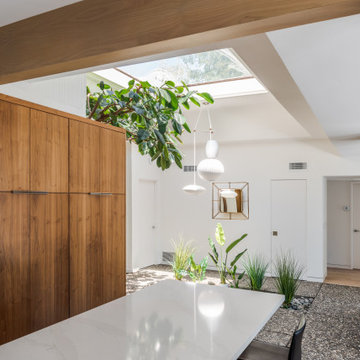
Inspiration pour une grande cuisine vintage en L et bois foncé avec un évier 1 bac, un placard à porte plane, un plan de travail en quartz modifié, une crédence blanche, une crédence en quartz modifié, un électroménager en acier inoxydable, parquet clair, 2 îlots, un sol gris et un plan de travail blanc.
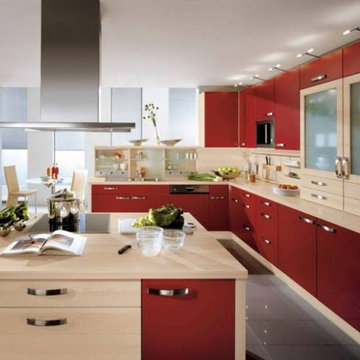
Looking for a modern yet comfortable kitchen? Then give us a chance. Blink !nteriors brings you exciting and creative ideas for kitchen interior and renovation.
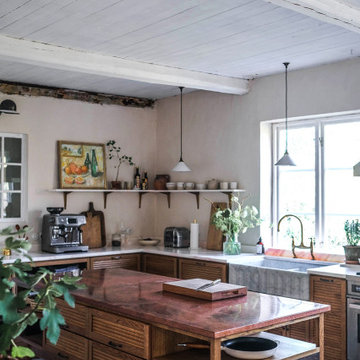
Idées déco pour une grande cuisine américaine rétro en U et bois brun avec un évier 2 bacs, plan de travail en marbre, une crédence rose, une crédence en marbre, un électroménager en acier inoxydable, parquet peint, 2 îlots, un sol blanc, un plan de travail rose et un plafond en bois.
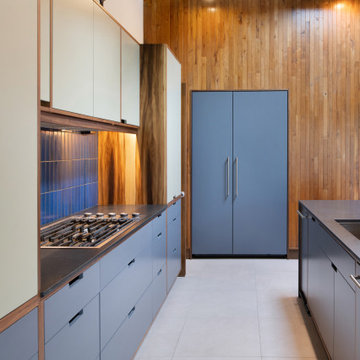
Exemple d'une cuisine ouverte linéaire et encastrable rétro en bois brun de taille moyenne avec un évier encastré, un placard avec porte à panneau encastré, un plan de travail en granite, une crédence bleue, une crédence en céramique, un sol en carrelage de porcelaine, 2 îlots, un sol gris, plan de travail noir et poutres apparentes.
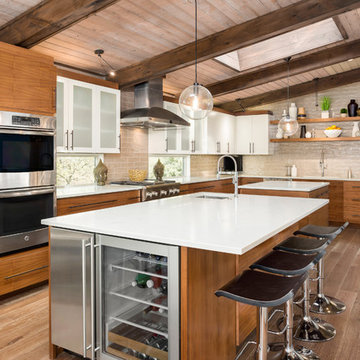
Aménagement d'une grande cuisine rétro en L et bois clair avec un plan de travail en surface solide, une crédence beige, un électroménager en acier inoxydable, 2 îlots, un sol marron, un placard à porte plane, un évier encastré et parquet clair.
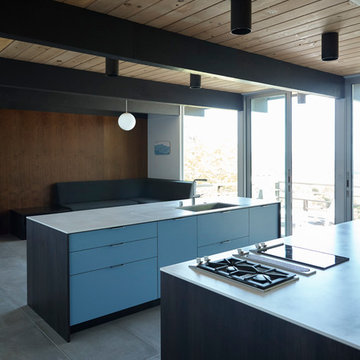
Henrybuilt
Aménagement d'une cuisine ouverte rétro en bois foncé de taille moyenne avec un placard à porte plane, un plan de travail en surface solide, un sol en carrelage de céramique et 2 îlots.
Aménagement d'une cuisine ouverte rétro en bois foncé de taille moyenne avec un placard à porte plane, un plan de travail en surface solide, un sol en carrelage de céramique et 2 îlots.
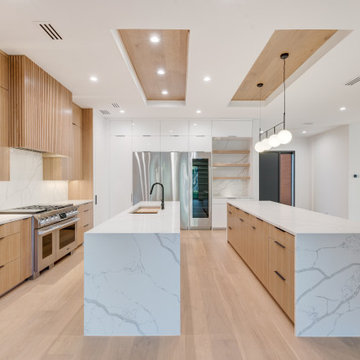
Exemple d'une cuisine ouverte rétro en U et bois clair avec un évier encastré, un placard à porte plane, un plan de travail en quartz modifié, une crédence blanche, une crédence en dalle de pierre, un électroménager en acier inoxydable, parquet clair, 2 îlots, un sol marron, un plan de travail blanc et un plafond en bois.
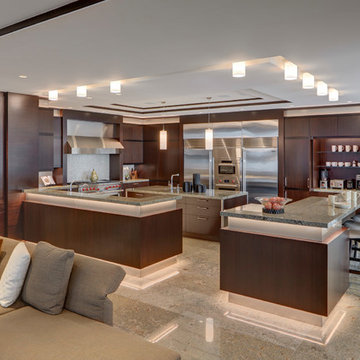
Jim Haefner, Photographer
Idées déco pour une cuisine ouverte rétro en bois foncé avec un placard à porte plane, 2 îlots, une crédence grise, un plan de travail gris, un évier encastré, un électroménager en acier inoxydable et sol en béton ciré.
Idées déco pour une cuisine ouverte rétro en bois foncé avec un placard à porte plane, 2 îlots, une crédence grise, un plan de travail gris, un évier encastré, un électroménager en acier inoxydable et sol en béton ciré.
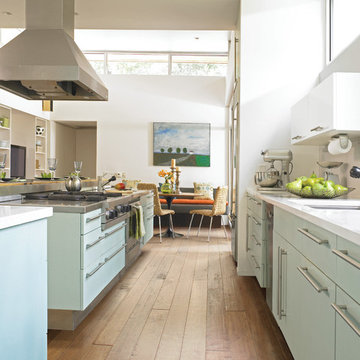
Prairie Grove color Portabello
Réalisation d'une grande cuisine ouverte parallèle vintage avec un évier encastré, un placard à porte plane, des portes de placard bleues, un plan de travail en surface solide, un électroménager en acier inoxydable, parquet foncé et 2 îlots.
Réalisation d'une grande cuisine ouverte parallèle vintage avec un évier encastré, un placard à porte plane, des portes de placard bleues, un plan de travail en surface solide, un électroménager en acier inoxydable, parquet foncé et 2 îlots.

The clients loved their newly purchased, quiet, and secluded home, but it needed a full renovation. As the homeowners are avid chefs, the design and intelligent usage plan for the new kitchen took top priority. They were inspired by a visit to the DEANE showroom displays and selected a sleek, modern style without hardware for their midcentury, Italian modern update. High gloss, lacquer cabinets in a soft grey add warmth to the room, and all cabinets and drawers are opened either via channel pulls or touch-operated. To keep the quartzite countertops clean and free of clutter, the drawers were customized to include knife inserts, silverware dividers, and spices out of sight with a cooking utensil drawer right below the range and a pull-out cabinet underneath the sink to give easy access to cleaning supplies. The patinaed stainless steel island with distressed, wire-brushed cabinets acts as both an area for eating as well as entertaining, with storage designed for serving platters. Appliance garages flank the cooktop counter areas, and the detail at the bottom of the custom hood echos the channel pulls. Refrigerated beverage drawers and contemporary SubZero/Wolf model appliances complete the space, with the single slab, seamless backsplash providing a dramatic focal point. The designer loves how the mixture of stainless steel and high gloss lacquer makes the room so stunning.
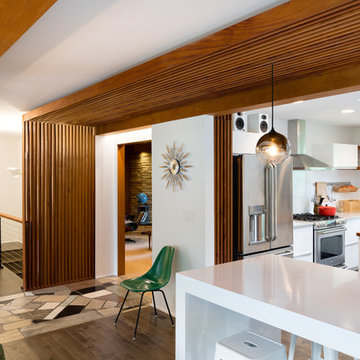
Mid-Century house remodel. Design by aToM. Construction and installation of mahogany structure and custom cabinetry by d KISER design.construct, inc. Photograph by Colin Conces Photography
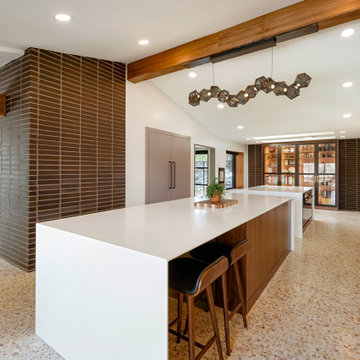
The original kitchen in this 1968 Lakewood home was cramped and dark. The new homeowners wanted an open layout with a clean, modern look that was warm rather than sterile. This was accomplished with custom cabinets, waterfall-edge countertops and stunning light fixtures.
Crystal Cabinet Works, Inc - custom paint on Celeste door style; natural walnut on Springfield door style.
Design by Heather Evans, BKC Kitchen and Bath.
RangeFinder Photography.
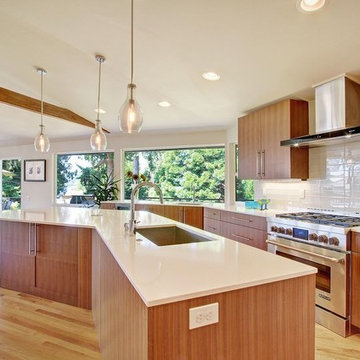
Huntwood Custom Cabinetry in vertical grain matching quartersawn black walnut veneer.
Cette image montre une cuisine vintage en L de taille moyenne avec un évier 1 bac, un placard à porte plane, des portes de placard marrons, un plan de travail en quartz modifié, une crédence blanche, une crédence en céramique, un électroménager en acier inoxydable, un sol en bois brun, 2 îlots et un sol beige.
Cette image montre une cuisine vintage en L de taille moyenne avec un évier 1 bac, un placard à porte plane, des portes de placard marrons, un plan de travail en quartz modifié, une crédence blanche, une crédence en céramique, un électroménager en acier inoxydable, un sol en bois brun, 2 îlots et un sol beige.

Kitchen Remodeling In Woodland Hills, CA photo by A-List Builders
Brand New Oak Floors
Custom Cabinets
New Countertops
Recessed lights
Custom Island
Dining Set
All New Appliances
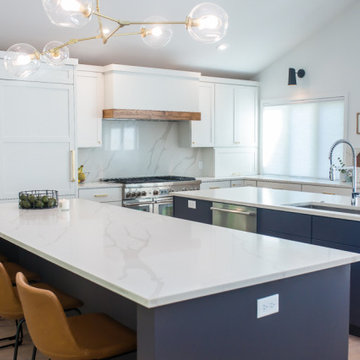
The change this kitchen made can't even be put into words. By removing two walls we completely transformed this space into a true show kitchen. Dual custom painted islands give this kitchen tremendous workspace and the custom hood with hickory accent are a perfect combination. The details on the fridge panel are another amazing feature of this space. The quartz countertops with full backsplash are just another quality in a long list that makes this kitchen beautiful.
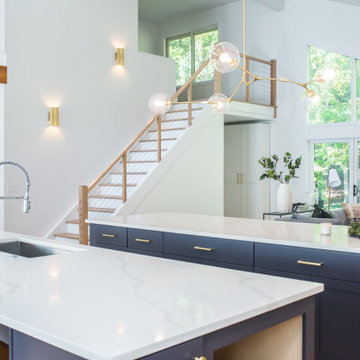
The change this kitchen made can't even be put into words. By removing two walls we completely transformed this space into a true show kitchen. Dual custom painted islands give this kitchen tremendous workspace and the custom hood with hickory accent are a perfect combination. The details on the fridge panel are another amazing feature of this space. The quartz countertops with full backsplash are just another quality in a long list that makes this kitchen beautiful.
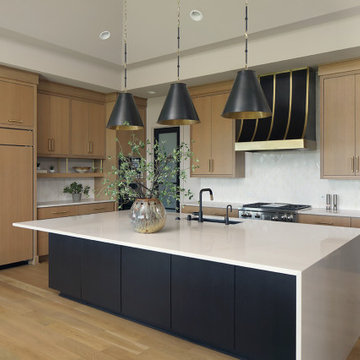
Aménagement d'une très grande cuisine américaine rétro en L avec un évier encastré, un placard à porte plane, des portes de placard beiges, plan de travail en marbre, une crédence blanche, une crédence en carreau de porcelaine, un électroménager en acier inoxydable, parquet clair, 2 îlots et un plan de travail blanc.
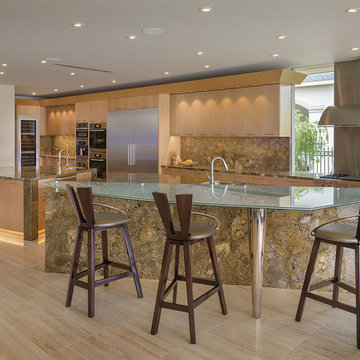
Idées déco pour une cuisine rétro en bois clair avec un évier encastré, un placard à porte plane, une crédence marron, un électroménager en acier inoxydable, 2 îlots, un sol beige et un plan de travail marron.
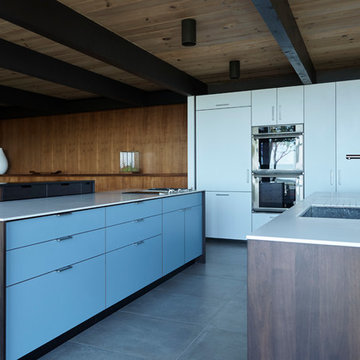
Henrybuilt
Idée de décoration pour une cuisine ouverte vintage en bois foncé de taille moyenne avec un placard à porte plane, un plan de travail en surface solide, un sol en carrelage de céramique et 2 îlots.
Idée de décoration pour une cuisine ouverte vintage en bois foncé de taille moyenne avec un placard à porte plane, un plan de travail en surface solide, un sol en carrelage de céramique et 2 îlots.
Idées déco de cuisines rétro avec 2 îlots
3
