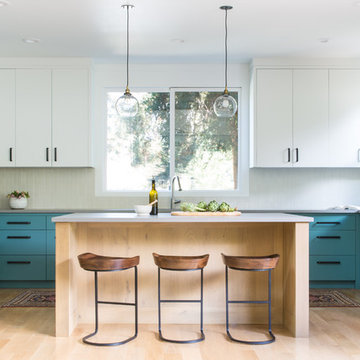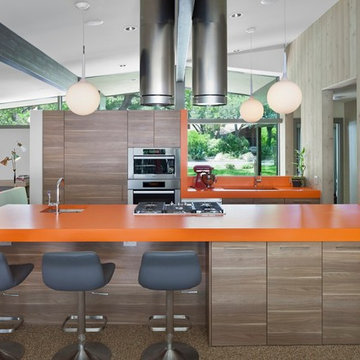Idées déco de cuisines rétro avec différentes finitions de placard
Trier par :
Budget
Trier par:Populaires du jour
21 - 40 sur 19 066 photos
1 sur 3

This view shows the play of the different wood tones throughout the space. The different woods keep the eye moving and draw you into the inviting space. We love the classic Cherner counter stools. The nostalgic pendants create some fun and add sculptural interest. All track lighting was replaced and expanded by cutting through beams to create good task lighting for all kitchen surfaces.

Exemple d'une cuisine rétro en L avec un placard à porte plane, des portes de placard grises, une crédence bleue, un électroménager en acier inoxydable, parquet foncé, îlot, un sol marron, un plan de travail gris, poutres apparentes et un plafond voûté.

Create a backsplash that's sure to make a splash by using our vertically stacked green blue Flagstone kitchen tile,.
DESIGN
Interiors by Alexis Austin
PHOTOS
Life Created
Tile Shown: 2x6 in Flagstone

Inspiration pour une cuisine américaine vintage en L et bois foncé de taille moyenne avec un évier encastré, un placard à porte plane, un plan de travail en quartz modifié, une crédence blanche, une crédence en carreau de ciment, un électroménager en acier inoxydable, carreaux de ciment au sol, aucun îlot, un sol gris et plan de travail noir.

Beautiful kitchen remodel in a 1950's mis century modern home in Yellow Springs Ohio The Teal accent tile really sets off the bright orange range hood and stove.
Photo Credit, Kelly Settle Kelly Ann Photography

The clients—a chef and a baker—desired a light-filled space with stylish function allowing them to cook, bake and entertain. Craig expanded the kitchen by removing a wall, vaulted the ceiling and enlarged the windows.
Photo: Helynn Ospina

Jean Bai, Konstrukt Photo
Idée de décoration pour une cuisine américaine parallèle vintage en bois brun avec un évier encastré, un placard à porte plane, un plan de travail en quartz modifié, un électroménager en acier inoxydable, un sol en vinyl, îlot, un sol blanc et un plan de travail blanc.
Idée de décoration pour une cuisine américaine parallèle vintage en bois brun avec un évier encastré, un placard à porte plane, un plan de travail en quartz modifié, un électroménager en acier inoxydable, un sol en vinyl, îlot, un sol blanc et un plan de travail blanc.

Inspiration pour une cuisine vintage en U de taille moyenne avec un placard à porte plane, des portes de placard turquoises, une crédence blanche, îlot, un électroménager en acier inoxydable, parquet clair, un sol beige, un plan de travail gris et fenêtre au-dessus de l'évier.

In 1949, one of mid-century modern’s most famous NW architects, Paul Hayden Kirk, built this early “glass house” in Hawthorne Hills. Rather than flattening the rolling hills of the Northwest to accommodate his structures, Kirk sought to make the least impact possible on the building site by making use of it natural landscape. When we started this project, our goal was to pay attention to the original architecture--as well as designing the home around the client’s eclectic art collection and African artifacts. The home was completely gutted, since most of the home is glass, hardly any exterior walls remained. We kept the basic footprint of the home the same—opening the space between the kitchen and living room. The horizontal grain matched walnut cabinets creates a natural continuous movement. The sleek lines of the Fleetwood windows surrounding the home allow for the landscape and interior to seamlessly intertwine. In our effort to preserve as much of the design as possible, the original fireplace remains in the home and we made sure to work with the natural lines originally designed by Kirk.

Photography: Anice Hoachlander, Hoachlander Davis Photography.
Idée de décoration pour une cuisine ouverte vintage en U de taille moyenne avec un placard à porte plane, des portes de placard blanches, plan de travail en marbre, une crédence en marbre, parquet clair, îlot, un évier 2 bacs, une crédence blanche, un électroménager en acier inoxydable et un sol marron.
Idée de décoration pour une cuisine ouverte vintage en U de taille moyenne avec un placard à porte plane, des portes de placard blanches, plan de travail en marbre, une crédence en marbre, parquet clair, îlot, un évier 2 bacs, une crédence blanche, un électroménager en acier inoxydable et un sol marron.

Compact U-shaped kitchen in Hackney
Matt Lacquer doors in Ceramic Blue by Sanderson
Bespoke Handles and Box Shelves in American Black Walnut
40mm thick American Black Walnut worktops
Scallop tiles by Mosaic Del Sur
Copper Pendant by Nordlux
Photos by Polly Tootal

A mid-century modern open floor plan is accentuated by the natural light coming from MI Windows and Doors windows and sliding glass doors. Windows serve as the backsplash of this sleek kitchen.

Julie Mannell Photography
Inspiration pour une cuisine américaine vintage en L et bois foncé de taille moyenne avec un plan de travail en quartz modifié, une crédence blanche, une crédence en carrelage de pierre, un électroménager en acier inoxydable, un sol en bois brun, un évier 2 bacs, îlot et un placard à porte plane.
Inspiration pour une cuisine américaine vintage en L et bois foncé de taille moyenne avec un plan de travail en quartz modifié, une crédence blanche, une crédence en carrelage de pierre, un électroménager en acier inoxydable, un sol en bois brun, un évier 2 bacs, îlot et un placard à porte plane.

What this Mid-century modern home originally lacked in kitchen appeal it made up for in overall style and unique architectural home appeal. That appeal which reflects back to the turn of the century modernism movement was the driving force for this sleek yet simplistic kitchen design and remodel.
Stainless steel aplliances, cabinetry hardware, counter tops and sink/faucet fixtures; removed wall and added peninsula with casual seating; custom cabinetry - horizontal oriented grain with quarter sawn red oak veneer - flat slab - full overlay doors; full height kitchen cabinets; glass tile - installed countertop to ceiling; floating wood shelving; Karli Moore Photography

Andrea Calo
Idée de décoration pour une cuisine ouverte parallèle vintage en bois brun de taille moyenne avec un évier encastré, un placard à porte plane, un électroménager en acier inoxydable, îlot, un plan de travail en quartz modifié, un sol marron et un plan de travail orange.
Idée de décoration pour une cuisine ouverte parallèle vintage en bois brun de taille moyenne avec un évier encastré, un placard à porte plane, un électroménager en acier inoxydable, îlot, un plan de travail en quartz modifié, un sol marron et un plan de travail orange.

Whit Preston
Aménagement d'une cuisine parallèle rétro en bois brun de taille moyenne avec un évier intégré, un placard à porte plane, un plan de travail en inox, une crédence blanche, îlot et un sol en terrazzo.
Aménagement d'une cuisine parallèle rétro en bois brun de taille moyenne avec un évier intégré, un placard à porte plane, un plan de travail en inox, une crédence blanche, îlot et un sol en terrazzo.

Idées déco pour une cuisine américaine linéaire et encastrable rétro en bois brun avec un évier encastré, un placard à porte plane, un plan de travail en quartz modifié, une crédence multicolore, une crédence en granite, un sol en ardoise, îlot, un sol noir, un plan de travail blanc et un plafond voûté.

Cette photo montre une cuisine rétro en U et bois foncé avec un évier encastré, un placard à porte plane, un plan de travail en terrazzo, un électroménager en acier inoxydable, îlot, un sol gris et un plan de travail multicolore.

Inspiration pour une cuisine vintage en L et bois brun avec un placard à porte plane, une crédence bleue, îlot, un sol gris, un plan de travail blanc, poutres apparentes et un plafond voûté.

Exemple d'une cuisine ouverte parallèle rétro de taille moyenne avec un évier encastré, un placard à porte plane, des portes de placard marrons, un plan de travail en quartz modifié, une crédence bleue, une crédence en céramique, un électroménager en acier inoxydable, parquet clair, îlot, un sol marron, un plan de travail blanc et un plafond voûté.
Idées déco de cuisines rétro avec différentes finitions de placard
2