Idées déco de cuisines rétro avec plan de travail noir
Trier par :
Budget
Trier par:Populaires du jour
81 - 100 sur 917 photos
1 sur 3
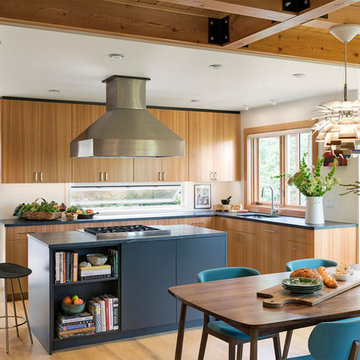
Architect: Sala Architects | Builder: Merdan Custom Builders Inc. | Photography: Spacecrafting
Réalisation d'une cuisine américaine vintage en L et bois clair avec un évier encastré, un placard à porte plane, fenêtre, îlot, plan de travail noir, parquet clair et fenêtre au-dessus de l'évier.
Réalisation d'une cuisine américaine vintage en L et bois clair avec un évier encastré, un placard à porte plane, fenêtre, îlot, plan de travail noir, parquet clair et fenêtre au-dessus de l'évier.
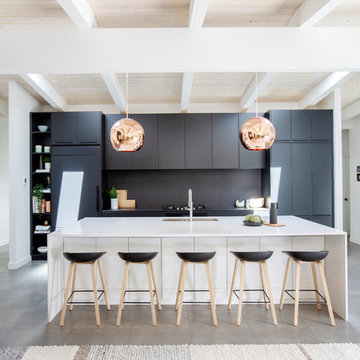
Idées déco pour une grande cuisine ouverte encastrable et linéaire rétro avec un évier encastré, un placard à porte plane, des portes de placard noires, une crédence noire, îlot, un sol gris, plan de travail noir, un plan de travail en quartz modifié et sol en béton ciré.

In 1949, one of mid-century modern’s most famous NW architects, Paul Hayden Kirk, built this early “glass house” in Hawthorne Hills. Rather than flattening the rolling hills of the Northwest to accommodate his structures, Kirk sought to make the least impact possible on the building site by making use of it natural landscape. When we started this project, our goal was to pay attention to the original architecture--as well as designing the home around the client’s eclectic art collection and African artifacts. The home was completely gutted, since most of the home is glass, hardly any exterior walls remained. We kept the basic footprint of the home the same—opening the space between the kitchen and living room. The horizontal grain matched walnut cabinets creates a natural continuous movement. The sleek lines of the Fleetwood windows surrounding the home allow for the landscape and interior to seamlessly intertwine. In our effort to preserve as much of the design as possible, the original fireplace remains in the home and we made sure to work with the natural lines originally designed by Kirk.

What Stacey was after was a Shaker door with little ornamentation as possible – no extra beveling or grooves, no visible seams, and a 90° angle between the recessed panel and the edges of the frames. That last point about the 90° angle is why Stacey chose Scherr’s over Semihandmade Doors, another popular manufacturer of custom doors for IKEA kitchen cabinets. If you look very very carefully at SHM’s Supermatte Shaker door, you’ll notice what we mean.

In a home with just about 1000 sf our design needed to thoughtful, unlike the recent contractor-grade flip it had recently undergone. For clients who love to cook and entertain we came up with several floor plans and this open layout worked best. We used every inch available to add storage, work surfaces, and even squeezed in a 3/4 bath! Colorful but still soothing, the greens in the kitchen and blues in the bathroom remind us of Big Sur, and the nod to mid-century perfectly suits the home and it's new owners.
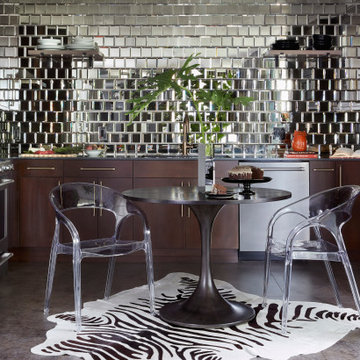
Idées déco pour une cuisine rétro en U et bois foncé fermée et de taille moyenne avec un évier encastré, un placard à porte plane, une crédence métallisée, une crédence miroir, un électroménager en acier inoxydable, sol en béton ciré, aucun îlot, un sol gris et plan de travail noir.

This 1957 mid-century modern home in North Oaks, MN is beaming with character, charm and happens to be the designer, Megan Dent’s, favorite style. The rambler was purchased in February 2018 and the new design began immediately. Being a 60-year-old home, the whole home remodel made it an exciting, modern and fresh transformation! The galley kitchen features Décor Cabinets, Cambria and Corian Quartz surfaces, original parquet flooring with a beautiful statement pendant. The master bathroom highlights Corian Quartz with a miter fold and a stunning Jeffery Court backsplash. The other rooms and entire home ties together beautifully with cohesive accessories and professional design expertise leading the way.
Scott Amundson Photography, LLC
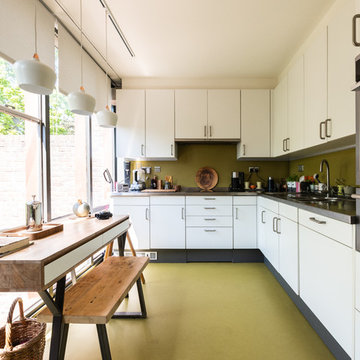
Anton Rodriguez
Exemple d'une cuisine américaine rétro en L de taille moyenne avec un placard à porte plane, des portes de placard blanches, un plan de travail en granite, une crédence verte, un électroménager en acier inoxydable, aucun îlot, un sol vert, plan de travail noir et un évier 2 bacs.
Exemple d'une cuisine américaine rétro en L de taille moyenne avec un placard à porte plane, des portes de placard blanches, un plan de travail en granite, une crédence verte, un électroménager en acier inoxydable, aucun îlot, un sol vert, plan de travail noir et un évier 2 bacs.

Designer: Lindsay Brungardt
Elegant mid-century modern kitchen with a bar, black lower cabinets, warm stained upper cabinets, black appliances, white porcelain tile backsplash, vaulted stained wood ceilings, and natural tone wood floors.
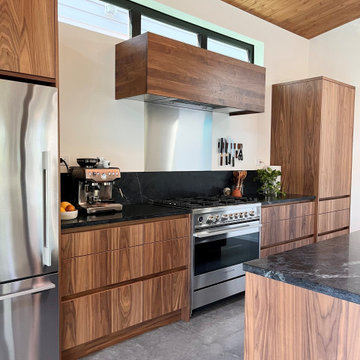
Réalisation d'une cuisine ouverte parallèle vintage en bois brun de taille moyenne avec un placard à porte plane, un plan de travail en stéatite, une crédence noire, une crédence en dalle de pierre, un électroménager en acier inoxydable, sol en béton ciré, îlot et plan de travail noir.
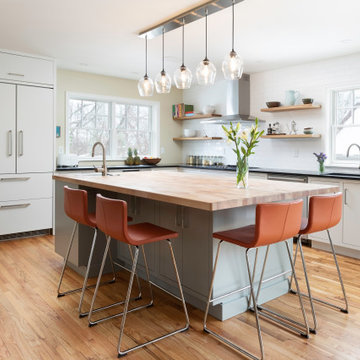
A small existing kitchen is opened in both directions with an eclectic assortment of white, gray, and natural wood to create a new look and a fresh sense of connection to the outdoors. The feel is still casual and a bit country to feel at home with the existing windows and character.
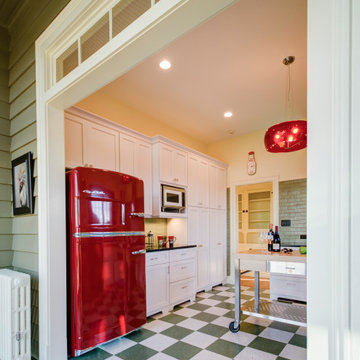
Cette photo montre une cuisine américaine rétro en U de taille moyenne avec un placard à porte shaker, des portes de placard blanches, un plan de travail en quartz modifié, une crédence blanche, une crédence en carrelage métro, un électroménager de couleur, un sol en vinyl, îlot, un sol multicolore et plan de travail noir.
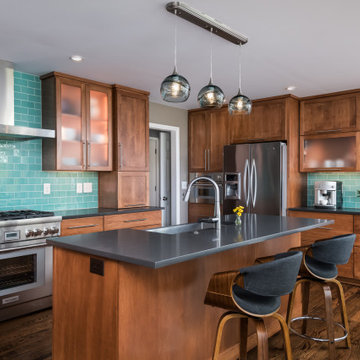
Inspiration pour une cuisine ouverte vintage en U et bois brun de taille moyenne avec un évier de ferme, un placard à porte shaker, un plan de travail en quartz modifié, une crédence bleue, une crédence en carreau de verre, un électroménager en acier inoxydable, un sol en bois brun, îlot, un sol marron et plan de travail noir.

In a home with just about 1000 sf our design needed to thoughtful, unlike the recent contractor-grade flip it had recently undergone. For clients who love to cook and entertain we came up with several floor plans and this open layout worked best. We used every inch available to add storage, work surfaces, and even squeezed in a 3/4 bath! Colorful but still soothing, the greens in the kitchen and blues in the bathroom remind us of Big Sur, and the nod to mid-century perfectly suits the home and it's new owners.

Réalisation d'une cuisine ouverte vintage en L et bois brun de taille moyenne avec un évier encastré, un placard à porte plane, un plan de travail en granite, une crédence blanche, une crédence en carreau de verre, un électroménager en acier inoxydable, un sol en ardoise, îlot, un sol noir, plan de travail noir et un plafond voûté.
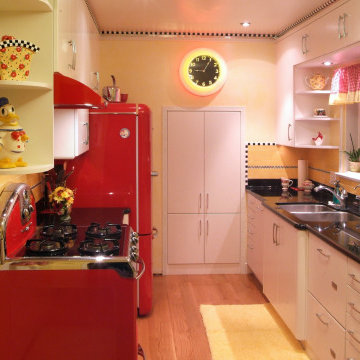
This was a fun re-model with a fun-loving homeowner. Know locally as 'the 50's guy' the homeowner wanted his kitchen to reflect his passion for that decade. Using Northstar appliances from Elmira Stove Works was just the beginning. We complemented the bright red of the appliances with white cabinets and black counters. The homeowner then added the yellow walls and detailed tile work to finish it off. San Luis Kitchen Co.
photo: James DeBrauwere

Exemple d'une cuisine rétro en U fermée et de taille moyenne avec un évier encastré, un placard à porte plane, des portes de placard bleues, un plan de travail en quartz modifié, une crédence blanche, une crédence en carreau de ciment, un électroménager en acier inoxydable, carreaux de ciment au sol, aucun îlot, un sol gris et plan de travail noir.
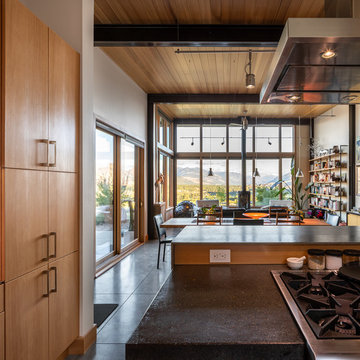
Aménagement d'une cuisine ouverte rétro en L et bois clair de taille moyenne avec sol en béton ciré, un sol gris, un évier posé, un placard à porte plane, un plan de travail en béton, un électroménager en acier inoxydable, îlot et plan de travail noir.
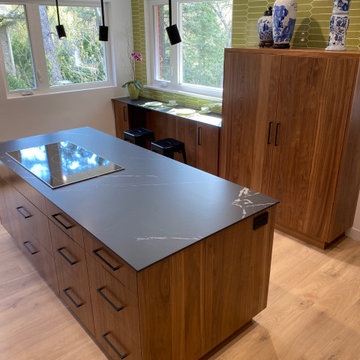
Design and photos by Uli Rankin
Idée de décoration pour une cuisine encastrable vintage en bois brun fermée et de taille moyenne avec un évier encastré, un placard à porte plane, une crédence noire, parquet clair, îlot et plan de travail noir.
Idée de décoration pour une cuisine encastrable vintage en bois brun fermée et de taille moyenne avec un évier encastré, un placard à porte plane, une crédence noire, parquet clair, îlot et plan de travail noir.
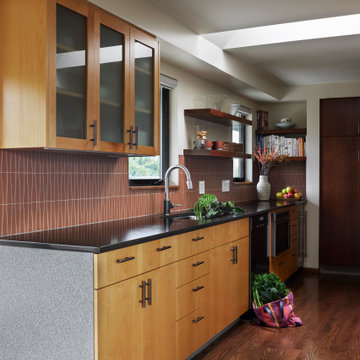
Cette photo montre une cuisine rétro en bois clair avec un placard à porte plane, un plan de travail en quartz modifié, une crédence en céramique, un électroménager en acier inoxydable et plan de travail noir.
Idées déco de cuisines rétro avec plan de travail noir
5