Idées déco de cuisines rétro avec plan de travail noir
Trier par :
Budget
Trier par:Populaires du jour
141 - 160 sur 915 photos
1 sur 3
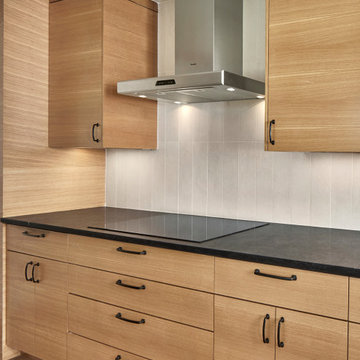
Mid century modern galley kitchen. Wall cabinets to the 8' ceilings. Stacked double oven with microwave above the ovens.
Kitchen features-Horizontal oak flat-panel Oak cabinets and Oak hardwood floors. 36" Induction cooktop. Eat-in peninsula.
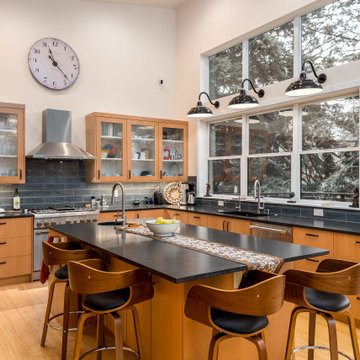
This 2 story home was originally built in 1952 on a tree covered hillside. Our company transformed this little shack into a luxurious home with a million dollar view by adding high ceilings, wall of glass facing the south providing natural light all year round, and designing an open living concept. The home has a built-in gas fireplace with tile surround, custom IKEA kitchen with quartz countertop, bamboo hardwood flooring, two story cedar deck with cable railing, master suite with walk-through closet, two laundry rooms, 2.5 bathrooms, office space, and mechanical room.
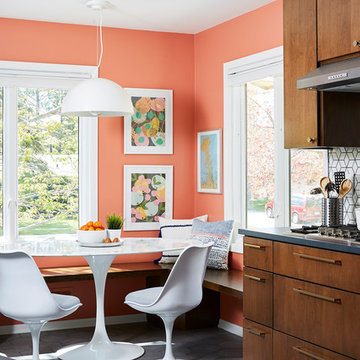
Cette photo montre une cuisine américaine rétro en bois foncé de taille moyenne avec un placard à porte plane, un plan de travail en quartz modifié, une crédence blanche, une crédence en carreau de ciment, carreaux de ciment au sol, un sol gris et plan de travail noir.
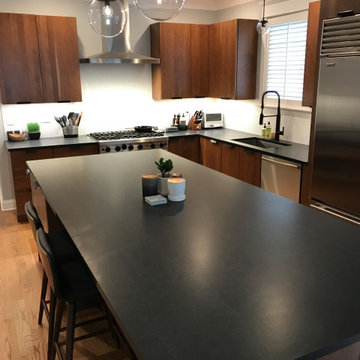
This kitchen designed by Andersonville Kitchen and Bath includes: Dura Supreme Custom Bria Cabinetry in the Camden slab door style with stain color Toast on a cherry wood species. Countertops feature Caesarstone quartz in Black Tempal
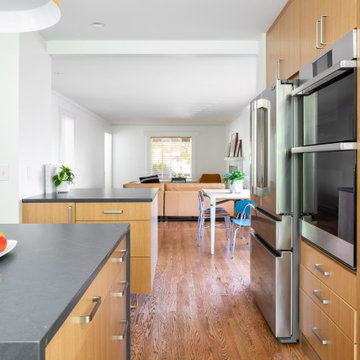
Modern kitchen with wrap-around cabinets into dining area
© Cindy Apple Photography
Cette image montre une cuisine vintage en L et bois brun fermée et de taille moyenne avec un placard à porte plane, une crédence blanche, un électroménager en acier inoxydable, un sol en bois brun, îlot, un plan de travail en stéatite et plan de travail noir.
Cette image montre une cuisine vintage en L et bois brun fermée et de taille moyenne avec un placard à porte plane, une crédence blanche, un électroménager en acier inoxydable, un sol en bois brun, îlot, un plan de travail en stéatite et plan de travail noir.
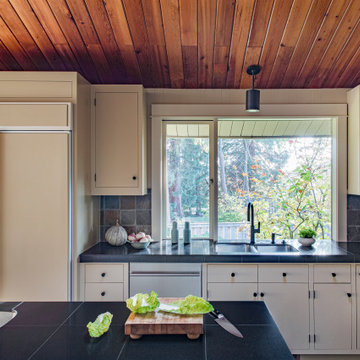
Builder installed kitchen in 2002 was stripped of inappropriate trim and therefore original ceiling was revealed. New stainless steel backsplash and hood and vent wrap was designed. Shaker style cabinets had their insets filled in so that era appropriate flat front cabinets were the finished look.
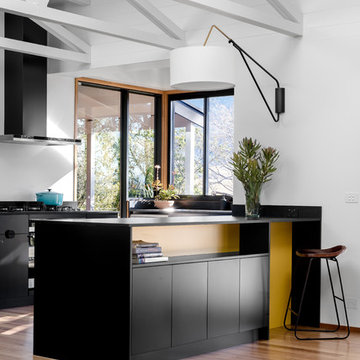
Photographer: Mitchell Fong
Cette photo montre une grande cuisine américaine rétro en U avec un placard à porte plane, des portes de placard noires, un plan de travail en surface solide, fenêtre, un électroménager en acier inoxydable, un sol en bois brun, une péninsule, plan de travail noir, une crédence blanche et un sol marron.
Cette photo montre une grande cuisine américaine rétro en U avec un placard à porte plane, des portes de placard noires, un plan de travail en surface solide, fenêtre, un électroménager en acier inoxydable, un sol en bois brun, une péninsule, plan de travail noir, une crédence blanche et un sol marron.

Peter Vanderwarker
View of Kitchen
Idées déco pour une cuisine ouverte parallèle et encastrable rétro en bois brun de taille moyenne avec un évier 1 bac, un placard à porte plane, un plan de travail en bois, une crédence noire, une crédence en carrelage de pierre, un sol en bois brun, îlot, un sol marron et plan de travail noir.
Idées déco pour une cuisine ouverte parallèle et encastrable rétro en bois brun de taille moyenne avec un évier 1 bac, un placard à porte plane, un plan de travail en bois, une crédence noire, une crédence en carrelage de pierre, un sol en bois brun, îlot, un sol marron et plan de travail noir.
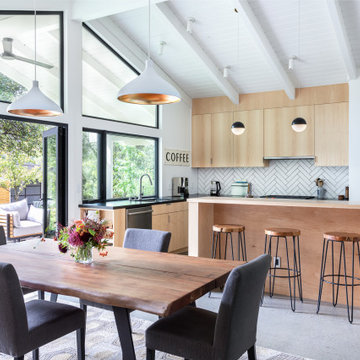
Exemple d'une cuisine américaine rétro en L et bois clair avec un évier encastré, un placard à porte plane, une crédence blanche, un électroménager en acier inoxydable, sol en béton ciré, îlot, un sol gris et plan de travail noir.

Der hohe Raum wurde stilvoll und modern eingerichtet, bietet durch die besondere Gestaltung jedoch auch dem Altbau-Charme mit hohen Decken und Fenstern Raum. Ergänzt um indirekte Beleuchtung über den Schränken und eingelassenen Strahlern in der Decke bleibt die Zierde der Raumstruktur erhalten und kontrastiert harmonisch mit den klaren Linien der Einrichtung.
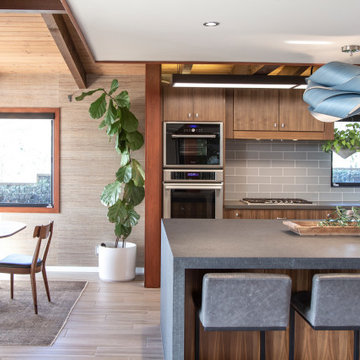
Réalisation d'une cuisine ouverte vintage en L et bois brun avec un évier encastré, un placard à porte plane, un plan de travail en granite, une crédence grise, une crédence en carreau de verre, un électroménager en acier inoxydable, un sol en carrelage de porcelaine, îlot et plan de travail noir.
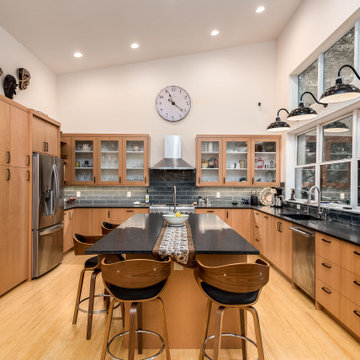
This 2 story home was originally built in 1952 on a tree covered hillside. Our company transformed this little shack into a luxurious home with a million dollar view by adding high ceilings, wall of glass facing the south providing natural light all year round, and designing an open living concept. The home has a built-in gas fireplace with tile surround, custom IKEA kitchen with quartz countertop, bamboo hardwood flooring, two story cedar deck with cable railing, master suite with walk-through closet, two laundry rooms, 2.5 bathrooms, office space, and mechanical room.
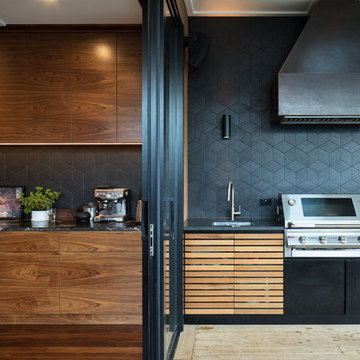
This thoughtfully renovated 1920’s character home by Rogan Nash Architects in Auckland’s Westmere makes the most of its site. The homeowners are very social and many of their events centre around cooking and entertaining. The new spaces were created to be where friends and family could meet to chat while pasta was being cooked or to sit and have a glass of wine while dinner is prepared. The adjacent outdoor kitchen furthers this entertainers delight allowing more opportunity for social events. The space and the aesthetic directly reflect the clients love for family and cooking.
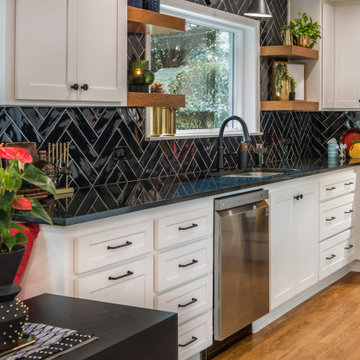
Cette image montre une petite cuisine vintage en U fermée avec un évier encastré, un placard à porte shaker, des portes de placard blanches, un plan de travail en granite, une crédence noire, une crédence en carrelage métro, un électroménager en acier inoxydable, aucun îlot, un sol marron et plan de travail noir.
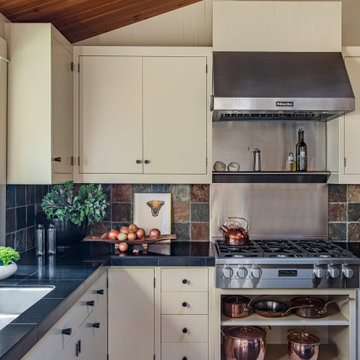
Builder installed kitchen in 2002 was stripped of inappropriate trim and therefore original ceiling was revealed. New stainless steel backsplash and hood and vent wrap was designed. Shaker style cabinets had their insets filled in so that era appropriate flat front cabinets were the finished look.
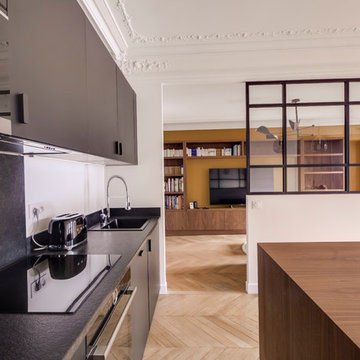
meero
Aménagement d'une petite cuisine ouverte linéaire rétro avec un évier encastré, un placard à porte plane, des portes de placard noires, un plan de travail en granite, une crédence noire, un électroménager en acier inoxydable, îlot et plan de travail noir.
Aménagement d'une petite cuisine ouverte linéaire rétro avec un évier encastré, un placard à porte plane, des portes de placard noires, un plan de travail en granite, une crédence noire, un électroménager en acier inoxydable, îlot et plan de travail noir.

Kitchen framed with reclaimed 100 year doug fir beams, Fireclay brick backsplash, customer bamboo fronts and Cedar + Moss sconces with Rejuvenation pendants. Honed black brown granite remnant for the countertop. Etched Bamboo door by local craftsman designed by me on Krown labs hardware.
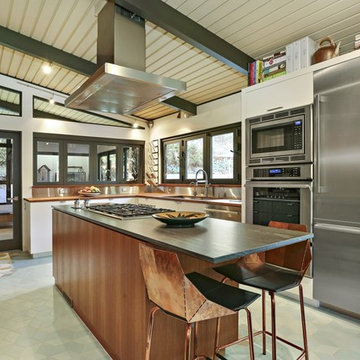
Réalisation d'une cuisine vintage en U et bois brun avec un évier encastré, un placard à porte plane, une crédence grise, une crédence en dalle métallique, un électroménager en acier inoxydable, îlot, un sol vert et plan de travail noir.
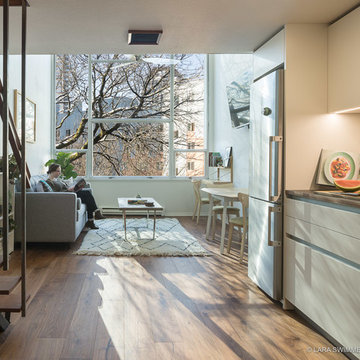
A Kitchen remodel at a condo the Talisman, in Capitol Hill neighborhood in Seattle. A mid-century gem by architect John Graham (architect for the Space Needle). Featuring LEICHT cabinets by YS, in Laminate Frosty White K120 and aluminum channel handles, with custom walnut shelves. Photos by Lara Swimmer.
Idées déco de cuisines rétro avec plan de travail noir
8
