Idées déco de cuisines rétro avec un électroménager noir
Trier par :
Budget
Trier par:Populaires du jour
161 - 180 sur 1 114 photos
1 sur 3
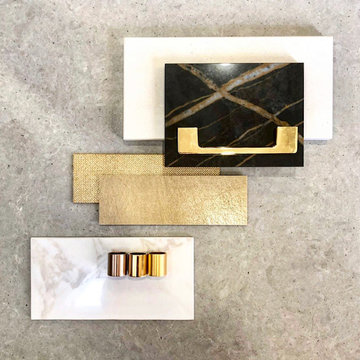
mood board
Idée de décoration pour une grande cuisine américaine vintage en L avec un évier encastré, un placard à porte affleurante, des portes de placard noires, un plan de travail en quartz modifié, une crédence noire, une crédence en carreau de porcelaine, un électroménager noir, un sol en bois brun, îlot, un sol marron et plan de travail noir.
Idée de décoration pour une grande cuisine américaine vintage en L avec un évier encastré, un placard à porte affleurante, des portes de placard noires, un plan de travail en quartz modifié, une crédence noire, une crédence en carreau de porcelaine, un électroménager noir, un sol en bois brun, îlot, un sol marron et plan de travail noir.
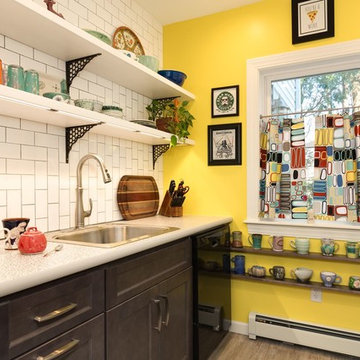
Anthony Chabot, eWaveMedia
Cette photo montre une petite cuisine américaine parallèle rétro avec un évier posé, un placard à porte plane, des portes de placard blanches, un plan de travail en stratifié, une crédence blanche, une crédence en carrelage métro, un électroménager noir, un sol en vinyl, aucun îlot et un sol gris.
Cette photo montre une petite cuisine américaine parallèle rétro avec un évier posé, un placard à porte plane, des portes de placard blanches, un plan de travail en stratifié, une crédence blanche, une crédence en carrelage métro, un électroménager noir, un sol en vinyl, aucun îlot et un sol gris.
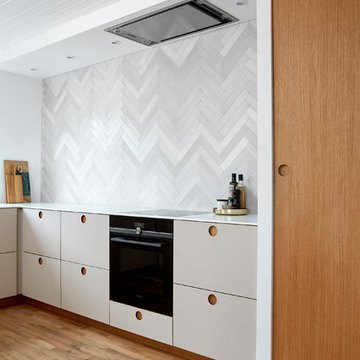
Som køkkenelskere ved vi, at det er detaljerne og snedkerarbejdet, der gør hele forskellen. Så hvorfor ikke bare købe IKEAs billige køkkenskabe og så beklæde dem med eksklusive fronter, bordplade af høj kvalitet og fingersamlede træskuffer?
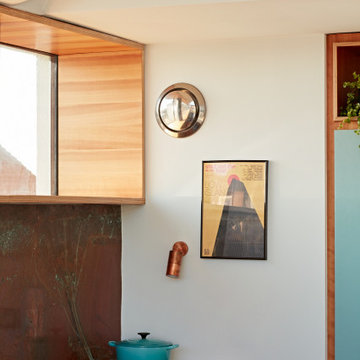
Idée de décoration pour une grande cuisine américaine parallèle vintage avec un évier encastré, un placard à porte plane, des portes de placard bleues, un plan de travail en surface solide, une crédence métallisée, une crédence en dalle métallique, un électroménager noir, un sol en carrelage de céramique, îlot, un sol noir, un plan de travail blanc et un plafond voûté.
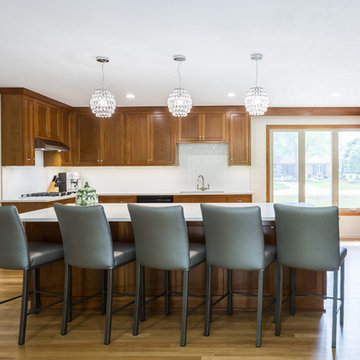
Removing the wall that previously enclosed the kitchen allowed for an island fit for five. Crisp white quartz counters and natural cherry inset cabinets were anchored with delicate pendant lighting and embossed ceramic tile on the backsplash.
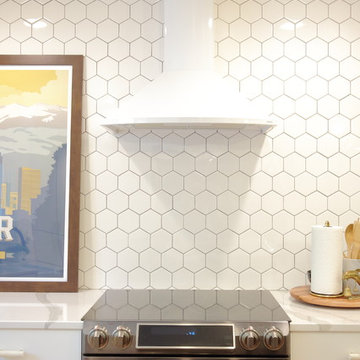
Inspiration pour une cuisine vintage en U avec un évier de ferme, des portes de placard blanches, une crédence blanche, une crédence en mosaïque, un électroménager noir et îlot.
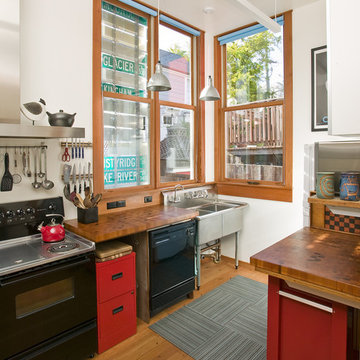
Kitchen remodel plus small 78-square foot addition to create new light-filled kitchen, dining room and exterior deck for Dogpatch-district Victorian in San Francisco, CA.
Designed by Cate Leger, Leger Wanaselja Architecture
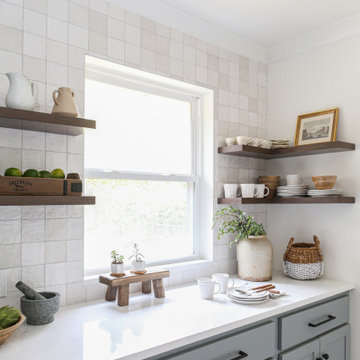
Kitchen in this midcentury home remodeled with extra storage in this butler's pantry.
Exemple d'une cuisine rétro en L fermée et de taille moyenne avec un évier de ferme, un placard à porte shaker, un plan de travail en quartz modifié, une crédence blanche, une crédence en carreau de porcelaine, un électroménager noir, tomettes au sol, îlot, un sol rouge et un plan de travail blanc.
Exemple d'une cuisine rétro en L fermée et de taille moyenne avec un évier de ferme, un placard à porte shaker, un plan de travail en quartz modifié, une crédence blanche, une crédence en carreau de porcelaine, un électroménager noir, tomettes au sol, îlot, un sol rouge et un plan de travail blanc.
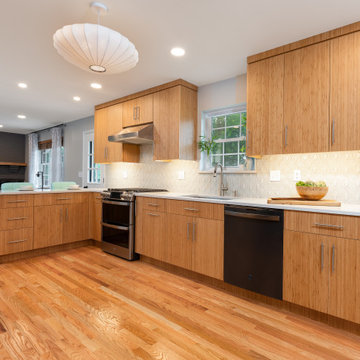
Cramped, outdated cape cod kitchen remodeled from the floor up. removing one wall between the dining room and original kitchen opens the entire space.
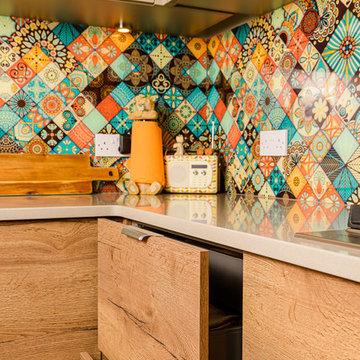
Frank Sinatra was apparently quoted as saying 'Orange is the happiest colour' and I think that couldn't be more true when you look at the orange and copper tones in this recently refurbished kitchen diner.
It wasn't the easiest brief, 'Scandinavian style meets 1970's retro' but thankfully we have combined our customers favourite things in this eclectic yet undeniably 'happy' space.
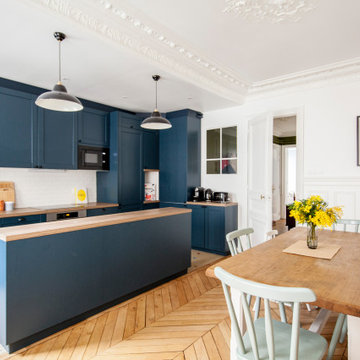
Cette photo montre une grande cuisine ouverte parallèle et haussmannienne rétro avec un évier 1 bac, des portes de placard bleues, un plan de travail en stratifié, une crédence blanche, une crédence en carrelage métro, un électroménager noir, parquet clair, îlot et un plan de travail marron.
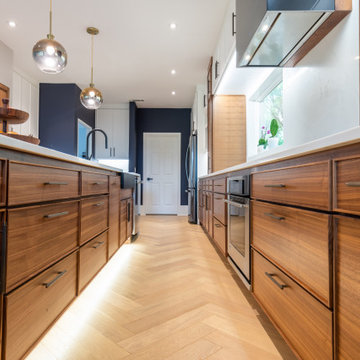
Both the design and construction teams put their heart into making sure we worked with the client to achieve this gorgeous vision. The client was sensitive to both aesthetic and functionality goals, so we set out to improve their old, dated cramped kitchen, with an open concept that facilitates cooking workflow, and dazzles the eye with its mid century modern design. One of their biggest items was their need for increased storage space. We certainly achieved that with ample cabinet space and doubling their pantry space.
The 13 foot waterfall island is the centerpiece, which is heavily utilized for cooking, eating, playing board games and hanging out. The pantry behind the walnut doors used to be the fridge space, and there's an extra pantry now to the left of the current fridge. We moved the sink from the counter to the island, which really helped workflow (we created triangle between cooktop, sink and fridge/pantry 2). To make the cabinets flow linearly at the top we moved and replaced the window. The beige paint is called alpaca from Sherwin Williams and the blue is charcoal blue from sw.
Everything was carefully selected, from the horizontal grain on the walnut cabinets, to the subtly veined white quartz from Arizona tile, to the black glass paneled luxury hood from Futuro Futuro. The pendants and chandelier are from West Elm. The flooring is from karastan; a gorgeous engineered, white oak in herringbone pattern. The recessed lights are decorative from Lumens. The pulls are antique brass from plank hardware (in London). We sourced the door handles and cooktop (Empava) from Houzz. The faucet is Rohl and the sink is Bianco.
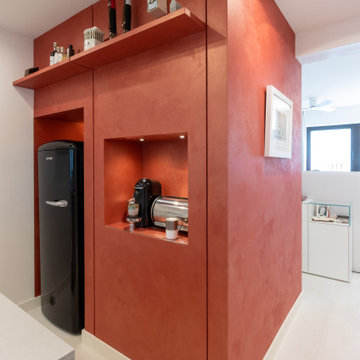
Nischen für Kühlgerät und Coffeepoint. Rückseitig befindet sich der Zugang zur Ankleide.
Cette photo montre une petite cuisine américaine grise et blanche rétro avec un évier posé, placards, des portes de placard blanches, une crédence, un électroménager noir, îlots et un plan de travail gris.
Cette photo montre une petite cuisine américaine grise et blanche rétro avec un évier posé, placards, des portes de placard blanches, une crédence, un électroménager noir, îlots et un plan de travail gris.

Cucina Cara di Life in stile vintage ma con il cuore moderno. Color verde acqua, maniglie in metallo e piano in top in legno. Frigo nero Samsung con display touch screen.
La nicchia preesistente è stata resa moderna dall'utilizzo di ripiani in legno in forte spessore, l'aggiunta di led e il piano top prosegue nella nicchia creando spazio aggiuntivo ottimo per riporre piccoli elettrodomestici. Le piastrelle metro di CE.SI. ea parete e quelle a pavimento contribuiscono a creare un'atmosfera retrò
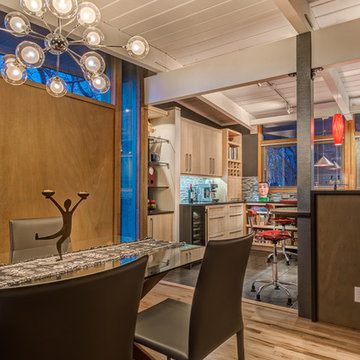
Renovated, open-plan mid-century modern kitchen with red accents. Dual beer tap beverage bar integrated into galley-style kitchen. Client's collection of folk art adds a touch of whimsical charm. Teri Fotheringham photography
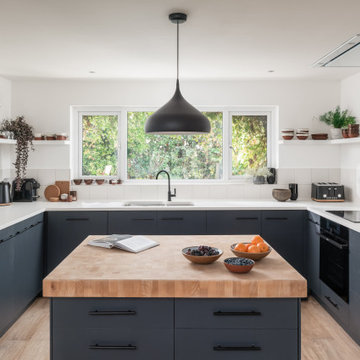
Cette image montre une cuisine ouverte vintage en U de taille moyenne avec un évier posé, un placard à porte plane, des portes de placard grises, un plan de travail en quartz, une crédence blanche, un électroménager noir, parquet clair, îlot et un plan de travail blanc.

Cette photo montre une très grande cuisine américaine linéaire rétro avec un évier de ferme, un placard à porte plane, des portes de placard noires, un plan de travail en stéatite, une crédence métallisée, une crédence en carreau de porcelaine, un électroménager noir, parquet en bambou, îlot, un sol marron, un plan de travail gris et poutres apparentes.
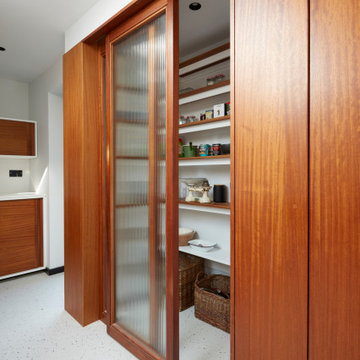
STRATFORD KITCHEN
A mid-century inspired kitchen, designed for a mid-century house.
We love mid-century style, and so when we were approached to design this kitchen for a beautifully revived mid-century villa in Warwickshire, it was a dream commission. Simple, clean cabinetry was brought to life with the gorgeous iroko timber, and the cabinetry sat on a matt black plinth – a classic mid-century detail.
A walk-in pantry, lined in single-depth shelving, was framed behind sliding doors glazed with traditional reeded glass. Refrigeration and storage was contained in a long run of tall cabinets, that finished in a mirror-backed bar with integral ice bucket
But the show-stealer was a set of bespoke, handmade shelves that screened the kitchen from the hallway in this open plan home. Subtly detailed, like only real furniture-makers can, with traditional jointing and mid-century radiused edges.
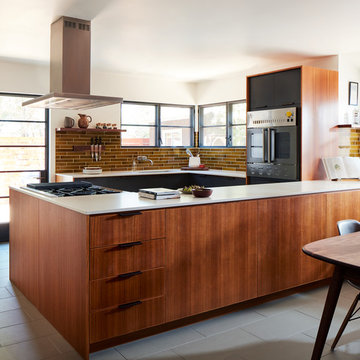
John Merkl
Idée de décoration pour une cuisine américaine vintage en U et bois brun avec un évier encastré, un placard à porte plane, une crédence marron, un électroménager noir, une péninsule, un sol gris et un plan de travail blanc.
Idée de décoration pour une cuisine américaine vintage en U et bois brun avec un évier encastré, un placard à porte plane, une crédence marron, un électroménager noir, une péninsule, un sol gris et un plan de travail blanc.
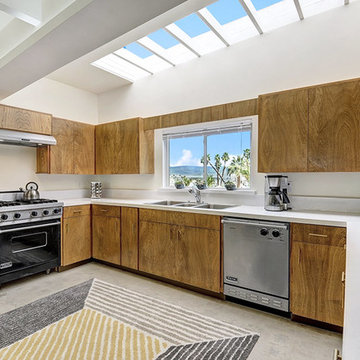
Réalisation d'une cuisine vintage en U et bois brun fermée avec un évier 2 bacs, un placard à porte plane, une crédence blanche, un électroménager noir, aucun îlot et un sol gris.
Idées déco de cuisines rétro avec un électroménager noir
9