Idées déco de cuisines rétro en bois clair
Trier par :
Budget
Trier par:Populaires du jour
141 - 160 sur 1 751 photos
1 sur 3
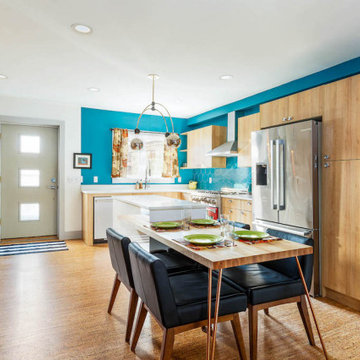
Idée de décoration pour une petite cuisine américaine vintage en L et bois clair avec un placard à porte plane, un plan de travail en quartz modifié, îlot et un plan de travail blanc.
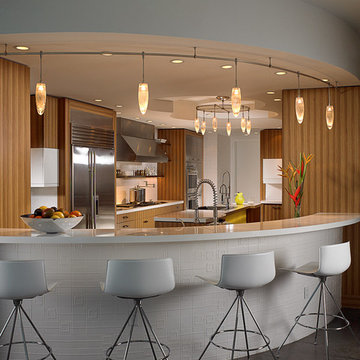
Cette photo montre une grande cuisine américaine rétro en U et bois clair avec un évier 2 bacs, un placard à porte plane, un plan de travail en surface solide, une crédence blanche, une crédence en carrelage métro, un électroménager en acier inoxydable, sol en béton ciré, îlot et un sol gris.
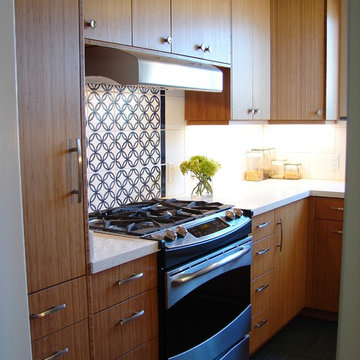
Eve Werner
Idée de décoration pour une petite cuisine vintage en bois clair fermée avec un évier posé, un placard à porte plane, un plan de travail en quartz modifié, une crédence bleue, une crédence en céramique et un électroménager en acier inoxydable.
Idée de décoration pour une petite cuisine vintage en bois clair fermée avec un évier posé, un placard à porte plane, un plan de travail en quartz modifié, une crédence bleue, une crédence en céramique et un électroménager en acier inoxydable.
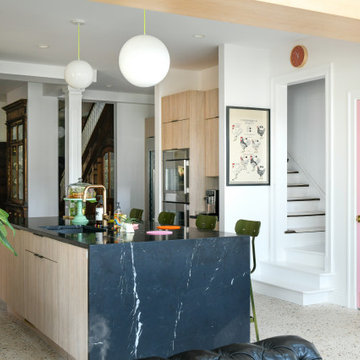
Réalisation d'une cuisine ouverte vintage en bois clair avec un placard à porte plane, plan de travail en marbre, une crédence noire, une crédence en marbre, un électroménager en acier inoxydable, un sol en terrazzo et îlot.
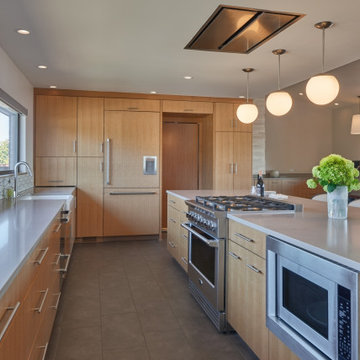
Microwave in Island. Gas range with flush exhaust fan, and wood panel refrigerator. Custom cabinets built out over door to Laundry/Mud room. Appliance garage sits on counter.
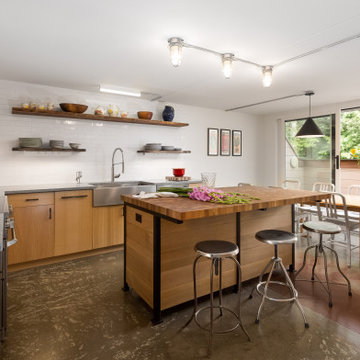
Embracing the natural elements of this circa 1960’s Condo development in Stowe Vermont was a priority for our clients. We worked closely with a great design team and our clients to create this simple, but beautiful minimalist retreat. Our clients, both authors, wanted a place to withdraw from the endless distractions and fast pace rhythms of the city. Custom made cabinets, bookshelves and built ins helped off set the sandblasted CMU block walls and ground concrete floors. A beautiful handcrafted stairwell was a center piece connecting the three floors. A handcrafted integrated concrete sink in the master is was another testament to the mixed mediums used to create this space. We embraced exposed conduit and commercial grade light fixtures throughout which helped add to the overall minimalist feel of the space. There is a beautiful rawness to this project which everyone came to admire.
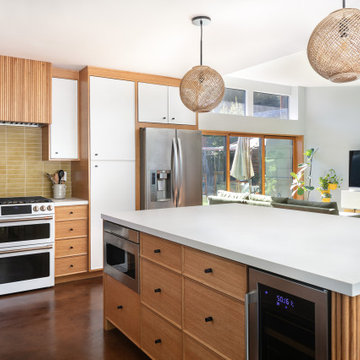
A Modern home that wished for more warmth...
An addition and reconstruction of approx. 750sq. area.
That included new kitchen, office, family room and back patio cover area.
The custom-made kitchen cabinets are semi-inset / semi-frameless combination.
The door style was custom build with a minor bevel at the edge of each door.
White oak was used for the frame, drawers and most of the cabinet doors with some doors paint white for accent effect.
The island "legs" or water fall sides if you wish and the hood enclosure are Tambour wood paneling.
These are 3/4" half round wood profile connected together for a continues pattern.
These Tambour panels, the wicker pendant lights and the green live walls inject a bit of an Asian fusion into the design mix.
The floors are polished concrete in a dark brown finish to inject additional warmth vs. the standard concrete gray most of us familiar with.
A huge 16' multi sliding door by La Cantina was installed, this door is aluminum clad (wood finish on the interior of the door).
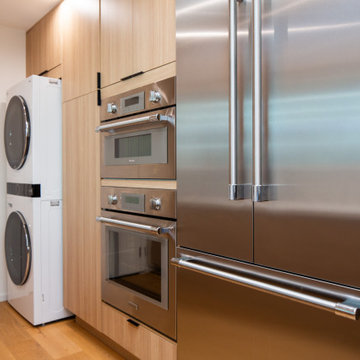
Idée de décoration pour une arrière-cuisine parallèle vintage en bois clair de taille moyenne avec un évier encastré, un placard à porte plane, un plan de travail en quartz modifié, une crédence beige, une crédence en céramique, un électroménager en acier inoxydable, parquet clair, aucun îlot et un plan de travail blanc.
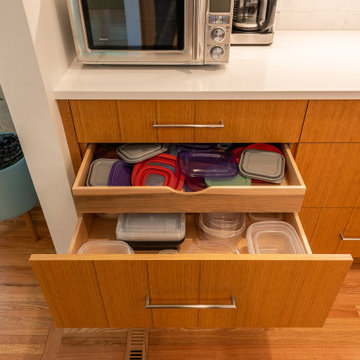
This kitchen in a Mid-century modern home features rift-cut white oak and matte white cabinets, white quartz countertops and a marble-life subway tile backsplash.
The original hardwood floors were saved to keep existing character. The new finishes palette suits their personality and the mid-century details of their home.
We eliminated a storage closet and a small hallway closet to inset a pantry and refrigerator on the far wall. This allowed the small breakfast table to remain.
By relocating the refrigerator from next to the range, we allowed the range to be centered in the opening for more usable counter and cabinet space on both sides.
A counter-depth range hood liner doesn’t break the line of the upper cabinets for a sleeker look.
Large storage drawers include features like a peg system to hold pots in place and a shallow internal pull-out shelf to separate lids from food storage containers.
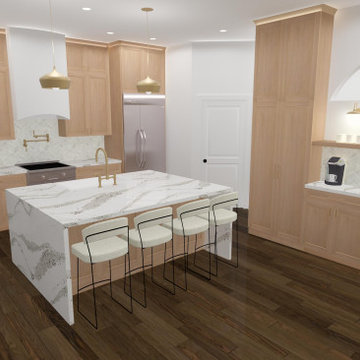
Cette photo montre une cuisine rétro en U et bois clair fermée et de taille moyenne avec un évier de ferme, un placard à porte shaker, un plan de travail en quartz, une crédence blanche, une crédence en marbre, un électroménager en acier inoxydable, un sol en bois brun, îlot, un sol marron et un plan de travail blanc.
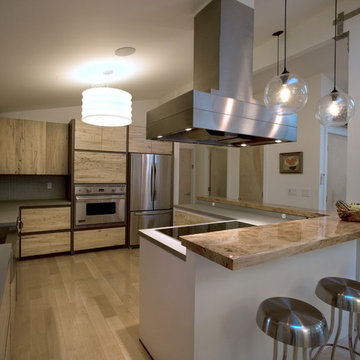
Locally salvaged Elm wood cabinet doors and drawer fronts.
Mirror Coat bartop finish on Elm slab eating bar.
Quartz countertops with a sand blasted matte finish.
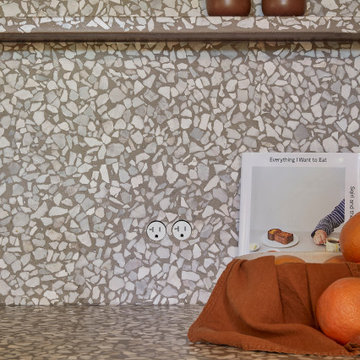
This 1960s home was in original condition and badly in need of some functional and cosmetic updates. We opened up the great room into an open concept space, converted the half bathroom downstairs into a full bath, and updated finishes all throughout with finishes that felt period-appropriate and reflective of the owner's Asian heritage.
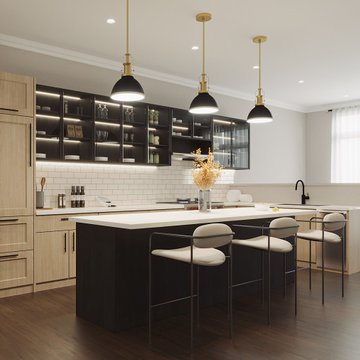
Mid-century modern kitchen with oak finish base cabinetry and glass/black metal upper cabinetry. Designed by TAAt Design Studio. Contact information: https://taat-design.com | info@taat-design.com
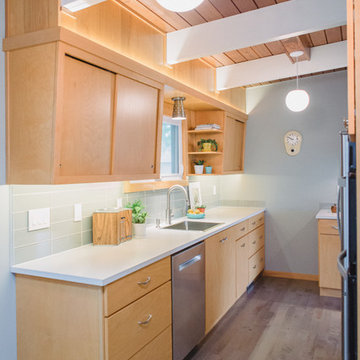
Cette photo montre une petite cuisine rétro en bois clair avec un placard à porte plane, un plan de travail en stratifié, une crédence grise, une crédence en carreau de verre, un électroménager en acier inoxydable, un sol en bois brun, aucun îlot, un évier 1 bac, un plan de travail blanc et fenêtre au-dessus de l'évier.
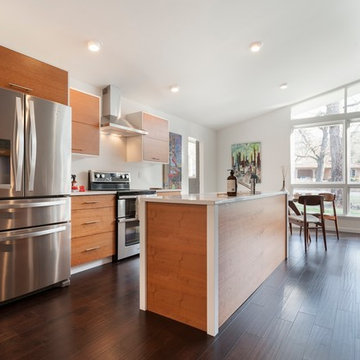
To keep a clean and utilitarian kitchen focus on modern fixtures and simple design. We love the white and wood combination here.
Réalisation d'une cuisine américaine parallèle vintage en bois clair de taille moyenne avec un évier 2 bacs, un placard à porte plane, un plan de travail en surface solide, une crédence blanche, un électroménager en acier inoxydable, parquet foncé et îlot.
Réalisation d'une cuisine américaine parallèle vintage en bois clair de taille moyenne avec un évier 2 bacs, un placard à porte plane, un plan de travail en surface solide, une crédence blanche, un électroménager en acier inoxydable, parquet foncé et îlot.
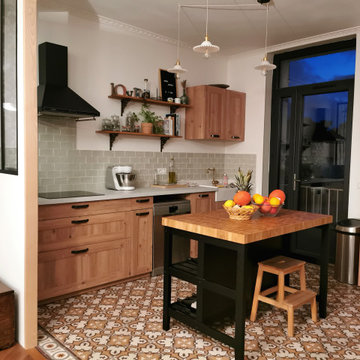
Maison marseillaise des années 20. intérieur complètement repensé pour correspondre à la vie d'aujourd'hui mais en gardant l'âme de l'ancien. Mélange des tendances vintage et industrielle.
Les carreaux de ciment et les tomettes ont été retirés, nettoyés et placés à des endroits plus judicieux pour le nouvel agencement.
Cuisine ouverte avec cellier, ilot central, évier timbre office
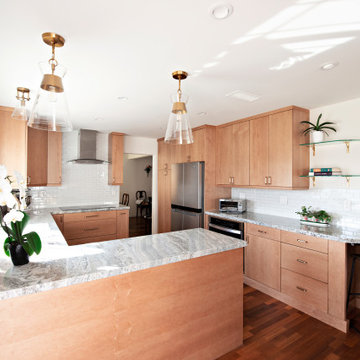
Beautiful striated granite countertops play off the warm tones of the maple clad kitchen. Slab door and drawer front paired with sleek glass subway tiles nod towards mid century modern influences. Glass light fixtures and gold finishes contrast the cool grey tones of the countertop. Desk space is crafted out of the end of the cabinet run for quick mail sorting.
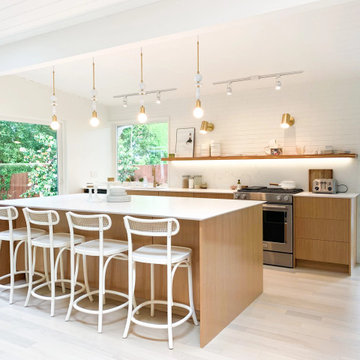
Mid-Century Modern Kitchen- Project done with ABC Modern
Inspiration pour une cuisine vintage en bois clair avec un placard à porte plane, îlot et un sol gris.
Inspiration pour une cuisine vintage en bois clair avec un placard à porte plane, îlot et un sol gris.
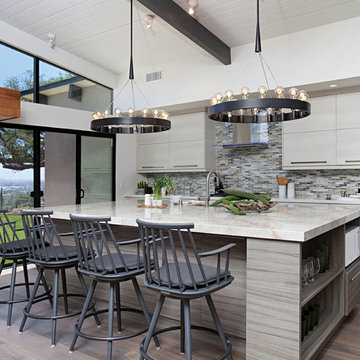
Jackson Design and Remodeling
Aménagement d'une cuisine rétro en bois clair avec un placard à porte plane, une crédence multicolore, une crédence en mosaïque, un sol en bois brun et îlot.
Aménagement d'une cuisine rétro en bois clair avec un placard à porte plane, une crédence multicolore, une crédence en mosaïque, un sol en bois brun et îlot.
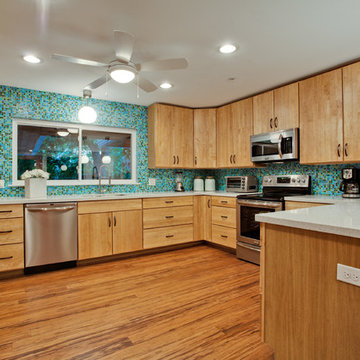
Inspiration pour une grande cuisine vintage en U et bois clair avec un évier encastré, un placard à porte plane, un plan de travail en quartz modifié, une crédence multicolore, une crédence en mosaïque, un électroménager en acier inoxydable, parquet en bambou et une péninsule.
Idées déco de cuisines rétro en bois clair
8