Idées déco de cuisines rétro en bois clair
Trier par :
Budget
Trier par:Populaires du jour
121 - 140 sur 1 751 photos
1 sur 3
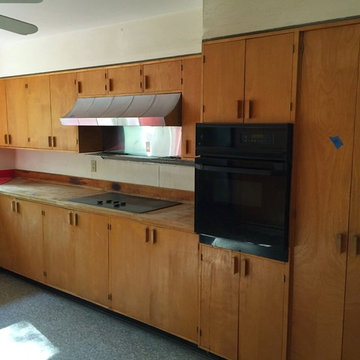
greenGoat is looking for someone to give new life to this maple veneer mid-century kitchen.
Cette image montre une cuisine vintage en L et bois clair fermée et de taille moyenne avec un évier posé, un placard à porte plane, un plan de travail en bois et un électroménager noir.
Cette image montre une cuisine vintage en L et bois clair fermée et de taille moyenne avec un évier posé, un placard à porte plane, un plan de travail en bois et un électroménager noir.
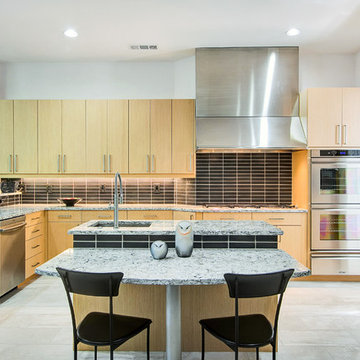
Mid-century modern kitchen and butler's pantry by Kitchen Design Concepts in Dallas, TX.
This kitchen features Ultra Craft Rift Cut Oak (vertical) with a Natural finish in the Slab door style, Pratt & Larsen 3x8 "Metallic C602" tile backsplash in a straight lay, 3cm Cambria Bellingham countertops, Daltile Exquisite Ivory 12x24 porcelain floor tiles layed in a brick pattern, Blanco sinks, and appliances from Dacor including a 54" wall hood and 36" gas cooktop.
Photo Credit: Unique Exposure Photography
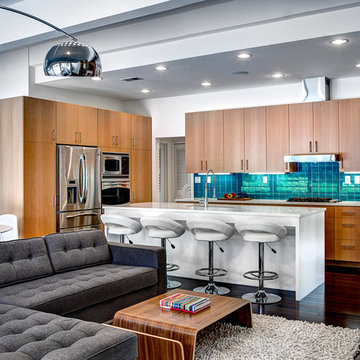
Exemple d'une cuisine ouverte rétro en L et bois clair avec un placard à porte plane, une crédence bleue et un électroménager en acier inoxydable.
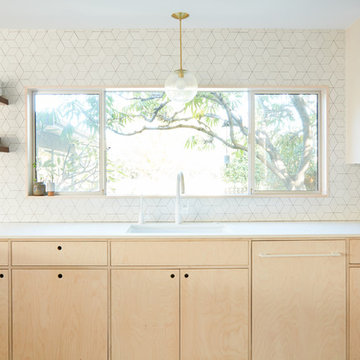
Madeline Tolle
Design by Tandem Designs
Aménagement d'une cuisine encastrable rétro en bois clair avec un placard à porte plane, une crédence blanche et une crédence en céramique.
Aménagement d'une cuisine encastrable rétro en bois clair avec un placard à porte plane, une crédence blanche et une crédence en céramique.
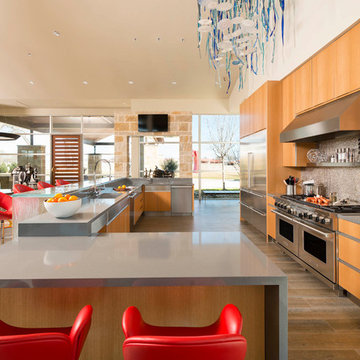
Danny Piassick
Idée de décoration pour une très grande cuisine ouverte vintage en bois clair avec un évier encastré, un placard à porte plane, un plan de travail en quartz, une crédence en carreau de verre, un électroménager en acier inoxydable, un sol en carrelage de porcelaine, un sol marron et 2 îlots.
Idée de décoration pour une très grande cuisine ouverte vintage en bois clair avec un évier encastré, un placard à porte plane, un plan de travail en quartz, une crédence en carreau de verre, un électroménager en acier inoxydable, un sol en carrelage de porcelaine, un sol marron et 2 îlots.
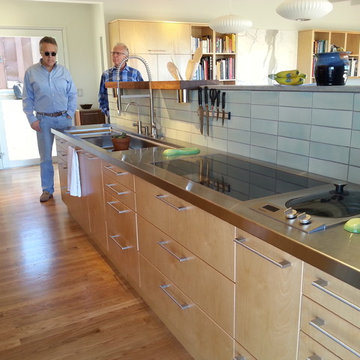
Devora Safran
Idées déco pour une petite cuisine ouverte parallèle rétro en bois clair avec un évier intégré, un placard à porte plane, un plan de travail en inox, une crédence verte, une crédence en céramique, un électroménager noir et parquet clair.
Idées déco pour une petite cuisine ouverte parallèle rétro en bois clair avec un évier intégré, un placard à porte plane, un plan de travail en inox, une crédence verte, une crédence en céramique, un électroménager noir et parquet clair.
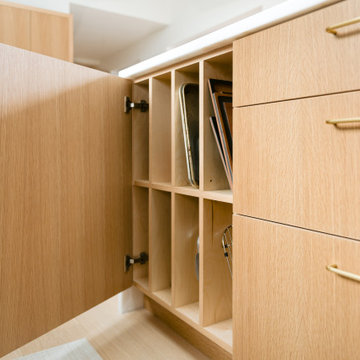
We helped this client search for the right property that we could turn into their forever home. The challenge was to bring the best features out of this home that had been remodeled by a previous home flipper who lacked some vision with certain spaces. We opened up some walls, moved some doorways, and rearranged the kitchen to transform this space into a family environment that will be enjoyed for years to come.
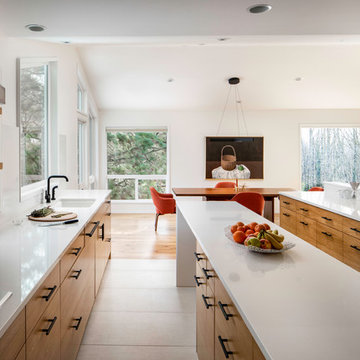
This extensive renovation brought a fresh and new look to a 1960s two level house and allowed the owners to remain in a neighborhood they love. The living spaces were reconfigured to be more open, light-filled and connected. This was achieved by opening walls, adding windows, and connecting the living and dining areas with a vaulted ceiling. The kitchen was given a new layout and lined with white oak cabinets. The entry and master suite were redesigned to be more inviting, functional, and serene. An indoor-outdoor sunroom and a second level workshop was added to the garage.
Finishes were refreshed throughout the house in a limited palette of white oak and black accents. The interiors were by Introspecs, and the builder was Hammer & Hand Construction.
Photo by Caleb Vandermeer Photography
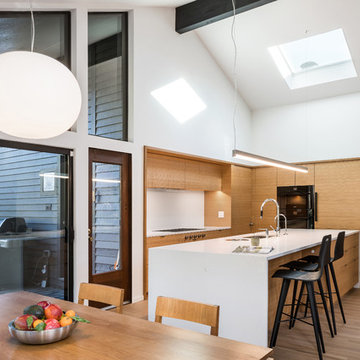
KuDa Photography
Idée de décoration pour une cuisine américaine vintage en bois clair de taille moyenne avec un placard à porte plane, un plan de travail en quartz modifié, une crédence blanche, parquet clair, îlot, un plan de travail blanc, un évier encastré et un électroménager noir.
Idée de décoration pour une cuisine américaine vintage en bois clair de taille moyenne avec un placard à porte plane, un plan de travail en quartz modifié, une crédence blanche, parquet clair, îlot, un plan de travail blanc, un évier encastré et un électroménager noir.

This 1950's home was chopped up with the segmented rooms of the period. The front of the house had two living spaces, separated by a wall with a door opening, and the long-skinny hearth area was difficult to arrange. The kitchen had been remodeled at some point, but was still dated. The homeowners wanted more space, more light, and more MODERN. So we delivered.
We knocked out the walls and added a beam to open up the three spaces. Luxury vinyl tile in a warm, matte black set the base for the space, with light grey walls and a mid-grey ceiling. The fireplace was totally revamped and clad in cut-face black stone.
Cabinetry and built-ins in clear-coated maple add the mid-century vibe, as does the furnishings. And the geometric backsplash was the starting inspiration for everything.
We'll let you just peruse the photos, with before photos at the end, to see just how dramatic the results were!
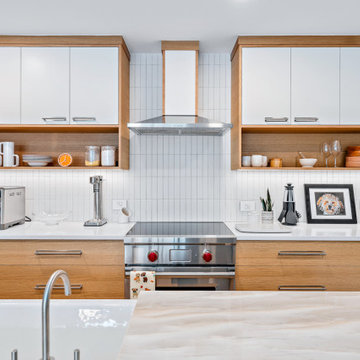
Clean lines, warm colors make this kitchen cozy and trendy!
Inspiration pour une cuisine américaine vintage en L et bois clair de taille moyenne avec un évier de ferme, un placard à porte plane, un plan de travail en quartz, une crédence blanche, une crédence en carreau de porcelaine, un électroménager en acier inoxydable, un sol en carrelage de porcelaine, îlot, un sol gris et un plan de travail blanc.
Inspiration pour une cuisine américaine vintage en L et bois clair de taille moyenne avec un évier de ferme, un placard à porte plane, un plan de travail en quartz, une crédence blanche, une crédence en carreau de porcelaine, un électroménager en acier inoxydable, un sol en carrelage de porcelaine, îlot, un sol gris et un plan de travail blanc.
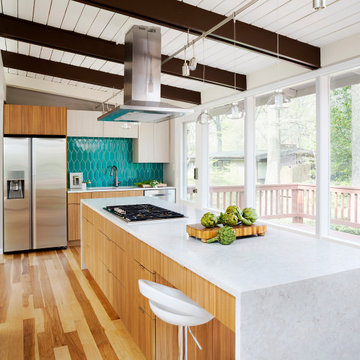
Aménagement d'une cuisine rétro en bois clair avec un placard à porte plane, une crédence bleue, un électroménager en acier inoxydable, parquet clair, îlot, un sol beige, un plan de travail blanc, poutres apparentes, un plafond en lambris de bois et un plafond voûté.
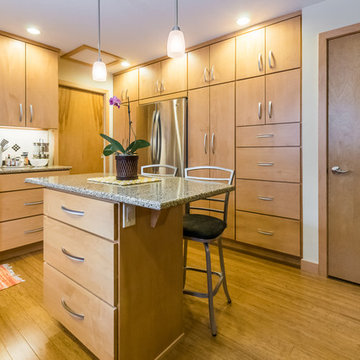
This kitchen keeps the original mid-century flavor while creating more storage and allowing for better organization.
Buras Photography
Idée de décoration pour une cuisine vintage en U et bois clair fermée et de taille moyenne avec un évier encastré, un placard à porte plane, un plan de travail en granite, une crédence blanche, une crédence en céramique, un électroménager en acier inoxydable, parquet en bambou et îlot.
Idée de décoration pour une cuisine vintage en U et bois clair fermée et de taille moyenne avec un évier encastré, un placard à porte plane, un plan de travail en granite, une crédence blanche, une crédence en céramique, un électroménager en acier inoxydable, parquet en bambou et îlot.

Fully custom kitchen remodel with red marble countertops, red Fireclay tile backsplash, white Fisher + Paykel appliances, and a custom wrapped brass vent hood. Pendant lights by Anna Karlin, styling and design by cityhomeCOLLECTIVE
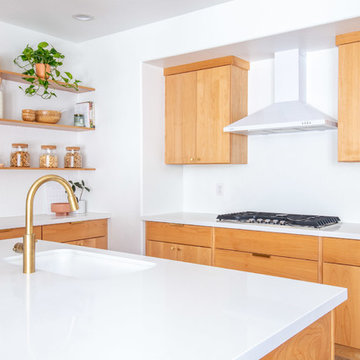
Shane Baker
Inspiration pour une cuisine américaine vintage en U et bois clair de taille moyenne avec un évier encastré, un placard à porte plane, un plan de travail en quartz modifié, une crédence blanche, un électroménager en acier inoxydable, parquet clair, îlot, un sol marron et un plan de travail blanc.
Inspiration pour une cuisine américaine vintage en U et bois clair de taille moyenne avec un évier encastré, un placard à porte plane, un plan de travail en quartz modifié, une crédence blanche, un électroménager en acier inoxydable, parquet clair, îlot, un sol marron et un plan de travail blanc.
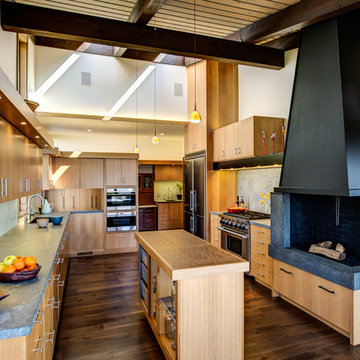
Treve Johnson
Idées déco pour une grande cuisine américaine rétro en U et bois clair avec un évier encastré, un placard à porte plane, un plan de travail en stéatite, une crédence grise, une crédence en carreau de porcelaine, un électroménager en acier inoxydable, parquet foncé, îlot, un sol marron et un plan de travail marron.
Idées déco pour une grande cuisine américaine rétro en U et bois clair avec un évier encastré, un placard à porte plane, un plan de travail en stéatite, une crédence grise, une crédence en carreau de porcelaine, un électroménager en acier inoxydable, parquet foncé, îlot, un sol marron et un plan de travail marron.
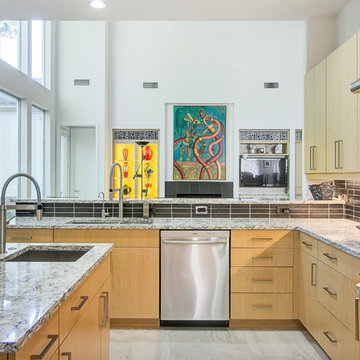
Mid-century modern kitchen and butler's pantry by Kitchen Design Concepts in Plano, TX.
This kitchen features Ultra Craft Rift Cut Oak (vertical) with a Natural finish in the Slab door style, Rehau Metal Tambour Door, Pratt & Larsen 3x8 "Metallic C602" tile backsplash in a straight lay, 3cm Cambria Bellingham countertops, Daltile Exquisite Ivory 12x24 porcelain floor tiles layed in a brick pattern, Blanco sinks, and appliances from Dacor including a 54" wall hood and 36" gas cooktop.
Photo Credit: Unique Exposure Photography
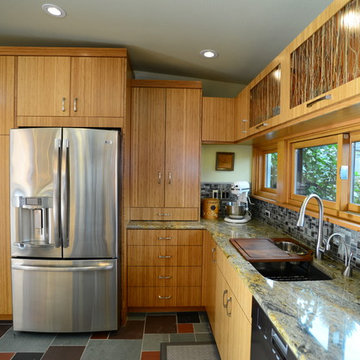
Exemple d'une cuisine ouverte rétro en U et bois clair avec un évier 2 bacs, un placard à porte plane, un plan de travail en granite, une crédence multicolore, une crédence en mosaïque, un électroménager en acier inoxydable, un sol en carrelage de porcelaine et une péninsule.

This 1960s home was in original condition and badly in need of some functional and cosmetic updates. We opened up the great room into an open concept space, converted the half bathroom downstairs into a full bath, and updated finishes all throughout with finishes that felt period-appropriate and reflective of the owner's Asian heritage.

Midcentury modern kitchen remodel fitted with IKEA cabinet boxes customized with white oak cabinet doors and drawers. Custom ceiling mounted hanging shelves offer an attractive alternative to traditional upper cabinets, and keep the space feeling open and airy. Green porcelain subway tiles create a beautiful watercolor effect and a stunning backdrop for this kitchen.
Mid-sized 1960s galley vinyl floor and beige floor eat-in kitchen photo in San Diego with an undermount sink, flat-panel cabinets, light wood cabinets, quartz countertops, green backsplash, porcelain backsplash, stainless steel appliances, no island and white countertops
Idées déco de cuisines rétro en bois clair
7