Idées déco de cuisines rétro en bois clair
Trier par :
Budget
Trier par:Populaires du jour
41 - 60 sur 1 751 photos
1 sur 3
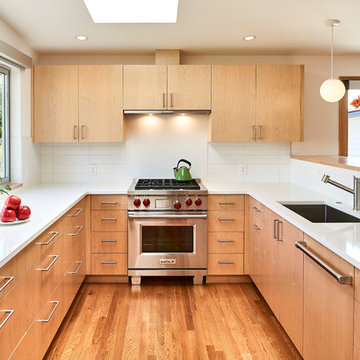
Réalisation d'une cuisine encastrable vintage en U et bois clair de taille moyenne avec un évier encastré, un placard à porte plane, une crédence blanche, une crédence en carrelage métro, un sol en bois brun, un plan de travail blanc, une péninsule et un sol marron.
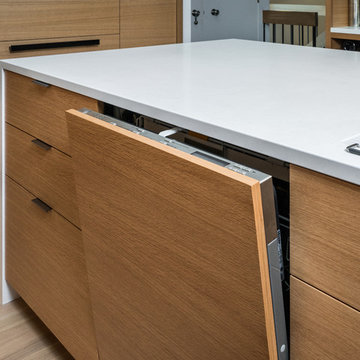
KuDa Photography
Idées déco pour une cuisine américaine encastrable rétro en L et bois clair de taille moyenne avec un placard à porte plane, un plan de travail en quartz modifié, parquet clair et un plan de travail blanc.
Idées déco pour une cuisine américaine encastrable rétro en L et bois clair de taille moyenne avec un placard à porte plane, un plan de travail en quartz modifié, parquet clair et un plan de travail blanc.
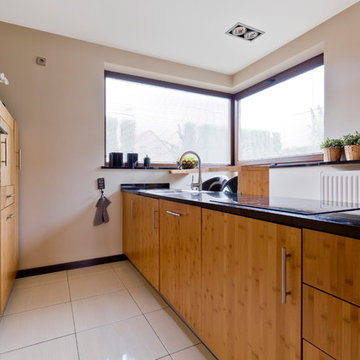
NS Designs, Pasadena, CA
http://nsdesignsonline.com
626-491-9411
Idées déco pour une arrière-cuisine parallèle rétro en bois clair de taille moyenne avec un évier encastré, un placard à porte plane, une crédence beige, un électroménager en acier inoxydable, un sol en carrelage de céramique, aucun îlot et un sol beige.
Idées déco pour une arrière-cuisine parallèle rétro en bois clair de taille moyenne avec un évier encastré, un placard à porte plane, une crédence beige, un électroménager en acier inoxydable, un sol en carrelage de céramique, aucun îlot et un sol beige.
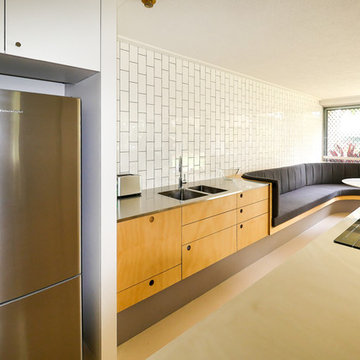
Cette image montre une petite cuisine américaine parallèle vintage en bois clair avec un évier intégré, un placard à porte plane, un plan de travail en inox, une crédence en carrelage métro, un électroménager en acier inoxydable, sol en béton ciré, aucun îlot et un sol beige.
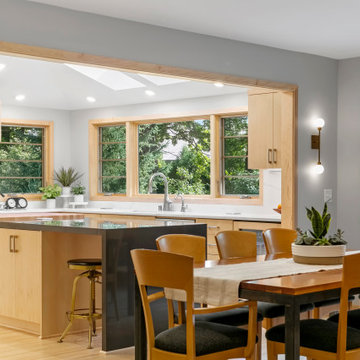
Idées déco pour une cuisine encastrable rétro en U et bois clair avec un placard à porte plane, un plan de travail en quartz modifié, une crédence blanche, une crédence en quartz modifié, parquet clair, îlot, un plan de travail gris et un plafond voûté.
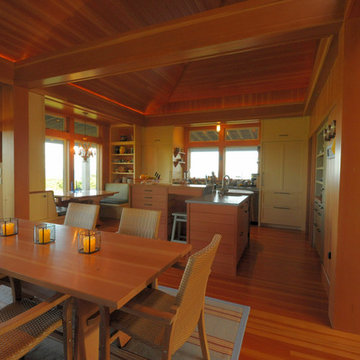
John Dvorsack
Cette photo montre une cuisine américaine rétro en U et bois clair de taille moyenne avec un évier encastré, un placard à porte shaker, un plan de travail en surface solide, une crédence grise, une crédence en dalle de pierre, un électroménager en acier inoxydable, un sol en bois brun, îlot et un sol marron.
Cette photo montre une cuisine américaine rétro en U et bois clair de taille moyenne avec un évier encastré, un placard à porte shaker, un plan de travail en surface solide, une crédence grise, une crédence en dalle de pierre, un électroménager en acier inoxydable, un sol en bois brun, îlot et un sol marron.
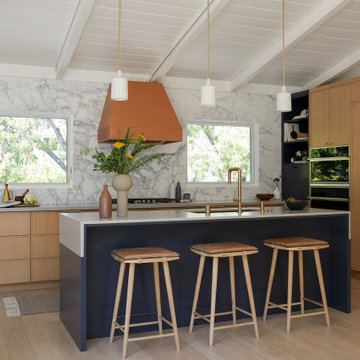
What started as a kitchen and two-bathroom remodel evolved into a full home renovation plus conversion of the downstairs unfinished basement into a permitted first story addition, complete with family room, guest suite, mudroom, and a new front entrance. We married the midcentury modern architecture with vintage, eclectic details and thoughtful materials.
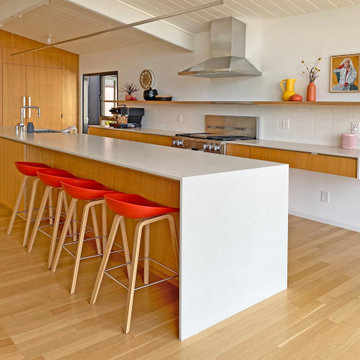
How do you improve on midcentury modern? Lincoln Lighthill Architect’s extensive renovation of an early 60's, Eichler-esque home on Twin Peaks answers the question by picking up where the original house left off, with simple but important updates that reimagine this unique home.
By replacing punched windows with walls of glass, removing interior walls and opening up a 40’ wide living space with a large steel moment frame, inserting skylights at key locations to bring light deep into the interior, and cantilevering a steel and timber deck off the front to take in the spectacular view, the full potential of the original design is realized.
The renovation included an inside and out rethinking of how the home functions, with new kitchen, bathrooms, and finishes throughout. A comprehensive energy upgrade included efficient windows, LED lighting and dimming controls, spray-foam insulation throughout, efficient furnace upgrades, and pre-wiring for a rooftop solar system.
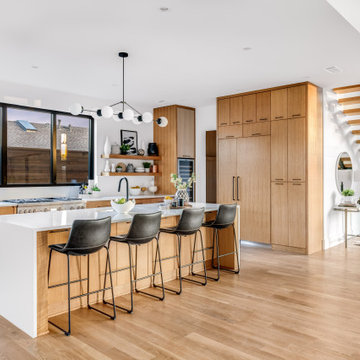
Stunning midcentury-inspired custom home in Dallas.
Aménagement d'une grande cuisine ouverte encastrable rétro en bois clair avec un évier encastré, un placard à porte plane, un plan de travail en quartz modifié, une crédence blanche, une crédence en quartz modifié, parquet clair, îlot, un sol marron et un plan de travail blanc.
Aménagement d'une grande cuisine ouverte encastrable rétro en bois clair avec un évier encastré, un placard à porte plane, un plan de travail en quartz modifié, une crédence blanche, une crédence en quartz modifié, parquet clair, îlot, un sol marron et un plan de travail blanc.
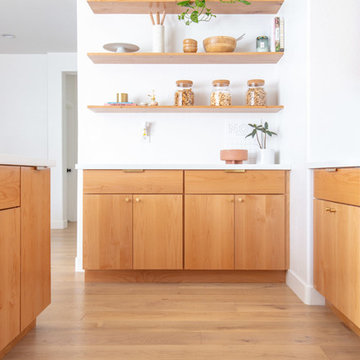
Shane Baker
Cette photo montre une cuisine américaine rétro en U et bois clair de taille moyenne avec un évier encastré, un placard à porte plane, un plan de travail en quartz modifié, une crédence blanche, un électroménager en acier inoxydable, parquet clair, îlot, un sol marron et un plan de travail blanc.
Cette photo montre une cuisine américaine rétro en U et bois clair de taille moyenne avec un évier encastré, un placard à porte plane, un plan de travail en quartz modifié, une crédence blanche, un électroménager en acier inoxydable, parquet clair, îlot, un sol marron et un plan de travail blanc.
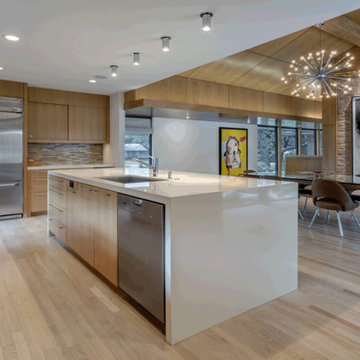
Charles Davis Smith, AIA
Idée de décoration pour une cuisine américaine parallèle vintage en bois clair de taille moyenne avec un évier encastré, un placard à porte plane, un plan de travail en quartz modifié, une crédence beige, une crédence en carreau de verre, un électroménager en acier inoxydable, parquet clair, îlot et un plan de travail blanc.
Idée de décoration pour une cuisine américaine parallèle vintage en bois clair de taille moyenne avec un évier encastré, un placard à porte plane, un plan de travail en quartz modifié, une crédence beige, une crédence en carreau de verre, un électroménager en acier inoxydable, parquet clair, îlot et un plan de travail blanc.

Réalisation d'une très grande cuisine américaine vintage en bois clair avec un évier encastré, un placard à porte vitrée, un plan de travail en surface solide, une crédence beige, une crédence en carreau de verre, un électroménager blanc, un sol en carrelage de céramique, îlot et un sol gris.

David Brown Photography
Cette image montre une cuisine ouverte vintage en U et bois clair de taille moyenne avec un évier 2 bacs, un plan de travail en bois, une crédence verte, une crédence en feuille de verre, un électroménager en acier inoxydable, un placard à porte plane, une péninsule, un sol beige et un plan de travail beige.
Cette image montre une cuisine ouverte vintage en U et bois clair de taille moyenne avec un évier 2 bacs, un plan de travail en bois, une crédence verte, une crédence en feuille de verre, un électroménager en acier inoxydable, un placard à porte plane, une péninsule, un sol beige et un plan de travail beige.
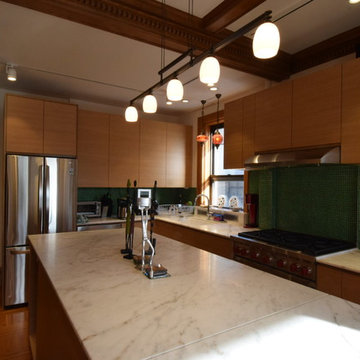
Overview looking back to stove sink area
Tapani Talo
Exemple d'une cuisine américaine rétro en U et bois clair de taille moyenne avec un évier encastré, un placard à porte plane, plan de travail en marbre, une crédence verte, une crédence en carreau de verre, un électroménager en acier inoxydable, parquet clair et îlot.
Exemple d'une cuisine américaine rétro en U et bois clair de taille moyenne avec un évier encastré, un placard à porte plane, plan de travail en marbre, une crédence verte, une crédence en carreau de verre, un électroménager en acier inoxydable, parquet clair et îlot.
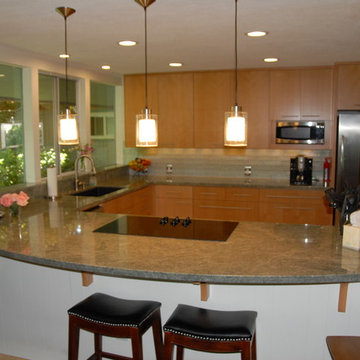
Philip Wallick Photography
Cette photo montre une grande cuisine américaine rétro en U et bois clair avec un évier encastré, un placard à porte plane, un plan de travail en quartz modifié, une crédence verte, une crédence en carreau de verre, un électroménager en acier inoxydable, parquet clair et un sol beige.
Cette photo montre une grande cuisine américaine rétro en U et bois clair avec un évier encastré, un placard à porte plane, un plan de travail en quartz modifié, une crédence verte, une crédence en carreau de verre, un électroménager en acier inoxydable, parquet clair et un sol beige.
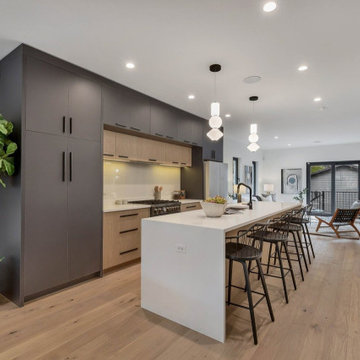
Exemple d'une très grande cuisine américaine rétro en bois clair avec un placard à porte plane, une crédence blanche, une crédence en carrelage métro, parquet clair, îlot et un plan de travail blanc.
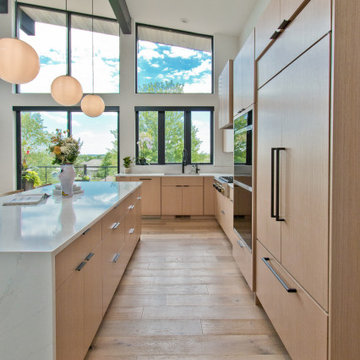
Kitchen Cabinets are shown in Reconstituted White Oak, paired with Calacatta Gold countertops
Idée de décoration pour une cuisine ouverte vintage en L et bois clair avec un évier encastré, un placard à porte plane, un plan de travail en quartz modifié, une crédence en quartz modifié, un électroménager en acier inoxydable, parquet clair, îlot, un sol marron, un plan de travail blanc et un plafond voûté.
Idée de décoration pour une cuisine ouverte vintage en L et bois clair avec un évier encastré, un placard à porte plane, un plan de travail en quartz modifié, une crédence en quartz modifié, un électroménager en acier inoxydable, parquet clair, îlot, un sol marron, un plan de travail blanc et un plafond voûté.
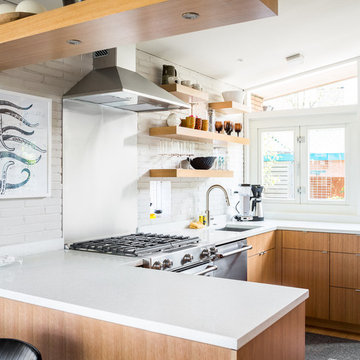
Idée de décoration pour une cuisine vintage en U et bois clair avec un évier encastré, un placard à porte plane, une crédence métallisée, un électroménager en acier inoxydable et une péninsule.

Tired of the original, segmented floor plan of their midcentury home, this young family was ready to make a big change. Inspired by their beloved collection of Heath Ceramics tableware and needing an open space for the family to gather to do homework, make bread, and enjoy Friday Pizza Night…a new kitchen was born.
Interior Architecture.
Removal of one wall that provided a major obstruction, but no structure, resulted in connection between the family room, dining room, and kitchen. The new open plan allowed for a large island with seating and better flow in and out of the kitchen and garage.
Interior Design.
Vertically stacked, handmade tiles from Heath Ceramics in Ogawa Green wrap the perimeter backsplash with a nod to midcentury design. A row of white oak slab doors conceal a hidden exhaust hood while offering a sleek modern vibe. Shelves float just below to display beloved tableware, cookbooks, and cherished souvenirs.
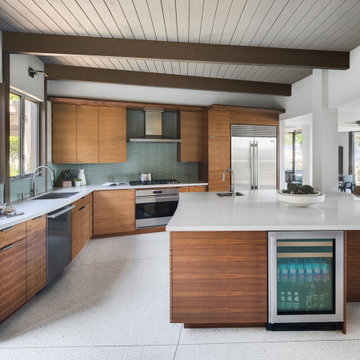
A major aspect of this remodel included an extensive redesign of the kitchen. The backsplash is fashioned with subtle angles and anchors the surrounding walnut cabinetry by its attractive sea glass color. A spacious island provides a generous eating area that also doubles as an area for casual entertaining.
Idées déco de cuisines rétro en bois clair
3