Idées déco de cuisines rétro encastrables
Trier par :
Budget
Trier par:Populaires du jour
81 - 100 sur 1 516 photos
1 sur 3
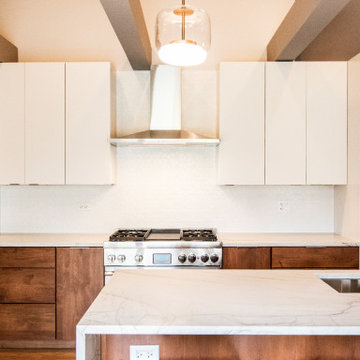
Open plan kitchen remodel with waterfall edge island
Cette image montre une grande cuisine ouverte parallèle et encastrable vintage en bois brun avec un évier encastré, un placard à porte plane, un plan de travail en quartz, une crédence blanche, une crédence en mosaïque, un sol en bois brun, îlot, un sol marron et un plan de travail blanc.
Cette image montre une grande cuisine ouverte parallèle et encastrable vintage en bois brun avec un évier encastré, un placard à porte plane, un plan de travail en quartz, une crédence blanche, une crédence en mosaïque, un sol en bois brun, îlot, un sol marron et un plan de travail blanc.
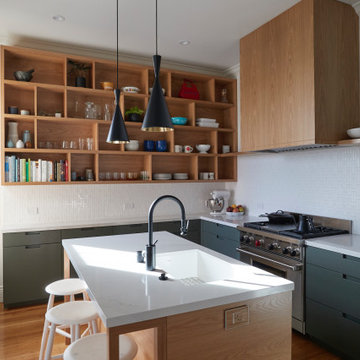
Idée de décoration pour une cuisine encastrable vintage en L avec un évier encastré, un placard à porte plane, un plan de travail en quartz modifié, un sol en bois brun, îlot, un plan de travail blanc, des portes de placard grises, une crédence blanche et un sol marron.

Exemple d'une cuisine ouverte encastrable rétro de taille moyenne avec un évier encastré, un placard à porte plane, des portes de placard grises, carreaux de ciment au sol, îlot, un sol beige, un plan de travail gris, fenêtre et fenêtre au-dessus de l'évier.
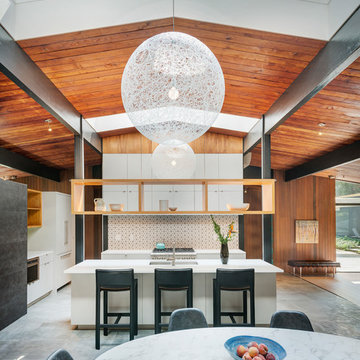
Flavin Architects was chosen for the renovation due to their expertise with Mid-Century-Modern and specifically Henry Hoover renovations. Respect for the integrity of the original home while accommodating a modern family’s needs is key. Practical updates like roof insulation, new roofing, and radiant floor heat were combined with sleek finishes and modern conveniences. Photo by: Nat Rea Photography

Linéaire de cuisine avec frigo camouflé.
Cette image montre une cuisine ouverte linéaire et encastrable vintage de taille moyenne avec un évier intégré, un placard à porte affleurante, des portes de placard bleues, un plan de travail en terrazzo, une crédence multicolore, sol en béton ciré, un sol gris et un plan de travail multicolore.
Cette image montre une cuisine ouverte linéaire et encastrable vintage de taille moyenne avec un évier intégré, un placard à porte affleurante, des portes de placard bleues, un plan de travail en terrazzo, une crédence multicolore, sol en béton ciré, un sol gris et un plan de travail multicolore.
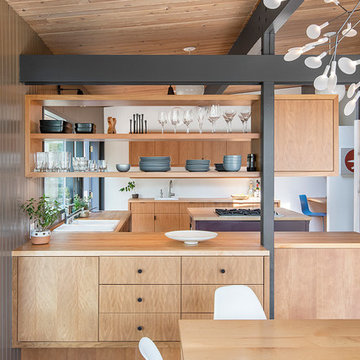
Photo credit: Rafael Soldi
Idée de décoration pour une cuisine encastrable vintage en U et bois brun fermée avec un évier posé, un placard à porte plane, un plan de travail en bois, un sol en bois brun, îlot et un sol marron.
Idée de décoration pour une cuisine encastrable vintage en U et bois brun fermée avec un évier posé, un placard à porte plane, un plan de travail en bois, un sol en bois brun, îlot et un sol marron.
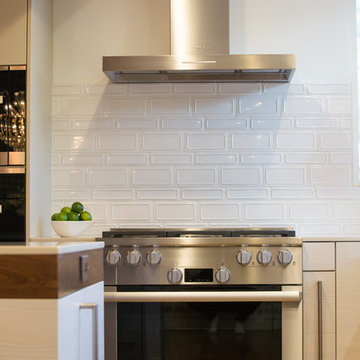
White Poggen Pohl cabinetry and Miele Appliances
Inspiration pour une cuisine américaine encastrable vintage en L de taille moyenne avec un évier encastré, un placard à porte plane, des portes de placard blanches, une crédence blanche, un sol en bois brun, îlot, un sol marron, un plan de travail blanc, un plafond en bois, un plan de travail en quartz modifié et une crédence en céramique.
Inspiration pour une cuisine américaine encastrable vintage en L de taille moyenne avec un évier encastré, un placard à porte plane, des portes de placard blanches, une crédence blanche, un sol en bois brun, îlot, un sol marron, un plan de travail blanc, un plafond en bois, un plan de travail en quartz modifié et une crédence en céramique.
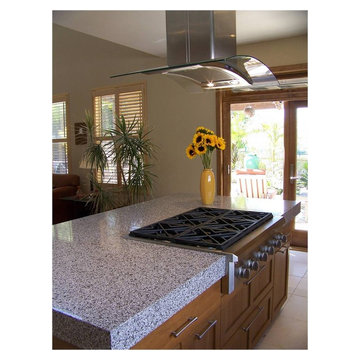
Southern California remodel of a track home into a contemporary kitchen.
Aménagement d'une cuisine ouverte encastrable rétro en L et bois brun de taille moyenne avec un évier encastré, un placard à porte shaker, un plan de travail en terrazzo, une crédence grise, une crédence en carreau briquette, un sol en carrelage de céramique, îlot et un sol beige.
Aménagement d'une cuisine ouverte encastrable rétro en L et bois brun de taille moyenne avec un évier encastré, un placard à porte shaker, un plan de travail en terrazzo, une crédence grise, une crédence en carreau briquette, un sol en carrelage de céramique, îlot et un sol beige.
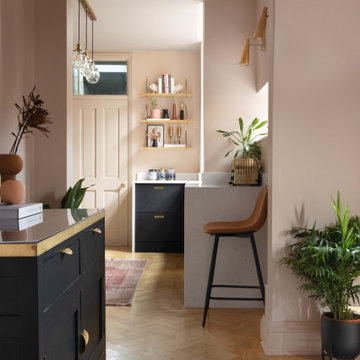
Cette photo montre une cuisine américaine parallèle et encastrable rétro de taille moyenne avec un évier de ferme, un placard à porte plane, des portes de placard noires, un plan de travail en quartz, une crédence métallisée, une crédence en dalle métallique, parquet clair, aucun îlot et un plan de travail blanc.
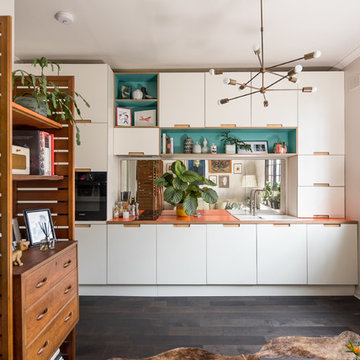
Caitlin Mogridge
Cette photo montre une petite cuisine ouverte linéaire et encastrable rétro avec un évier 1 bac, un placard à porte plane, des portes de placard blanches, un plan de travail en stratifié, une crédence miroir, parquet foncé, aucun îlot et un sol marron.
Cette photo montre une petite cuisine ouverte linéaire et encastrable rétro avec un évier 1 bac, un placard à porte plane, des portes de placard blanches, un plan de travail en stratifié, une crédence miroir, parquet foncé, aucun îlot et un sol marron.
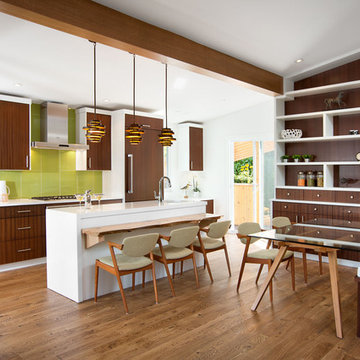
Ema Peter Photography
Cette image montre une cuisine américaine parallèle et encastrable vintage en bois foncé avec un placard à porte plane, une crédence verte, un sol en bois brun, îlot, un évier encastré, un plan de travail en quartz modifié et une crédence en feuille de verre.
Cette image montre une cuisine américaine parallèle et encastrable vintage en bois foncé avec un placard à porte plane, une crédence verte, un sol en bois brun, îlot, un évier encastré, un plan de travail en quartz modifié et une crédence en feuille de verre.
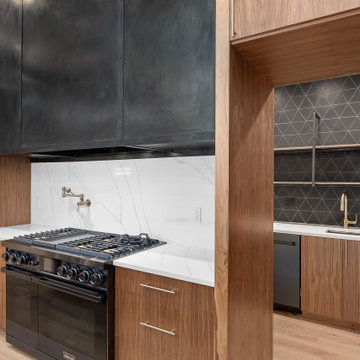
Cette image montre une grande cuisine ouverte encastrable vintage en U et bois foncé avec un évier encastré, un placard à porte plane, un plan de travail en quartz modifié, une crédence blanche, une crédence en quartz modifié, parquet clair, îlot, un sol marron et un plan de travail blanc.

Idées déco pour une cuisine encastrable rétro avec un évier encastré, un placard à porte plane, des portes de placard blanches, un plan de travail en béton, une crédence bleue, une crédence en céramique, parquet clair, un sol marron, un plan de travail gris et un plafond voûté.
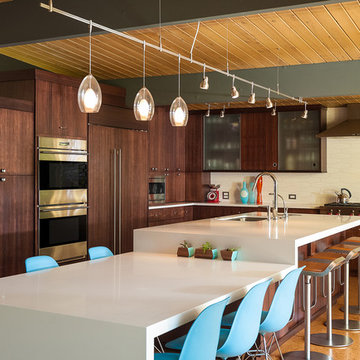
Réalisation d'une cuisine encastrable vintage en L et bois foncé avec un évier encastré, un placard à porte plane, une crédence blanche, îlot et un plan de travail blanc.

Exemple d'une grande cuisine américaine encastrable rétro en L et bois brun avec un évier encastré, un placard à porte plane, une crédence verte, un sol en bois brun, îlot, un sol marron, un plan de travail en quartz modifié, une crédence en carreau de porcelaine et un plan de travail blanc.
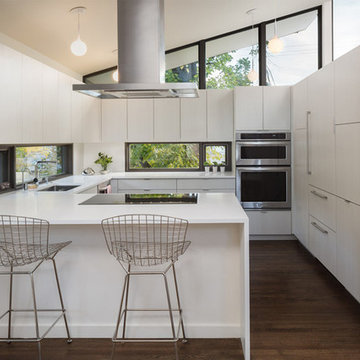
Without increasing the size of the kitchen, we reworked the space to create a family friendly design. This was accomplished by moving the range to the island, adding counter seating and increasing storage with full height cabinetry. Natural lighting in the kitchen was improved by adding low counter height windows.
© Andrew Pogue Photo

Ornare kitchen and Breakfast room
Cette image montre une grande cuisine américaine encastrable vintage en U avec un placard à porte plane, des portes de placard blanches, un plan de travail en quartz modifié, une crédence beige, une crédence en dalle métallique, parquet clair, îlot, un sol beige et un plan de travail blanc.
Cette image montre une grande cuisine américaine encastrable vintage en U avec un placard à porte plane, des portes de placard blanches, un plan de travail en quartz modifié, une crédence beige, une crédence en dalle métallique, parquet clair, îlot, un sol beige et un plan de travail blanc.
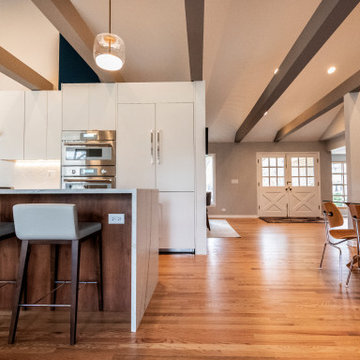
Open plan kitchen remodel with waterfall edge island
Réalisation d'une grande cuisine ouverte parallèle et encastrable vintage en bois brun avec un évier encastré, un placard à porte plane, un plan de travail en quartz, une crédence blanche, une crédence en mosaïque, un sol en bois brun, îlot, un sol marron et un plan de travail blanc.
Réalisation d'une grande cuisine ouverte parallèle et encastrable vintage en bois brun avec un évier encastré, un placard à porte plane, un plan de travail en quartz, une crédence blanche, une crédence en mosaïque, un sol en bois brun, îlot, un sol marron et un plan de travail blanc.
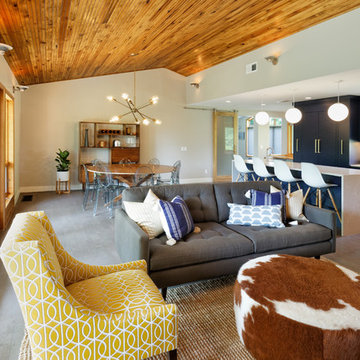
The wall behind the stove used to be an opening to the foyer. It was closed in to allow for more wall space for cabinets and appliances. The navy cabinets were crafted and finished in Sherwin Williams Naval by Riverside Custom Cabinetry and designed by Michaelson Homes designer Lisa Mungin. They are accented with brass hardware knobs and pulls from the Emtek Trail line. The modern pendants were purchased from Ferguson. The showpiece of the kitchen is the stunning quartz waterfall island.
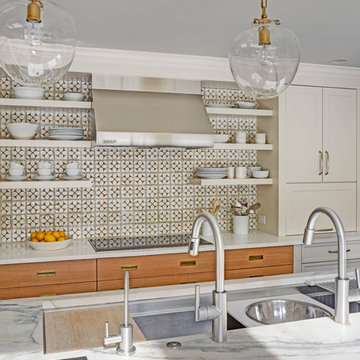
Free ebook, Creating the Ideal Kitchen. DOWNLOAD NOW
This large open concept kitchen and dining space was created by removing a load bearing wall between the old kitchen and a porch area. The new porch was insulated and incorporated into the overall space. The kitchen remodel was part of a whole house remodel so new quarter sawn oak flooring, a vaulted ceiling, windows and skylights were added.
A large calcutta marble topped island takes center stage. It houses a 5’ galley workstation - a sink that provides a convenient spot for prepping, serving, entertaining and clean up. A 36” induction cooktop is located directly across from the island for easy access. Two appliance garages on either side of the cooktop house small appliances that are used on a daily basis.
Honeycomb tile by Ann Sacks and open shelving along the cooktop wall add an interesting focal point to the room. Antique mirrored glass faces the storage unit housing dry goods and a beverage center. “I chose details for the space that had a bit of a mid-century vibe that would work well with what was originally a 1950s ranch. Along the way a previous owner added a 2nd floor making it more of a Cape Cod style home, a few eclectic details felt appropriate”, adds Klimala.
The wall opposite the cooktop houses a full size fridge, freezer, double oven, coffee machine and microwave. “There is a lot of functionality going on along that wall”, adds Klimala. A small pull out countertop below the coffee machine provides a spot for hot items coming out of the ovens.
The rooms creamy cabinetry is accented by quartersawn white oak at the island and wrapped ceiling beam. The golden tones are repeated in the antique brass light fixtures.
“This is the second kitchen I’ve had the opportunity to design for myself. My taste has gotten a little less traditional over the years, and although I’m still a traditionalist at heart, I had some fun with this kitchen and took some chances. The kitchen is super functional, easy to keep clean and has lots of storage to tuck things away when I’m done using them. The casual dining room is fabulous and is proving to be a great spot to linger after dinner. We love it!”
Designed by: Susan Klimala, CKD, CBD
For more information on kitchen and bath design ideas go to: www.kitchenstudio-ge.com
Idées déco de cuisines rétro encastrables
5