Idées déco de cuisines rétro encastrables
Trier par :
Budget
Trier par:Populaires du jour
141 - 160 sur 1 514 photos
1 sur 3
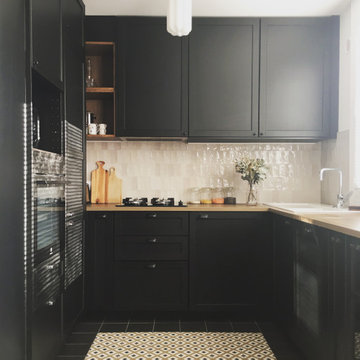
Cette image montre une cuisine ouverte encastrable vintage en U de taille moyenne avec un évier 1 bac, des portes de placard noires, un plan de travail en stratifié, une crédence beige, une crédence en céramique, un sol en carrelage de céramique et un sol noir.
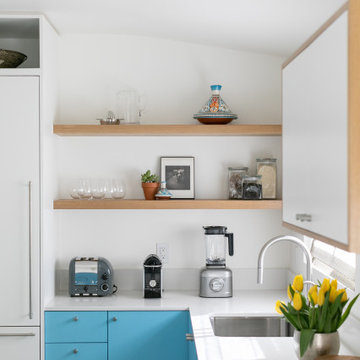
Kitchen
Exemple d'une cuisine américaine encastrable rétro de taille moyenne avec un évier encastré, un placard à porte plane, des portes de placard bleues, un plan de travail en quartz modifié, une crédence blanche, une crédence en quartz modifié, un sol en carrelage de porcelaine, un sol gris et un plan de travail blanc.
Exemple d'une cuisine américaine encastrable rétro de taille moyenne avec un évier encastré, un placard à porte plane, des portes de placard bleues, un plan de travail en quartz modifié, une crédence blanche, une crédence en quartz modifié, un sol en carrelage de porcelaine, un sol gris et un plan de travail blanc.
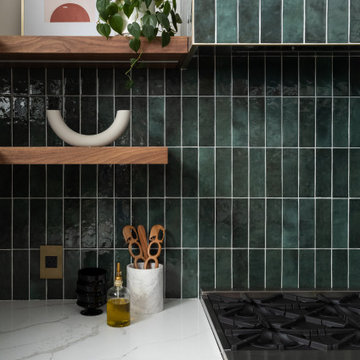
Staging: Jaqueline with Tweaked Style
Photography: Tony Diaz
General Contracting: Big Brothers Development
Exemple d'une arrière-cuisine encastrable rétro en L et bois brun de taille moyenne avec un placard à porte plane, une crédence verte, aucun îlot et un plan de travail blanc.
Exemple d'une arrière-cuisine encastrable rétro en L et bois brun de taille moyenne avec un placard à porte plane, une crédence verte, aucun îlot et un plan de travail blanc.
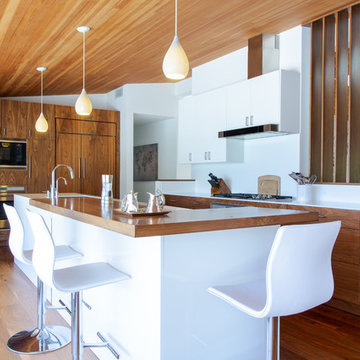
madeline tolle
Exemple d'une cuisine encastrable et bicolore rétro en bois brun avec un placard à porte plane, une crédence blanche, un sol en bois brun, îlot et un plan de travail blanc.
Exemple d'une cuisine encastrable et bicolore rétro en bois brun avec un placard à porte plane, une crédence blanche, un sol en bois brun, îlot et un plan de travail blanc.
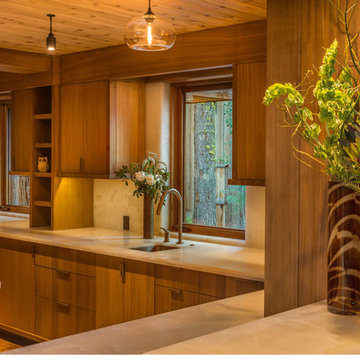
Vance Fox
Réalisation d'une cuisine encastrable vintage en L et bois brun avec un évier 1 bac, un placard à porte plane, une crédence blanche, une crédence en dalle de pierre et un sol en liège.
Réalisation d'une cuisine encastrable vintage en L et bois brun avec un évier 1 bac, un placard à porte plane, une crédence blanche, une crédence en dalle de pierre et un sol en liège.
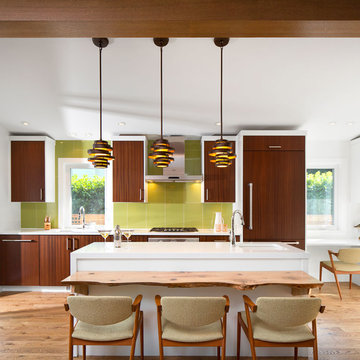
Ema Peter Photography http://www.emapeter.com/
Constructed by Best Builders. http://www.houzz.com/pro/bestbuildersca/
www.bestbuilders.ca
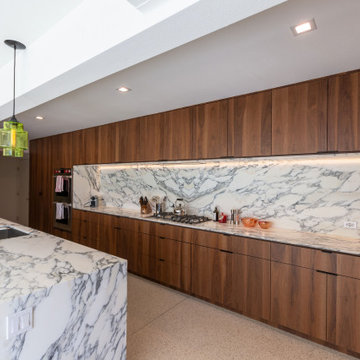
Inspiration pour une grande cuisine américaine linéaire et encastrable vintage en bois foncé avec un évier encastré, un placard à porte plane, un plan de travail en quartz modifié, une crédence blanche, une crédence en quartz modifié, un sol en terrazzo, une péninsule, un sol blanc, un plan de travail blanc et poutres apparentes.
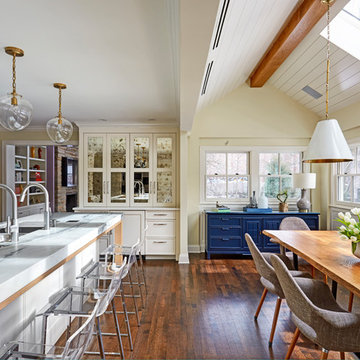
Free ebook, Creating the Ideal Kitchen. DOWNLOAD NOW
This large open concept kitchen and dining space was created by removing a load bearing wall between the old kitchen and a porch area. The new porch was insulated and incorporated into the overall space. The kitchen remodel was part of a whole house remodel so new quarter sawn oak flooring, a vaulted ceiling, windows and skylights were added.
A large calcutta marble topped island takes center stage. It houses a 5’ galley workstation - a sink that provides a convenient spot for prepping, serving, entertaining and clean up. A 36” induction cooktop is located directly across from the island for easy access. Two appliance garages on either side of the cooktop house small appliances that are used on a daily basis.
Honeycomb tile by Ann Sacks and open shelving along the cooktop wall add an interesting focal point to the room. Antique mirrored glass faces the storage unit housing dry goods and a beverage center. “I chose details for the space that had a bit of a mid-century vibe that would work well with what was originally a 1950s ranch. Along the way a previous owner added a 2nd floor making it more of a Cape Cod style home, a few eclectic details felt appropriate”, adds Klimala.
The wall opposite the cooktop houses a full size fridge, freezer, double oven, coffee machine and microwave. “There is a lot of functionality going on along that wall”, adds Klimala. A small pull out countertop below the coffee machine provides a spot for hot items coming out of the ovens.
The rooms creamy cabinetry is accented by quartersawn white oak at the island and wrapped ceiling beam. The golden tones are repeated in the antique brass light fixtures.
“This is the second kitchen I’ve had the opportunity to design for myself. My taste has gotten a little less traditional over the years, and although I’m still a traditionalist at heart, I had some fun with this kitchen and took some chances. The kitchen is super functional, easy to keep clean and has lots of storage to tuck things away when I’m done using them. The casual dining room is fabulous and is proving to be a great spot to linger after dinner. We love it!”
Designed by: Susan Klimala, CKD, CBD
For more information on kitchen and bath design ideas go to: www.kitchenstudio-ge.com

This 1960s home was in original condition and badly in need of some functional and cosmetic updates. We opened up the great room into an open concept space, converted the half bathroom downstairs into a full bath, and updated finishes all throughout with finishes that felt period-appropriate and reflective of the owner's Asian heritage.
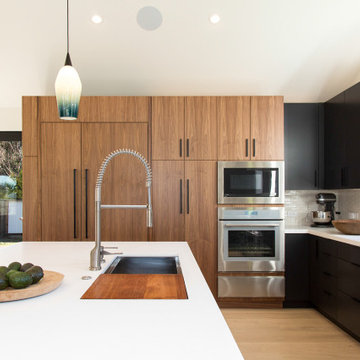
Idée de décoration pour une grande cuisine ouverte encastrable vintage en U avec un évier encastré, un placard à porte plane, des portes de placard noires, un plan de travail en quartz modifié, une crédence blanche, une crédence en céramique, parquet clair, îlot, un sol marron, un plan de travail blanc et un plafond voûté.
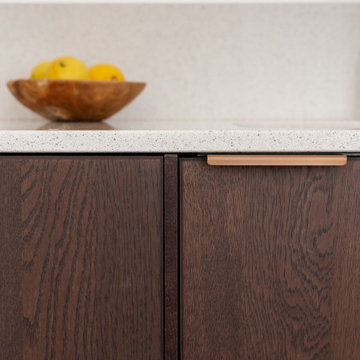
Cette image montre une petite cuisine ouverte encastrable et blanche et bois vintage en U et bois foncé avec un évier encastré, un placard à porte plane, un plan de travail en quartz, une crédence beige, une crédence en quartz modifié, un sol en travertin, aucun îlot, un sol beige, un plan de travail beige et machine à laver.
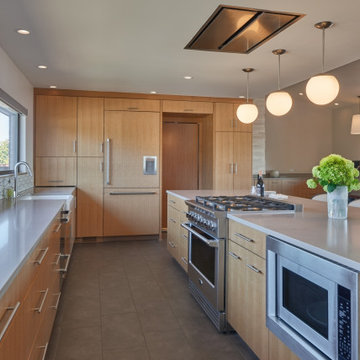
Microwave in Island. Gas range with flush exhaust fan, and wood panel refrigerator. Custom cabinets built out over door to Laundry/Mud room. Appliance garage sits on counter.
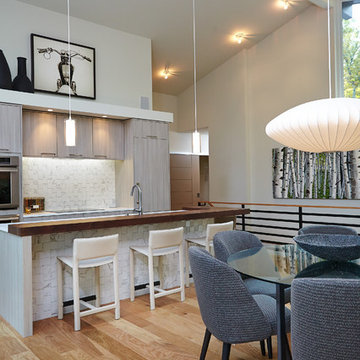
Ashley Avila Photography
Idées déco pour une cuisine américaine parallèle et encastrable rétro en bois brun avec un placard à porte plane, un plan de travail en bois et une crédence blanche.
Idées déco pour une cuisine américaine parallèle et encastrable rétro en bois brun avec un placard à porte plane, un plan de travail en bois et une crédence blanche.
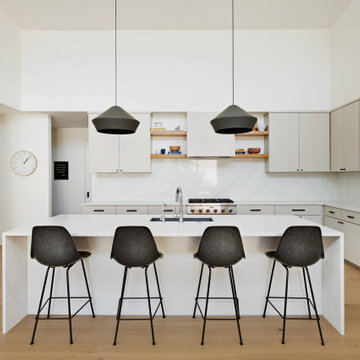
Idées déco pour une grande cuisine encastrable rétro en U avec un évier encastré, un placard à porte plane, des portes de placard beiges, un plan de travail en quartz modifié, une crédence blanche, une crédence en quartz modifié, un sol en bois brun, îlot et un plan de travail blanc.
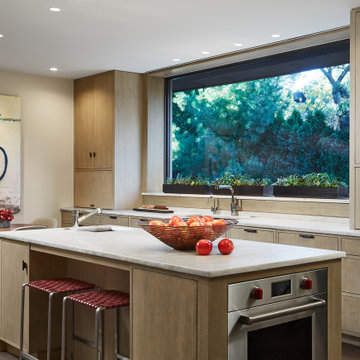
Large window changes the once "back of house" room to a space where you want to socialize and cook.
Cette image montre une cuisine encastrable vintage en bois brun avec un plan de travail en quartz, une crédence en dalle de pierre, un sol en bois brun, îlot et un sol marron.
Cette image montre une cuisine encastrable vintage en bois brun avec un plan de travail en quartz, une crédence en dalle de pierre, un sol en bois brun, îlot et un sol marron.
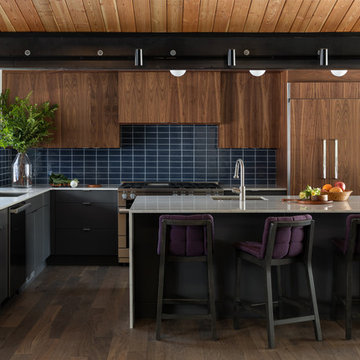
Réalisation d'une cuisine encastrable vintage en L et bois foncé avec un évier encastré, un placard à porte plane, une crédence bleue, une crédence en carrelage métro, parquet foncé, îlot, un sol marron et un plan de travail blanc.
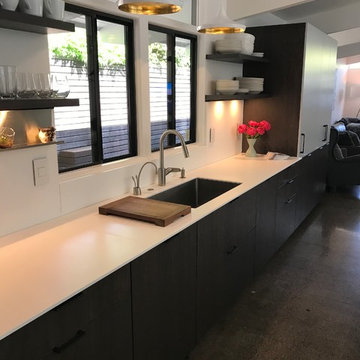
Cette photo montre une grande cuisine ouverte parallèle et encastrable rétro en bois foncé avec un placard à porte plane, une crédence blanche, sol en béton ciré, îlot, un sol gris et un plan de travail blanc.
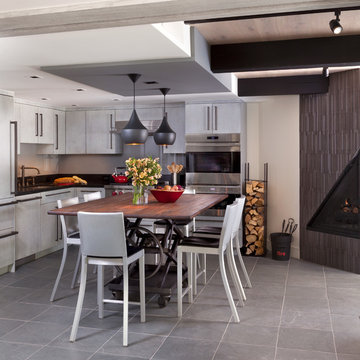
The contrasting ceiling treatment above the dining table/island anchors the eating area in the space.
Inspiration pour une petite cuisine américaine encastrable vintage en L avec un évier 1 bac, un placard à porte plane, des portes de placard grises, un plan de travail en granite, une crédence grise, une crédence en feuille de verre, un sol en ardoise et îlot.
Inspiration pour une petite cuisine américaine encastrable vintage en L avec un évier 1 bac, un placard à porte plane, des portes de placard grises, un plan de travail en granite, une crédence grise, une crédence en feuille de verre, un sol en ardoise et îlot.
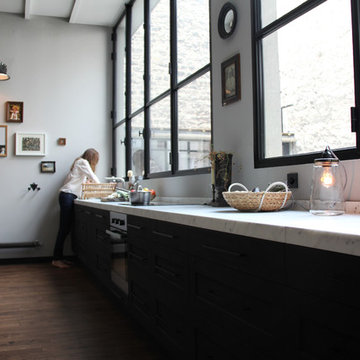
Antonio Di Bacco
Exemple d'une grande cuisine ouverte linéaire et encastrable rétro avec plan de travail en marbre, une crédence blanche et parquet foncé.
Exemple d'une grande cuisine ouverte linéaire et encastrable rétro avec plan de travail en marbre, une crédence blanche et parquet foncé.
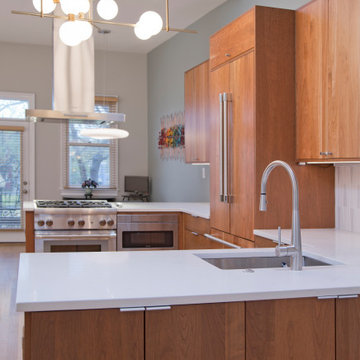
A two-bed, two-bath condo located in the Historic Capitol Hill neighborhood of Washington, DC was reimagined with the clean lined sensibilities and celebration of beautiful materials found in Mid-Century Modern designs. A soothing gray-green color palette sets the backdrop for cherry cabinetry and white oak floors. Specialty lighting, handmade tile, and a slate clad corner fireplace further elevate the space. A new Trex deck with cable railing system connects the home to the outdoors.
Idées déco de cuisines rétro encastrables
8