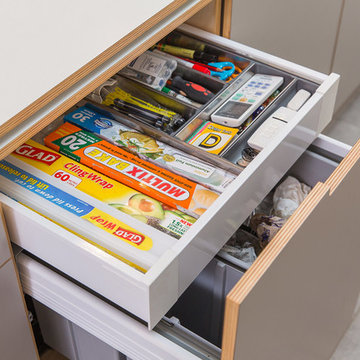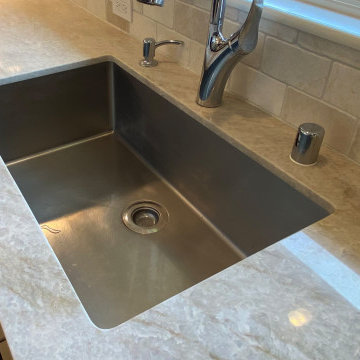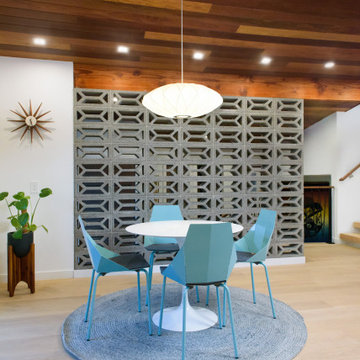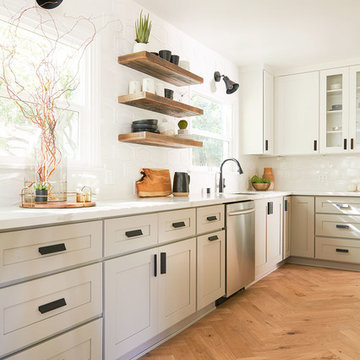Idées déco de cuisines rétro marrons
Trier par :
Budget
Trier par:Populaires du jour
21 - 40 sur 10 282 photos
1 sur 3

Cette photo montre une cuisine ouverte parallèle rétro en bois foncé de taille moyenne avec un évier encastré, un placard à porte plane, plan de travail en marbre, une crédence blanche, une crédence en marbre, un électroménager en acier inoxydable, parquet clair, îlot et un sol beige.
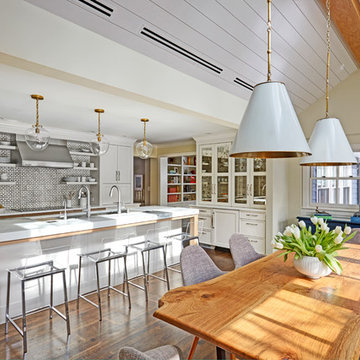
Free ebook, Creating the Ideal Kitchen. DOWNLOAD NOW
This large open concept kitchen and dining space was created by removing a load bearing wall between the old kitchen and a porch area. The new porch was insulated and incorporated into the overall space. The kitchen remodel was part of a whole house remodel so new quarter sawn oak flooring, a vaulted ceiling, windows and skylights were added.
A large calcutta marble topped island takes center stage. It houses a 5’ galley workstation - a sink that provides a convenient spot for prepping, serving, entertaining and clean up. A 36” induction cooktop is located directly across from the island for easy access. Two appliance garages on either side of the cooktop house small appliances that are used on a daily basis.
Honeycomb tile by Ann Sacks and open shelving along the cooktop wall add an interesting focal point to the room. Antique mirrored glass faces the storage unit housing dry goods and a beverage center. “I chose details for the space that had a bit of a mid-century vibe that would work well with what was originally a 1950s ranch. Along the way a previous owner added a 2nd floor making it more of a Cape Cod style home, a few eclectic details felt appropriate”, adds Klimala.
The wall opposite the cooktop houses a full size fridge, freezer, double oven, coffee machine and microwave. “There is a lot of functionality going on along that wall”, adds Klimala. A small pull out countertop below the coffee machine provides a spot for hot items coming out of the ovens.
The rooms creamy cabinetry is accented by quartersawn white oak at the island and wrapped ceiling beam. The golden tones are repeated in the antique brass light fixtures.
“This is the second kitchen I’ve had the opportunity to design for myself. My taste has gotten a little less traditional over the years, and although I’m still a traditionalist at heart, I had some fun with this kitchen and took some chances. The kitchen is super functional, easy to keep clean and has lots of storage to tuck things away when I’m done using them. The casual dining room is fabulous and is proving to be a great spot to linger after dinner. We love it!”
Designed by: Susan Klimala, CKD, CBD
For more information on kitchen and bath design ideas go to: www.kitchenstudio-ge.com

Cette photo montre une grande cuisine parallèle rétro en bois clair fermée avec un évier de ferme, un placard à porte plane, un plan de travail en granite, une crédence grise, une crédence en dalle de pierre, un électroménager en acier inoxydable, un sol en ardoise, aucun îlot et un sol multicolore.
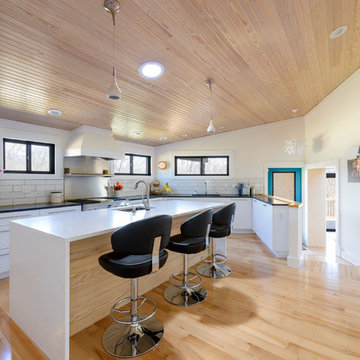
Kitchen
The renovated kitchen features a waterfall style Ceaserstone quartz for the island top and leathered granite for the counter tops. Solid maple tongue-and-groove hardwood floor in the kitchen and a white-washed pine tongue-and-groove ceiling offer a unique contrast in wood types yet are still in the same color family. Other features include a custom vent hood over the stove, crackled subway tile patterning on the back splash, solid maple top cap on the half wall and a light tube over the kitchen island.
Photos By Michael Schneider
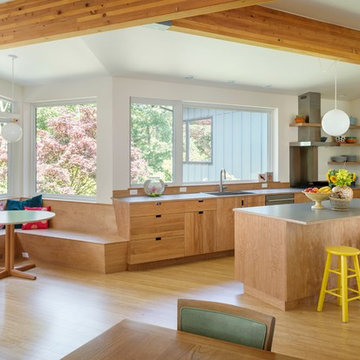
Aaron Leitz
Aménagement d'une cuisine ouverte rétro en L et bois brun avec îlot, un placard à porte plane, un plan de travail en stratifié, un électroménager en acier inoxydable, un évier posé et un sol en bois brun.
Aménagement d'une cuisine ouverte rétro en L et bois brun avec îlot, un placard à porte plane, un plan de travail en stratifié, un électroménager en acier inoxydable, un évier posé et un sol en bois brun.

debra szidon
Aménagement d'une cuisine rétro en L avec un évier encastré, un placard à porte plane, des portes de placards vertess, un plan de travail en surface solide, une crédence grise et îlot.
Aménagement d'une cuisine rétro en L avec un évier encastré, un placard à porte plane, des portes de placards vertess, un plan de travail en surface solide, une crédence grise et îlot.

Weather House is a bespoke home for a young, nature-loving family on a quintessentially compact Northcote block.
Our clients Claire and Brent cherished the character of their century-old worker's cottage but required more considered space and flexibility in their home. Claire and Brent are camping enthusiasts, and in response their house is a love letter to the outdoors: a rich, durable environment infused with the grounded ambience of being in nature.
From the street, the dark cladding of the sensitive rear extension echoes the existing cottage!s roofline, becoming a subtle shadow of the original house in both form and tone. As you move through the home, the double-height extension invites the climate and native landscaping inside at every turn. The light-bathed lounge, dining room and kitchen are anchored around, and seamlessly connected to, a versatile outdoor living area. A double-sided fireplace embedded into the house’s rear wall brings warmth and ambience to the lounge, and inspires a campfire atmosphere in the back yard.
Championing tactility and durability, the material palette features polished concrete floors, blackbutt timber joinery and concrete brick walls. Peach and sage tones are employed as accents throughout the lower level, and amplified upstairs where sage forms the tonal base for the moody main bedroom. An adjacent private deck creates an additional tether to the outdoors, and houses planters and trellises that will decorate the home’s exterior with greenery.
From the tactile and textured finishes of the interior to the surrounding Australian native garden that you just want to touch, the house encapsulates the feeling of being part of the outdoors; like Claire and Brent are camping at home. It is a tribute to Mother Nature, Weather House’s muse.

Idée de décoration pour une cuisine ouverte vintage en U et bois brun de taille moyenne avec un évier de ferme, un placard à porte shaker, un plan de travail en quartz modifié, une crédence bleue, une crédence en carreau de verre, un électroménager en acier inoxydable, un sol en bois brun, îlot, un sol marron et plan de travail noir.
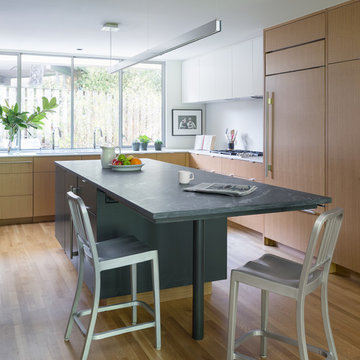
White oak floors and millwork; counter top at island is Pietra Cordoso Schist. Island paint color is Sherwin Williams, Iron Ore. Light fixture by Vode Lighting.
Photo by Whit Preston
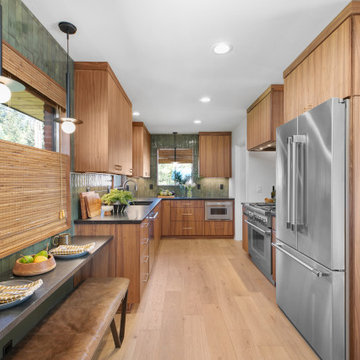
The narrow galley kitchen remodel features custom walnut cabinets, green tile backsplash, black leathered granite countertops, and new appliances.
Réalisation d'une cuisine américaine parallèle vintage en bois brun de taille moyenne avec un évier posé, un placard à porte plane, un plan de travail en granite, une crédence verte, une crédence en carreau de porcelaine, un électroménager en acier inoxydable, parquet clair, aucun îlot et plan de travail noir.
Réalisation d'une cuisine américaine parallèle vintage en bois brun de taille moyenne avec un évier posé, un placard à porte plane, un plan de travail en granite, une crédence verte, une crédence en carreau de porcelaine, un électroménager en acier inoxydable, parquet clair, aucun îlot et plan de travail noir.
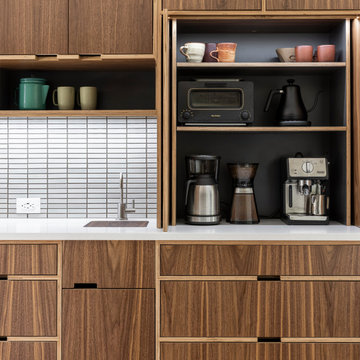
The goal of this project was to create an updated, brighter, and larger kitchen for the whole family to enjoy. This new kitchen also needed to seamlessly integrate with the rest of the home both functionally and aesthetically. The laundry room also needed an aesthetic refresh. What sets this kitchen apart is the laminated plywood edging between walnut cabinetry and the door handle detail integrated within those boundaries.
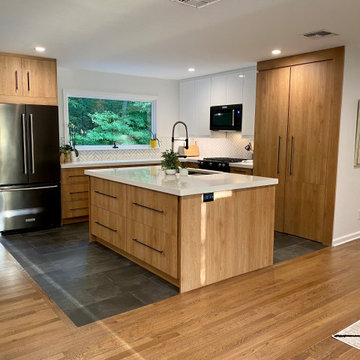
According to Lian, she chose IKEA cabinetry because it made a lot of design — and budget — sense.
“We looked around for a while and realized that most kitchen cabinets were well outside of our budget. Even the cheapest ones we found. We decided to go with IKEA cabinets, using Semihandmade fronts to give them the upscale look we were hoping to achieve,” she describes.
Semihandmade Impression Tahoe fronts are featured on the center island, with ample storage space in the base drawers; as well as on the large dual-door pantry area and the upper cabinetry above the refrigerator. Additional base cabinetry flows from the refrigerator to the pantry area around the oven, and the IKEA RINGHULT fronts highlight the upper cabinetry above the oven. The RINGHULT cabinetry provides more storage options for dishes and glassware as well.
The look is also enhanced by IKEA’s cabinet lighting system, which Lian says she’s very happy with. “It’s such an affordable and beautiful solution to add undercabinets light. We love the remote control feature as well,” she describes.

Exemple d'une cuisine américaine rétro en L et bois brun avec un évier 1 bac, un placard à porte plane, une crédence métallisée, un électroménager en acier inoxydable, un sol en bois brun, îlot, un plan de travail multicolore, fenêtre au-dessus de l'évier et un sol marron.

The creative lighting in this kitchen illuminates both above and below the cabinets. This gives it a high-end look and provides flexible, layered lighting.
Design by: H2D Architecture + Design
www.h2darchitects.com
Built by: Carlisle Classic Homes
Photos: Christopher Nelson Photography
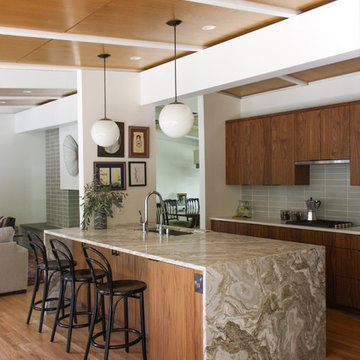
Design + Photos: Leslie Murchie Cascino
Réalisation d'une cuisine américaine linéaire vintage en bois brun de taille moyenne avec un évier posé, un placard à porte plane, un plan de travail en quartz, une crédence grise, une crédence en céramique, un électroménager en acier inoxydable, un sol en bois brun, îlot, un sol orange et un plan de travail beige.
Réalisation d'une cuisine américaine linéaire vintage en bois brun de taille moyenne avec un évier posé, un placard à porte plane, un plan de travail en quartz, une crédence grise, une crédence en céramique, un électroménager en acier inoxydable, un sol en bois brun, îlot, un sol orange et un plan de travail beige.
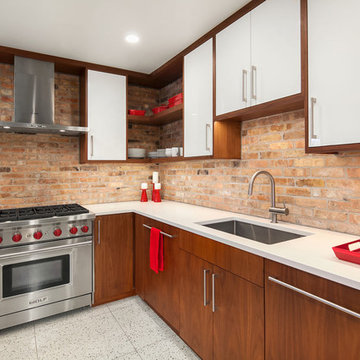
A contemporary, Mid-Century Modern kitchen refresh with gorgeous high-gloss white and walnut wood cabinetry paired with bright, red accents. The flooring is a beautifully speckled Terrazzo tile. Open shelving against a reclaimed brick backsplash is brightened up with recessed lighting. Our designer, Mackenzie Cain, created this truly unique kitchen for these stylish homeowners.
Idées déco de cuisines rétro marrons
2
