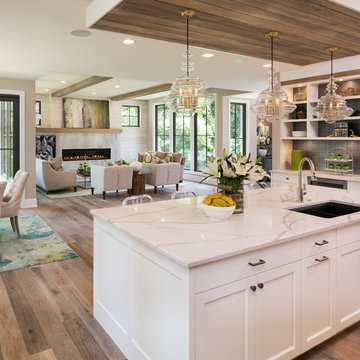Idées déco de cuisines rétro marrons
Trier par :
Budget
Trier par:Populaires du jour
101 - 120 sur 10 282 photos
1 sur 3
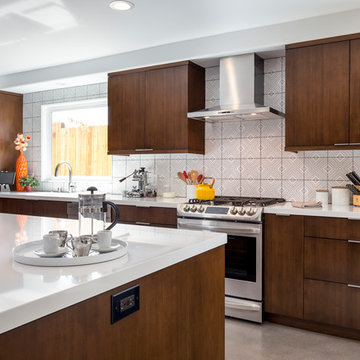
Our homeowners approached us for design help shortly after purchasing a fixer upper. They wanted to redesign the home into an open concept plan. Their goal was something that would serve multiple functions: allow them to entertain small groups while accommodating their two small children not only now but into the future as they grow up and have social lives of their own. They wanted the kitchen opened up to the living room to create a Great Room. The living room was also in need of an update including the bulky, existing brick fireplace. They were interested in an aesthetic that would have a mid-century flair with a modern layout. We added built-in cabinetry on either side of the fireplace mimicking the wood and stain color true to the era. The adjacent Family Room, needed minor updates to carry the mid-century flavor throughout.
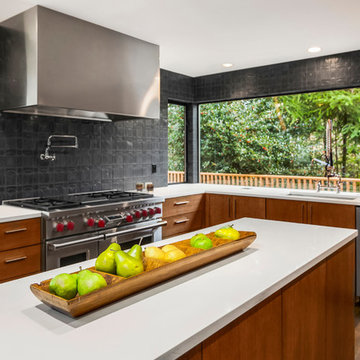
Cette photo montre une grande cuisine ouverte rétro en U et bois clair avec un évier encastré, un placard à porte plane, un plan de travail en quartz modifié, une crédence noire, une crédence en carreau de ciment, un électroménager en acier inoxydable, un sol en bois brun et îlot.
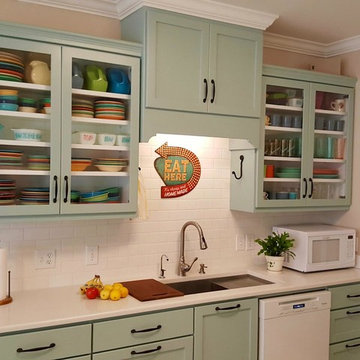
Idées déco pour une cuisine américaine rétro de taille moyenne avec un évier encastré, un placard à porte shaker, des portes de placard bleues, un plan de travail en quartz, une crédence blanche, une crédence en carrelage métro, un électroménager blanc, un sol en carrelage de céramique, une péninsule et un sol beige.
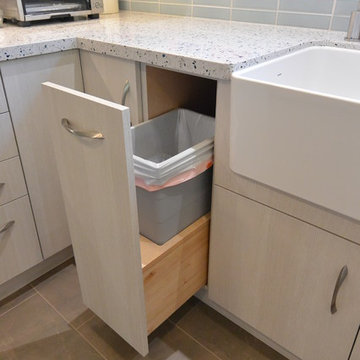
Réalisation d'une cuisine vintage en U fermée et de taille moyenne avec un évier de ferme, un placard à porte plane, des portes de placard beiges, un plan de travail en quartz modifié, une crédence bleue, une crédence en céramique, un électroménager de couleur, un sol en carrelage de porcelaine et une péninsule.

SRQ Magazine's Home of the Year 2015 Platinum Award for Best Bathroom, Best Kitchen, and Best Overall Renovation
Photo: Raif Fluker
Exemple d'une cuisine rétro en L et bois clair avec un placard à porte plane, une crédence grise, une crédence en carreau de verre, sol en béton ciré, îlot, un évier encastré et un sol blanc.
Exemple d'une cuisine rétro en L et bois clair avec un placard à porte plane, une crédence grise, une crédence en carreau de verre, sol en béton ciré, îlot, un évier encastré et un sol blanc.
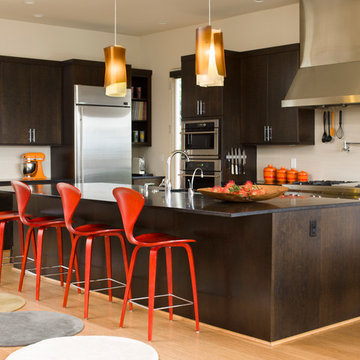
Deering Design Studio, Inc.
Réalisation d'une cuisine vintage en L et bois foncé avec un plan de travail en granite, un électroménager en acier inoxydable, parquet clair, îlot, un placard à porte plane, une crédence beige et une crédence en dalle de pierre.
Réalisation d'une cuisine vintage en L et bois foncé avec un plan de travail en granite, un électroménager en acier inoxydable, parquet clair, îlot, un placard à porte plane, une crédence beige et une crédence en dalle de pierre.

Peter Vanderwarker
View of Kitchen
Idées déco pour une cuisine ouverte parallèle et encastrable rétro en bois brun de taille moyenne avec un évier 1 bac, un placard à porte plane, un plan de travail en bois, une crédence noire, une crédence en carrelage de pierre, un sol en bois brun, îlot, un sol marron et plan de travail noir.
Idées déco pour une cuisine ouverte parallèle et encastrable rétro en bois brun de taille moyenne avec un évier 1 bac, un placard à porte plane, un plan de travail en bois, une crédence noire, une crédence en carrelage de pierre, un sol en bois brun, îlot, un sol marron et plan de travail noir.

Idées déco pour une grande cuisine ouverte rétro en L et bois foncé avec un placard à porte plane, un électroménager en acier inoxydable, un évier encastré, un plan de travail en surface solide, carreaux de ciment au sol, îlot et un sol gris.

We were commissioned to design and build a new kitchen for this terraced side extension. The clients were quite specific about their style and ideas. After a few variations they fell in love with the floating island idea with fluted solid Utile. The Island top is 100% rubber and the main kitchen run work top is recycled resin and plastic. The cut out handles are replicas of an existing midcentury sideboard.
MATERIALS – Sapele wood doors and slats / birch ply doors with Forbo / Krion work tops / Flute glass.

Julie Mannell Photography
Inspiration pour une cuisine américaine vintage en L et bois foncé de taille moyenne avec un plan de travail en quartz modifié, une crédence blanche, une crédence en carrelage de pierre, un électroménager en acier inoxydable, un sol en bois brun, un évier 2 bacs, îlot et un placard à porte plane.
Inspiration pour une cuisine américaine vintage en L et bois foncé de taille moyenne avec un plan de travail en quartz modifié, une crédence blanche, une crédence en carrelage de pierre, un électroménager en acier inoxydable, un sol en bois brun, un évier 2 bacs, îlot et un placard à porte plane.
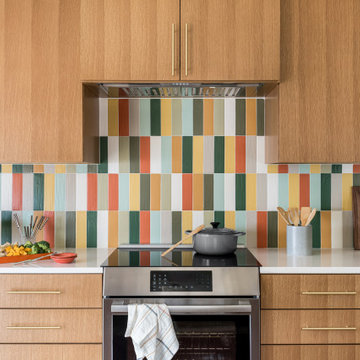
This kitchen renovation in North Druid Hills captures the iconic mid-century modern aesthetic. The warm wood tone of the cabinets combined with minimalist brass hardware is juxtaposed with a multicolor tile backsplash, while the Terrazzo tile floor adds extra character. With thoughtful planning, Copper Sky Design + Remodel expanded the original footprint of this kitchen to include an inviting breakfast nook with built-in seating flanked by floor-to-ceiling cabinetry for extra storage.
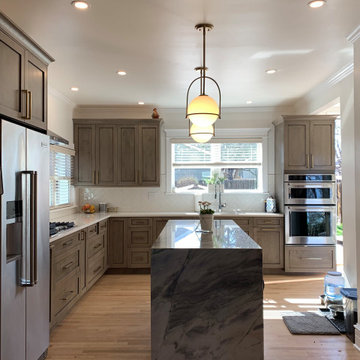
Idées déco pour une cuisine ouverte rétro en L de taille moyenne avec un évier encastré, un placard à porte shaker, des portes de placard grises, un plan de travail en quartz, une crédence blanche, une crédence en céramique, un électroménager en acier inoxydable, parquet clair, îlot et un plan de travail multicolore.
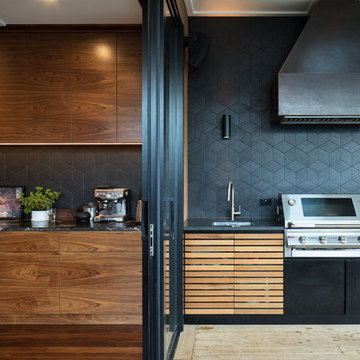
This thoughtfully renovated 1920’s character home by Rogan Nash Architects in Auckland’s Westmere makes the most of its site. The homeowners are very social and many of their events centre around cooking and entertaining. The new spaces were created to be where friends and family could meet to chat while pasta was being cooked or to sit and have a glass of wine while dinner is prepared. The adjacent outdoor kitchen furthers this entertainers delight allowing more opportunity for social events. The space and the aesthetic directly reflect the clients love for family and cooking.

Idée de décoration pour une cuisine ouverte linéaire vintage de taille moyenne avec un évier intégré, un placard sans porte, des portes de placard grises, un plan de travail en inox, une crédence grise, une crédence en carreau de porcelaine et une péninsule.
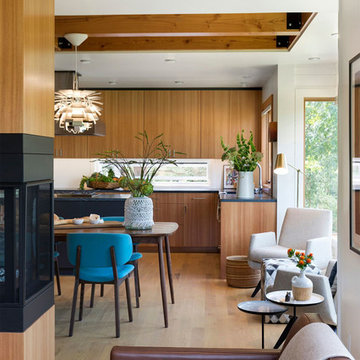
Architect: Sala Architects | Builder: Merdan Custom Builders Inc. | Photography: Spacecrafting
Réalisation d'une cuisine vintage.
Réalisation d'une cuisine vintage.
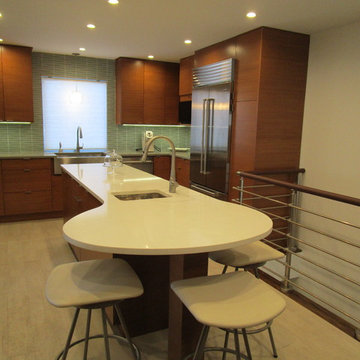
Idée de décoration pour une cuisine américaine vintage en U et bois foncé de taille moyenne avec un évier de ferme, un placard à porte plane, un plan de travail en quartz modifié, une crédence verte, un électroménager en acier inoxydable, parquet clair, îlot, un sol beige et un plan de travail blanc.
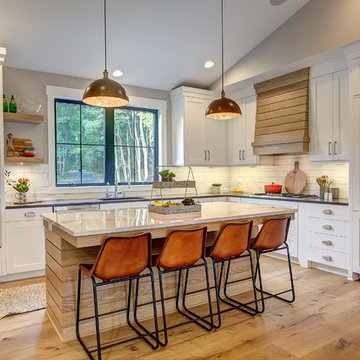
Réalisation d'une cuisine américaine vintage en L de taille moyenne avec un évier encastré, un placard à porte shaker, des portes de placard blanches, un plan de travail en surface solide, une crédence en carrelage métro, un électroménager en acier inoxydable, un sol en bois brun, îlot et un sol marron.
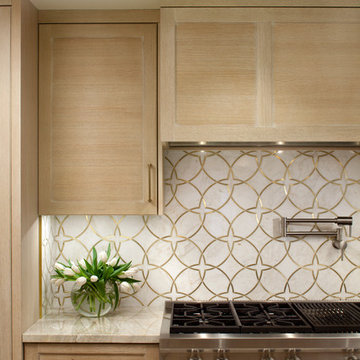
KITCHEN AFTER
The homeowner's primary goal was to be able to host large dinner parties easily and efficiently. However, it was important that the space not feel like a commercial kitchen (even though it has three dishwashers!) in order to blend with the Mid-century Modern style of the home. We incorporated an underutilized adjacent area in order to increase the size of the kitchen by 150% to create designated space for everything, including the client's vast collection of china and serving pieces. The new floor plan feels as though it was original to the house. Cabinetry, countertops, and flooring also blend seamlessly with the rest of the home. Accents, such as the backsplash and island light fixture, add feminine elements and a touch of glamour.
Photo credit: Mitch Allen
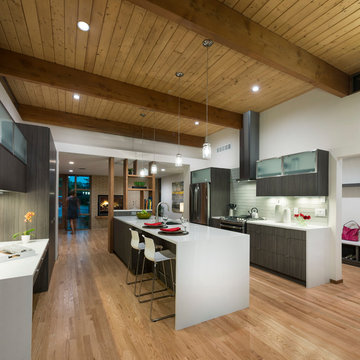
Kitchen
LaCasse Photography
Inspiration pour une cuisine ouverte parallèle vintage en bois foncé avec un évier encastré, un placard à porte plane, un plan de travail en quartz modifié, une crédence blanche, une crédence en carreau de verre, un électroménager en acier inoxydable, parquet clair et îlot.
Inspiration pour une cuisine ouverte parallèle vintage en bois foncé avec un évier encastré, un placard à porte plane, un plan de travail en quartz modifié, une crédence blanche, une crédence en carreau de verre, un électroménager en acier inoxydable, parquet clair et îlot.
Idées déco de cuisines rétro marrons
6
