Idées déco de cuisines rétro
Trier par :
Budget
Trier par:Populaires du jour
61 - 80 sur 485 photos
1 sur 3
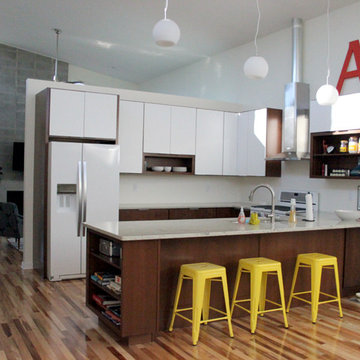
Aménagement d'une cuisine américaine rétro en U de taille moyenne avec un évier encastré, un placard à porte plane, des portes de placard blanches, un électroménager blanc, un sol en bois brun et une péninsule.
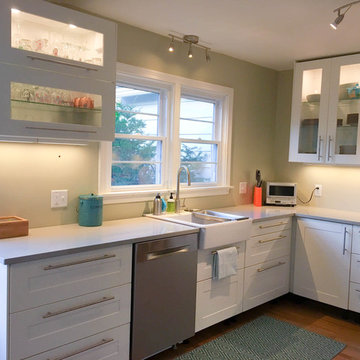
If you look at the kitchen from this angle, you see that both horizontal and vertical cabinets have glass doors. The mix of cabinet sizes and cabinet door materials create a lot of pleasing lines in this IKEA kitchen.
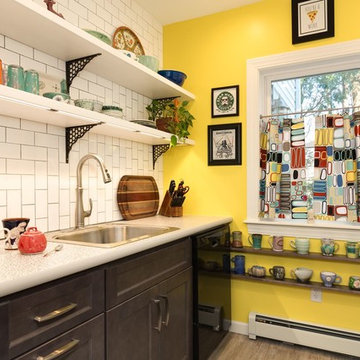
Anthony Chabot, eWaveMedia
Cette photo montre une petite cuisine américaine parallèle rétro avec un évier posé, un placard à porte plane, des portes de placard blanches, un plan de travail en stratifié, une crédence blanche, une crédence en carrelage métro, un électroménager noir, un sol en vinyl, aucun îlot et un sol gris.
Cette photo montre une petite cuisine américaine parallèle rétro avec un évier posé, un placard à porte plane, des portes de placard blanches, un plan de travail en stratifié, une crédence blanche, une crédence en carrelage métro, un électroménager noir, un sol en vinyl, aucun îlot et un sol gris.
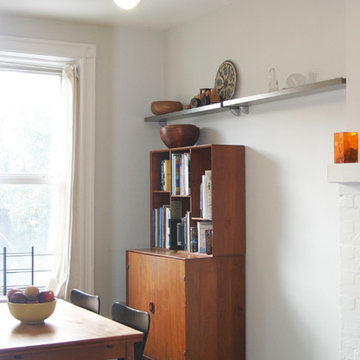
Michelle Krochmal
Aménagement d'une cuisine américaine rétro en L et bois clair de taille moyenne avec un placard à porte shaker et un plan de travail en quartz modifié.
Aménagement d'une cuisine américaine rétro en L et bois clair de taille moyenne avec un placard à porte shaker et un plan de travail en quartz modifié.
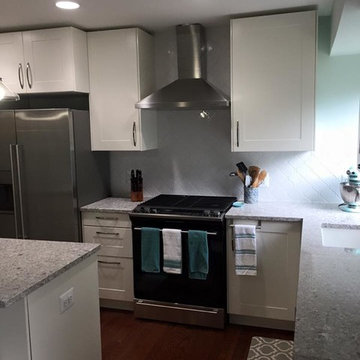
After
Exemple d'une petite cuisine rétro avec un évier 1 bac, un plan de travail en quartz, une crédence blanche, une crédence en céramique, un électroménager en acier inoxydable, parquet foncé et une péninsule.
Exemple d'une petite cuisine rétro avec un évier 1 bac, un plan de travail en quartz, une crédence blanche, une crédence en céramique, un électroménager en acier inoxydable, parquet foncé et une péninsule.
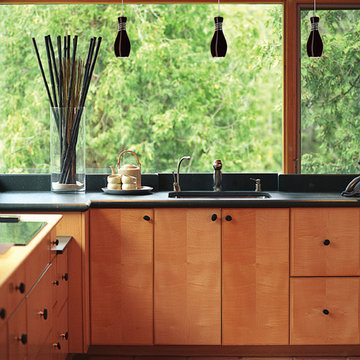
Midcentury forest themed kitchen gets a dose of luxury with these 3 glossy black pendants. Amphora mini pendants finished in gloss black.
Cette photo montre une cuisine ouverte rétro en U et bois clair de taille moyenne avec un évier encastré, un placard à porte plane, un plan de travail en stratifié, tomettes au sol et aucun îlot.
Cette photo montre une cuisine ouverte rétro en U et bois clair de taille moyenne avec un évier encastré, un placard à porte plane, un plan de travail en stratifié, tomettes au sol et aucun îlot.
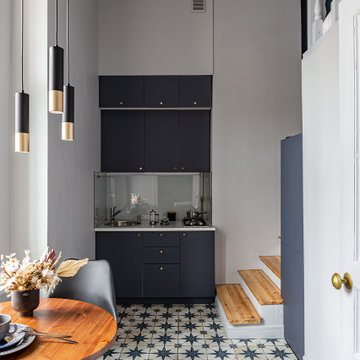
Квартира в винтажном стиле в центре города под аренду
Idées déco pour une petite cuisine américaine rétro avec un évier posé, un placard à porte plane, des portes de placard bleues, une crédence blanche, une crédence en feuille de verre, un sol en carrelage de porcelaine, un sol bleu et un plan de travail blanc.
Idées déco pour une petite cuisine américaine rétro avec un évier posé, un placard à porte plane, des portes de placard bleues, une crédence blanche, une crédence en feuille de verre, un sol en carrelage de porcelaine, un sol bleu et un plan de travail blanc.
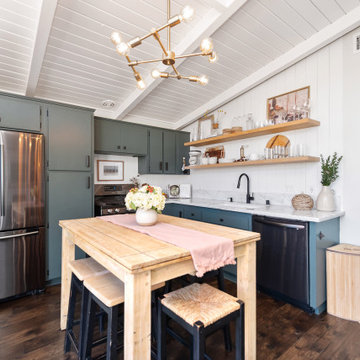
Inspiration pour une petite cuisine ouverte vintage en L avec un évier posé, un placard à porte plane, des portes de placards vertess, un plan de travail en granite, une crédence blanche, une crédence en quartz modifié, un électroménager en acier inoxydable, un sol en bois brun, îlot, un sol marron, un plan de travail blanc et un plafond en lambris de bois.
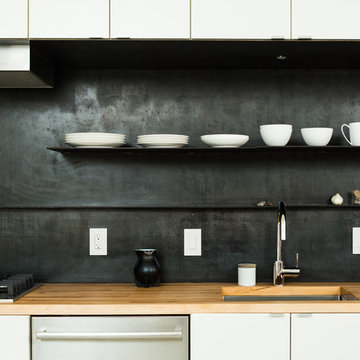
Exemple d'une cuisine linéaire rétro de taille moyenne avec un évier encastré, un placard à porte plane, des portes de placard blanches et un plan de travail en bois.
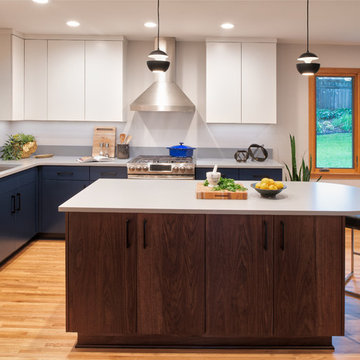
This mid-century revisited contemporary kitchen is all things minimal and sleek. The combination of the navy, white and walnut finishes on the cabinetry bring a colorful yet clean look to this newly renovated space. Several accessories are featured throughout such as custom corner cabinet pull-out storage, gold accented Brizo faucet and fresh slab doors with modified cabinets that create space to easily open doors without decorative hardware.
Scott Amundson Photography, LLC.
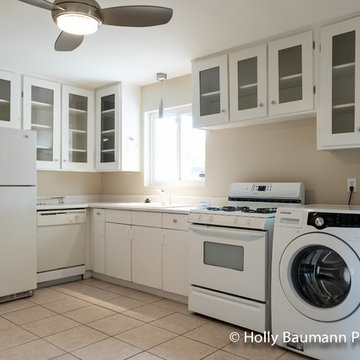
Cabinet Knobs from Emtek; new glass fronts for original cabinetry installed by Sunnyslope Glass. Holly Baumann Photography
Inspiration pour une petite cuisine américaine vintage en L avec un évier posé, un placard à porte vitrée, des portes de placard blanches, un plan de travail en stratifié, un électroménager blanc, un sol en carrelage de porcelaine, aucun îlot et machine à laver.
Inspiration pour une petite cuisine américaine vintage en L avec un évier posé, un placard à porte vitrée, des portes de placard blanches, un plan de travail en stratifié, un électroménager blanc, un sol en carrelage de porcelaine, aucun îlot et machine à laver.
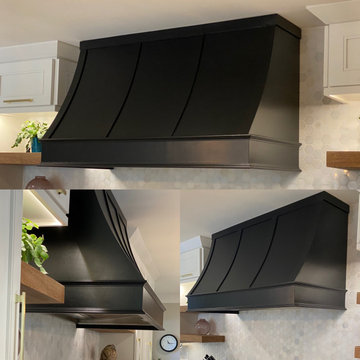
Aménagement d'une grande cuisine américaine parallèle rétro avec un évier de ferme, un placard avec porte à panneau encastré, des portes de placard noires, un plan de travail en quartz, une crédence blanche, une crédence en carreau de verre, un électroménager en acier inoxydable, un sol en carrelage de porcelaine, îlot, un sol gris, plan de travail noir et poutres apparentes.

Designed by Anna Fisher with Aspen Kitchens, Inc., in Colorado Springs, CO
Idée de décoration pour une petite cuisine parallèle vintage fermée avec un évier 1 bac, un placard à porte plane, des portes de placard grises, un plan de travail en quartz modifié, une crédence orange, une crédence en céramique, un électroménager en acier inoxydable, un sol en linoléum, aucun îlot et un sol turquoise.
Idée de décoration pour une petite cuisine parallèle vintage fermée avec un évier 1 bac, un placard à porte plane, des portes de placard grises, un plan de travail en quartz modifié, une crédence orange, une crédence en céramique, un électroménager en acier inoxydable, un sol en linoléum, aucun îlot et un sol turquoise.
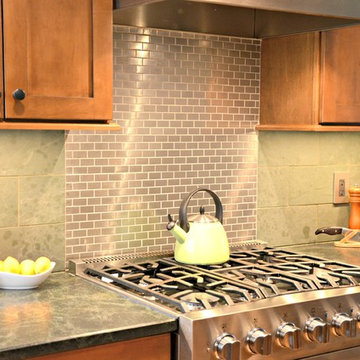
This craftsman kitchen borrows natural elements from architect and design icon, Frank Lloyd Wright. A slate backsplash, soapstone counters, and wood cabinetry is a perfect throwback to midcentury design.
What ties this kitchen to present day design are elements such as stainless steel appliances and smart and hidden storage. This kitchen takes advantage of every nook and cranny to provide extra storage for pantry items and cookware.
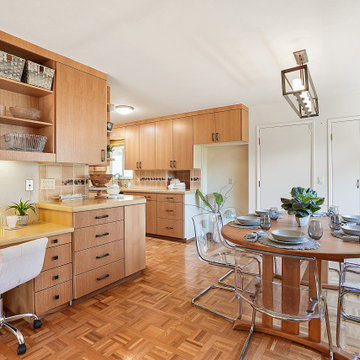
My client's mother had a love for all things 60's, 70's & 80's. Her home was overflowing with original pieces in every corner, on every wall and in every nook and cranny. It was a crazy mish mosh of pieces and styles. When my clients decided to sell their parent's beloved home the task of making the craziness look welcoming seemed overwhelming but I knew that it was not only do-able but also had the potential to look absolutely amazing.
We did a massive, and when I say massive, I mean MASSIVE, decluttering including an estate sale, many donation runs and haulers. Then it was time to use the special pieces I had reserved, along with modern new ones, some repairs and fresh paint here and there to revive this special gem in Willow Glen, CA for a new home owner to love.
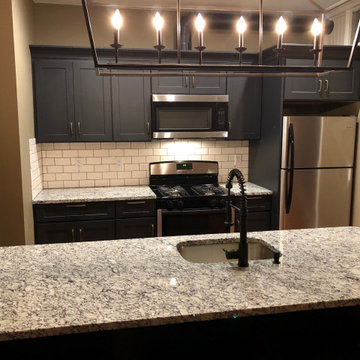
Main Line Kitchen Design’s unique business model allows our customers to work with the most experienced designers and get the most competitive kitchen cabinet pricing..
.
How can Main Line Kitchen Design offer both the best kitchen designs along with the most competitive kitchen cabinet pricing? Our expert kitchen designers meet customers by appointment only in our offices, instead of a large showroom open to the general public. We display the cabinet lines we sell under glass countertops so customers can see how our cabinetry is constructed. Customers can view hundreds of sample doors and and sample finishes and see 3d renderings of their future kitchen on flat screen TV’s. But we do not waste our time or our customers money on showroom extras that are not essential. Nor are we available to assist people who want to stop in and browse. We pass our savings onto our customers and concentrate on what matters most. Designing great kitchens!
.
Main Line Kitchen Design designers are some of the most experienced and award winning kitchen designers in the Delaware Valley. We design with and sell 8 nationally distributed cabinet lines. Cabinet pricing is slightly less than at major home centers for semi-custom cabinet lines, and significantly less than traditional showrooms for custom cabinet lines.
.
After discussing your kitchen on the phone, first appointments always take place in your home, where we discuss and measure your kitchen. Subsequent appointments usually take place in one of our offices and selection centers where our customers consider and modify 3D kitchen designs on flat screen TV’s. We can also bring sample cabinet doors and finishes to your home and make design changes on our laptops in 20-20 CAD with you, in your own kitchen.
.
Call today! We can estimate your kitchen renovation from soup to nuts in a 15 minute phone call and you can find out why we get the best reviews on the internet. We look forward to working with you. As our company tag line says: “The world of kitchen design is changing…”
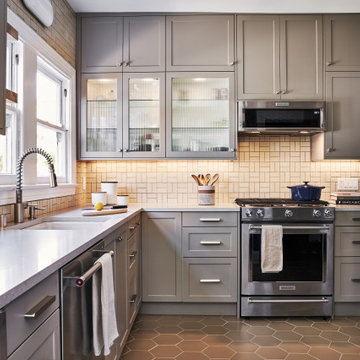
Idée de décoration pour une cuisine vintage en U de taille moyenne avec un plan de travail en surface solide, un électroménager en acier inoxydable, un sol en carrelage de porcelaine, aucun îlot, un sol beige et un plan de travail gris.
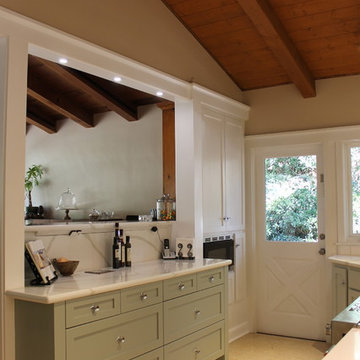
We selected a new kitchen base cabinets in a soft green to replace the washer/dryer cabinet. This new cabinet is a standard 36” height on the kitchen side, surfaced with new Calcutta quartz. The pony wall between the kitchen and dining room is faced with the same quartz as well as the counter top in the dining room. The existing kitchen base cabinets were painted to match the new cabinet. The dark granite was replaced with the Calcutta quartz too. The existing wall cabinets were painted white and received under cabinet LED task lights. The range and refrigerator were replaced. The linoleum was resurfaced with a light taupe cork flooring. JRY & Co.
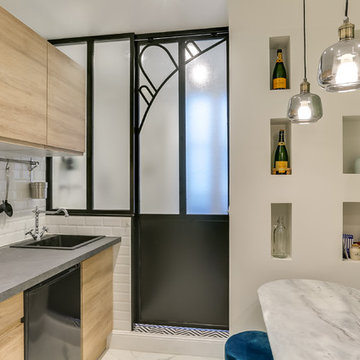
Cuisine ouverte avec espace repas pour 4 personnes
Banquette intégrant des rangements, assise noire rehaussée d'un mur vert d'eau.
Niches décoratives
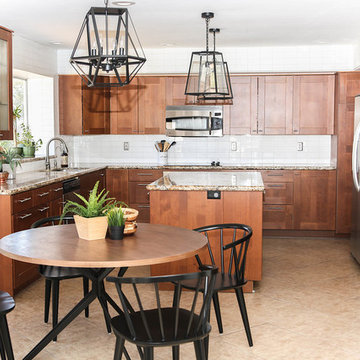
Added a new backsplash, hardware, paint and lighting and boom you can save yourself from repainted cabinets and replacing them.
Exemple d'une cuisine ouverte rétro en U de taille moyenne avec un évier 1 bac, un placard à porte shaker, des portes de placard marrons, un plan de travail en granite, une crédence blanche, une crédence en carrelage métro, un électroménager en acier inoxydable, un sol en carrelage de porcelaine, îlot, un sol beige et un plan de travail beige.
Exemple d'une cuisine ouverte rétro en U de taille moyenne avec un évier 1 bac, un placard à porte shaker, des portes de placard marrons, un plan de travail en granite, une crédence blanche, une crédence en carrelage métro, un électroménager en acier inoxydable, un sol en carrelage de porcelaine, îlot, un sol beige et un plan de travail beige.
Idées déco de cuisines rétro
4