Idées déco de cuisines scandinaves avec un placard sans porte
Trier par :
Budget
Trier par:Populaires du jour
121 - 140 sur 326 photos
1 sur 3
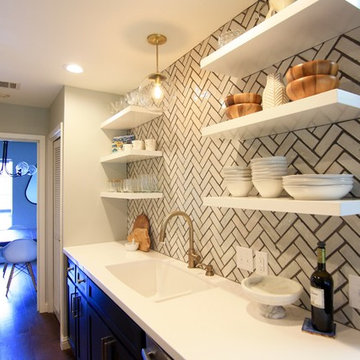
Idée de décoration pour une cuisine parallèle nordique fermée et de taille moyenne avec un évier 2 bacs, un placard sans porte, des portes de placard blanches, un plan de travail en surface solide, une crédence blanche, une crédence en céramique, un électroménager noir, parquet foncé et aucun îlot.
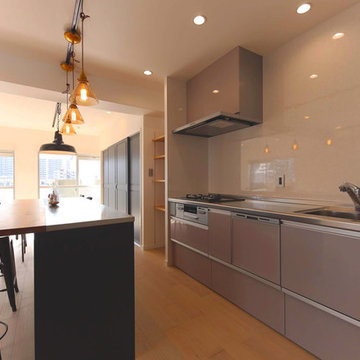
I型キッチンは低コストのモノを選択するが、統一感を壊さない色味をチョイス
Réalisation d'une grande cuisine ouverte linéaire nordique avec un évier encastré, un placard sans porte, des portes de placard bleues, un plan de travail en inox, une crédence blanche, une crédence en feuille de verre, un électroménager de couleur, parquet clair, îlot, un sol blanc et un plan de travail gris.
Réalisation d'une grande cuisine ouverte linéaire nordique avec un évier encastré, un placard sans porte, des portes de placard bleues, un plan de travail en inox, une crédence blanche, une crédence en feuille de verre, un électroménager de couleur, parquet clair, îlot, un sol blanc et un plan de travail gris.
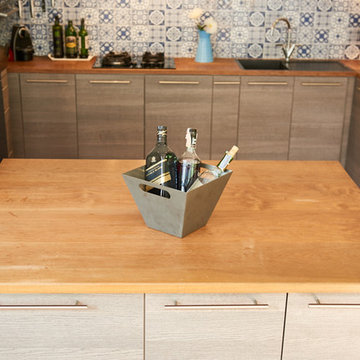
Amia Fa
Inspiration pour une très grande cuisine américaine nordique en U et bois clair avec un évier 1 bac, un placard sans porte, un plan de travail en bois, une crédence beige, une crédence en bois, un sol en brique, îlot et un sol orange.
Inspiration pour une très grande cuisine américaine nordique en U et bois clair avec un évier 1 bac, un placard sans porte, un plan de travail en bois, une crédence beige, une crédence en bois, un sol en brique, îlot et un sol orange.
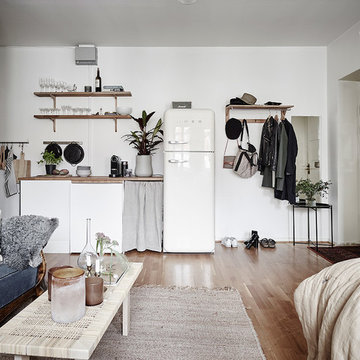
Inspiration pour une petite cuisine ouverte linéaire nordique avec un placard sans porte, un plan de travail en bois et aucun îlot.
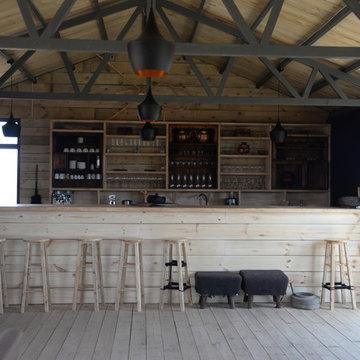
A rustic modern neutral kitchen and bar with wood countertops and custom exposed wood cabinetry. Exposed trusses add a touch of industrialism. Photos by Norden Camp www.NordenTravel.com
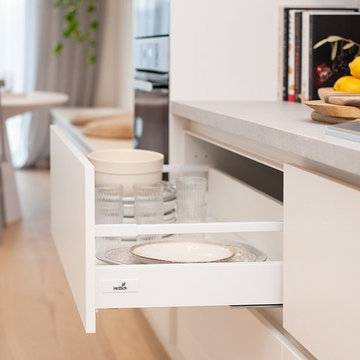
Zesta Kitchens
Aménagement d'une très grande cuisine ouverte parallèle scandinave en bois clair avec un évier intégré, un placard sans porte, un plan de travail en quartz modifié, une crédence grise, une crédence en marbre, un électroménager noir, parquet clair, îlot et un plan de travail gris.
Aménagement d'une très grande cuisine ouverte parallèle scandinave en bois clair avec un évier intégré, un placard sans porte, un plan de travail en quartz modifié, une crédence grise, une crédence en marbre, un électroménager noir, parquet clair, îlot et un plan de travail gris.
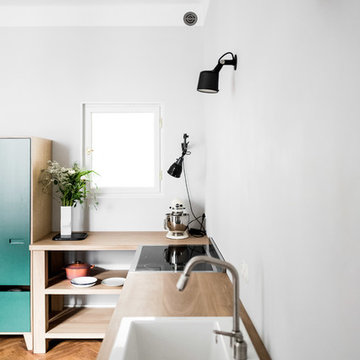
Bilder: Karolina Bąk www.karolinabak.com
Inspiration pour une cuisine ouverte nordique en L de taille moyenne avec un évier posé, un placard sans porte, un plan de travail en bois, une crédence blanche, une crédence en bois, un électroménager de couleur, parquet clair, un sol blanc et un plan de travail blanc.
Inspiration pour une cuisine ouverte nordique en L de taille moyenne avec un évier posé, un placard sans porte, un plan de travail en bois, une crédence blanche, une crédence en bois, un électroménager de couleur, parquet clair, un sol blanc et un plan de travail blanc.
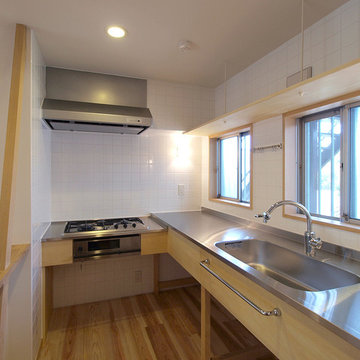
【 sato*sato 】 築30年木造リノベーション
(完成直後)
ご夫婦ふたりで使うキッチン。どちらかというと『業務用』的なキッチン。
背の高いご主人に合わせて作った”造作キッチン”
**
工事前は、このキッチンの場所は、浴室+洗面室 だった。
左の間仕切り壁をなくして以前のLDKのスペースとつなげた事により、部屋が広くなった事はもちろん、光が入り風が抜けるようになり、気持ちいい家に変わった。
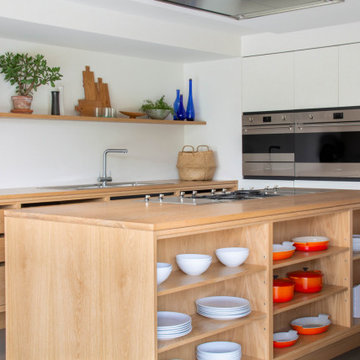
This kitchen makes plentiful use of natural light in this stunning extension to showcase the natural beauty of the grain in the exposed oak cabinetry. The oak architrave between the extension and the original space frames the room like a perfectly composed picture.
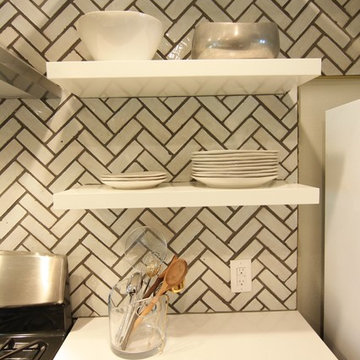
Aménagement d'une cuisine parallèle scandinave fermée et de taille moyenne avec un évier 2 bacs, un placard sans porte, des portes de placard blanches, un plan de travail en surface solide, une crédence blanche, une crédence en céramique, un électroménager noir, parquet foncé et aucun îlot.
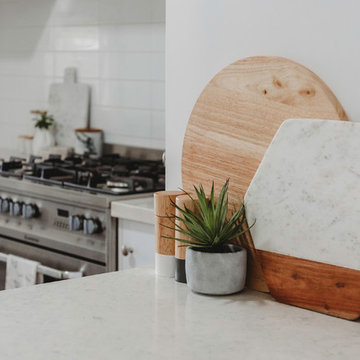
Nina Maree Photography
Idée de décoration pour une cuisine américaine nordique en U de taille moyenne avec un évier 2 bacs, un placard sans porte, des portes de placard blanches, plan de travail en marbre, une crédence blanche, une crédence en carrelage métro, un électroménager blanc, un sol en bois brun, îlot et un sol marron.
Idée de décoration pour une cuisine américaine nordique en U de taille moyenne avec un évier 2 bacs, un placard sans porte, des portes de placard blanches, plan de travail en marbre, une crédence blanche, une crédence en carrelage métro, un électroménager blanc, un sol en bois brun, îlot et un sol marron.
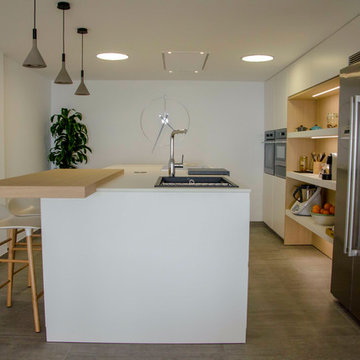
Modelo AK_05 combinado en dos acabados distintos, laca sand (mate) y chapa de roble. Un detalle importante de este modelo es que podemos elegirlo con el uñero cortado en bisel, con lo cual viene directamente integrado en la puerta creando un efecto muy elegante.
La encimera Dekton en color Zenith con canto de dos centímetros le otorga un aspecto robusto, en la superficie encontramos el enchufe integrado en la encimera de la isla, muy cómodo para tener siempre una fuente de electricidad a mano tanto para enchufar la batidora como para poner cargar el smart phone.
Justo encima de la placa de inducción la campana integrada en el techo se mimetiza perfectamente con el ambiente. Otros extras de esta cocina que marcan la diferencia es el Teppan Yaki, una placa de acero que actúa como una plancha en la cual podemos hacer gran variedad de platos de forma muy sana. También el calienta platos bajo el horno, que no solo nivela estéticamente el hueco que queda libre sino que también nos servirá para mantener la comida caliente o incluso si eres un poco “master chef” puedes aventurarte a cocinar a baja temperatura.
La cocina queda distribuida en dos zonas bien diferenciadas, una es la zona de trabajo que consta de una barra con taburetes altos para por ejemplo tomar un desayuno rápido y por otra parte el comedor. En éste se ha hecho un mueble que otorga espacio de almacenaje extra además de ser muy decorativo.
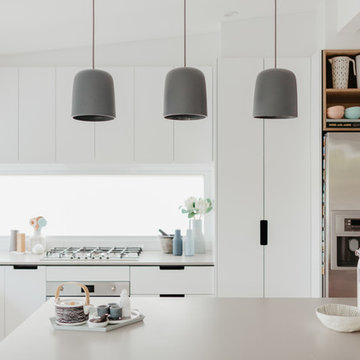
Elin Bandmann Photography
Aménagement d'une cuisine américaine scandinave en L et bois clair de taille moyenne avec un évier 2 bacs, un placard sans porte, un plan de travail en béton, un électroménager en acier inoxydable, parquet clair, îlot et un plan de travail gris.
Aménagement d'une cuisine américaine scandinave en L et bois clair de taille moyenne avec un évier 2 bacs, un placard sans porte, un plan de travail en béton, un électroménager en acier inoxydable, parquet clair, îlot et un plan de travail gris.
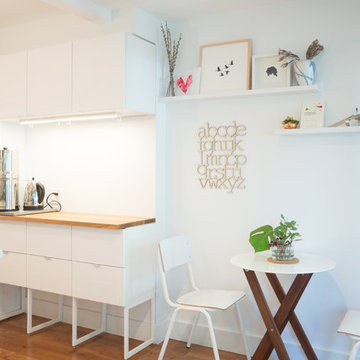
Type: Kitchen/backyard concept & design
Year: 2016
Status: Completed
Location: East end, Toronto
Everything has its own place in this newly renovated kitchen. At Ashdale Residence, the main concept is to open up the kitchen to create a seamless transition moving from one space to another and to maximize natural light within long and narrow spaces of the house. The transformation is achieved in a sustainable and cost-conscious manner.
Features: customized open shelving, lots of storage space, neutral colour palette, durable materials, simple clean lines.
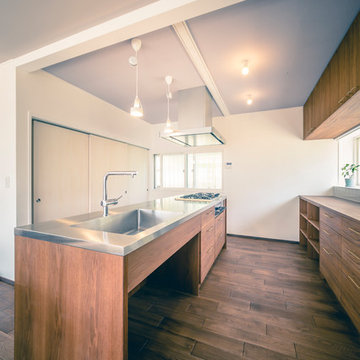
30歳代のご夫婦に中古住宅物件探しを依頼され
築40年 敷地面積100坪 建物延べ床面積41坪で
さらにガレージ、スキップフロア付きの中古住宅をご紹介させていただいた所、大変気に入っていただきました。
リノベーションをご依頼いただき、打ち合わせを進めていく中でヴィンテージ家具やヴィンテージ照明など楽しく一緒に選びました。
LDKは和室二間とキッチン合わせて3部屋を一つの空間にすることでゆったりと大きな空間で過ごしたいとの思いを実現させました。
ガレージの上がスキップフロアになり、ここを旦那様の書斎(趣味部屋)
にしました。壁紙は英国製ハンドメイド壁紙を使用。
奥様がオシャレでたくさんのお洋服をお持ちとの事で一部屋はドレスルームにしました。天井はtiffanyをイメージした色で、写真にはないですが、
この後真っ白なクローゼットが壁一面に入りました。寝室は緑色の珪藻土で壁を仕上げ、落ち着いて深く気持ちよく睡眠が取れます。玄関はスウェーデン製を使用しました。
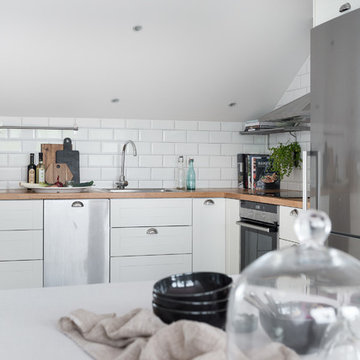
© Christian Johansson / papac
Inspiration pour une cuisine américaine nordique en L de taille moyenne avec un évier posé, un placard sans porte, un plan de travail en bois, une crédence blanche, une crédence en céramique, un électroménager en acier inoxydable, parquet clair et aucun îlot.
Inspiration pour une cuisine américaine nordique en L de taille moyenne avec un évier posé, un placard sans porte, un plan de travail en bois, une crédence blanche, une crédence en céramique, un électroménager en acier inoxydable, parquet clair et aucun îlot.
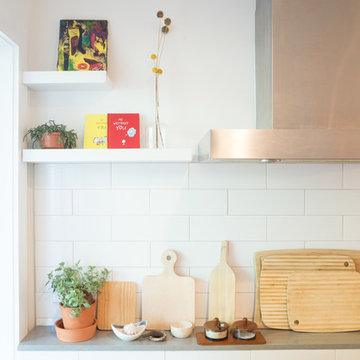
Type: Kitchen/backyard concept & design
Year: 2016
Status: Completed
Location: East end, Toronto
Everything has its own place in this newly renovated kitchen. At Ashdale Residence, the main concept is to open up the kitchen to create a seamless transition moving from one space to another and to maximize natural light within long and narrow spaces of the house. The transformation is achieved in a sustainable and cost-conscious manner.
Features: customized open shelving, lots of storage space, neutral colour palette, durable materials, simple clean lines.
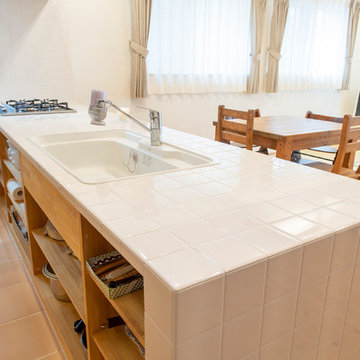
Cette photo montre une cuisine ouverte linéaire scandinave en bois clair avec un évier posé, un placard sans porte, plan de travail carrelé, une crédence blanche, une crédence en carreau de porcelaine, un électroménager en acier inoxydable, tomettes au sol, îlot, un sol beige et un plan de travail blanc.
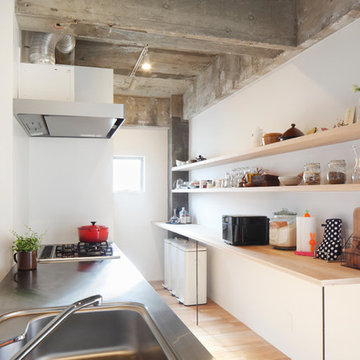
写真:吉田祥平
Idées déco pour une cuisine parallèle scandinave en bois clair avec un évier intégré, un placard sans porte, un plan de travail en inox, un électroménager en acier inoxydable, parquet clair et une péninsule.
Idées déco pour une cuisine parallèle scandinave en bois clair avec un évier intégré, un placard sans porte, un plan de travail en inox, un électroménager en acier inoxydable, parquet clair et une péninsule.
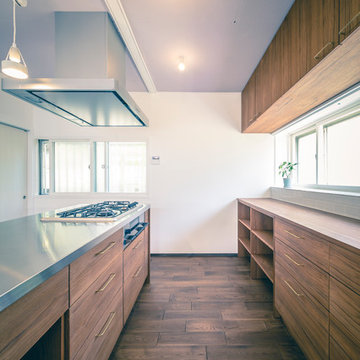
30歳代のご夫婦に中古住宅物件探しを依頼され
築40年 敷地面積100坪 建物延べ床面積41坪で
さらにガレージ、スキップフロア付きの中古住宅をご紹介させていただいた所、大変気に入っていただきました。
リノベーションをご依頼いただき、打ち合わせを進めていく中でヴィンテージ家具やヴィンテージ照明など楽しく一緒に選びました。
LDKは和室二間とキッチン合わせて3部屋を一つの空間にすることでゆったりと大きな空間で過ごしたいとの思いを実現させました。
ガレージの上がスキップフロアになり、ここを旦那様の書斎(趣味部屋)
にしました。壁紙は英国製ハンドメイド壁紙を使用。
奥様がオシャレでたくさんのお洋服をお持ちとの事で一部屋はドレスルームにしました。天井はtiffanyをイメージした色で、写真にはないですが、
この後真っ白なクローゼットが壁一面に入りました。寝室は緑色の珪藻土で壁を仕上げ、落ち着いて深く気持ちよく睡眠が取れます。玄関はスウェーデン製を使用しました。
Idées déco de cuisines scandinaves avec un placard sans porte
7