Idées déco de cuisines scandinaves avec un placard sans porte
Trier par :
Budget
Trier par:Populaires du jour
141 - 160 sur 326 photos
1 sur 3
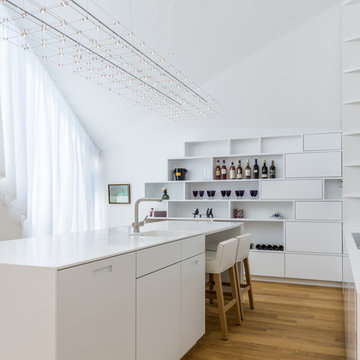
Aménagement d'une cuisine scandinave avec un évier intégré, un placard sans porte, des portes de placard blanches, parquet clair, îlot et un plan de travail blanc.
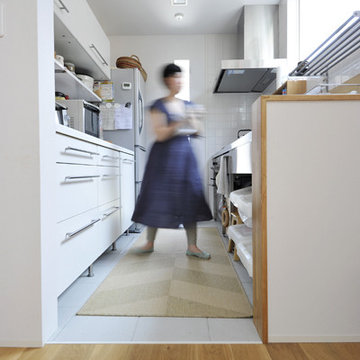
こだわりのキッチンには奥さまがセレクトされた棚や小物が並びます。自分でセレクトしたものだと、より愛着が湧くインテリアのポイントになりますね。
Idées déco pour une cuisine linéaire scandinave fermée avec un évier intégré, un placard sans porte, un plan de travail en inox, un sol en vinyl et un sol blanc.
Idées déco pour une cuisine linéaire scandinave fermée avec un évier intégré, un placard sans porte, un plan de travail en inox, un sol en vinyl et un sol blanc.
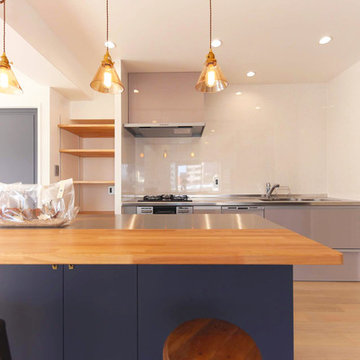
右側の冷蔵庫から、左側収納内部の食器まで1列で配置することで作業性と利便性を兼ねそろえてます。
Cette image montre une grande cuisine ouverte linéaire nordique avec un évier encastré, un placard sans porte, des portes de placard bleues, un plan de travail en inox, une crédence blanche, une crédence en feuille de verre, un électroménager de couleur, parquet clair, îlot, un sol blanc et un plan de travail gris.
Cette image montre une grande cuisine ouverte linéaire nordique avec un évier encastré, un placard sans porte, des portes de placard bleues, un plan de travail en inox, une crédence blanche, une crédence en feuille de verre, un électroménager de couleur, parquet clair, îlot, un sol blanc et un plan de travail gris.
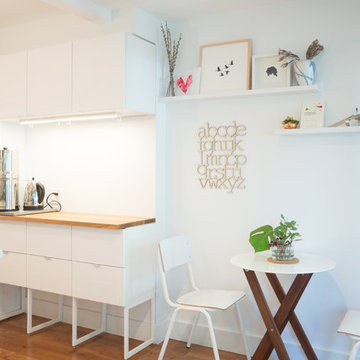
Type: Kitchen/backyard concept & design
Year: 2016
Status: Completed
Location: East end, Toronto
Everything has its own place in this newly renovated kitchen. At Ashdale Residence, the main concept is to open up the kitchen to create a seamless transition moving from one space to another and to maximize natural light within long and narrow spaces of the house. The transformation is achieved in a sustainable and cost-conscious manner.
Features: customized open shelving, lots of storage space, neutral colour palette, durable materials, simple clean lines.

キッチン :2世帯住宅リノベーション【葉山の家】
キッチンは造作。食洗機:ミーレ。ガスコンロ:ノーリツ・プラスドゥ
床:杉板(厚さ3cm) 壁:磁器質タイル100角(INAX)
背面の収納家具はオーダー。天板はウォールナット。
工事前は、流しは窓側(写真右側)にあった。奥様のご希望は「家族のいる方を向きたい」という事だった。
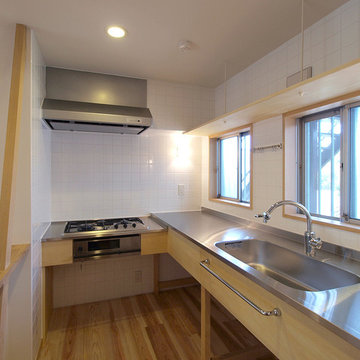
【 sato*sato 】 築30年木造リノベーション
(完成直後)
ご夫婦ふたりで使うキッチン。どちらかというと『業務用』的なキッチン。
背の高いご主人に合わせて作った”造作キッチン”
**
工事前は、このキッチンの場所は、浴室+洗面室 だった。
左の間仕切り壁をなくして以前のLDKのスペースとつなげた事により、部屋が広くなった事はもちろん、光が入り風が抜けるようになり、気持ちいい家に変わった。
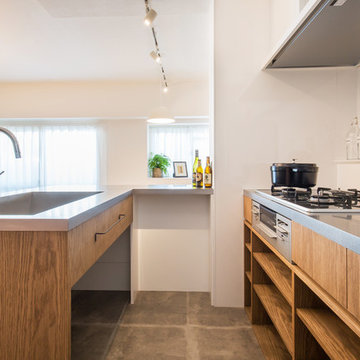
Photo by 古田麗
Idée de décoration pour une cuisine nordique en bois brun avec un évier 1 bac, un placard sans porte, un plan de travail en inox, une crédence blanche, îlot et un sol marron.
Idée de décoration pour une cuisine nordique en bois brun avec un évier 1 bac, un placard sans porte, un plan de travail en inox, une crédence blanche, îlot et un sol marron.

Idées déco pour une cuisine ouverte parallèle scandinave avec un évier intégré, un placard sans porte, un plan de travail en surface solide, une crédence blanche, parquet clair et une péninsule.
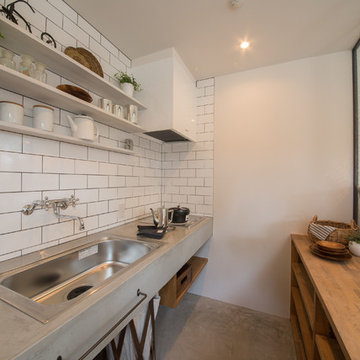
モルタル天板のオープンキッチン
Idée de décoration pour une cuisine nordique avec un placard sans porte, un plan de travail en béton, une crédence blanche, une crédence en carreau de porcelaine, sol en béton ciré et un sol gris.
Idée de décoration pour une cuisine nordique avec un placard sans porte, un plan de travail en béton, une crédence blanche, une crédence en carreau de porcelaine, sol en béton ciré et un sol gris.
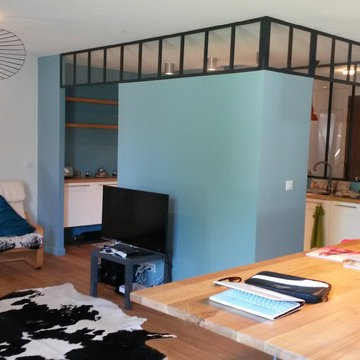
Pour une rénovation, les espaces ont totalement été repensés et la cuisine a été implantée au milieu de la pièce principale, semi ouverte avec une verrière pour laisser entrer la lumière
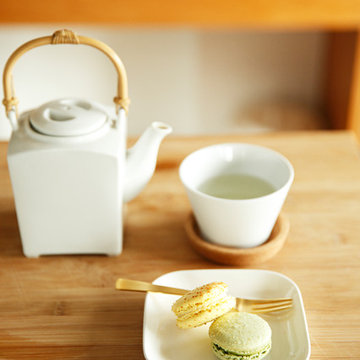
Exemple d'une cuisine ouverte parallèle scandinave de taille moyenne avec un évier intégré, un placard sans porte, des portes de placard marrons, un plan de travail en inox, une crédence blanche, une crédence en feuille de verre, un électroménager en acier inoxydable, parquet clair, une péninsule et un sol beige.
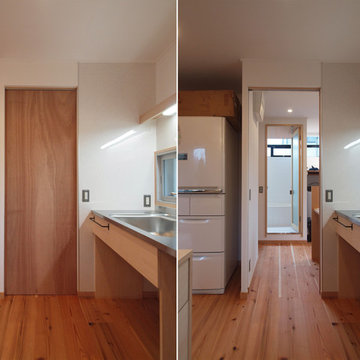
i think 一級建築士事務所
Réalisation d'une cuisine ouverte linéaire nordique en bois brun avec un évier intégré, un placard sans porte, un plan de travail en inox, une crédence blanche, une crédence en feuille de verre, un électroménager en acier inoxydable, un sol en bois brun, aucun îlot et un sol marron.
Réalisation d'une cuisine ouverte linéaire nordique en bois brun avec un évier intégré, un placard sans porte, un plan de travail en inox, une crédence blanche, une crédence en feuille de verre, un électroménager en acier inoxydable, un sol en bois brun, aucun îlot et un sol marron.
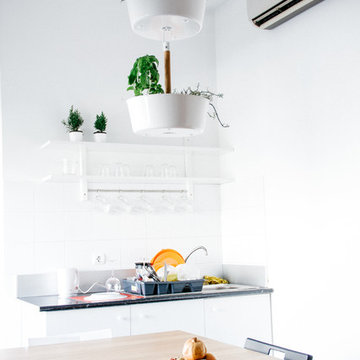
Inspiration pour une petite arrière-cuisine linéaire nordique en bois brun avec un évier 1 bac, un placard sans porte, un plan de travail en stratifié, une crédence métallisée, un sol en linoléum et aucun îlot.
![oeuf[ウフ]](https://st.hzcdn.com/fimgs/pictures/キッチン/oeufウフ-renovesリノベ札幌株-img~d121eb1a07c24d74_7936-1-8d06d1b-w360-h360-b0-p0.jpg)
RENOVES
Aménagement d'une arrière-cuisine scandinave de taille moyenne avec un placard sans porte, des portes de placard blanches, parquet clair et aucun îlot.
Aménagement d'une arrière-cuisine scandinave de taille moyenne avec un placard sans porte, des portes de placard blanches, parquet clair et aucun îlot.
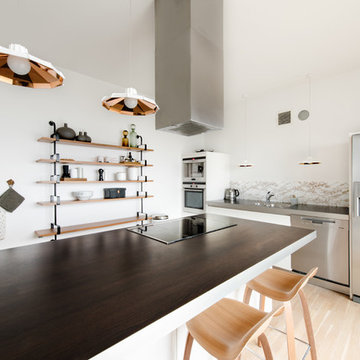
Lucia Bartl Photography
Idées déco pour une cuisine linéaire scandinave fermée et de taille moyenne avec un évier posé, un placard sans porte, un plan de travail en bois, une crédence blanche, un électroménager en acier inoxydable, parquet clair et une péninsule.
Idées déco pour une cuisine linéaire scandinave fermée et de taille moyenne avec un évier posé, un placard sans porte, un plan de travail en bois, une crédence blanche, un électroménager en acier inoxydable, parquet clair et une péninsule.
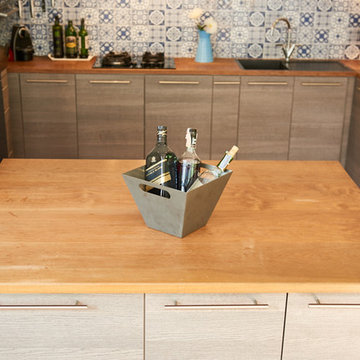
Amia Fa
Inspiration pour une très grande cuisine américaine nordique en U et bois clair avec un évier 1 bac, un placard sans porte, un plan de travail en bois, une crédence beige, une crédence en bois, un sol en brique, îlot et un sol orange.
Inspiration pour une très grande cuisine américaine nordique en U et bois clair avec un évier 1 bac, un placard sans porte, un plan de travail en bois, une crédence beige, une crédence en bois, un sol en brique, îlot et un sol orange.
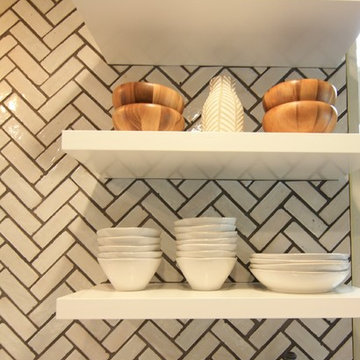
Cette image montre une cuisine parallèle nordique fermée et de taille moyenne avec un évier 2 bacs, un placard sans porte, des portes de placard blanches, un plan de travail en surface solide, une crédence blanche, une crédence en céramique, un électroménager noir, parquet foncé et aucun îlot.
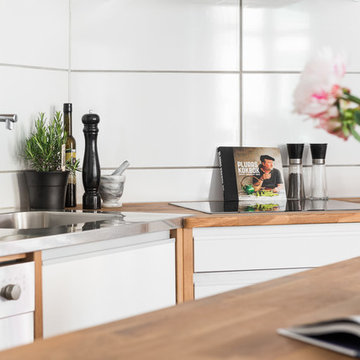
© Christian Johansson / papac
Aménagement d'une cuisine américaine linéaire scandinave de taille moyenne avec un évier posé, un placard sans porte, un plan de travail en bois, une crédence blanche, une crédence en carreau de porcelaine, un sol en bois brun et îlot.
Aménagement d'une cuisine américaine linéaire scandinave de taille moyenne avec un évier posé, un placard sans porte, un plan de travail en bois, une crédence blanche, une crédence en carreau de porcelaine, un sol en bois brun et îlot.
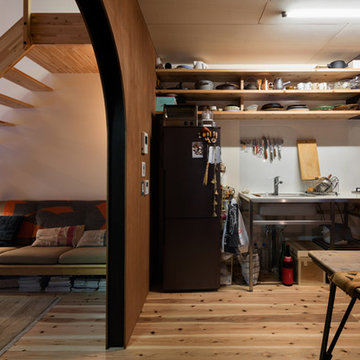
Photo : Yosuke Harigane
Aménagement d'une petite cuisine américaine linéaire scandinave avec un évier posé, un placard sans porte, un plan de travail en surface solide, une crédence blanche, un électroménager en acier inoxydable, parquet clair et un plafond en bois.
Aménagement d'une petite cuisine américaine linéaire scandinave avec un évier posé, un placard sans porte, un plan de travail en surface solide, une crédence blanche, un électroménager en acier inoxydable, parquet clair et un plafond en bois.
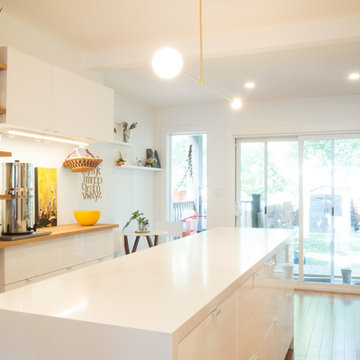
Type: Kitchen/backyard concept & design
Year: 2016
Status: Completed
Location: East end, Toronto
Everything has its own place in this newly renovated kitchen. At Ashdale Residence, the main concept is to open up the kitchen to create a seamless transition moving from one space to another and to maximize natural light within long and narrow spaces of the house. The transformation is achieved in a sustainable and cost-conscious manner.
Features: customized open shelving, lots of storage space, neutral colour palette, durable materials, simple clean lines.
Idées déco de cuisines scandinaves avec un placard sans porte
8