Idées déco de cuisines scandinaves avec une crédence verte
Trier par :
Budget
Trier par:Populaires du jour
121 - 140 sur 338 photos
1 sur 3
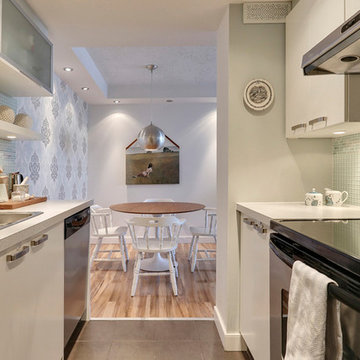
Light Bright Condo Kitchen
Kerri Ann Thomas Interiors
Zoon
Aménagement d'une petite cuisine parallèle scandinave fermée avec un évier 2 bacs, un placard à porte plane, des portes de placard blanches, un plan de travail en stratifié, une crédence verte, une crédence en carreau de verre, un électroménager en acier inoxydable, un sol en carrelage de porcelaine, aucun îlot et un sol gris.
Aménagement d'une petite cuisine parallèle scandinave fermée avec un évier 2 bacs, un placard à porte plane, des portes de placard blanches, un plan de travail en stratifié, une crédence verte, une crédence en carreau de verre, un électroménager en acier inoxydable, un sol en carrelage de porcelaine, aucun îlot et un sol gris.
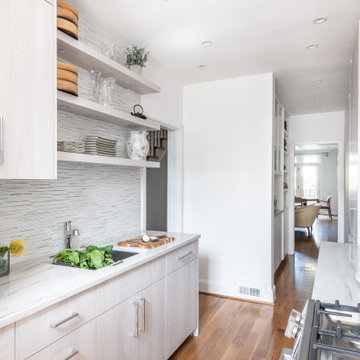
LIght and Airy small space kitchen. Tiny kitchens. Melamine cabinets, Ming green tile, White Maccabeus counter tops, slide in range, panel appliances
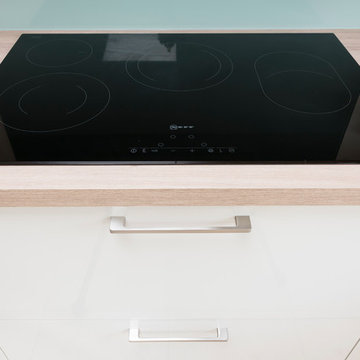
Clean, cool and calm are the three Cs that characterise a Scandi-style kitchen. The use of light wood and design that is uncluttered is what Scandinavians look for. Sleek and streamlined surfaces and efficient storage can be found in the Schmidt catalogue. The enhancement of light by using a Scandi style and colour. The Scandinavian style is inspired by the cool colours of landscapes, pale and natural colours, and adds texture to make the kitchen more sophisticated.
This kitchen’s palette ranges from white, green and light wood to add texture, all bringing memories of a lovely and soft landscape. The light wood resembles the humble beauty of the 30s Scandinavian modernism. To maximise the storage, the kitchen has three tall larders with internal drawers for better organising and unclutter the kitchen. The floor-to-ceiling cabinets creates a sleek, uncluttered look, with clean and contemporary handle-free light wood cabinetry. To finalise the kitchen, the black appliances are then matched with the black stools for the island.
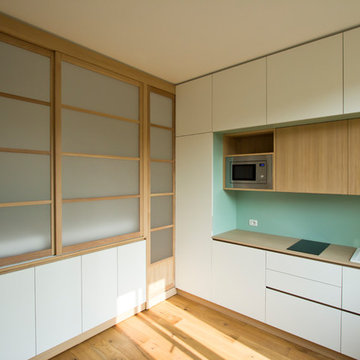
Vista su cucina e zona notte. La realizzazione degli arredi progettati su misura fa sì che questo piccolo appartamento di 26 mq venga utilizzato al massimo riducendo gli sprechi al minimo.
Ante scorrevoli chiuse.
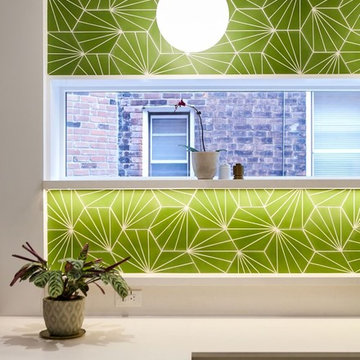
Inspiration pour une grande cuisine encastrable nordique en L fermée avec un évier 2 bacs, un placard à porte plane, des portes de placard blanches, un plan de travail en surface solide, une crédence verte, parquet clair, îlot, un sol marron et un plan de travail blanc.
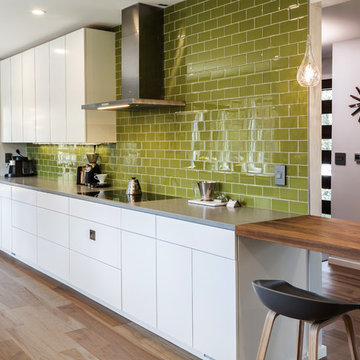
The new kitchen features plenty of space for the entire family as well as entertaining large groups. Parallel countertops from Cesarstone in a Pebble Honed finish with a flat edge provide a simple look.
A 36" Wolf Contemporary Induction Cooktop was routed into the quartz countertop for a flush appearance. Above the cooktop is a Zephyr Duo 36" range hood in stainless steel. A 30" warming drawer was also added below the Wolf cooktop. Plenty of storage space keeps the kitchen organized and ready for serious cooking.
The engineered wood flooring from the Mercier Emotion Series is 6.5" wide and has an oiled finish which ties much of the first floor together.
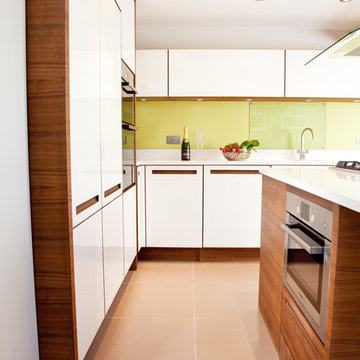
Matthew Tomkinson Photography
Réalisation d'une cuisine nordique en L et bois brun avec un placard à porte plane, une crédence verte, une crédence en feuille de verre, un électroménager en acier inoxydable et îlot.
Réalisation d'une cuisine nordique en L et bois brun avec un placard à porte plane, une crédence verte, une crédence en feuille de verre, un électroménager en acier inoxydable et îlot.
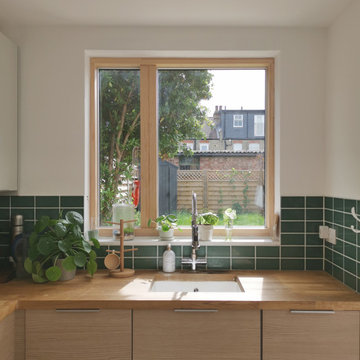
Inspiration pour une cuisine américaine encastrable nordique en L et bois clair de taille moyenne avec un plan de travail en bois, une crédence verte, une crédence en carrelage métro, un sol en carrelage de porcelaine et un sol gris.
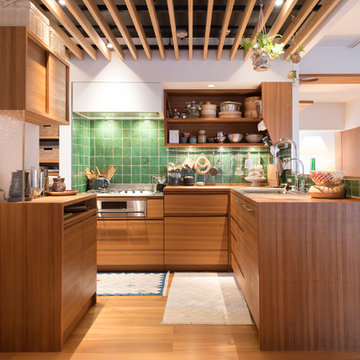
キャットウォークのある家 Photo by Kuroda Sakurako
Inspiration pour une cuisine ouverte nordique en L et bois brun avec un évier 1 bac, un placard à porte plane, un plan de travail en bois, une crédence verte, un sol en bois brun, une péninsule, un sol marron et un plan de travail marron.
Inspiration pour une cuisine ouverte nordique en L et bois brun avec un évier 1 bac, un placard à porte plane, un plan de travail en bois, une crédence verte, un sol en bois brun, une péninsule, un sol marron et un plan de travail marron.
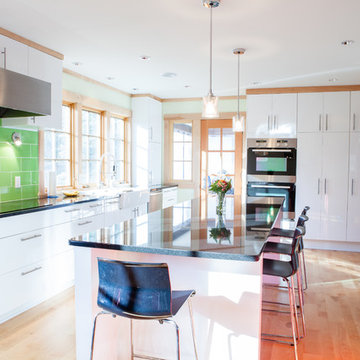
TLC Remodeling
Cette image montre une cuisine ouverte nordique en L de taille moyenne avec un évier de ferme, un placard à porte plane, des portes de placard blanches, un plan de travail en quartz modifié, une crédence verte, une crédence en carreau de ciment, un électroménager en acier inoxydable, parquet clair et îlot.
Cette image montre une cuisine ouverte nordique en L de taille moyenne avec un évier de ferme, un placard à porte plane, des portes de placard blanches, un plan de travail en quartz modifié, une crédence verte, une crédence en carreau de ciment, un électroménager en acier inoxydable, parquet clair et îlot.
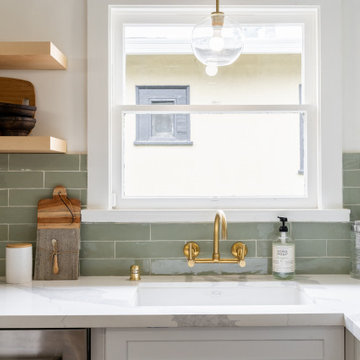
Aménagement d'une cuisine scandinave en L fermée et de taille moyenne avec un évier encastré, un placard à porte shaker, des portes de placard blanches, un plan de travail en quartz, une crédence verte, une crédence en carreau de porcelaine, un électroménager en acier inoxydable, un sol en vinyl, îlot, un sol beige et un plan de travail blanc.
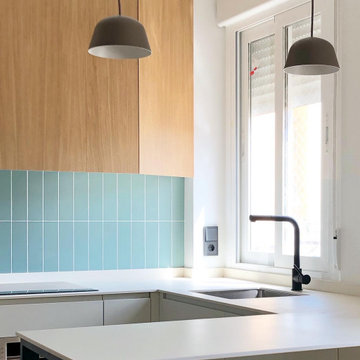
Idée de décoration pour une petite cuisine ouverte blanche et bois nordique en U avec un évier posé, un placard à porte plane, des portes de placard blanches, un plan de travail en quartz modifié, une crédence verte, une crédence en céramique, un électroménager noir, parquet clair, une péninsule, un sol beige et un plan de travail blanc.
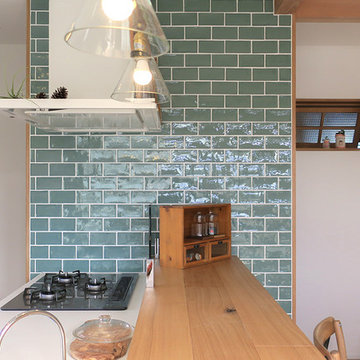
シックだけれどどこか可愛さもあるブルーのタイルが映える造作キッチン。
大きめのカウンターテーブルではスツールに腰を掛ければちょっとした食事もとることができます。
Aménagement d'une cuisine ouverte linéaire scandinave avec un plan de travail en surface solide, une crédence verte, une crédence en carreau de porcelaine, un sol en bois brun et une péninsule.
Aménagement d'une cuisine ouverte linéaire scandinave avec un plan de travail en surface solide, une crédence verte, une crédence en carreau de porcelaine, un sol en bois brun et une péninsule.
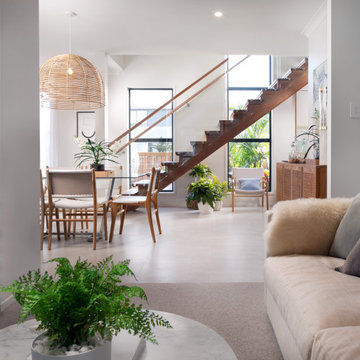
Luxury bayside living
Inspired by Nordic simplicity, with its architectural clean lines, high ceilings and open-plan living spaces, the Bayview is perfect for luxury bayside living. With a striking façade featuring a steeply pitched gable roof, and large, open spaces, this beautiful design is genuinely breathtaking.
High ceilings and curtain-glass windows invite natural light and warmth throughout the home, flowing through to a spacious kitchen, meals and outdoor alfresco area. The kitchen, inclusive of luxury appliances and stone benchtops, features an expansive walk-in pantry, perfect for the busy family that loves to entertain on weekends.
Up the timber mono-stringer staircase, high vaulted ceilings and a wide doorway invites you to a luxury parents retreat that features a generous shower, double vanity and huge walk-in robe. Moving through the expansive open-plan living area there are three large bedrooms and a bathroom with separate toilet, shower and vanity for those busy mornings when everyone needs to get out the door on time.
The home also features our optional Roof Terrace™, a rooftop entertaining and living space that offers unique views and open-air entertaining.
This modern, scandi-barn style home boasts cosy and private living spaces, complimented by a breezy open-plan kitchen and airy entertaining options – perfect for Australian living all year round.
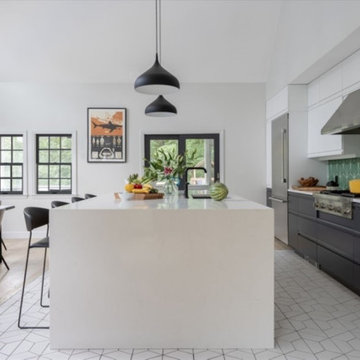
Exemple d'une très grande cuisine scandinave avec un évier encastré, un plan de travail en quartz modifié, une crédence verte, une crédence en carreau de ciment, un électroménager en acier inoxydable, un sol en carrelage de céramique, îlot, un sol blanc et un plafond voûté.
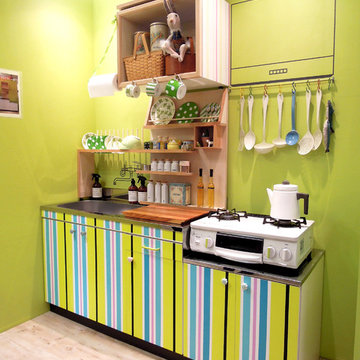
Réalisation d'une petite cuisine linéaire nordique avec un évier 1 bac, un placard à porte plane, une crédence verte, parquet clair et un sol marron.
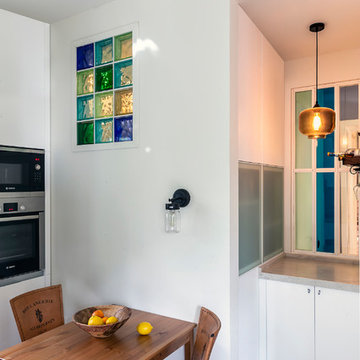
Idées déco pour une cuisine américaine scandinave en L de taille moyenne avec un évier encastré, un placard à porte plane, des portes de placard blanches, un plan de travail en surface solide, une crédence verte, une crédence en céramique, un électroménager en acier inoxydable, un sol en carrelage de céramique, aucun îlot, un sol multicolore et un plan de travail beige.
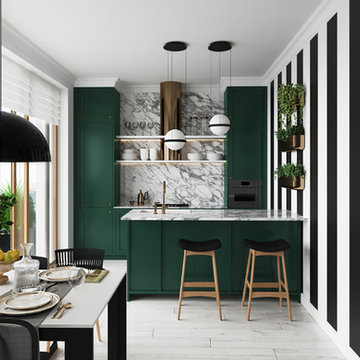
Cette photo montre une cuisine américaine parallèle scandinave de taille moyenne avec un évier encastré, plan de travail en marbre, une crédence verte, une crédence en bois, un électroménager en acier inoxydable et îlot.
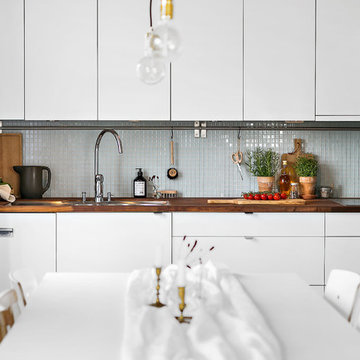
Jujje Eriksson/Esoft
Idée de décoration pour une cuisine américaine linéaire nordique de taille moyenne avec un évier 1 bac, un placard à porte plane, des portes de placard blanches, un plan de travail en bois, une crédence verte, une crédence en carreau de verre, un électroménager blanc, un sol en carrelage de céramique, aucun îlot, un sol blanc et un plan de travail marron.
Idée de décoration pour une cuisine américaine linéaire nordique de taille moyenne avec un évier 1 bac, un placard à porte plane, des portes de placard blanches, un plan de travail en bois, une crédence verte, une crédence en carreau de verre, un électroménager blanc, un sol en carrelage de céramique, aucun îlot, un sol blanc et un plan de travail marron.
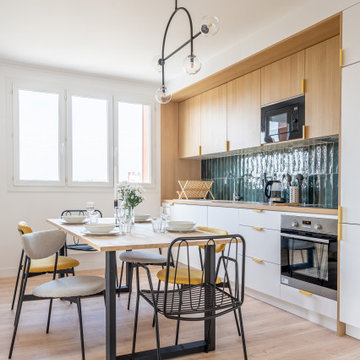
Inspiration pour une cuisine américaine linéaire et blanche et bois nordique en bois clair de taille moyenne avec un évier encastré, un placard à porte plane, un plan de travail en bois, une crédence verte, une crédence en céramique, un électroménager en acier inoxydable, parquet clair et aucun îlot.
Idées déco de cuisines scandinaves avec une crédence verte
7