Idées déco de dressings et rangements avec des portes de placard blanches
Trier par :
Budget
Trier par:Populaires du jour
141 - 160 sur 22 813 photos
1 sur 2

Walk-in closet with glass doors, an island, and lots of storage for clothes and accessories
Cette photo montre un très grand dressing chic pour une femme avec des portes de placard blanches, moquette, un placard à porte vitrée et un sol beige.
Cette photo montre un très grand dressing chic pour une femme avec des portes de placard blanches, moquette, un placard à porte vitrée et un sol beige.
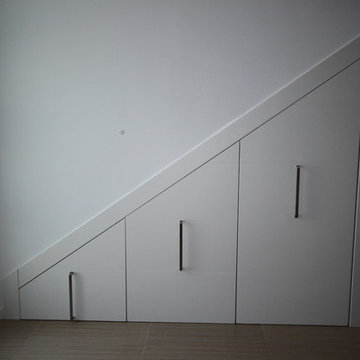
Exemple d'un petit placard dressing tendance neutre avec un placard à porte plane et des portes de placard blanches.
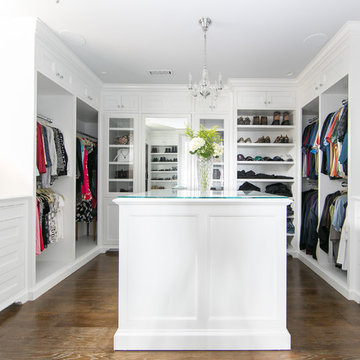
Ryan Garvin
Inspiration pour un dressing room traditionnel neutre avec des portes de placard blanches, un sol en bois brun, un sol marron et un placard avec porte à panneau encastré.
Inspiration pour un dressing room traditionnel neutre avec des portes de placard blanches, un sol en bois brun, un sol marron et un placard avec porte à panneau encastré.
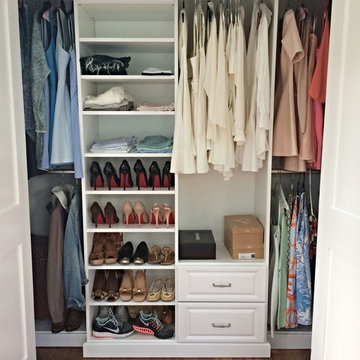
White Melamine Reach-In Closet with Raised Panel Drawer Faces and Ogee Base Molding.
Designed by Michelle Langley and Fabricated/Installed by Closet Factory Washington DC.
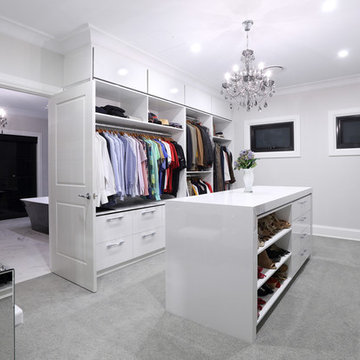
Inspiration pour un très grand dressing design neutre avec un placard à porte plane, des portes de placard blanches, moquette et un sol gris.
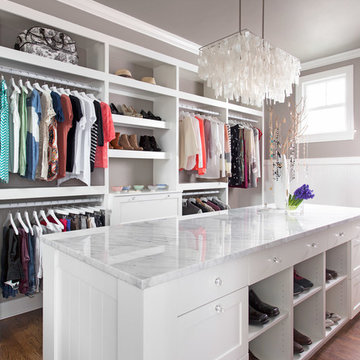
Design by Joanna Hartman
Photography by Ryann Ford
Styling by Adam Fortner
This space features 3cm Bianco Carrera Marble, oak floors, Restoration Hardware for the cabinets, and a large West Elm white capiz shell pendant to top it off.

A fresh take on traditional style, this sprawling suburban home draws its occupants together in beautifully, comfortably designed spaces that gather family members for companionship, conversation, and conviviality. At the same time, it adroitly accommodates a crowd, and facilitates large-scale entertaining with ease. This balance of private intimacy and public welcome is the result of Soucie Horner’s deft remodeling of the original floor plan and creation of an all-new wing comprising functional spaces including a mudroom, powder room, laundry room, and home office, along with an exciting, three-room teen suite above. A quietly orchestrated symphony of grayed blues unites this home, from Soucie Horner Collections custom furniture and rugs, to objects, accessories, and decorative exclamationpoints that punctuate the carefully synthesized interiors. A discerning demonstration of family-friendly living at its finest.
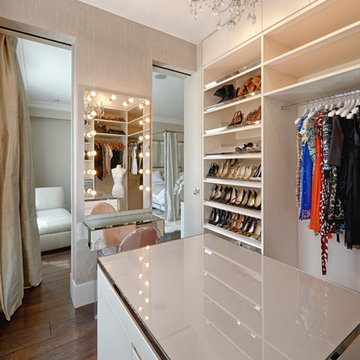
© Marco Joe Fazio, LBIPP
Cette photo montre un dressing room tendance avec des portes de placard blanches et parquet foncé.
Cette photo montre un dressing room tendance avec des portes de placard blanches et parquet foncé.
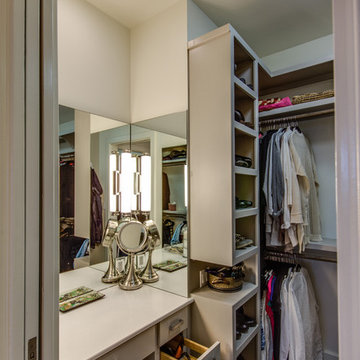
Four Walls Photography, fourwallsphotography.com
Exemple d'un dressing tendance de taille moyenne pour une femme avec un placard à porte plane, des portes de placard blanches et un sol en bois brun.
Exemple d'un dressing tendance de taille moyenne pour une femme avec un placard à porte plane, des portes de placard blanches et un sol en bois brun.

A popular white melamine walk in closet with bullnose faces and matte Lucite insert doors. Unit is finished with melamine molding and lighting
Exemple d'un petit dressing tendance neutre avec un placard à porte plane et des portes de placard blanches.
Exemple d'un petit dressing tendance neutre avec un placard à porte plane et des portes de placard blanches.
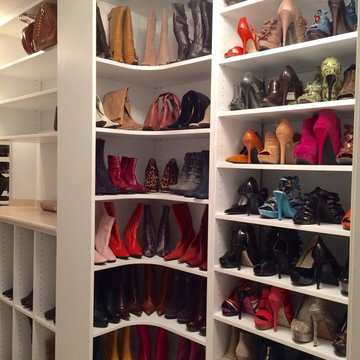
Idées déco pour un petit dressing classique pour une femme avec des portes de placard blanches, moquette et un placard sans porte.
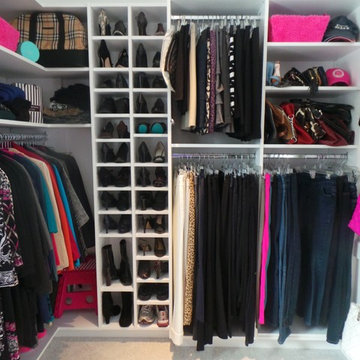
Creative Closet Solutions
Cette photo montre un dressing tendance de taille moyenne pour une femme avec un placard sans porte, des portes de placard blanches et moquette.
Cette photo montre un dressing tendance de taille moyenne pour une femme avec un placard sans porte, des portes de placard blanches et moquette.
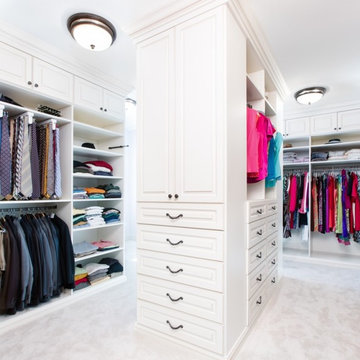
This project was a very large master closet that turned out to have a compound angled ceiling. The client wanted to use the ceiling height to make it more efficient and appealing. This involved a desire for a full height center Island (108”).
Glazed Ivory Melamine with Extra Large Glazed Crown, Base, Classic Raised Panel Profiles for the doors and drawers complimented the home. Oil Rubbed Bronze rods, accessories and Venetian Bronze Hardware completed the “old world” look. Multiple jewelry inserts were included in the design. Shoe fences and tie butlers were on the client’s wish list. The system is entirely backed. Most of the lower areas were to be open for their clothing except one Wardrobe Cabinet to house formal attire. .
Donna Siben-Designer for Closet Organizing Systems

Emo Media
Idée de décoration pour un dressing design de taille moyenne et neutre avec des portes de placard blanches, moquette et un placard à porte shaker.
Idée de décoration pour un dressing design de taille moyenne et neutre avec des portes de placard blanches, moquette et un placard à porte shaker.
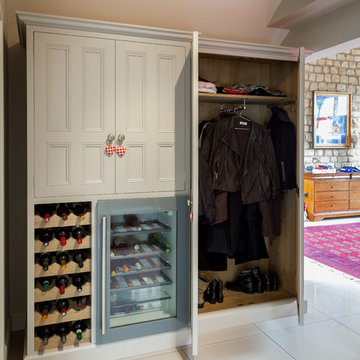
The owners of this modern house wanted a fresh take on the classic ‘country kitchen’ to infuse depth and character into their home. This quaint but quirky kitchen seamlessly blends contemporary chic with classic charm.
To maximise space, modern conveniences were inset into the units, creating a striking symmetry whilst maximising worktop space.
The units are a mix of English Oak and Corian, with white bronze knobs and cup handles to add understated elegance.
“Our Hill farm kitchen looks as if it was born with the house and has synergy with it – it really works.”
Photo: Chris Ashwin Photography
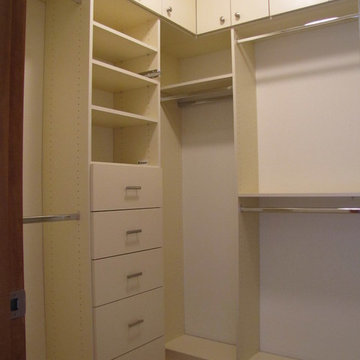
Maximum storage with custom floor to ceiling cabinets. Doors at the top conceal out of season items. White units keep the small area bright and crisp.
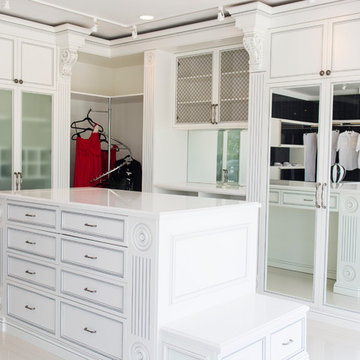
White Painted Closet with Wide Fluted Columns, Corbels. island with a bench
Aménagement d'un petit dressing classique pour une femme avec un placard avec porte à panneau encastré, parquet foncé et des portes de placard blanches.
Aménagement d'un petit dressing classique pour une femme avec un placard avec porte à panneau encastré, parquet foncé et des portes de placard blanches.
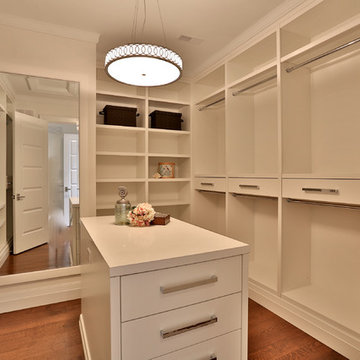
Designed by KMP interiors
Aménagement d'un dressing contemporain de taille moyenne et neutre avec un placard à porte plane, des portes de placard blanches, un sol en bois brun et un sol marron.
Aménagement d'un dressing contemporain de taille moyenne et neutre avec un placard à porte plane, des portes de placard blanches, un sol en bois brun et un sol marron.
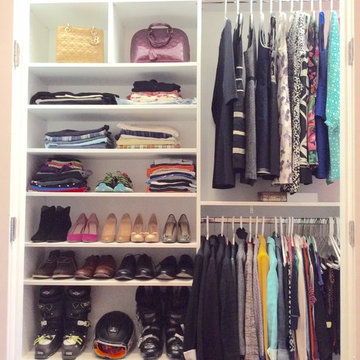
Exemple d'un petit placard dressing tendance neutre avec un placard sans porte, des portes de placard blanches et parquet foncé.
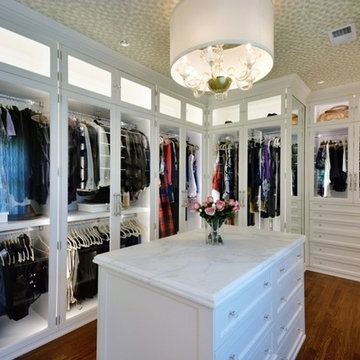
Inspiration pour un grand dressing room traditionnel neutre avec un placard avec porte à panneau encastré, des portes de placard blanches, parquet foncé et un sol marron.
Idées déco de dressings et rangements avec des portes de placard blanches
8