Dressing et Rangement
Trier par :
Budget
Trier par:Populaires du jour
121 - 140 sur 3 608 photos
1 sur 2
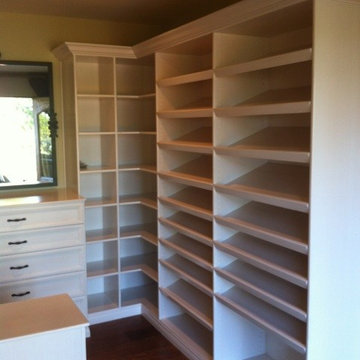
Side room converted into walk in closet. Features mirrored wardrobe and a large island with built in bench seat.
Cette image montre un grand dressing room pour une femme avec un placard avec porte à panneau encastré, des portes de placard blanches, un sol en bois brun et un sol marron.
Cette image montre un grand dressing room pour une femme avec un placard avec porte à panneau encastré, des portes de placard blanches, un sol en bois brun et un sol marron.
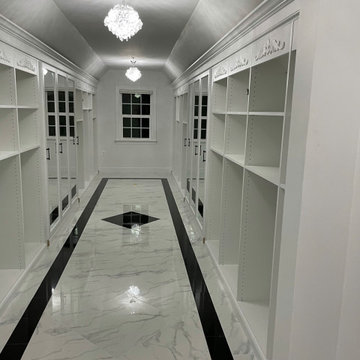
Exemple d'un très grand dressing room tendance avec un placard avec porte à panneau encastré.
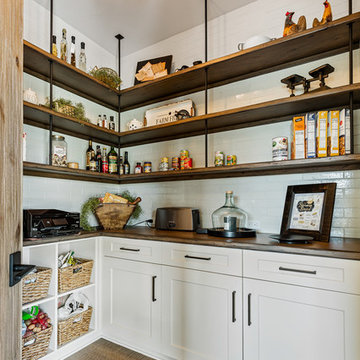
This kitchen pantry is just off the work spaces of the home's kitchen. Upper shelved are distressed in line with the other wood surfaces in the home as is the counter top.
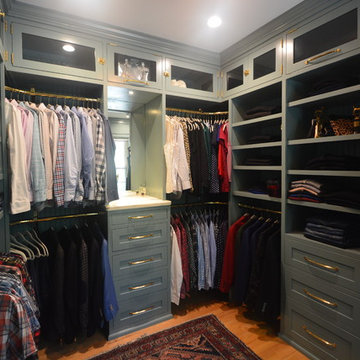
The home owners desired a more efficient and refined design for their master closet renovation project. The new custom cabinetry offers storage options for all types of clothing and accessories. A lit cabinet with adjustable shelves puts shoes on display. A custom designed cover encloses the existing heating radiator below the shoe cabinet. The built-in vanity with marble top includes storage drawers below for jewelry, smaller clothing items and an ironing board. Custom curved brass closet rods are mounted at multiple heights for various lengths of clothing. The brass cabinetry hardware is from Restoration Hardware. This second floor master closet also features a stackable washer and dryer for convenience. Design and construction by One Room at a Time, Inc.
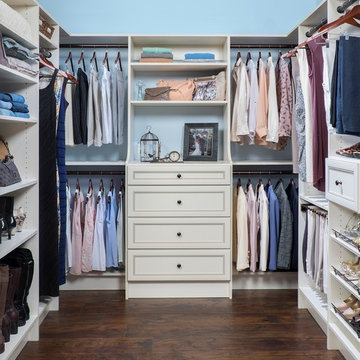
This master walk-in closet in is in our Antique White finish with Premier style drawers and hutch. Accessories include a pull-out pant rack, shoe fenced shelving and oil rubbed bronze closet rods and drawer knobs.
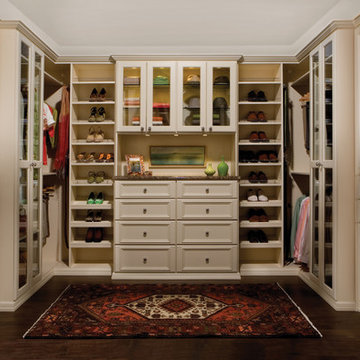
Let us transFORM your walk in closet into a room you’ll want to change in. This traditional dressing room uses Almondine melamine with premium thermo-foil doors and polished chrome accents. Features include spacious divided drawers, double velvet jewelry trays, glass shelving behind framed doors with glass inserts and decorative base and crown moldings. Cabinetry encloses hanging, shelving and tilt out hampers. Slanted shoe shelves use a combination of chrome fences and solid stops. Accessories include pivoting pull out belt and tie racks and a variety of LED lighting that accent and illuminate clothing and accessory choices.
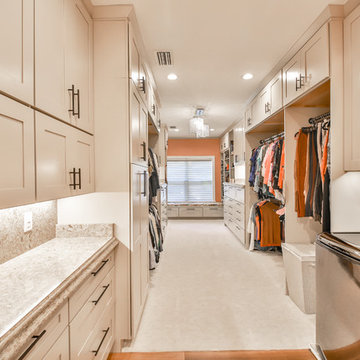
Réalisation d'un dressing tradition de taille moyenne et neutre avec un placard avec porte à panneau encastré, des portes de placard beiges, un sol en carrelage de porcelaine et un sol marron.

Aménagement d'un très grand dressing classique pour une femme avec un placard avec porte à panneau encastré, des portes de placard blanches, moquette et un sol blanc.
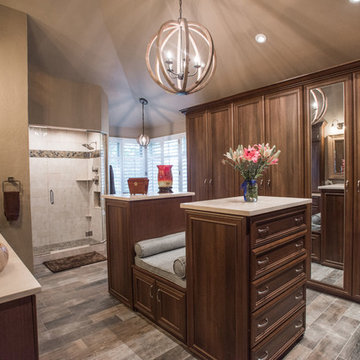
"When I first visited the client's house, and before seeing the space, I sat down with my clients to understand their needs. They told me they were getting ready to remodel their bathroom and master closet, and they wanted to get some ideas on how to make their closet better. The told me they wanted to figure out the closet before they did anything, so they presented their ideas to me, which included building walls in the space to create a larger master closet. I couldn't visual what they were explaining, so we went to the space. As soon as I got in the space, it was clear to me that we didn't need to build walls, we just needed to have the current closets torn out and replaced with wardrobes, create some shelving space for shoes and build an island with drawers in a bench. When I proposed that solution, they both looked at me with big smiles on their faces and said, 'That is the best idea we've heard, let's do it', then they asked me if I could design the vanity as well.
"I used 3/4" Melamine, Italian walnut, and Donatello thermofoil. The client provided their own countertops." - Leslie Klinck, Designer
See more photos of this project under 'Master Bathroom & Closet Combination'.
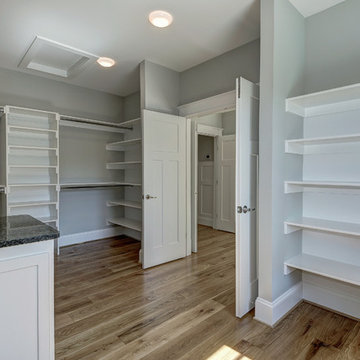
Cette photo montre un très grand dressing moderne neutre avec des portes de placard blanches, parquet clair et un placard avec porte à panneau encastré.
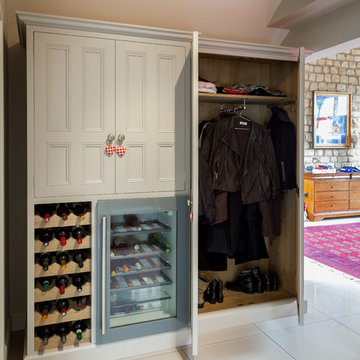
The owners of this modern house wanted a fresh take on the classic ‘country kitchen’ to infuse depth and character into their home. This quaint but quirky kitchen seamlessly blends contemporary chic with classic charm.
To maximise space, modern conveniences were inset into the units, creating a striking symmetry whilst maximising worktop space.
The units are a mix of English Oak and Corian, with white bronze knobs and cup handles to add understated elegance.
“Our Hill farm kitchen looks as if it was born with the house and has synergy with it – it really works.”
Photo: Chris Ashwin Photography
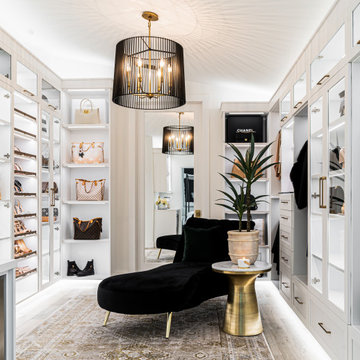
High End Dove White Designer Closet with Matte Gold Accessories.
Exemple d'un grand dressing chic pour une femme avec un placard avec porte à panneau encastré et des portes de placard blanches.
Exemple d'un grand dressing chic pour une femme avec un placard avec porte à panneau encastré et des portes de placard blanches.
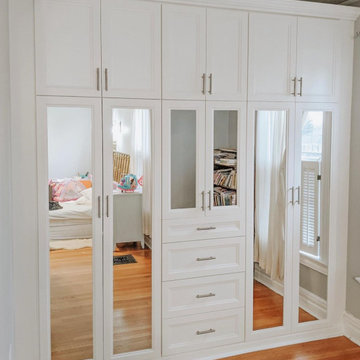
This beautiful install for a little girls room features all white cabinets with Allegra style doors and drawers and brushed nickel hardware
Idées déco pour une petite armoire encastrée classique pour une femme avec un placard avec porte à panneau encastré, des portes de placard blanches, un sol en bois brun et un sol marron.
Idées déco pour une petite armoire encastrée classique pour une femme avec un placard avec porte à panneau encastré, des portes de placard blanches, un sol en bois brun et un sol marron.
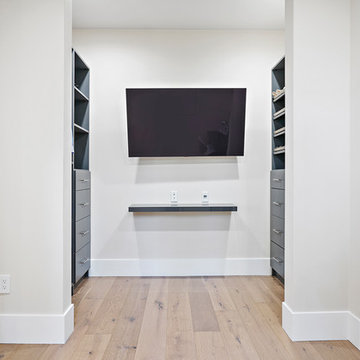
Inspiration pour un dressing minimaliste neutre avec un placard avec porte à panneau encastré, des portes de placard bleues, parquet clair et un sol beige.
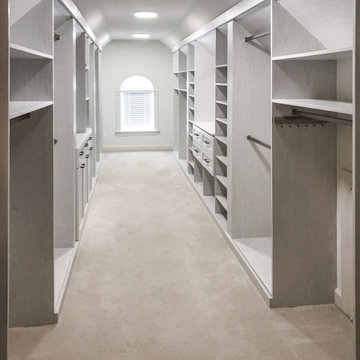
Idées déco pour un grand dressing room classique en bois clair neutre avec un placard avec porte à panneau encastré, moquette et un sol beige.

Builder: Boone Construction
Photographer: M-Buck Studio
This lakefront farmhouse skillfully fits four bedrooms and three and a half bathrooms in this carefully planned open plan. The symmetrical front façade sets the tone by contrasting the earthy textures of shake and stone with a collection of crisp white trim that run throughout the home. Wrapping around the rear of this cottage is an expansive covered porch designed for entertaining and enjoying shaded Summer breezes. A pair of sliding doors allow the interior entertaining spaces to open up on the covered porch for a seamless indoor to outdoor transition.
The openness of this compact plan still manages to provide plenty of storage in the form of a separate butlers pantry off from the kitchen, and a lakeside mudroom. The living room is centrally located and connects the master quite to the home’s common spaces. The master suite is given spectacular vistas on three sides with direct access to the rear patio and features two separate closets and a private spa style bath to create a luxurious master suite. Upstairs, you will find three additional bedrooms, one of which a private bath. The other two bedrooms share a bath that thoughtfully provides privacy between the shower and vanity.

-Cabinets: HAAS, Cherry wood species with a Barnwood Stain and Shakertown – V door style
-Berenson cabinetry hardware 9425-4055
-Floor: SHAW Napa Plank 6x24 tiles for floor and shower surround Niche tiles are SHAW Napa Plank 2 x 21 with GLAZZIO Crystal Morning mist accent/Silverado Power group
-Counter Tops: Vicostone Onyx White Polished in laundry area, desk and master closet
-Shiplap: custom white washed tongue and grove pine
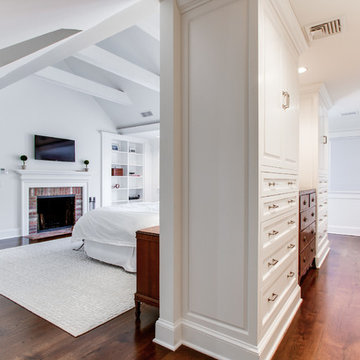
Photos by Kirt Washington
Cette image montre un dressing room traditionnel neutre avec des portes de placard blanches, parquet foncé, un sol marron et un placard avec porte à panneau encastré.
Cette image montre un dressing room traditionnel neutre avec des portes de placard blanches, parquet foncé, un sol marron et un placard avec porte à panneau encastré.
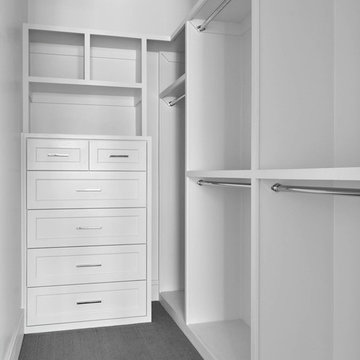
Situated on one of the most prestigious streets in the distinguished neighborhood of Highland Park, 3517 Beverly is a transitional residence built by Robert Elliott Custom Homes. Designed by notable architect David Stocker of Stocker Hoesterey Montenegro, the 3-story, 5-bedroom and 6-bathroom residence is characterized by ample living space and signature high-end finishes. An expansive driveway on the oversized lot leads to an entrance with a courtyard fountain and glass pane front doors. The first floor features two living areas — each with its own fireplace and exposed wood beams — with one adjacent to a bar area. The kitchen is a convenient and elegant entertaining space with large marble countertops, a waterfall island and dual sinks. Beautifully tiled bathrooms are found throughout the home and have soaking tubs and walk-in showers. On the second floor, light filters through oversized windows into the bedrooms and bathrooms, and on the third floor, there is additional space for a sizable game room. There is an extensive outdoor living area, accessed via sliding glass doors from the living room, that opens to a patio with cedar ceilings and a fireplace.
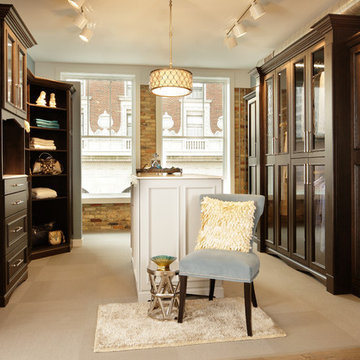
ORG Home
Cette photo montre un grand dressing room tendance en bois foncé neutre avec un placard avec porte à panneau encastré, un sol en carrelage de porcelaine et un sol beige.
Cette photo montre un grand dressing room tendance en bois foncé neutre avec un placard avec porte à panneau encastré, un sol en carrelage de porcelaine et un sol beige.
7