Idées déco de dressings et rangements avec un placard avec porte à panneau encastré
Trier par :
Budget
Trier par:Populaires du jour
161 - 180 sur 554 photos
1 sur 3
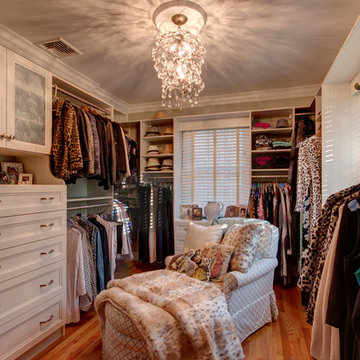
Large dressing room in White Chocolate.
Photos by Denis
Inspiration pour un grand dressing traditionnel en bois clair pour une femme avec parquet clair, un sol beige et un placard avec porte à panneau encastré.
Inspiration pour un grand dressing traditionnel en bois clair pour une femme avec parquet clair, un sol beige et un placard avec porte à panneau encastré.
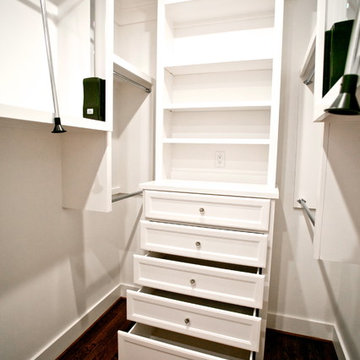
Simply Photography
Master Closet Featuring Oak Wood Flooring, Custom Cabinetry, Utility Workspace, Pull Down Rods and Chrome Closet Poles.
Inspiration pour un dressing traditionnel de taille moyenne et neutre avec un placard avec porte à panneau encastré, des portes de placard blanches et un sol en bois brun.
Inspiration pour un dressing traditionnel de taille moyenne et neutre avec un placard avec porte à panneau encastré, des portes de placard blanches et un sol en bois brun.
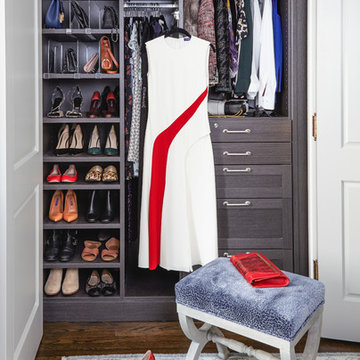
Alison Gootee
Project for: OPUS.AD
Cette photo montre un placard dressing éclectique en bois foncé de taille moyenne pour une femme avec un placard avec porte à panneau encastré, parquet foncé et un sol marron.
Cette photo montre un placard dressing éclectique en bois foncé de taille moyenne pour une femme avec un placard avec porte à panneau encastré, parquet foncé et un sol marron.
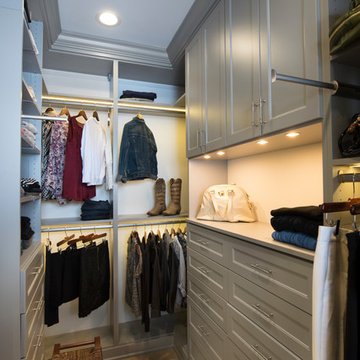
Designed by Lynn Casanova of Closet Works
Both his and hers sides of the closet include a hutch unit with recessed, under-cabinet puck lights to illuminate the countertop where the couple organizes their papers and stage everything needed for the next day.
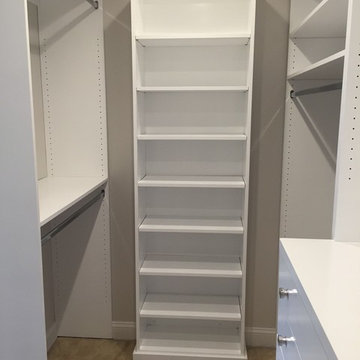
Lee Williams
Cette image montre un dressing traditionnel de taille moyenne et neutre avec un placard avec porte à panneau encastré, des portes de placard blanches et moquette.
Cette image montre un dressing traditionnel de taille moyenne et neutre avec un placard avec porte à panneau encastré, des portes de placard blanches et moquette.
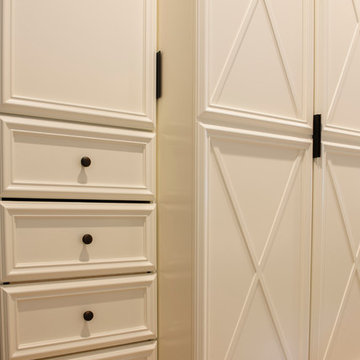
River's Edge Woodwork. Erik Rank Photography
Idées déco pour un petit dressing room classique neutre avec un placard avec porte à panneau encastré, des portes de placard blanches et parquet clair.
Idées déco pour un petit dressing room classique neutre avec un placard avec porte à panneau encastré, des portes de placard blanches et parquet clair.
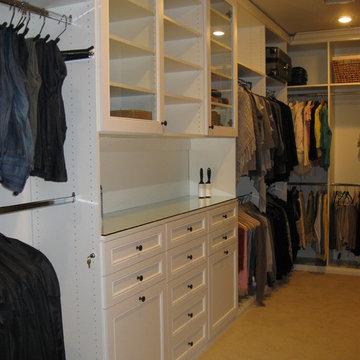
Cette image montre un grand dressing room traditionnel neutre avec des portes de placard blanches, moquette, un placard avec porte à panneau encastré et un sol beige.
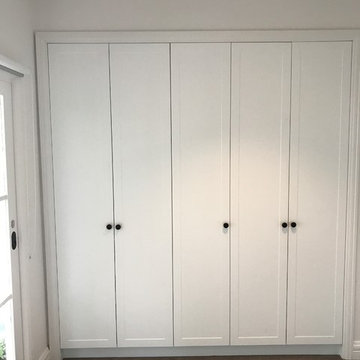
Aménagement d'un petit placard dressing classique neutre avec un placard avec porte à panneau encastré, des portes de placard blanches, moquette et un sol marron.
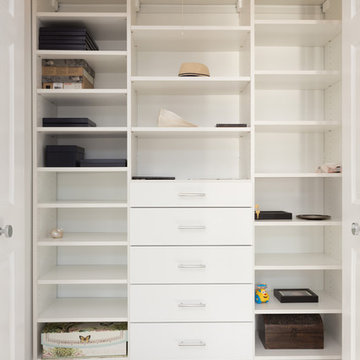
New custom made closets were installed all throughout the home. We made sure there would be plenty of shelves, drawers, and places to store those smaller items that don’t always have designated areas. Our closets are designed to keep belongings organized and clutter-free!
Home located in Chicago's North Side. Designed by Chi Renovation & Design who serve Chicago and it's surrounding suburbs, with an emphasis on the North Side and North Shore. You'll find their work from the Loop through Humboldt Park, Lincoln Park, Skokie, Evanston, Wilmette, and all of the way up to Lake Forest.
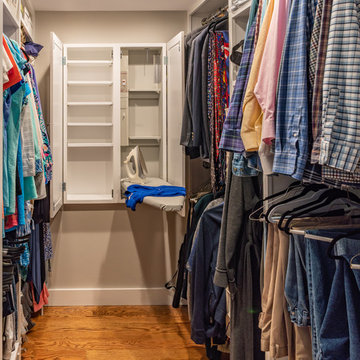
Eric Roth - Photo
INSIDE OUT, OUTSIDE IN – IPSWICH, MA
Downsizing from their sprawling country estate in Hamilton, MA, this retiring couple knew they found utopia when they purchased this already picturesque marsh-view home complete with ocean breezes, privacy and endless views. It was only a matter of putting their personal stamp on it with an emphasis on outdoor living to suit their evolving lifestyle with grandchildren. That vision included a natural screened porch that would invite the landscape inside and provide a vibrant space for maximized outdoor entertaining complete with electric ceiling heaters, adjacent wet bar & beverage station that all integrated seamlessly with the custom-built inground pool. Aside from providing the perfect getaway & entertainment mecca for their large family, this couple planned their forever home thoughtfully by adding square footage to accommodate single-level living. Sunrises are now magical from their first-floor master suite, luxury bath with soaker tub and laundry room, all with a view! Growing older will be more enjoyable with sleeping quarters, laundry and bath just steps from one another. With walls removed, utilities updated, a gas fireplace installed, and plentiful built-ins added, the sun-filled kitchen/dining/living combination eases entertaining and makes for a happy hang-out. This Ipswich home is drenched in conscious details, intentional planning and surrounded by a bucolic landscape, the perfect setting for peaceful enjoyment and harmonious living
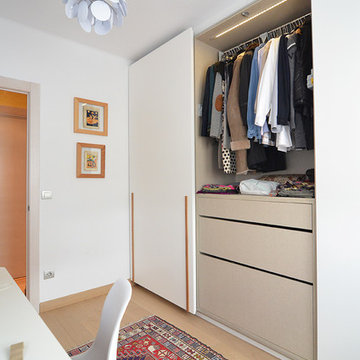
Estudi Trestrastos
Inspiration pour un placard dressing minimaliste de taille moyenne et neutre avec un placard avec porte à panneau encastré, des portes de placard blanches, un sol en bois brun et un sol marron.
Inspiration pour un placard dressing minimaliste de taille moyenne et neutre avec un placard avec porte à panneau encastré, des portes de placard blanches, un sol en bois brun et un sol marron.
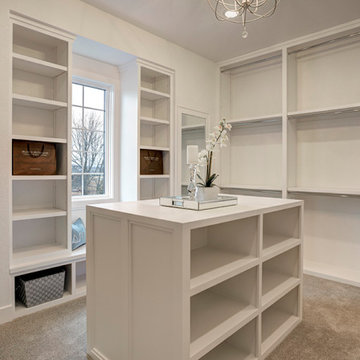
built-in closet
Exemple d'une armoire encastrée chic de taille moyenne et neutre avec un placard avec porte à panneau encastré, des portes de placard blanches, moquette et un sol beige.
Exemple d'une armoire encastrée chic de taille moyenne et neutre avec un placard avec porte à panneau encastré, des portes de placard blanches, moquette et un sol beige.
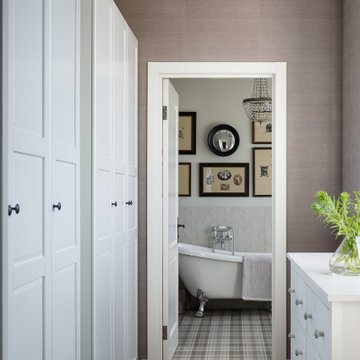
Aménagement d'un dressing campagne de taille moyenne et neutre avec un placard avec porte à panneau encastré, des portes de placard blanches, un sol en vinyl et un sol marron.
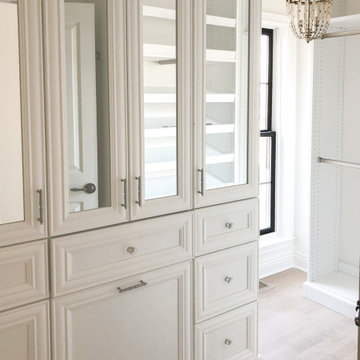
You don't need a huge space to make a big impact in your closet or dressing room. My client Lindsay really wanted a glam closet but the space was small and the shape was also a bit of a challenge. By using mirrored doors we were able to create the illusion of space while also providing a good amount of shelving space. This also became the "feature wall" of the closet and what you see from the hallway as you enter.
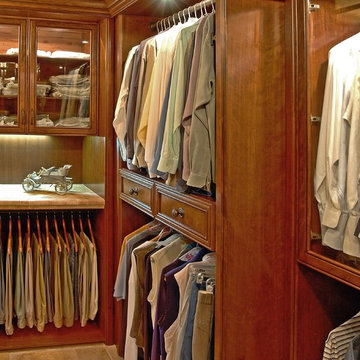
Custom closet in the color Coco with Premier drawers and knob style handles in bronze.
Réalisation d'un dressing tradition en bois brun de taille moyenne et neutre avec un placard avec porte à panneau encastré et un sol en travertin.
Réalisation d'un dressing tradition en bois brun de taille moyenne et neutre avec un placard avec porte à panneau encastré et un sol en travertin.
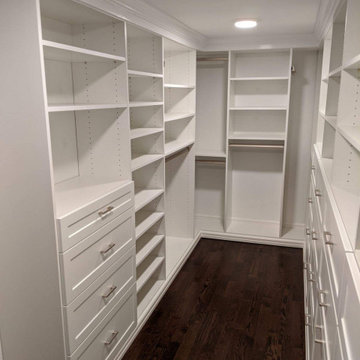
Beautiful master walk in closet with lots of storage. Featured are our white cabinets with chrome hardware.
Cette photo montre une armoire encastrée chic de taille moyenne et neutre avec un placard avec porte à panneau encastré, des portes de placard blanches, parquet foncé et un sol marron.
Cette photo montre une armoire encastrée chic de taille moyenne et neutre avec un placard avec porte à panneau encastré, des portes de placard blanches, parquet foncé et un sol marron.
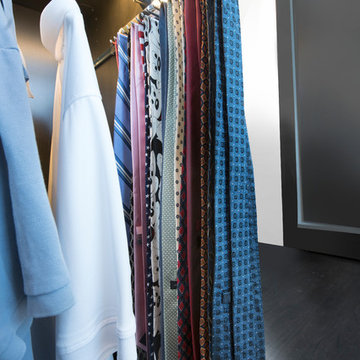
Designed by Jennefier Martin of Closet Works
His side features a pull-out tie rack accessory available to hold 18 ties.
Cette image montre un grand dressing traditionnel pour un homme avec un placard avec porte à panneau encastré, des portes de placard blanches et parquet foncé.
Cette image montre un grand dressing traditionnel pour un homme avec un placard avec porte à panneau encastré, des portes de placard blanches et parquet foncé.
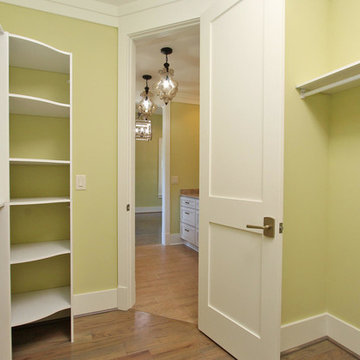
T&T Photos
Inspiration pour un dressing traditionnel de taille moyenne et neutre avec un placard avec porte à panneau encastré, des portes de placard blanches, un sol en bois brun et un sol marron.
Inspiration pour un dressing traditionnel de taille moyenne et neutre avec un placard avec porte à panneau encastré, des portes de placard blanches, un sol en bois brun et un sol marron.
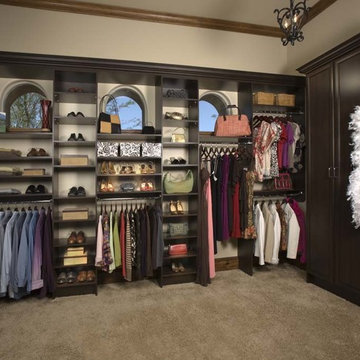
Exemple d'un dressing chic en bois foncé de taille moyenne et neutre avec un placard avec porte à panneau encastré et moquette.
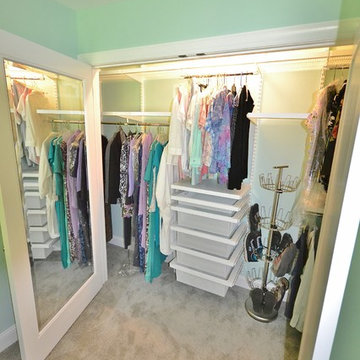
Gorgeous Master Bath remodel with large shower and seat. The cabinetry selected is Fieldstone, Stratford door, in cherry wood with a butterscotch finish. The countertop, shower seat and wall caps are Meganite solid surface with undermount porcelain bowls. The shower is tiled in neutral ceramic with a great combination of sizing and pattern. This West Chester Master Bath was in need of a makeover. Removal of a large sunken whirlpool tub added space for a sizable shower. The additional of a large new window allowed for lovely natural light. The cabinetry was expanded to provide linen storage. Exceptional taste and options were added such as tile floors, heated by NuHeat electric radiant heat. No cold feet in the winter months! Jim and Dillon Martin were the skilled craftsmen on site providing these great clients with a beautiful new bathroom oasis.
Idées déco de dressings et rangements avec un placard avec porte à panneau encastré
9