Idées déco de dressings et rangements avec un placard avec porte à panneau encastré
Trier par :
Budget
Trier par:Populaires du jour
121 - 140 sur 554 photos
1 sur 3
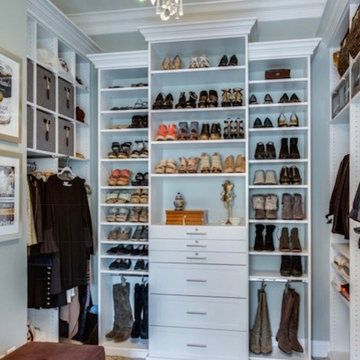
Overall project consists of a HIS and HER Walk-In Closet. This picture represents HER Section of the Custom Closet.
Cette photo montre un grand dressing chic pour une femme avec un placard avec porte à panneau encastré, des portes de placard blanches, moquette et un sol gris.
Cette photo montre un grand dressing chic pour une femme avec un placard avec porte à panneau encastré, des portes de placard blanches, moquette et un sol gris.
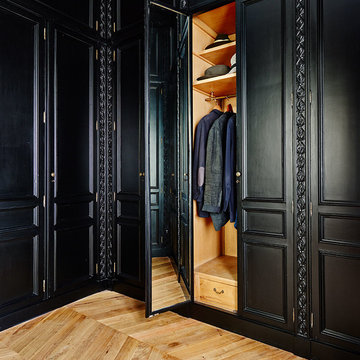
Eugeni Pons
Idées déco pour un placard dressing classique de taille moyenne et neutre avec un placard avec porte à panneau encastré, des portes de placard noires et un sol en bois brun.
Idées déco pour un placard dressing classique de taille moyenne et neutre avec un placard avec porte à panneau encastré, des portes de placard noires et un sol en bois brun.
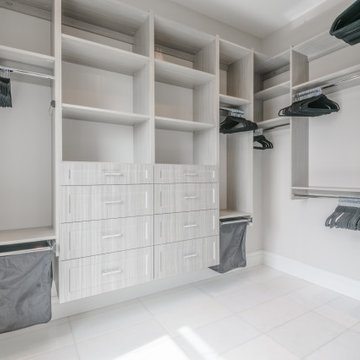
Idée de décoration pour un dressing design en bois clair de taille moyenne et neutre avec un placard avec porte à panneau encastré, un sol en carrelage de porcelaine et un sol blanc.
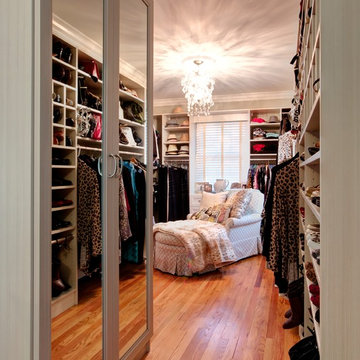
Large dressing room in White Chocolate.
Photos by Denis
Cette photo montre un grand dressing chic en bois clair pour une femme avec parquet clair, un sol beige et un placard avec porte à panneau encastré.
Cette photo montre un grand dressing chic en bois clair pour une femme avec parquet clair, un sol beige et un placard avec porte à panneau encastré.
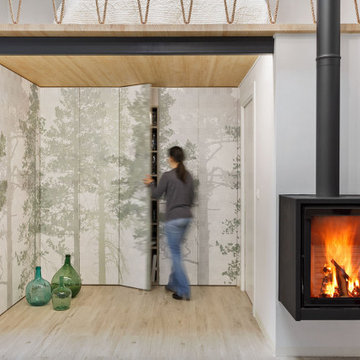
Contruimos una zona de armarios empotrados bajo el altillo y para integrarlos en el espacio, los forramos con un papel pintado con motivos vegetales muy tenues.
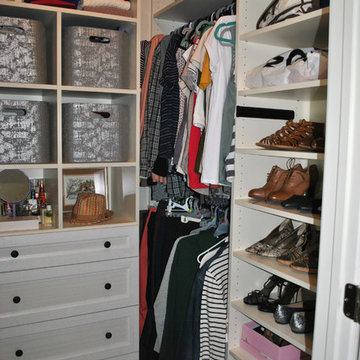
This client had a closet "emergency" when her wire racks fell from her wall. Not an uncommon situation. We get those calls quite often.
Her small walk-in closet actually feels larger now and she said it turned out even better than she imagined!
Designed by Michelle Langley
Fabricated and Installed by Closet Factory Washington, DC
Antique White Melamine with Textured Drawer Face inserts.
Custom Jewelry Drawer (Top Drawer).
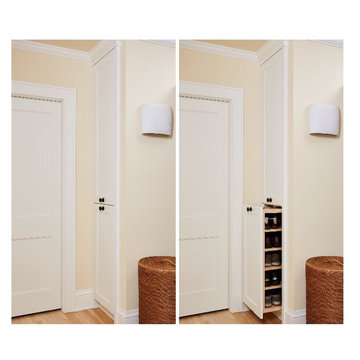
Alyssa Lee Photography
The homeowners of this 1928 home nestled between Lake of the Isles and Calhoun chose to embark on a new journey with a newly remodeled home. As many other turn of the century homes, closet space was severely lacking. Our Minneapolis homeowners desired working with a contractor who appreciated the history of and would pay great attention to the existing home, and ultimately chose MA Peterson for their home addition and remodel. With an outward addition to the owner’s suite, the old, small closet was transformed into the newly added bathroom, which allowed the closet space to be built as our homeowners wanted.
Adding storage space throughout the owner’s suite, Trademark Wood Products tailored the homeowners’ closet spaces to fit their needs. An integrated pull-out shoe rack was designed and installed, allowing all spaces to be used efficiently. To further customize our homeowner’s belongings, each closet pullout and hanging space was measured to accommodate the length of each article of clothing the homeowners, including the depth of each pull-out drawer cabinet to ensure the pair of shoes would line up appropriately.
Every inch of closet space in the home was made-to-order to our homeowners’ needs, perfect for their journey ahead.
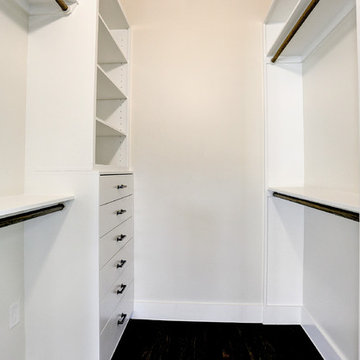
Houston Heights Garage Apartment and Studio Featureing 3 Carriage Garage Doors, Workshop, Custom JeldWen Windows & Doors, Solid Oak Wood Floors, Craftsman Carpentry, Custom Maple Lacaquer Cabinets, Granite Countertops, Designer Appliances & Fixtures.
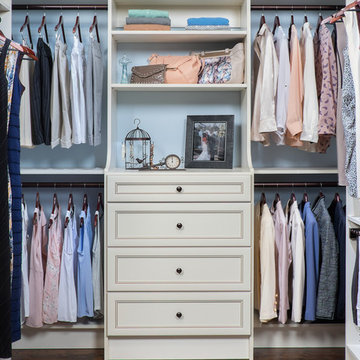
Cette photo montre un dressing chic de taille moyenne et neutre avec un placard avec porte à panneau encastré, des portes de placard blanches, parquet foncé et un sol marron.
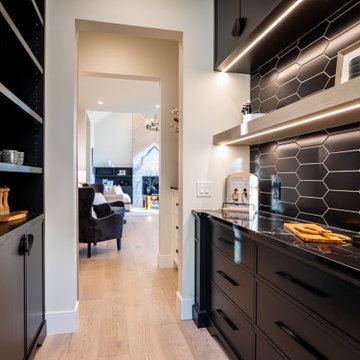
Walk Through Butlers Pantry
Modern Farmhouse
Calgary, Alberta
Aménagement d'une armoire encastrée campagne de taille moyenne et neutre avec un placard avec porte à panneau encastré, des portes de placard noires, parquet peint et un sol marron.
Aménagement d'une armoire encastrée campagne de taille moyenne et neutre avec un placard avec porte à panneau encastré, des portes de placard noires, parquet peint et un sol marron.
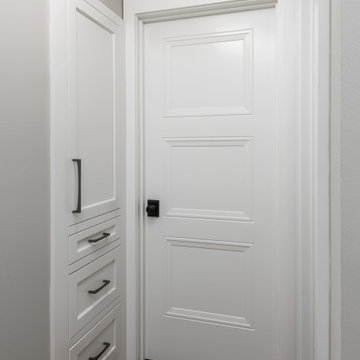
Aménagement d'une petite armoire encastrée classique neutre avec un placard avec porte à panneau encastré, des portes de placard blanches, un sol en bois brun et un sol marron.
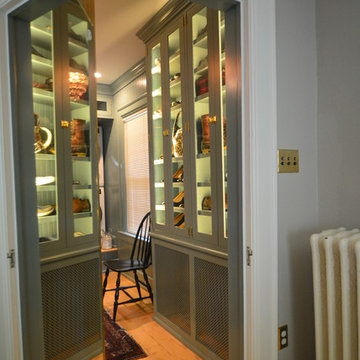
The home owners desired a more efficient and refined design for their master closet renovation project. The new custom cabinetry offers storage options for all types of clothing and accessories. A lit cabinet with adjustable shelves puts shoes on display. A custom designed cover encloses the existing heating radiator below the shoe cabinet. The built-in vanity with marble top includes storage drawers below for jewelry, smaller clothing items and an ironing board. Custom curved brass closet rods are mounted at multiple heights for various lengths of clothing. The brass cabinetry hardware is from Restoration Hardware. This second floor master closet also features a stackable washer and dryer for convenience. Design and construction by One Room at a Time, Inc.
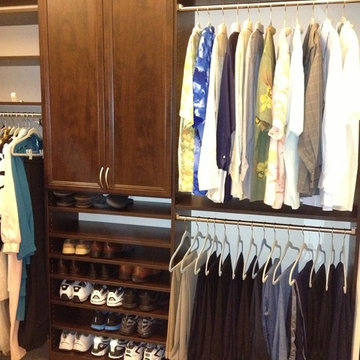
Cette photo montre un dressing chic en bois brun de taille moyenne et neutre avec un placard avec porte à panneau encastré et moquette.
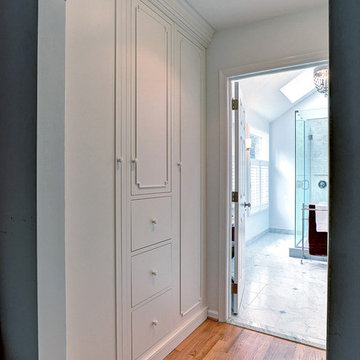
We installed custom closet cabinets for our clients in between their master bedroom and bathroom. The inset doors/drawers with the prominent bead detail contributes to the overall clean and elegant look.
Photography Credit: Mike Irby
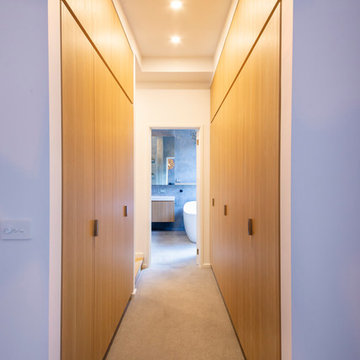
Adrienne Bizzarri Photography
Cette photo montre un grand dressing moderne en bois clair neutre avec un placard avec porte à panneau encastré et parquet clair.
Cette photo montre un grand dressing moderne en bois clair neutre avec un placard avec porte à panneau encastré et parquet clair.
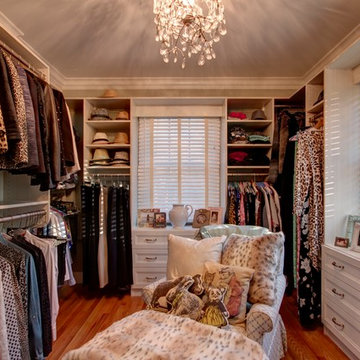
Large dressing room in White Chocolate.
Photos by Denis
Réalisation d'un grand dressing tradition en bois clair pour une femme avec parquet clair, un sol beige et un placard avec porte à panneau encastré.
Réalisation d'un grand dressing tradition en bois clair pour une femme avec parquet clair, un sol beige et un placard avec porte à panneau encastré.
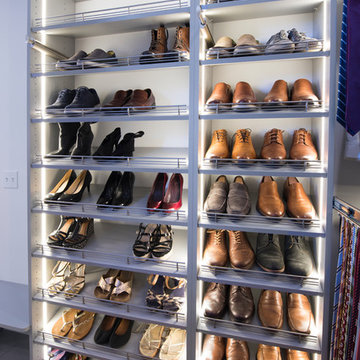
Designed by Lynn Casanova of Closet Works
A floor to ceiling bank of shoe shelves line the wall closest to the door and are shared by the couple for their footwear. Slanted shelves with shoe fences were used because the slant makes it easier to access the higher shelves.
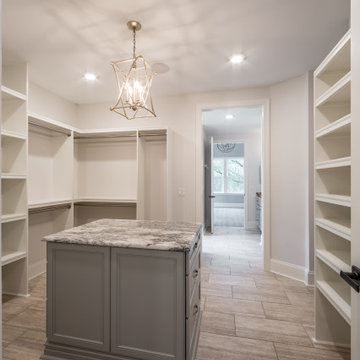
Custom walk-in closet with built in storage and tile flooring.
Inspiration pour un dressing traditionnel de taille moyenne et neutre avec un placard avec porte à panneau encastré, des portes de placard grises, un sol en carrelage de porcelaine et un sol beige.
Inspiration pour un dressing traditionnel de taille moyenne et neutre avec un placard avec porte à panneau encastré, des portes de placard grises, un sol en carrelage de porcelaine et un sol beige.
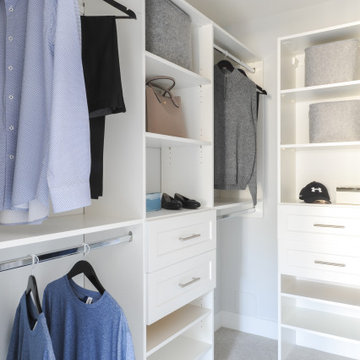
Clean white finishes in a bright and airy walk-in closet.
Photo Credit: Tracey Ayton
Inspiration pour un dressing traditionnel de taille moyenne et neutre avec un placard avec porte à panneau encastré, des portes de placard blanches, moquette et un sol gris.
Inspiration pour un dressing traditionnel de taille moyenne et neutre avec un placard avec porte à panneau encastré, des portes de placard blanches, moquette et un sol gris.
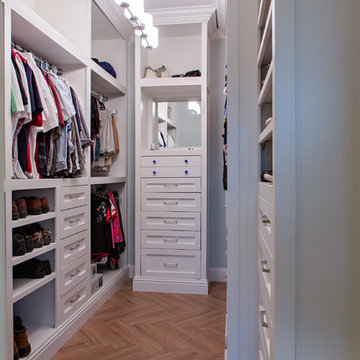
DIY Custom Closet designed and built by the homeowner with herringbone wood-look tile.
www.KatieLynnHall.com
Inspiration pour un dressing traditionnel de taille moyenne et neutre avec un placard avec porte à panneau encastré, des portes de placard blanches et un sol en carrelage de céramique.
Inspiration pour un dressing traditionnel de taille moyenne et neutre avec un placard avec porte à panneau encastré, des portes de placard blanches et un sol en carrelage de céramique.
Idées déco de dressings et rangements avec un placard avec porte à panneau encastré
7