Idées déco de dressings et rangements avec un placard avec porte à panneau encastré
Trier par :
Budget
Trier par:Populaires du jour
41 - 60 sur 554 photos
1 sur 3
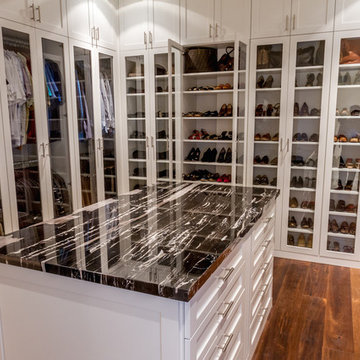
This beautiful walk-in closet by Closet Factory Houston epitomizes organization and features double-hanging clothes rods, shoes shelves and clear glass doors.
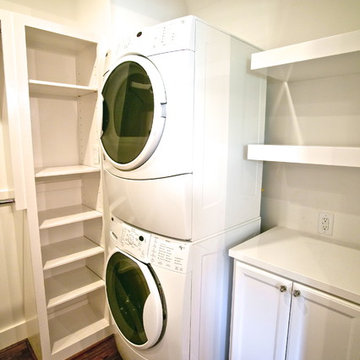
Master Closet Featuring Oak Wood Flooring, Custom Cabinetry, Utility Workspace, Pull Down Rods and Chrome Closet Poles.
Cette image montre un dressing traditionnel de taille moyenne et neutre avec un placard avec porte à panneau encastré, des portes de placard blanches et un sol en bois brun.
Cette image montre un dressing traditionnel de taille moyenne et neutre avec un placard avec porte à panneau encastré, des portes de placard blanches et un sol en bois brun.
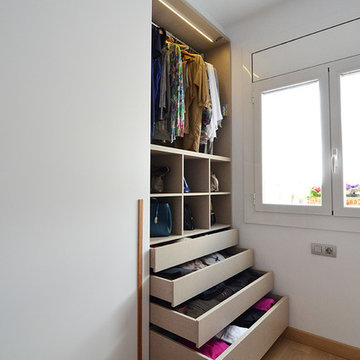
Estudi Trestrastos
Cette photo montre un placard dressing moderne de taille moyenne et neutre avec un placard avec porte à panneau encastré, des portes de placard blanches, un sol en bois brun et un sol marron.
Cette photo montre un placard dressing moderne de taille moyenne et neutre avec un placard avec porte à panneau encastré, des portes de placard blanches, un sol en bois brun et un sol marron.

Large dressing room in White Chocolate.
Photos by Denis
Inspiration pour un grand dressing traditionnel en bois clair pour une femme avec parquet clair, un sol beige et un placard avec porte à panneau encastré.
Inspiration pour un grand dressing traditionnel en bois clair pour une femme avec parquet clair, un sol beige et un placard avec porte à panneau encastré.
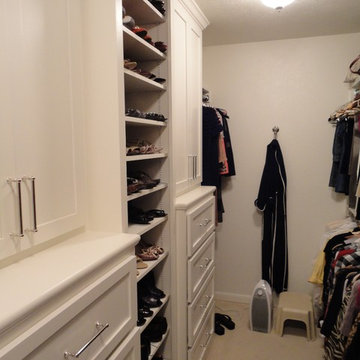
Compete remodel of North Dallas master bath converting small bathroom with two small closets into spacious master bath with free standing designer tub and Carrera marble counter and flooring. New walk in closet with custom built-ins
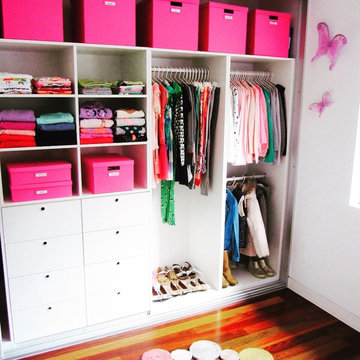
This closet was completely restyled and organised for the little one to be able to see everything.
Pink is her favourite colour, so that was the colour behind all the design ideas.
We used different sized labelled boxes for the items that are only used seasonally. i.e. scarfs, hats gloves
She now has a wardrobe that is fun to use, and every kid loves a fun space, so why not start with the wardrobe.
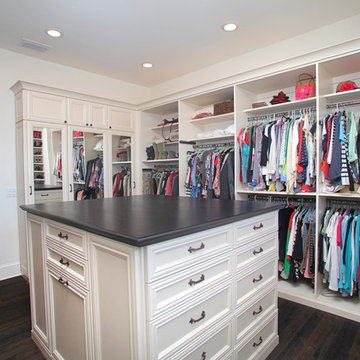
antique white, Allure doors, mirrored door, island with hampers and deco ends, cove crown molding
Aménagement d'un dressing classique de taille moyenne et neutre avec un placard avec porte à panneau encastré, des portes de placard blanches, parquet foncé et un sol marron.
Aménagement d'un dressing classique de taille moyenne et neutre avec un placard avec porte à panneau encastré, des portes de placard blanches, parquet foncé et un sol marron.

Builder: Boone Construction
Photographer: M-Buck Studio
This lakefront farmhouse skillfully fits four bedrooms and three and a half bathrooms in this carefully planned open plan. The symmetrical front façade sets the tone by contrasting the earthy textures of shake and stone with a collection of crisp white trim that run throughout the home. Wrapping around the rear of this cottage is an expansive covered porch designed for entertaining and enjoying shaded Summer breezes. A pair of sliding doors allow the interior entertaining spaces to open up on the covered porch for a seamless indoor to outdoor transition.
The openness of this compact plan still manages to provide plenty of storage in the form of a separate butlers pantry off from the kitchen, and a lakeside mudroom. The living room is centrally located and connects the master quite to the home’s common spaces. The master suite is given spectacular vistas on three sides with direct access to the rear patio and features two separate closets and a private spa style bath to create a luxurious master suite. Upstairs, you will find three additional bedrooms, one of which a private bath. The other two bedrooms share a bath that thoughtfully provides privacy between the shower and vanity.
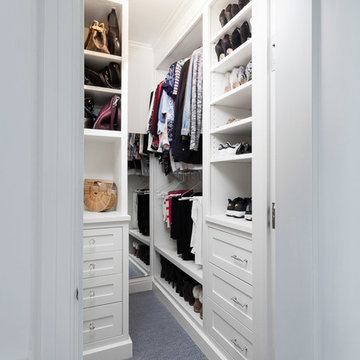
Inspiration pour un petit dressing traditionnel pour une femme avec un placard avec porte à panneau encastré, des portes de placard blanches, moquette et un sol bleu.
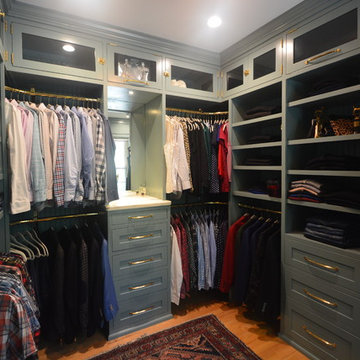
The home owners desired a more efficient and refined design for their master closet renovation project. The new custom cabinetry offers storage options for all types of clothing and accessories. A lit cabinet with adjustable shelves puts shoes on display. A custom designed cover encloses the existing heating radiator below the shoe cabinet. The built-in vanity with marble top includes storage drawers below for jewelry, smaller clothing items and an ironing board. Custom curved brass closet rods are mounted at multiple heights for various lengths of clothing. The brass cabinetry hardware is from Restoration Hardware. This second floor master closet also features a stackable washer and dryer for convenience. Design and construction by One Room at a Time, Inc.
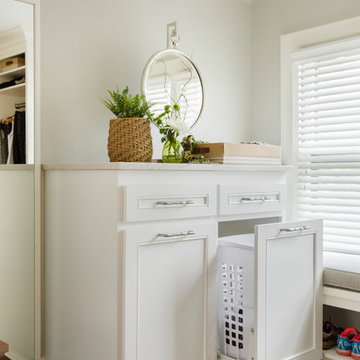
A large and luxurious walk-in closet we designed for this Laurelhurst home. The space is organized to a T, with designated spots for everything and anything - including his and her sides, shoe storage, jewelry storage, and more.
For more about Angela Todd Studios, click here: https://www.angelatoddstudios.com/
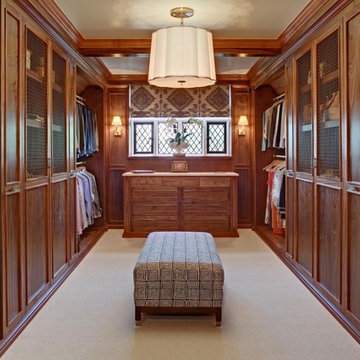
Paul Wesley
Cette image montre un grand dressing traditionnel en bois brun neutre avec un placard avec porte à panneau encastré et moquette.
Cette image montre un grand dressing traditionnel en bois brun neutre avec un placard avec porte à panneau encastré et moquette.
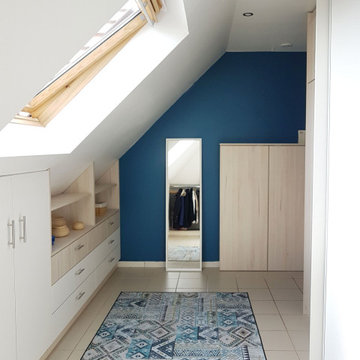
Rangements et placards sous-mansarde dans un dressing attenant à la salle de bain.
Réalisation d'un dressing room nordique en bois clair de taille moyenne et neutre avec un placard avec porte à panneau encastré, un sol en carrelage de céramique et un sol beige.
Réalisation d'un dressing room nordique en bois clair de taille moyenne et neutre avec un placard avec porte à panneau encastré, un sol en carrelage de céramique et un sol beige.
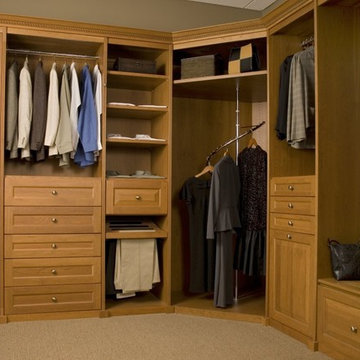
Idées déco pour un dressing classique en bois clair de taille moyenne et neutre avec moquette, un sol beige et un placard avec porte à panneau encastré.
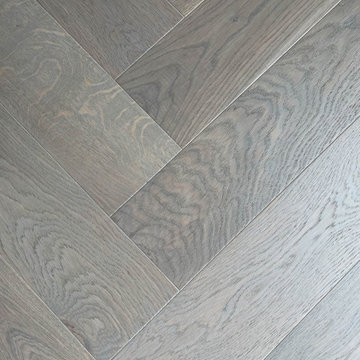
Details found in this gorgeous walk-in dressing room. Inset mirrored wardrobe doors creates the illusion of space whilst also reflecting the different angles of the wardrobe that covers three of the four walls.
LED light strips create a subtle but warming glow along the bottom of the wardrobe where the doors leave a shadow gap above the herringbone floor.
A marble top dressing table centres the room, the draws with brass handles match those found on the wardrobe. This bespoke handle design creates a bespoke finish with an air of luxury.
A small round stool fits efficiently under the dressing table. This was upholstered in a pink fabric that compliments the LED lights.
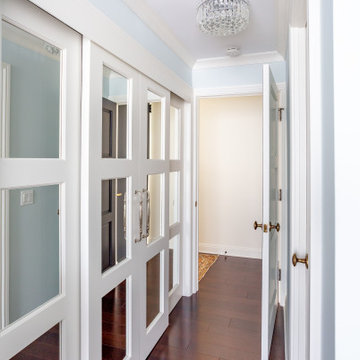
Idées déco pour un petit placard dressing classique neutre avec un placard avec porte à panneau encastré, des portes de placard blanches, parquet foncé et un sol marron.
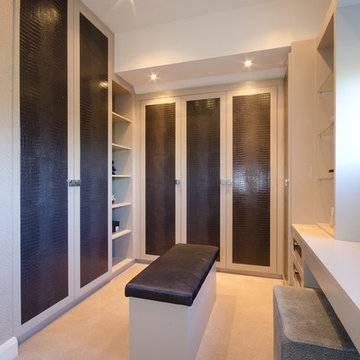
Jack Hawkes Photography
Exemple d'un petit dressing moderne neutre avec un placard avec porte à panneau encastré, des portes de placard grises et moquette.
Exemple d'un petit dressing moderne neutre avec un placard avec porte à panneau encastré, des portes de placard grises et moquette.
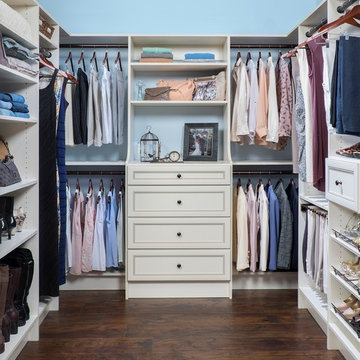
This master walk-in closet in is in our Antique White finish with Premier style drawers and hutch. Accessories include a pull-out pant rack, shoe fenced shelving and oil rubbed bronze closet rods and drawer knobs.
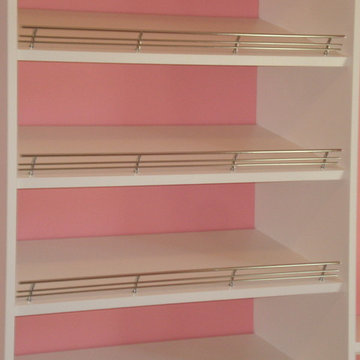
The Closet was created for a 14 year old girl who had an extra bedroom attached to her bedroom. The new "Dream Closet" used the whole bedroom! Photo - John Plake, Owner HSS
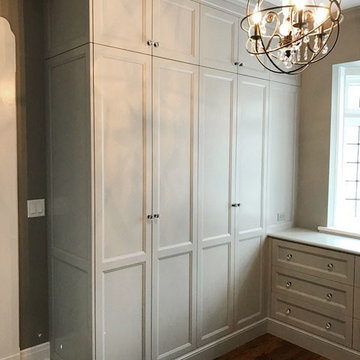
Exemple d'un grand dressing room chic neutre avec un placard avec porte à panneau encastré, des portes de placard grises, un sol en bois brun et un sol marron.
Idées déco de dressings et rangements avec un placard avec porte à panneau encastré
3