Idées déco de dressings sans porte
Trier par :
Budget
Trier par:Populaires du jour
61 - 80 sur 9 616 photos
1 sur 2
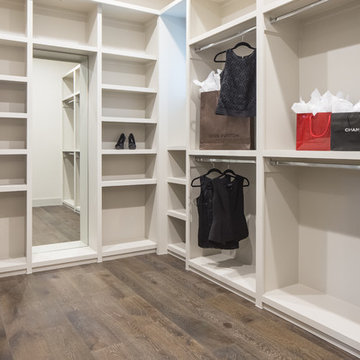
Cette photo montre un grand dressing chic pour une femme avec un placard sans porte, des portes de placard blanches et un sol en bois brun.
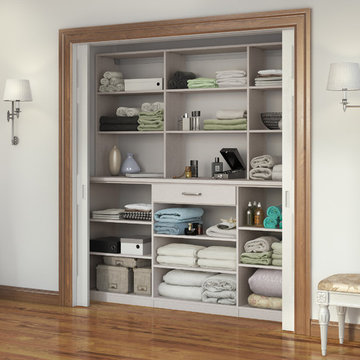
This straightforward storage configuration provides necessary organization for sheets, blankets and other necessities.
Réalisation d'un petit placard dressing design neutre avec un placard sans porte, des portes de placard blanches et un sol en bois brun.
Réalisation d'un petit placard dressing design neutre avec un placard sans porte, des portes de placard blanches et un sol en bois brun.
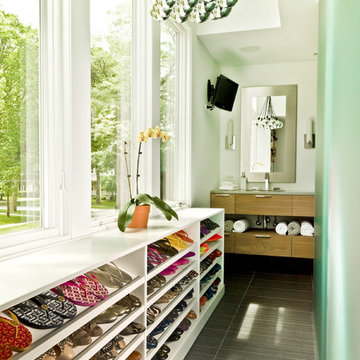
Cynthia Lynn
Idée de décoration pour un petit dressing design pour une femme avec un placard sans porte, des portes de placard blanches et un sol gris.
Idée de décoration pour un petit dressing design pour une femme avec un placard sans porte, des portes de placard blanches et un sol gris.
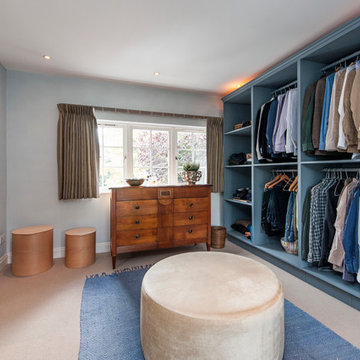
Exemple d'un dressing room chic pour un homme avec un placard sans porte, des portes de placard bleues, moquette et un sol beige.
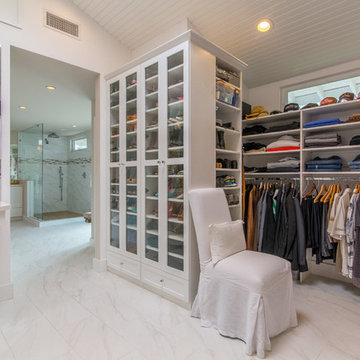
Costa Mesa, CA Property. Photography by Finally Real Estate Video & Photography. www.FinallyRE.com
Inspiration pour un grand dressing traditionnel neutre avec un placard sans porte, des portes de placard blanches et un sol beige.
Inspiration pour un grand dressing traditionnel neutre avec un placard sans porte, des portes de placard blanches et un sol beige.
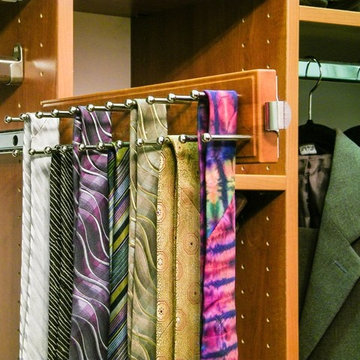
Inspiration pour un grand dressing traditionnel en bois brun pour un homme avec un placard sans porte et un sol en bois brun.
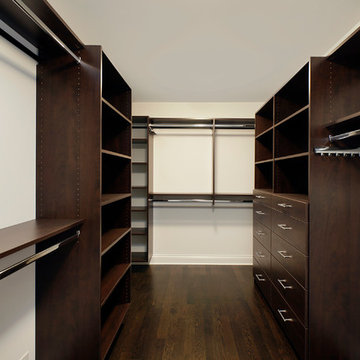
Cette photo montre un grand dressing chic en bois foncé neutre avec un placard sans porte et parquet foncé.
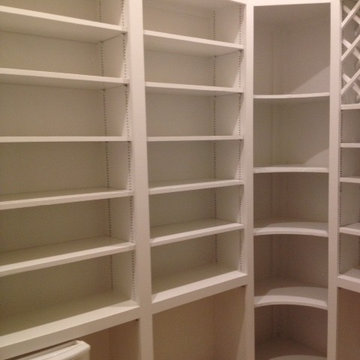
Aménagement d'un dressing contemporain de taille moyenne et neutre avec un placard sans porte, des portes de placard blanches, un sol en travertin et un sol beige.
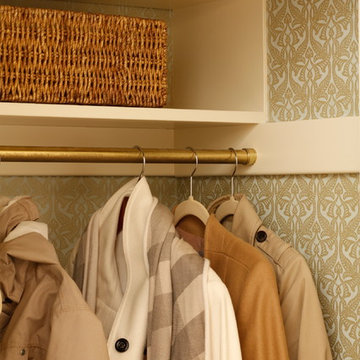
David Papazian
Idées déco pour un placard dressing classique de taille moyenne et neutre avec un placard sans porte, des portes de placard blanches et un sol en bois brun.
Idées déco pour un placard dressing classique de taille moyenne et neutre avec un placard sans porte, des portes de placard blanches et un sol en bois brun.
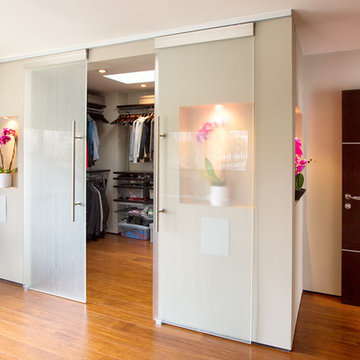
Cette photo montre un grand dressing room tendance en bois foncé neutre avec un placard sans porte et un sol en bois brun.

We love organized shoes!!
Located in Colorado. We will travel.
Storage solution provided by the Closet Factory.
Budget varies.
Aménagement d'un grand dressing classique en bois brun pour une femme avec un placard sans porte et moquette.
Aménagement d'un grand dressing classique en bois brun pour une femme avec un placard sans porte et moquette.
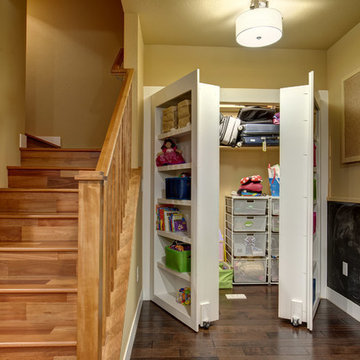
Kids play area with hidden door storage. ©Finished Basement Company
Aménagement d'un placard dressing classique de taille moyenne et neutre avec un placard sans porte, des portes de placard blanches, parquet foncé et un sol marron.
Aménagement d'un placard dressing classique de taille moyenne et neutre avec un placard sans porte, des portes de placard blanches, parquet foncé et un sol marron.
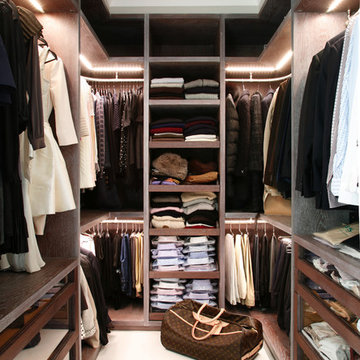
Alison Hammond
Idée de décoration pour un dressing et rangement design en bois foncé avec un placard sans porte.
Idée de décoration pour un dressing et rangement design en bois foncé avec un placard sans porte.
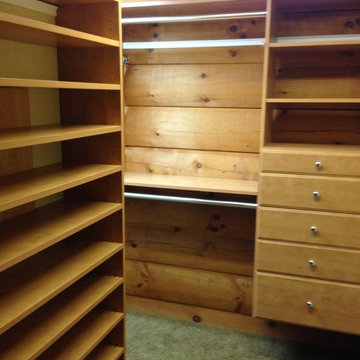
Sandy McKee
Cette image montre un dressing chalet en bois brun de taille moyenne et neutre avec un placard sans porte et moquette.
Cette image montre un dressing chalet en bois brun de taille moyenne et neutre avec un placard sans porte et moquette.

photos by Pedro Marti
The owner’s of this apartment had been living in this large working artist’s loft in Tribeca since the 70’s when they occupied the vacated space that had previously been a factory warehouse. Since then the space had been adapted for the husband and wife, both artists, to house their studios as well as living quarters for their growing family. The private areas were previously separated from the studio with a series of custom partition walls. Now that their children had grown and left home they were interested in making some changes. The major change was to take over spaces that were the children’s bedrooms and incorporate them in a new larger open living/kitchen space. The previously enclosed kitchen was enlarged creating a long eat-in counter at the now opened wall that had divided off the living room. The kitchen cabinetry capitalizes on the full height of the space with extra storage at the tops for seldom used items. The overall industrial feel of the loft emphasized by the exposed electrical and plumbing that run below the concrete ceilings was supplemented by a grid of new ceiling fans and industrial spotlights. Antique bubble glass, vintage refrigerator hinges and latches were chosen to accent simple shaker panels on the new kitchen cabinetry, including on the integrated appliances. A unique red industrial wheel faucet was selected to go with the integral black granite farm sink. The white subway tile that pre-existed in the kitchen was continued throughout the enlarged area, previously terminating 5 feet off the ground, it was expanded in a contrasting herringbone pattern to the full 12 foot height of the ceilings. This same tile motif was also used within the updated bathroom on top of a concrete-like porcelain floor tile. The bathroom also features a large white porcelain laundry sink with industrial fittings and a vintage stainless steel medicine display cabinet. Similar vintage stainless steel cabinets are also used in the studio spaces for storage. And finally black iron plumbing pipe and fittings were used in the newly outfitted closets to create hanging storage and shelving to complement the overall industrial feel.
Pedro Marti
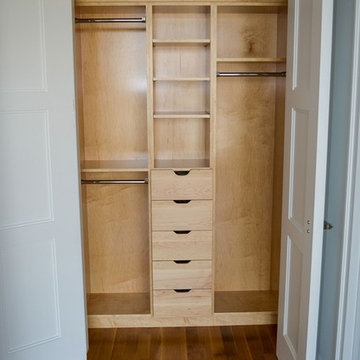
This modern maple finished closet has open shelves and flat panel drawers.
Aménagement d'un placard dressing moderne en bois clair de taille moyenne et neutre avec un placard sans porte.
Aménagement d'un placard dressing moderne en bois clair de taille moyenne et neutre avec un placard sans porte.
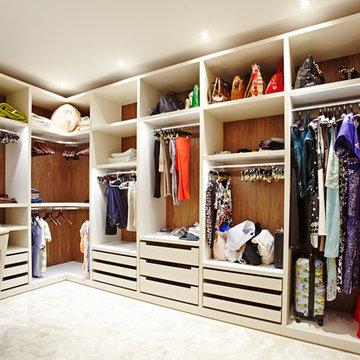
Aménagement d'un grand dressing contemporain neutre avec un placard sans porte, des portes de placard blanches et moquette.
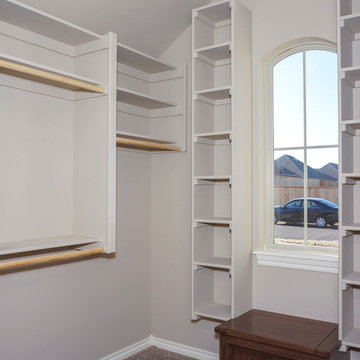
Réalisation d'un grand dressing tradition neutre avec un placard sans porte, des portes de placard grises et moquette.
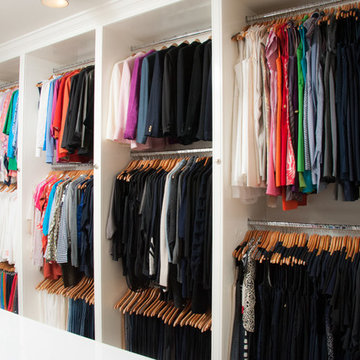
Squared Away - Designed & Organized Closet
Photography by Karen Sachar & Co.
Cette photo montre un grand dressing chic pour une femme avec des portes de placard blanches, moquette et un placard sans porte.
Cette photo montre un grand dressing chic pour une femme avec des portes de placard blanches, moquette et un placard sans porte.

The beautiful, old barn on this Topsfield estate was at risk of being demolished. Before approaching Mathew Cummings, the homeowner had met with several architects about the structure, and they had all told her that it needed to be torn down. Thankfully, for the sake of the barn and the owner, Cummings Architects has a long and distinguished history of preserving some of the oldest timber framed homes and barns in the U.S.
Once the homeowner realized that the barn was not only salvageable, but could be transformed into a new living space that was as utilitarian as it was stunning, the design ideas began flowing fast. In the end, the design came together in a way that met all the family’s needs with all the warmth and style you’d expect in such a venerable, old building.
On the ground level of this 200-year old structure, a garage offers ample room for three cars, including one loaded up with kids and groceries. Just off the garage is the mudroom – a large but quaint space with an exposed wood ceiling, custom-built seat with period detailing, and a powder room. The vanity in the powder room features a vanity that was built using salvaged wood and reclaimed bluestone sourced right on the property.
Original, exposed timbers frame an expansive, two-story family room that leads, through classic French doors, to a new deck adjacent to the large, open backyard. On the second floor, salvaged barn doors lead to the master suite which features a bright bedroom and bath as well as a custom walk-in closet with his and hers areas separated by a black walnut island. In the master bath, hand-beaded boards surround a claw-foot tub, the perfect place to relax after a long day.
In addition, the newly restored and renovated barn features a mid-level exercise studio and a children’s playroom that connects to the main house.
From a derelict relic that was slated for demolition to a warmly inviting and beautifully utilitarian living space, this barn has undergone an almost magical transformation to become a beautiful addition and asset to this stately home.
Idées déco de dressings sans porte
4